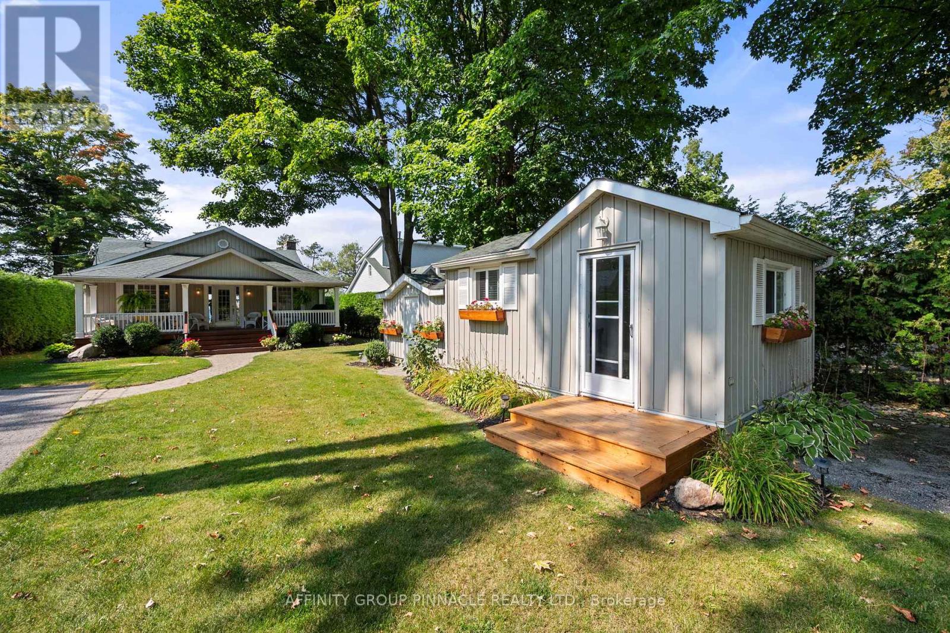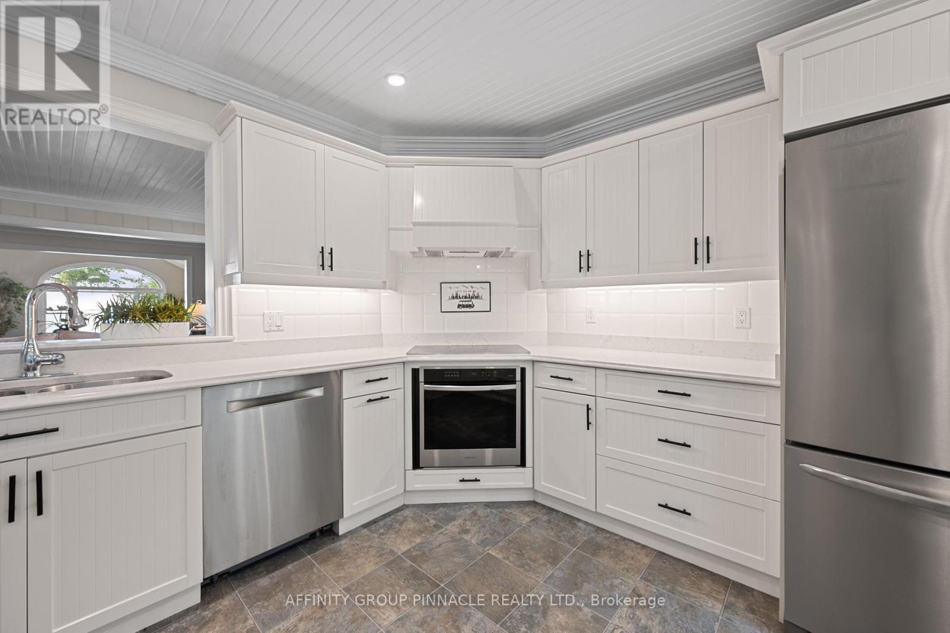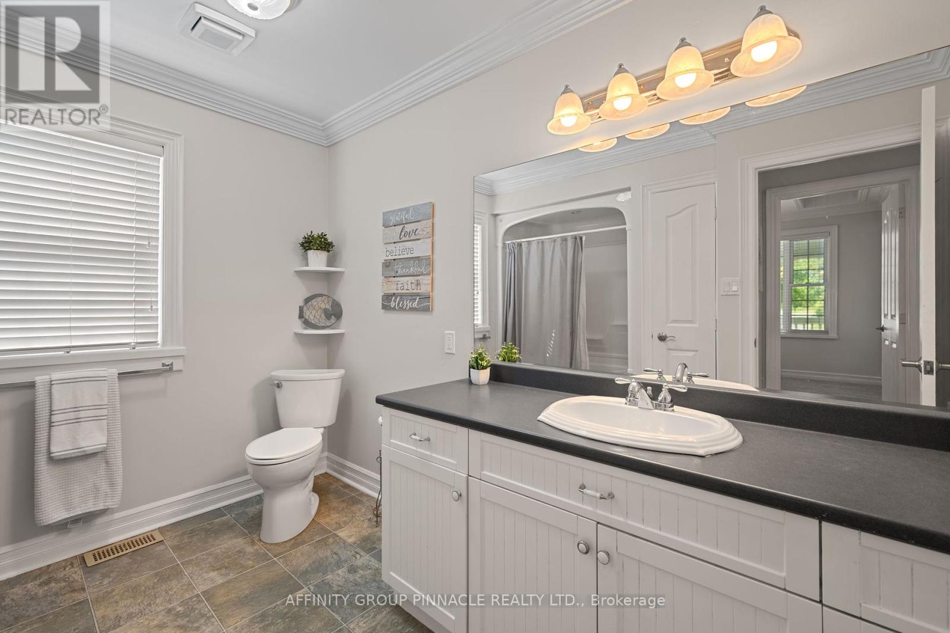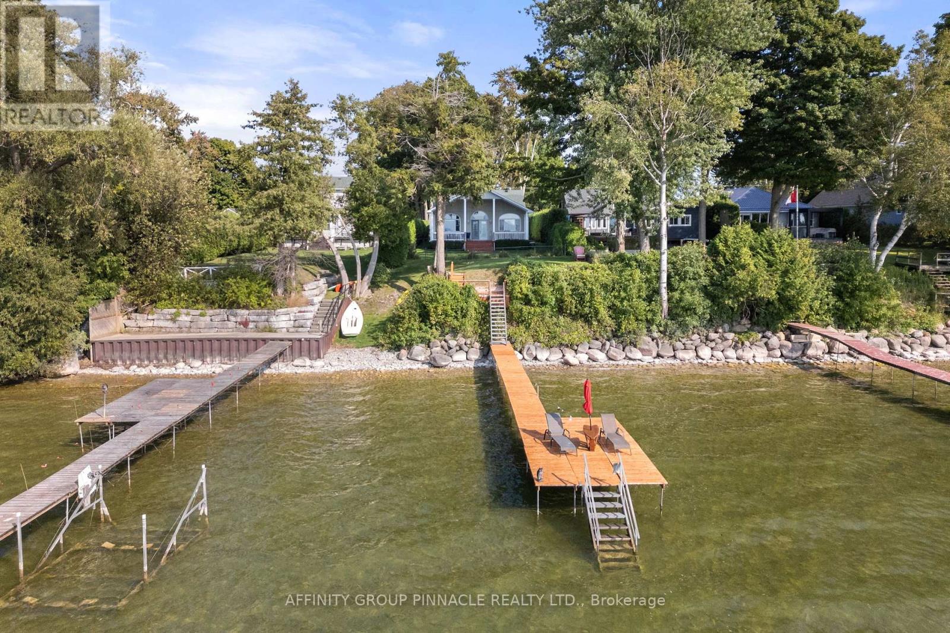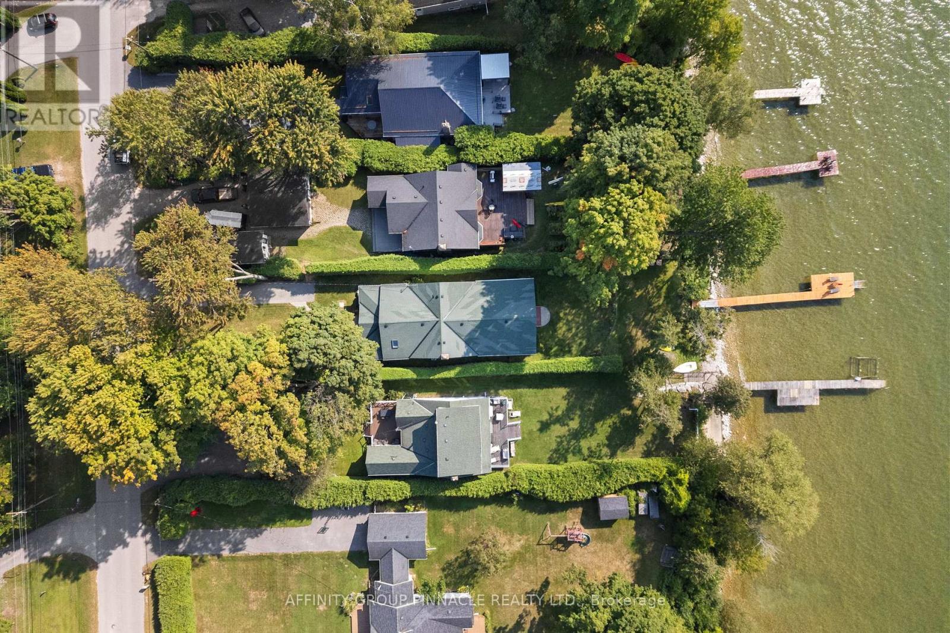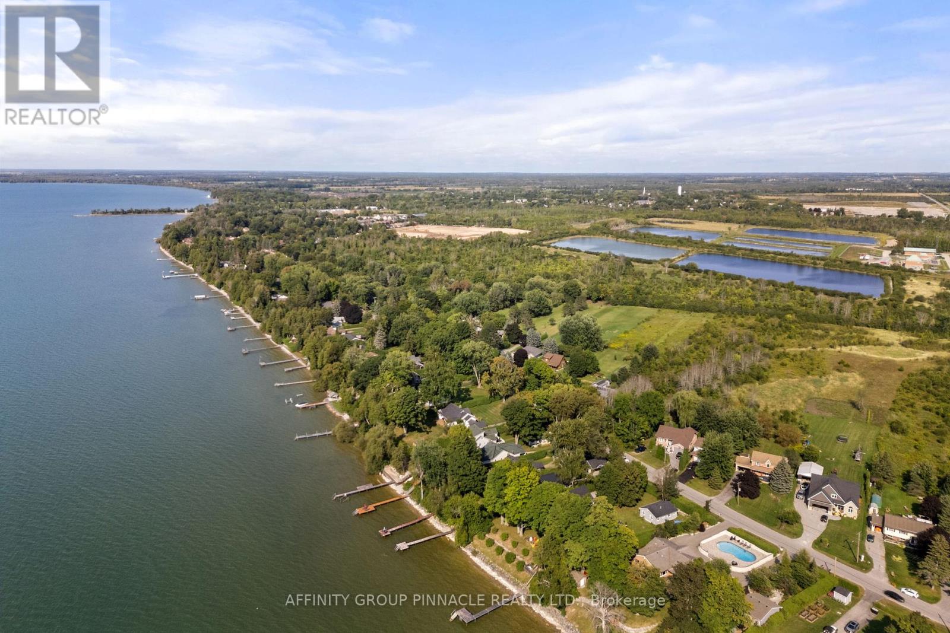44 Cedar Beach Road Brock, Ontario L0K 1A0
$1,650,000
This Direct Waterfront Home is Located In A Sought After Area. Open Concept with All Principal rooms overlooking Lake. Stunning Cathedral Ceilings In Family Room with Gas Fireplace. Spacious Kitchen Adorned With Quartz Counters, S/S Appliances And Tons Of Storage. Large Primary Suite with Vaulted Ceiling Overlooking Lake complete with Ensuite. Step inside and be captivated by the open concept layout, Cathedral Ceiling, Stone Fireplace and West facing spectacular sunset views. Full Municipal Services Water, Sewers, Natural Gas And High-Speed Internet. (id:48303)
Property Details
| MLS® Number | N12085963 |
| Property Type | Single Family |
| Community Name | Beaverton |
| AmenitiesNearBy | Beach, Marina |
| Easement | Unknown |
| ParkingSpaceTotal | 7 |
| Structure | Shed, Dock |
| ViewType | Direct Water View |
| WaterFrontType | Waterfront |
Building
| BathroomTotal | 3 |
| BedroomsAboveGround | 3 |
| BedroomsBelowGround | 1 |
| BedroomsTotal | 4 |
| ArchitecturalStyle | Bungalow |
| BasementType | Crawl Space |
| ConstructionStyleAttachment | Detached |
| CoolingType | Central Air Conditioning |
| ExteriorFinish | Vinyl Siding |
| FireplacePresent | Yes |
| FlooringType | Carpeted, Hardwood |
| FoundationType | Block |
| HeatingFuel | Natural Gas |
| HeatingType | Forced Air |
| StoriesTotal | 1 |
| SizeInterior | 2000 - 2500 Sqft |
| Type | House |
| UtilityWater | Municipal Water |
Parking
| No Garage |
Land
| AccessType | Year-round Access, Private Docking |
| Acreage | No |
| LandAmenities | Beach, Marina |
| Sewer | Sanitary Sewer |
| SizeDepth | 232 Ft |
| SizeFrontage | 50 Ft |
| SizeIrregular | 50 X 232 Ft |
| SizeTotalText | 50 X 232 Ft |
| SurfaceWater | Lake/pond |
Rooms
| Level | Type | Length | Width | Dimensions |
|---|---|---|---|---|
| Ground Level | Foyer | 2.98 m | 2.06 m | 2.98 m x 2.06 m |
| Ground Level | Kitchen | 6.56 m | 6.14 m | 6.56 m x 6.14 m |
| Ground Level | Bedroom 2 | 3.2 m | 2.81 m | 3.2 m x 2.81 m |
| Ground Level | Bedroom 3 | 3.37 m | 3.24 m | 3.37 m x 3.24 m |
| Ground Level | Living Room | 6.16 m | 3.59 m | 6.16 m x 3.59 m |
| Ground Level | Dining Room | 5.89 m | 2.41 m | 5.89 m x 2.41 m |
| Ground Level | Family Room | 4.87 m | 5.81 m | 4.87 m x 5.81 m |
| Ground Level | Primary Bedroom | 3.58 m | 4.74 m | 3.58 m x 4.74 m |
Utilities
| Cable | Installed |
| Electricity Connected | Connected |
| Natural Gas Available | Available |
| Sewer | Installed |
https://www.realtor.ca/real-estate/28174829/44-cedar-beach-road-brock-beaverton-beaverton
Interested?
Contact us for more information
342 Simcoe Street
Beaverton, Ontario L0K 1A0


