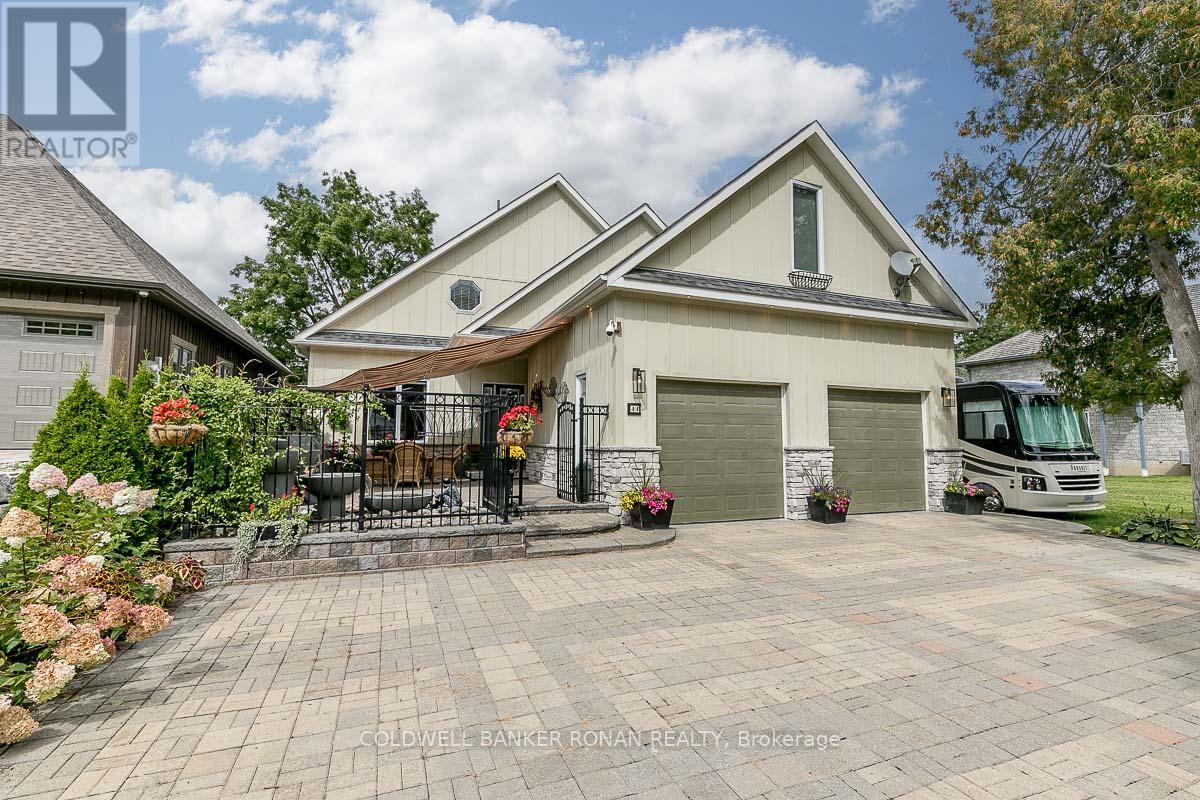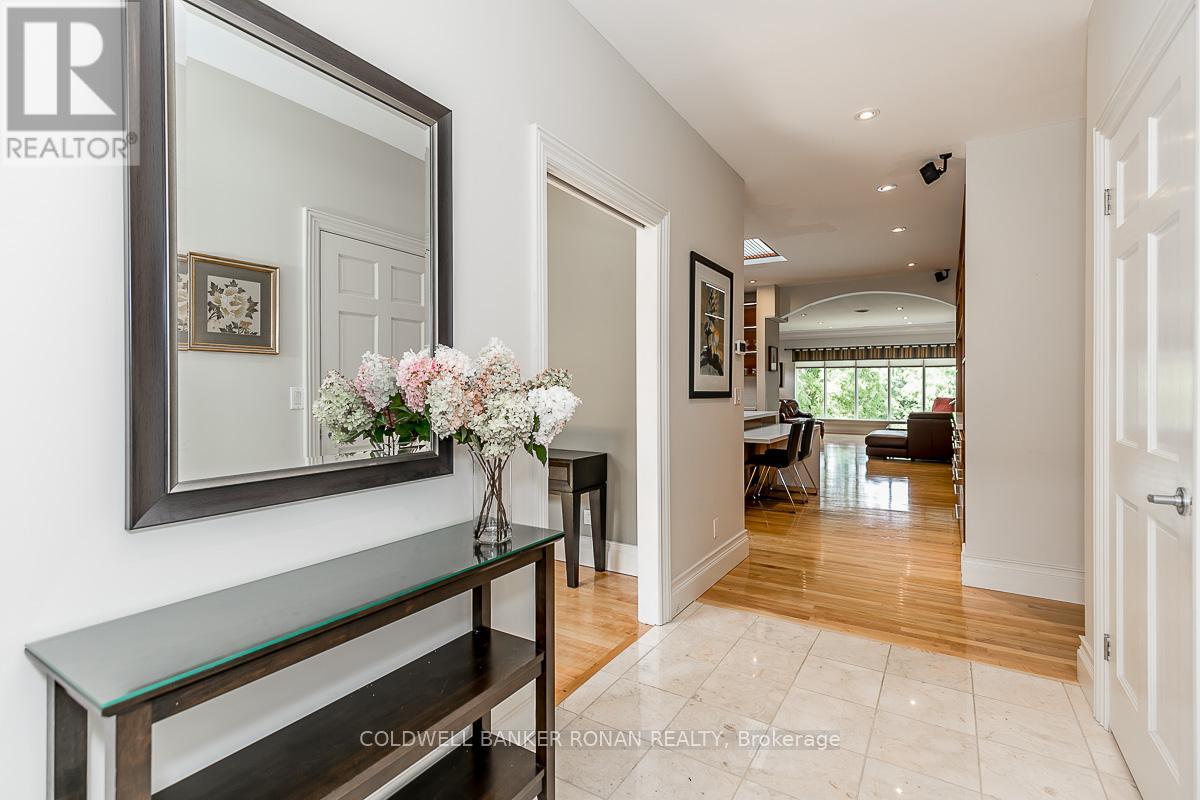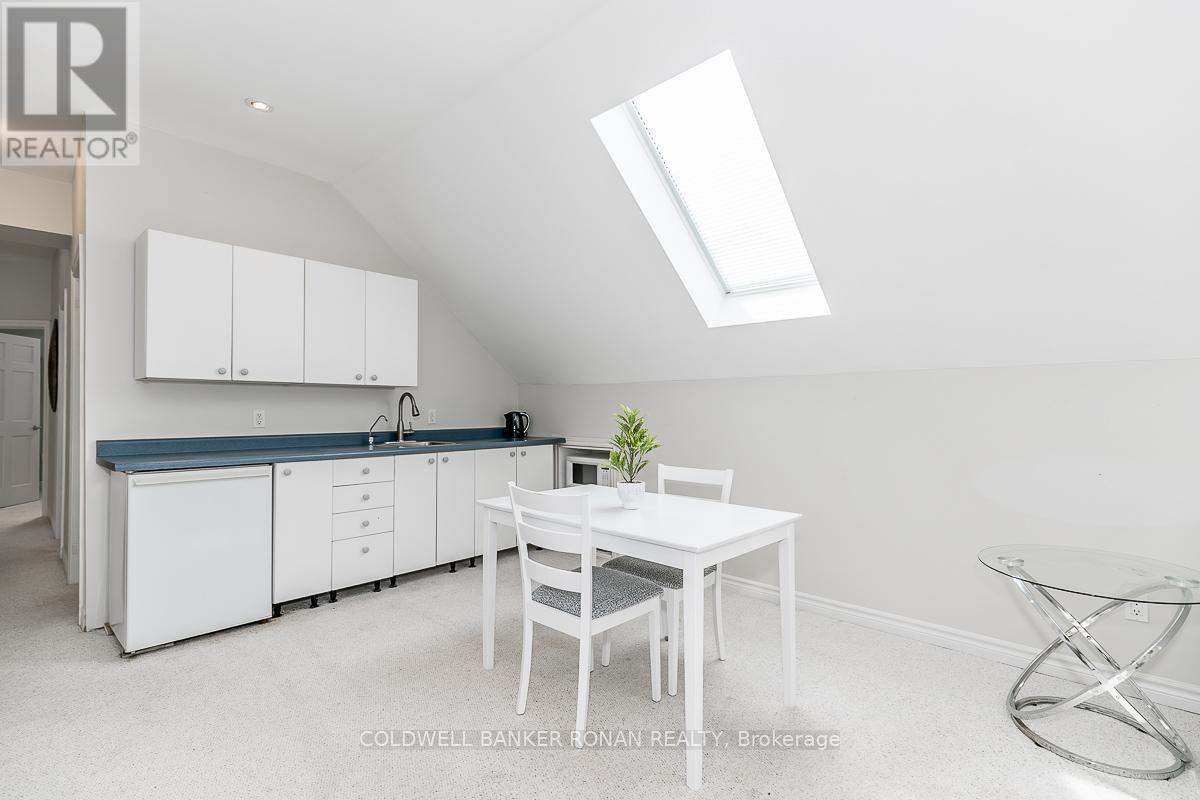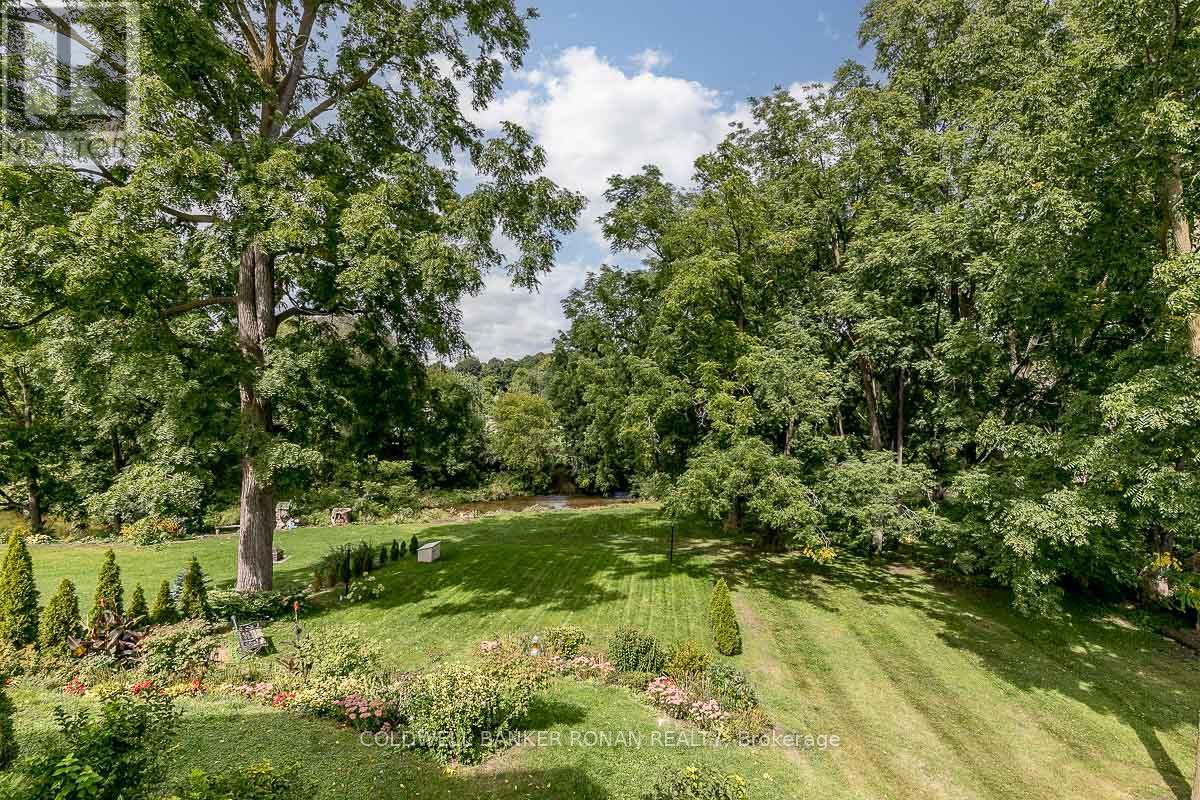44 Elizabeth Street New Tecumseth (Alliston), Ontario L9R 1H7
$1,249,000
Beautiful highly efficient custom built insulated concrete home with 4 bedrooms & 4 bathrooms, located in the heart of Alliston overlooking the Boyne river! Features include: Main floor primary bedroom with steam shower ensuite, enclosed front courtyard with sun awning, brand new appliances (fridge, double wall ovens, washer & dryer) 6 burner gas range, bonus fridge/freezer drawer combo, quartz island, open main family room with gas fireplace & gorgeous views, balcony overlooking the groomed landscaping & scenic river, upper family suite loft with 3 full bedrooms (one being a 2nd primary with ensuite) kitchenette & living area with a view & huge bonus room over the garage, 9 skylights, in-floor radiant heating, main floor laundry, separate office on main floor, interlocking driveway fits multiple cars with large double car insulated garage with access to basement & huge mudroom! Lower level has 2 walkouts, private entrance, one side has a partially completed 1300 sq ft 2 bedroom apartment with in-floor radiant heating and walkouts to the river. Within a short Walking distance to hospital, shopping, dining & parks! Over 5700 sq ft of living space available! (id:48303)
Property Details
| MLS® Number | N9265261 |
| Property Type | Single Family |
| Community Name | Alliston |
| Parking Space Total | 8 |
Building
| Bathroom Total | 4 |
| Bedrooms Above Ground | 4 |
| Bedrooms Total | 4 |
| Appliances | Dishwasher, Dryer, Freezer, Oven, Range, Refrigerator, Washer |
| Basement Features | Walk Out |
| Basement Type | Full |
| Construction Style Attachment | Detached |
| Cooling Type | Central Air Conditioning |
| Exterior Finish | Concrete, Stone |
| Fireplace Present | Yes |
| Foundation Type | Poured Concrete |
| Half Bath Total | 1 |
| Heating Fuel | Natural Gas |
| Heating Type | Forced Air |
| Stories Total | 1 |
| Type | House |
| Utility Water | Municipal Water |
Parking
| Attached Garage |
Land
| Acreage | No |
| Sewer | Sanitary Sewer |
| Size Depth | 198 Ft ,1 In |
| Size Frontage | 50 Ft |
| Size Irregular | 50.05 X 198.1 Ft |
| Size Total Text | 50.05 X 198.1 Ft|under 1/2 Acre |
Rooms
| Level | Type | Length | Width | Dimensions |
|---|---|---|---|---|
| Second Level | Bedroom | 3.66 m | 4.57 m | 3.66 m x 4.57 m |
| Second Level | Family Room | 9.92 m | 5.05 m | 9.92 m x 5.05 m |
| Second Level | Bedroom | 3.43 m | 4.63 m | 3.43 m x 4.63 m |
| Second Level | Bedroom | 3.84 m | 4.14 m | 3.84 m x 4.14 m |
| Main Level | Dining Room | 6.68 m | 2.76 m | 6.68 m x 2.76 m |
| Main Level | Living Room | 6.64 m | 4.42 m | 6.64 m x 4.42 m |
| Main Level | Kitchen | 5.52 m | 5.48 m | 5.52 m x 5.48 m |
| Main Level | Office | 3.63 m | 3.63 m | 3.63 m x 3.63 m |
| Main Level | Primary Bedroom | 8.93 m | 5.22 m | 8.93 m x 5.22 m |
| Main Level | Laundry Room | 4.02 m | 2.94 m | 4.02 m x 2.94 m |
| Main Level | Laundry Room | 4.02 m | 2.94 m | 4.02 m x 2.94 m |
Utilities
| Cable | Available |
| Sewer | Installed |
https://www.realtor.ca/real-estate/27320430/44-elizabeth-street-new-tecumseth-alliston-alliston
Interested?
Contact us for more information

367 Victoria Street East
Alliston, Ontario L9R 1J7
(705) 435-4336
(705) 435-3506

367 Victoria Street East
Alliston, Ontario L9R 1J7
(705) 435-4336
(705) 435-3506









































