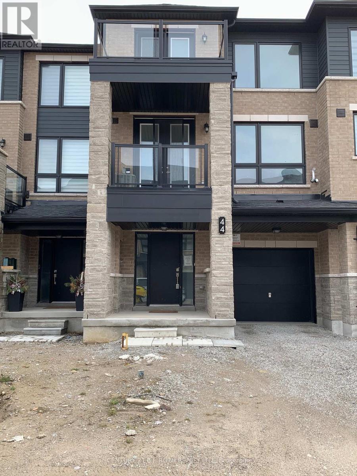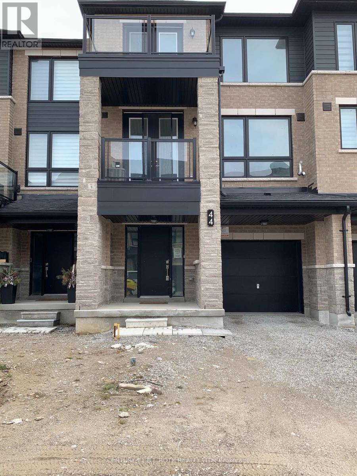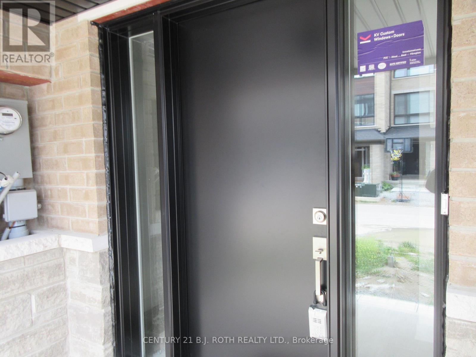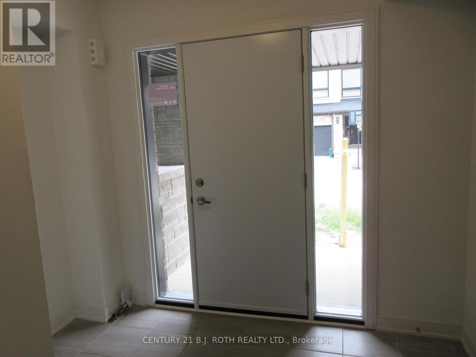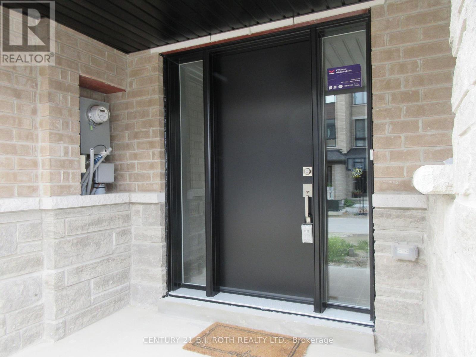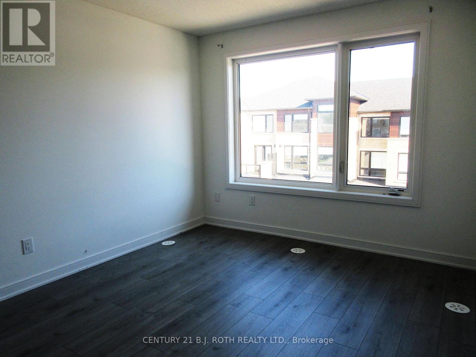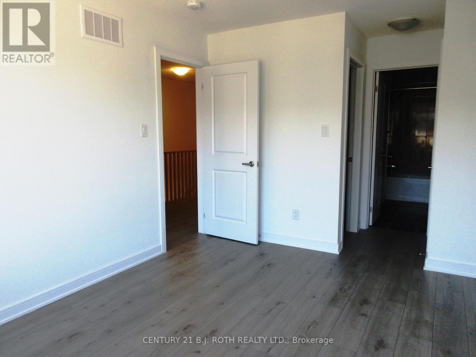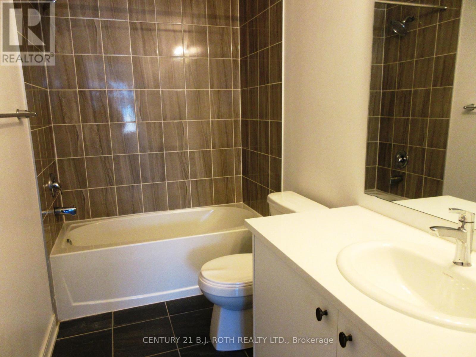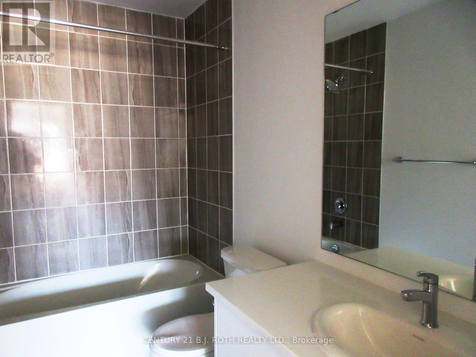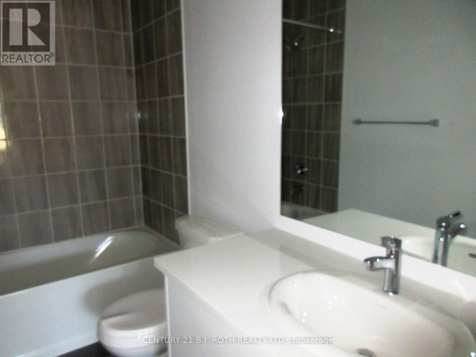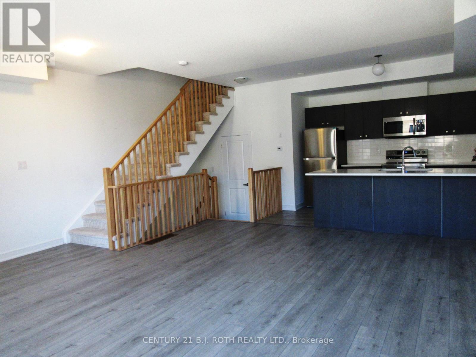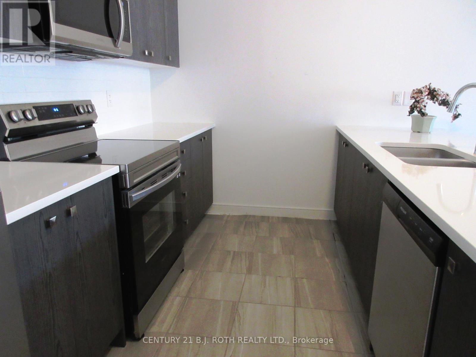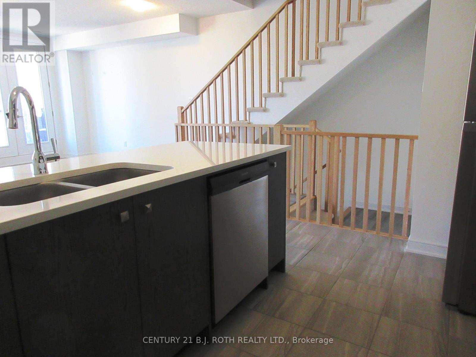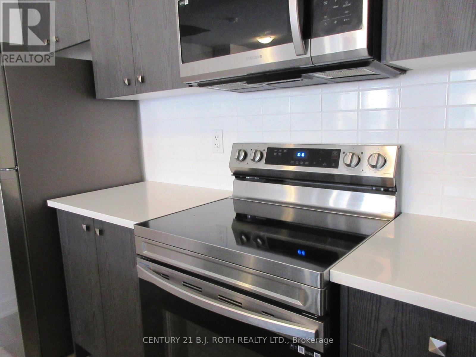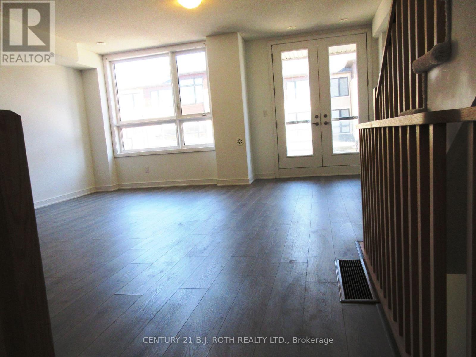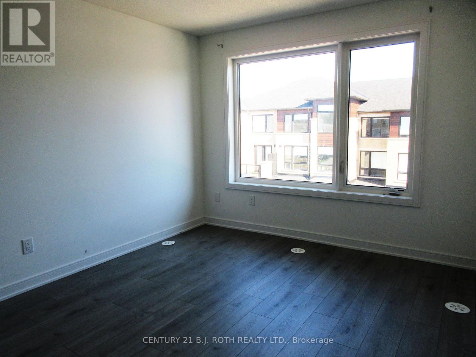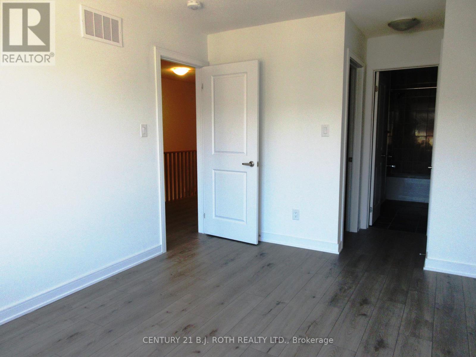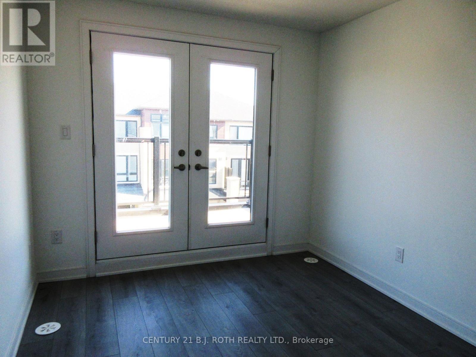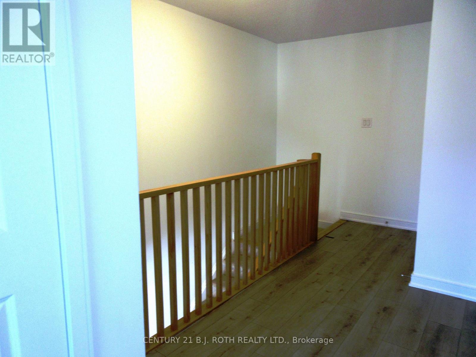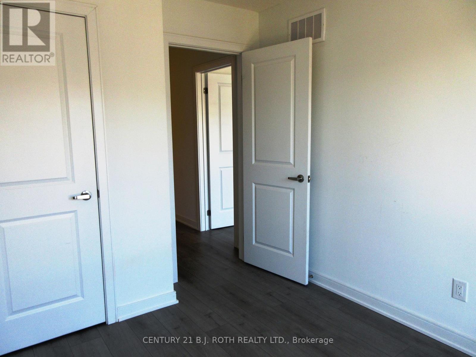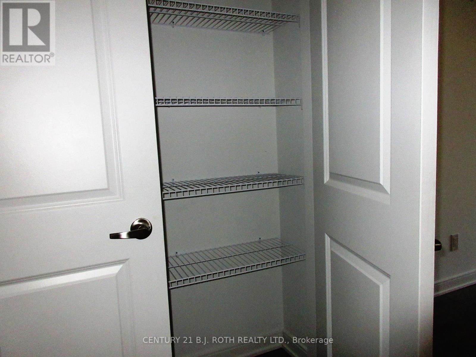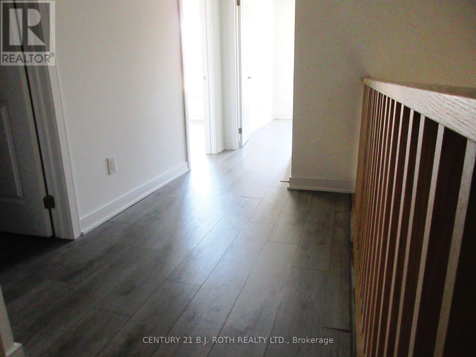44 Red Maple Lane Barrie, Ontario L9J 0N7
2 Bedroom
3 Bathroom
1500 - 2000 sqft
Central Air Conditioning
Forced Air
$599,000
Newly Constructed Spacious 3-Storey Townhouse Located in desirable south east Barrie. 2 spacious bedrooms and 3 baths with walkout to private balcony. Open concept modern kitchen with Great/Family/Livingroom with walk out to private balcony. Laminate flooring throughout. Stainless Steel Appliances and marble countertops. Walking distance to Go Station, Schools, and Parks. Minutes from Highway 400 and major shopping centres. (id:48303)
Property Details
| MLS® Number | S12322957 |
| Property Type | Single Family |
| Community Name | Innis-Shore |
| AmenitiesNearBy | Place Of Worship, Public Transit, Schools |
| ParkingSpaceTotal | 2 |
Building
| BathroomTotal | 3 |
| BedroomsAboveGround | 2 |
| BedroomsTotal | 2 |
| Age | 0 To 5 Years |
| Appliances | Water Heater - Tankless, Dishwasher, Dryer, Stove, Washer, Refrigerator |
| ConstructionStyleAttachment | Attached |
| CoolingType | Central Air Conditioning |
| ExteriorFinish | Brick, Brick Facing |
| FlooringType | Ceramic |
| FoundationType | Unknown |
| HalfBathTotal | 1 |
| HeatingFuel | Natural Gas |
| HeatingType | Forced Air |
| StoriesTotal | 3 |
| SizeInterior | 1500 - 2000 Sqft |
| Type | Row / Townhouse |
| UtilityWater | Municipal Water |
Parking
| Attached Garage | |
| Garage |
Land
| Acreage | No |
| LandAmenities | Place Of Worship, Public Transit, Schools |
| Sewer | Sanitary Sewer |
| SizeDepth | 80 Ft ,8 In |
| SizeFrontage | 23 Ft |
| SizeIrregular | 23 X 80.7 Ft |
| SizeTotalText | 23 X 80.7 Ft |
| ZoningDescription | Residential |
Rooms
| Level | Type | Length | Width | Dimensions |
|---|---|---|---|---|
| Second Level | Kitchen | 3.83 m | 2.43 m | 3.83 m x 2.43 m |
| Second Level | Great Room | 6.01 m | 5.99 m | 6.01 m x 5.99 m |
| Third Level | Primary Bedroom | 3.07 m | 3.96 m | 3.07 m x 3.96 m |
| Third Level | Bedroom 2 | 2.76 m | 3.37 m | 2.76 m x 3.37 m |
| Third Level | Bathroom | Measurements not available | ||
| Ground Level | Foyer | 2.03 m | 3.65 m | 2.03 m x 3.65 m |
https://www.realtor.ca/real-estate/28686358/44-red-maple-lane-barrie-innis-shore-innis-shore
Interested?
Contact us for more information
Century 21 B.j. Roth Realty Ltd.
355 Bayfield Street, Unit 5, 106299 & 100088
Barrie, Ontario L4M 3C3
355 Bayfield Street, Unit 5, 106299 & 100088
Barrie, Ontario L4M 3C3

