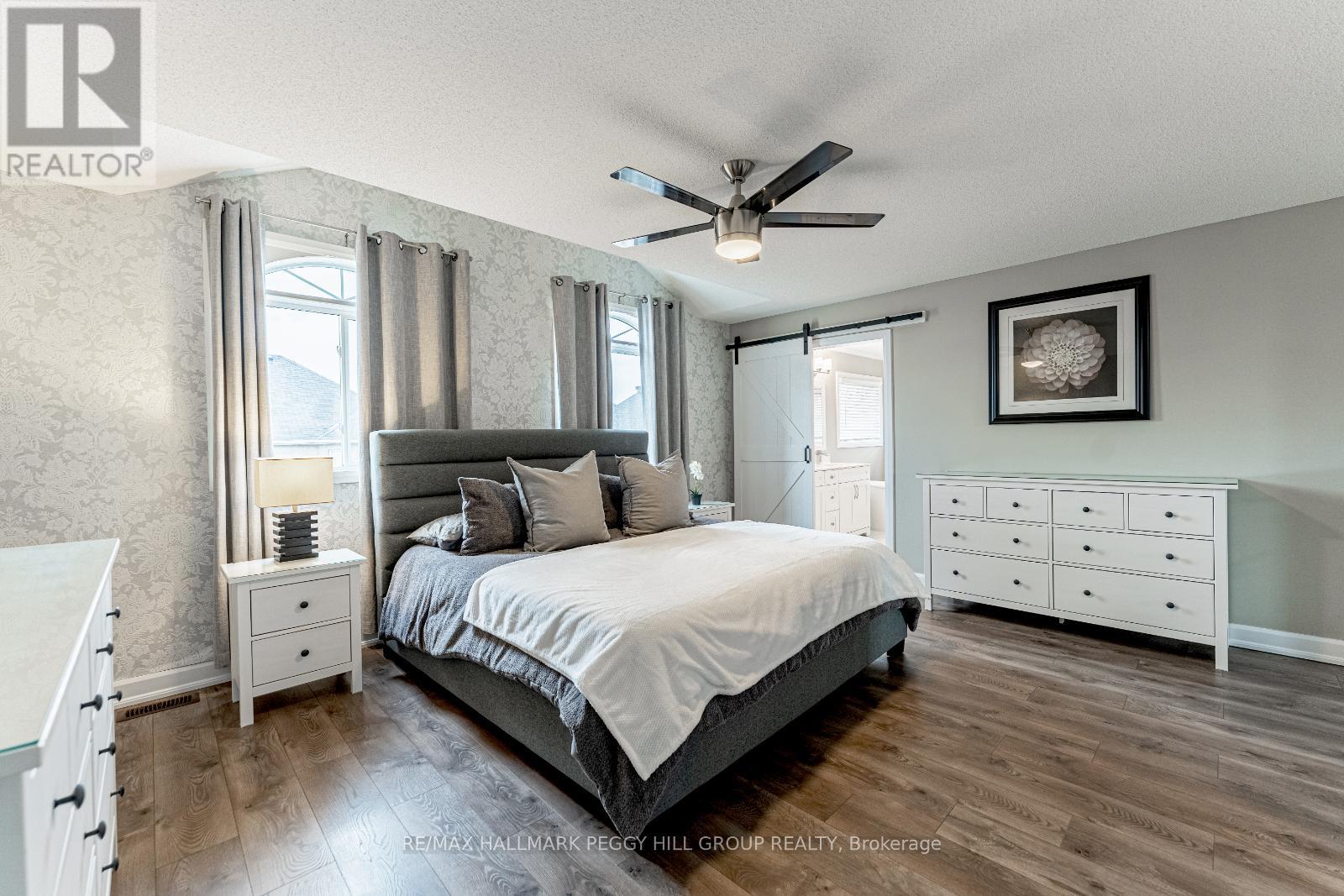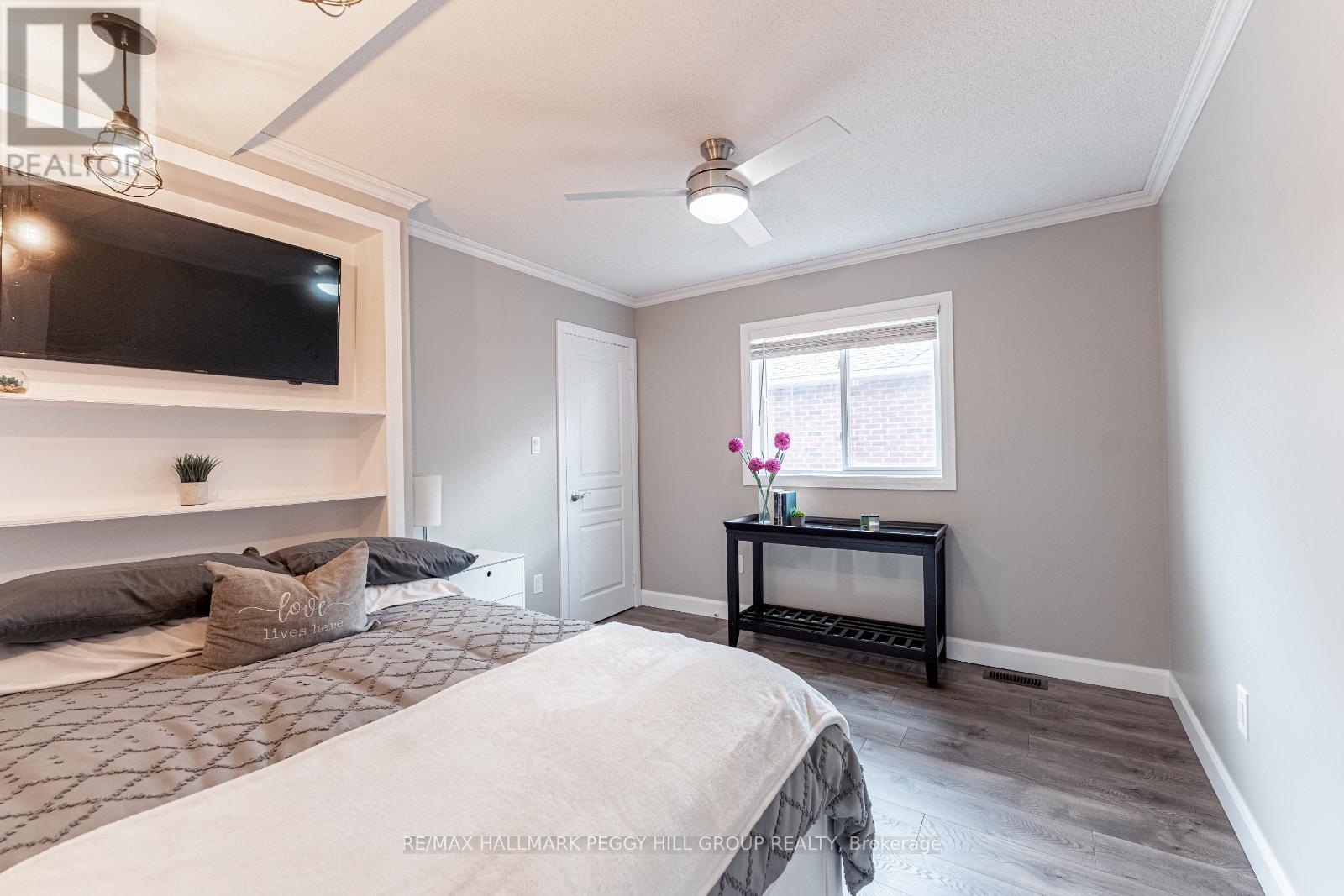44 Tudor Crescent Barrie, Ontario L4M 0A8
$1,124,000
SHOWSTOPPING STYLE & UPDATES FROM TOP TO BOTTOM! A showstopper inside and out, this beautifully updated home offers nearly 3,000 square feet of finished space, packed with quality upgrades and thoughtful touches. Curb appeal shines with a newly sealed driveway, annual landscaping, a flagstone walkway, updated front porch pillars and a renovated garage with newer insulated doors. The backyard is built for entertaining with a 14 x 16 ft composite deck and hard-topped gazebo. Inside, the kitchen steals the spotlight with arabesque tile backsplash, a pantry, and newer stainless steel appliances, including a stove, fridge, dishwasher, and range hood. The massive island offers four built-in outlets, a wine fridge, and extra cupboard storage. The open main level also features wide plank laminate flooring, refreshed trim and baseboards, a mudroom with garage access, built-in bench and coat hooks, a formal dining room with custom accent wall, and a cozy living area with a gas fireplace framed by a wood mantel and surround. The custom staircase and updated railing lead to a renovated upper level, where the main bathroom offers a newer acrylic tub/shower combo, vinyl flooring, and an updated vanity. The primary bedroom features a stunning ensuite with a freestanding tub, a Mirolin shower, a double-sink quartz vanity, and ceramic tile flooring. The front and guest bedrooms have also been renovated. The finished basement extends your living space with a rec room, additional bedroom, and a 3-piece bathroom, plus a wet bar, electric fireplace with wood mantel, shiplap surround, built-in shelving, and a modem concealment nook. A newer washer and dryer are included, making this thoughtfully updated home a standout choice for anyone looking to move in and enjoy! (id:48303)
Property Details
| MLS® Number | S12164665 |
| Property Type | Single Family |
| Community Name | Innis-Shore |
| AmenitiesNearBy | Schools, Park |
| Features | Irregular Lot Size, Gazebo, Sump Pump |
| ParkingSpaceTotal | 6 |
| Structure | Deck |
Building
| BathroomTotal | 4 |
| BedroomsAboveGround | 4 |
| BedroomsBelowGround | 1 |
| BedroomsTotal | 5 |
| Age | 6 To 15 Years |
| Amenities | Fireplace(s) |
| Appliances | Garage Door Opener Remote(s), Dishwasher, Dryer, Garage Door Opener, Hood Fan, Stove, Washer, Window Coverings, Refrigerator |
| BasementDevelopment | Finished |
| BasementType | Full (finished) |
| ConstructionStyleAttachment | Detached |
| CoolingType | Central Air Conditioning |
| ExteriorFinish | Brick |
| FireProtection | Smoke Detectors |
| FireplacePresent | Yes |
| FireplaceTotal | 2 |
| FoundationType | Poured Concrete |
| HalfBathTotal | 1 |
| HeatingFuel | Natural Gas |
| HeatingType | Forced Air |
| StoriesTotal | 2 |
| SizeInterior | 2000 - 2500 Sqft |
| Type | House |
| UtilityWater | Municipal Water |
Parking
| Attached Garage | |
| Garage |
Land
| Acreage | No |
| LandAmenities | Schools, Park |
| LandscapeFeatures | Landscaped |
| Sewer | Sanitary Sewer |
| SizeDepth | 103 Ft ,2 In |
| SizeFrontage | 40 Ft |
| SizeIrregular | 40 X 103.2 Ft ; 39.38x109.96x19.17x20.82x103.19x12.14 |
| SizeTotalText | 40 X 103.2 Ft ; 39.38x109.96x19.17x20.82x103.19x12.14|under 1/2 Acre |
| SurfaceWater | Lake/pond |
| ZoningDescription | R3 |
Rooms
| Level | Type | Length | Width | Dimensions |
|---|---|---|---|---|
| Second Level | Primary Bedroom | 5.03 m | 4.95 m | 5.03 m x 4.95 m |
| Second Level | Bedroom 2 | 3.51 m | 3.17 m | 3.51 m x 3.17 m |
| Second Level | Bedroom 3 | 3.35 m | 3.28 m | 3.35 m x 3.28 m |
| Second Level | Bedroom 4 | 3.86 m | 3.63 m | 3.86 m x 3.63 m |
| Second Level | Other | 2.13 m | 1.42 m | 2.13 m x 1.42 m |
| Basement | Recreational, Games Room | 3.38 m | 3.53 m | 3.38 m x 3.53 m |
| Basement | Recreational, Games Room | 5.77 m | 6.3 m | 5.77 m x 6.3 m |
| Basement | Bedroom 5 | 4.7 m | 3.71 m | 4.7 m x 3.71 m |
| Main Level | Foyer | 2.26 m | 4.47 m | 2.26 m x 4.47 m |
| Main Level | Kitchen | 3.45 m | 5.79 m | 3.45 m x 5.79 m |
| Main Level | Dining Room | 6.02 m | 5.74 m | 6.02 m x 5.74 m |
| Main Level | Living Room | 5.03 m | 3.71 m | 5.03 m x 3.71 m |
| Main Level | Mud Room | 2.51 m | 2.57 m | 2.51 m x 2.57 m |
Utilities
| Cable | Available |
| Sewer | Installed |
https://www.realtor.ca/real-estate/28348707/44-tudor-crescent-barrie-innis-shore-innis-shore
Interested?
Contact us for more information
374 Huronia Road #101, 106415 & 106419
Barrie, Ontario L4N 8Y9
374 Huronia Road #101, 106415 & 106419
Barrie, Ontario L4N 8Y9


































