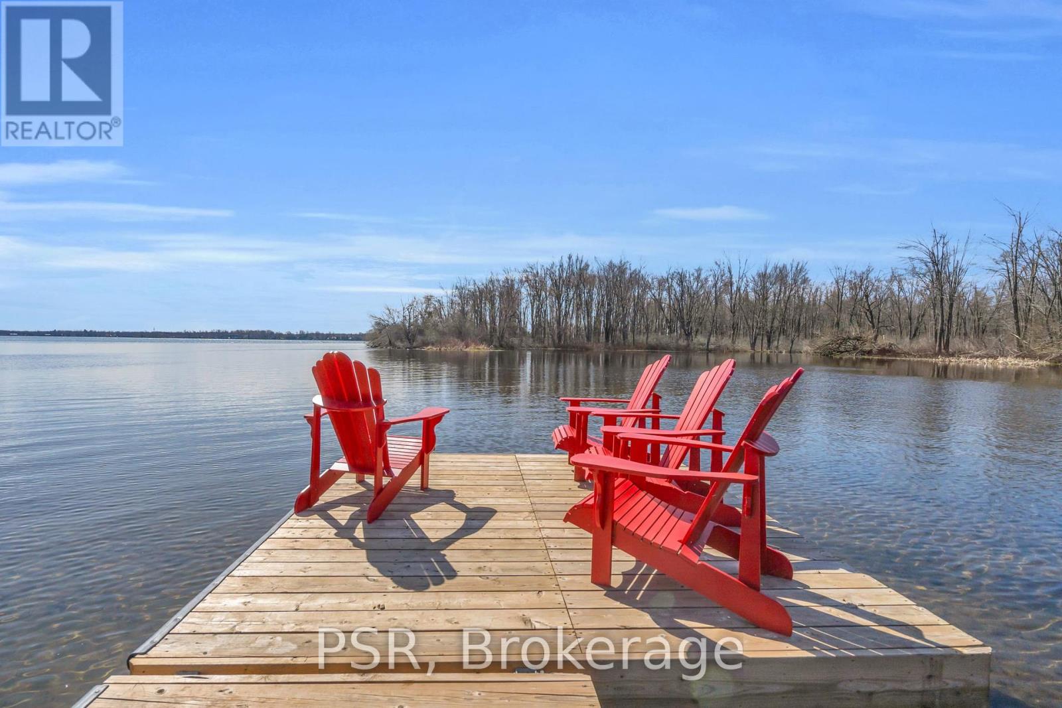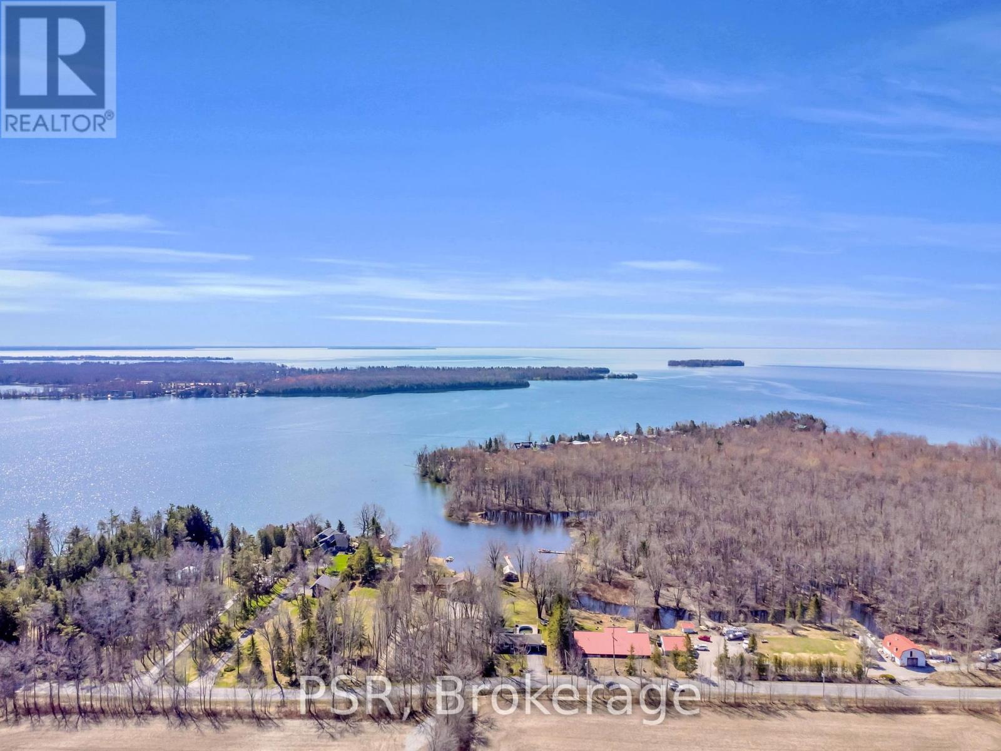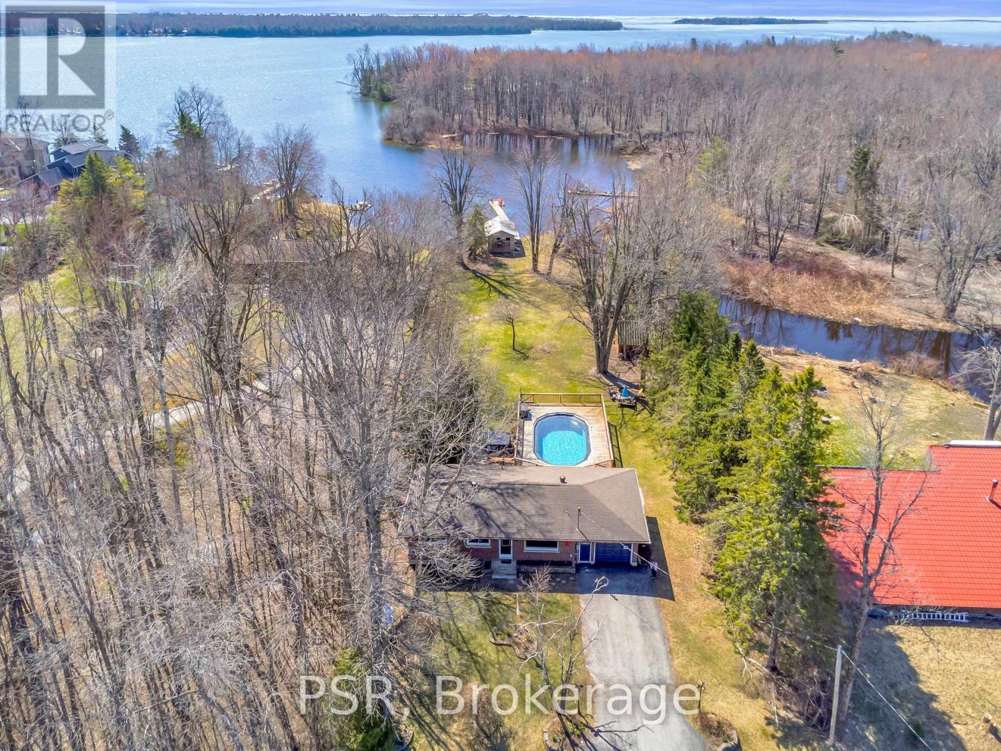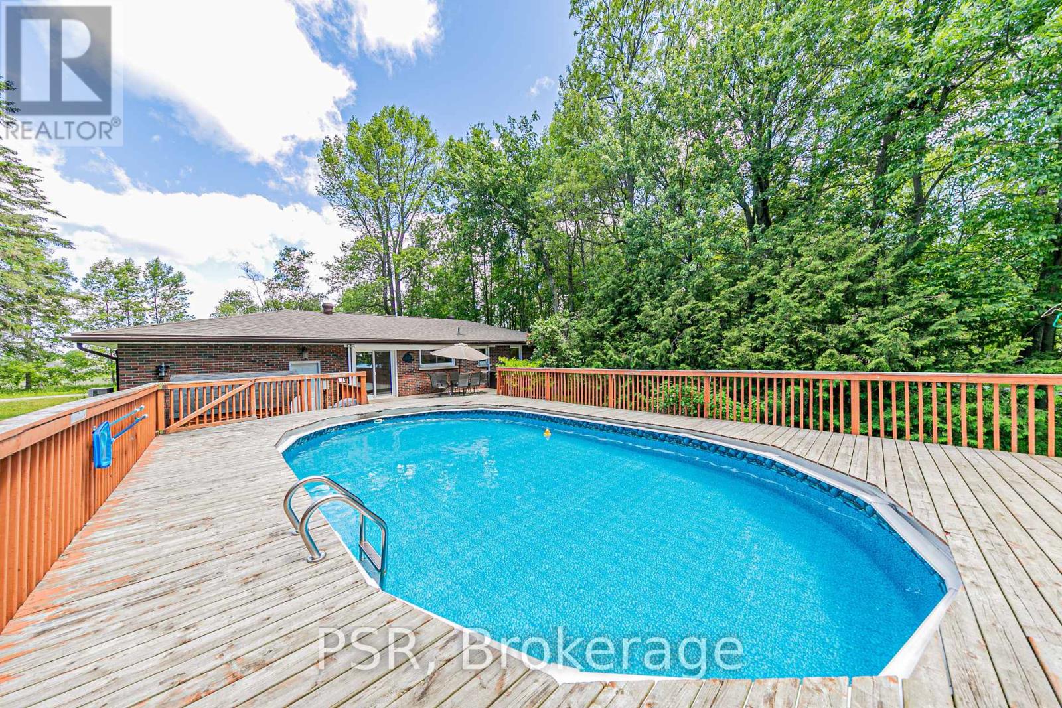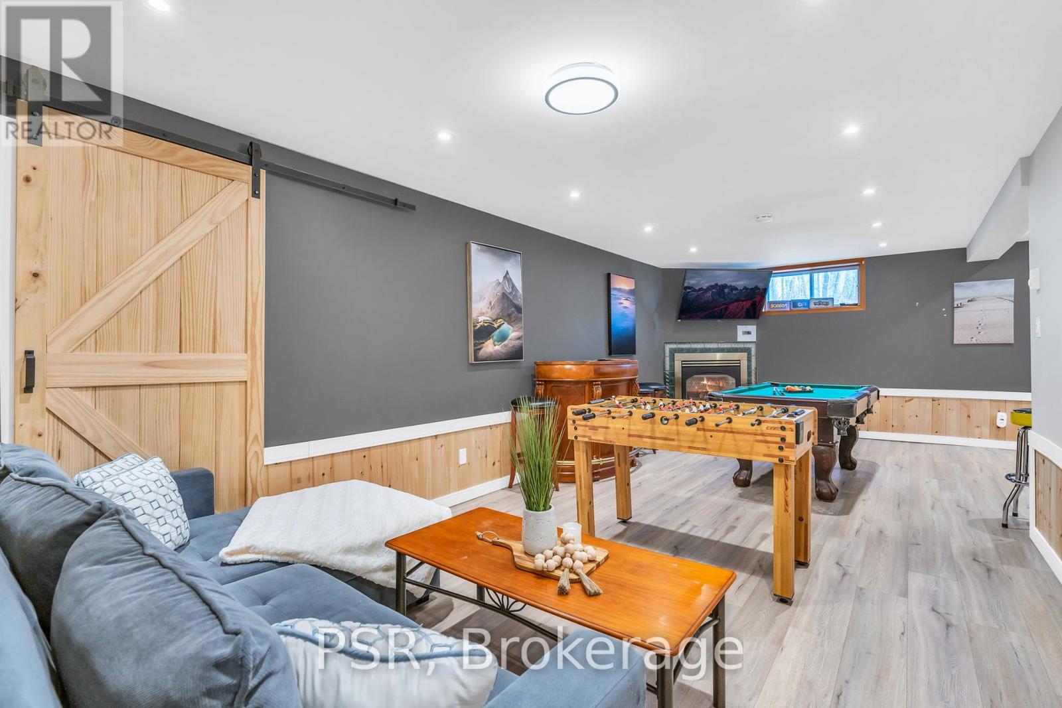4453 Orkney Beach Road Ramara, Ontario L3V 6H7
$1,399,900
A rare waterfront opportunity with flexible living options... Welcome to 4453 Orkney Beach Road-an exceptional 5-bedroom, 2-bathroom bungalow on a large, private waterfront lot along Lake Simcoe. Set on over 3/4 of an acres with 100+ feet of shoreline, this home offers a fantastic opportunity for families, multi-generational living, or investors seeking short-term rental potential. The main level features a bright, open-concept kitchen with breakfast bar and walkout to a large deck overlooking the water. Three bedrooms and a full bath complete the upper level. The finished lower level includes two additional bedrooms, a full 4-piece bathroom, propane fireplace, rec room, and bar-this also offers the possibility for an in-law suite. Outdoor amenities include an above-ground pool, hot tub, sauna, lakeside covered entertainment space, firepit, and dock-ideal for enjoying lake life year-round. The property is surrounded by mature trees and offers ample parking with an attached garage and wide driveway. Conveniently located close to Hwy 12, marinas, schools, and parks as well as Orillia's many amenities! (id:48303)
Property Details
| MLS® Number | S12116494 |
| Property Type | Single Family |
| Community Name | Rural Ramara |
| AmenitiesNearBy | Beach, Park |
| Easement | Other |
| Features | Irregular Lot Size, Flat Site, Carpet Free, Sauna |
| ParkingSpaceTotal | 5 |
| PoolType | Above Ground Pool, Outdoor Pool |
| Structure | Deck, Dock |
| ViewType | Lake View, View Of Water, Direct Water View |
| WaterFrontType | Waterfront |
Building
| BathroomTotal | 2 |
| BedroomsAboveGround | 3 |
| BedroomsBelowGround | 2 |
| BedroomsTotal | 5 |
| Amenities | Fireplace(s) |
| Appliances | Hot Tub, Water Softener |
| ArchitecturalStyle | Bungalow |
| BasementDevelopment | Finished |
| BasementType | N/a (finished) |
| ConstructionStyleAttachment | Detached |
| CoolingType | Wall Unit |
| ExteriorFinish | Brick |
| FireplacePresent | Yes |
| FireplaceTotal | 1 |
| FlooringType | Laminate |
| HeatingFuel | Propane |
| HeatingType | Baseboard Heaters |
| StoriesTotal | 1 |
| SizeInterior | 700 - 1100 Sqft |
| Type | House |
Parking
| Garage |
Land
| AccessType | Public Road, Private Docking |
| Acreage | No |
| LandAmenities | Beach, Park |
| Sewer | Septic System |
| SizeDepth | 411 Ft ,4 In |
| SizeFrontage | 88 Ft ,4 In |
| SizeIrregular | 88.4 X 411.4 Ft |
| SizeTotalText | 88.4 X 411.4 Ft |
Rooms
| Level | Type | Length | Width | Dimensions |
|---|---|---|---|---|
| Basement | Recreational, Games Room | 7.36 m | 4 m | 7.36 m x 4 m |
| Basement | Laundry Room | 8.18 m | 3.9 m | 8.18 m x 3.9 m |
| Basement | Bedroom 4 | 3.1 m | 3.05 m | 3.1 m x 3.05 m |
| Basement | Bedroom 5 | 3.92 m | 3.16 m | 3.92 m x 3.16 m |
| Basement | Bathroom | 2.8 m | 2.62 m | 2.8 m x 2.62 m |
| Main Level | Living Room | 3.53 m | 3.3 m | 3.53 m x 3.3 m |
| Main Level | Kitchen | 3.43 m | 3.15 m | 3.43 m x 3.15 m |
| Main Level | Eating Area | 3.9 m | 2.22 m | 3.9 m x 2.22 m |
| Main Level | Bedroom | 3.59 m | 2.83 m | 3.59 m x 2.83 m |
| Main Level | Bedroom 2 | 4.37 m | 2.56 m | 4.37 m x 2.56 m |
| Main Level | Bedroom 3 | 3.3 m | 2.41 m | 3.3 m x 2.41 m |
| Main Level | Bathroom | 2.83 m | 2.22 m | 2.83 m x 2.22 m |
https://www.realtor.ca/real-estate/28243456/4453-orkney-beach-road-ramara-rural-ramara
Interested?
Contact us for more information
325 Lonsdale Road
Toronto, Ontario M4V 1X3
101 Muskoka Road South
Gravenhurst, Ontario P1P 1X3

