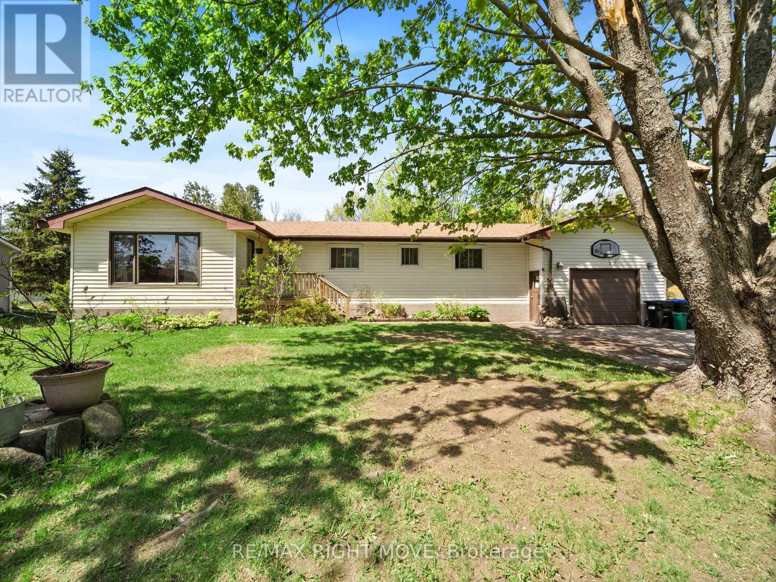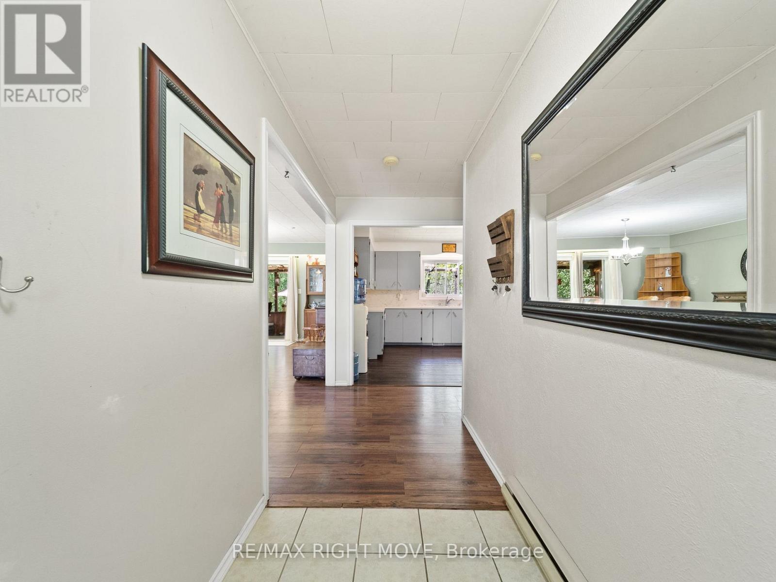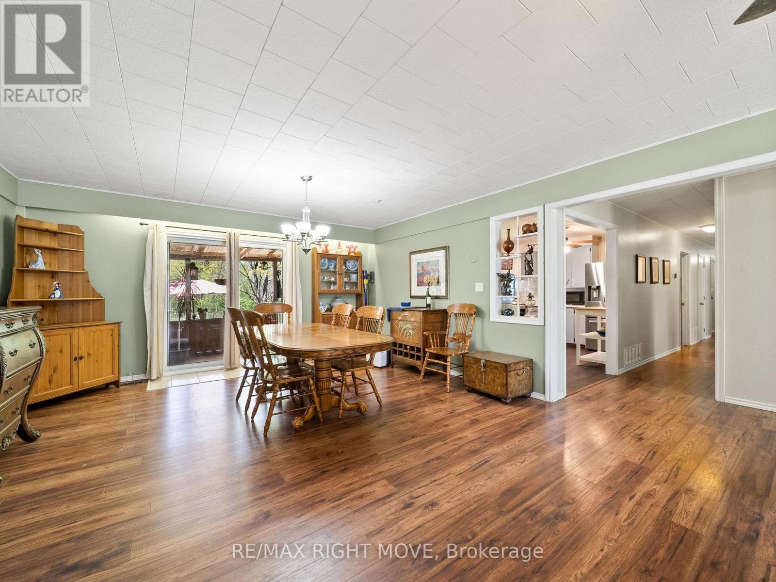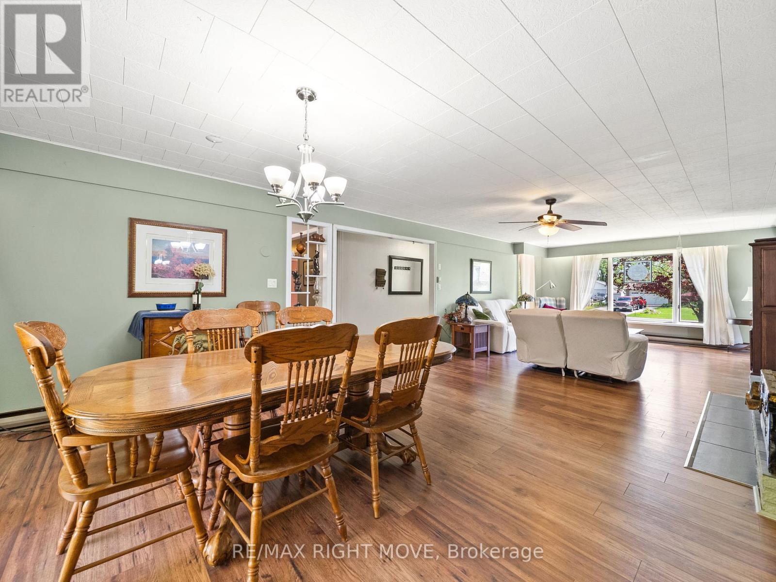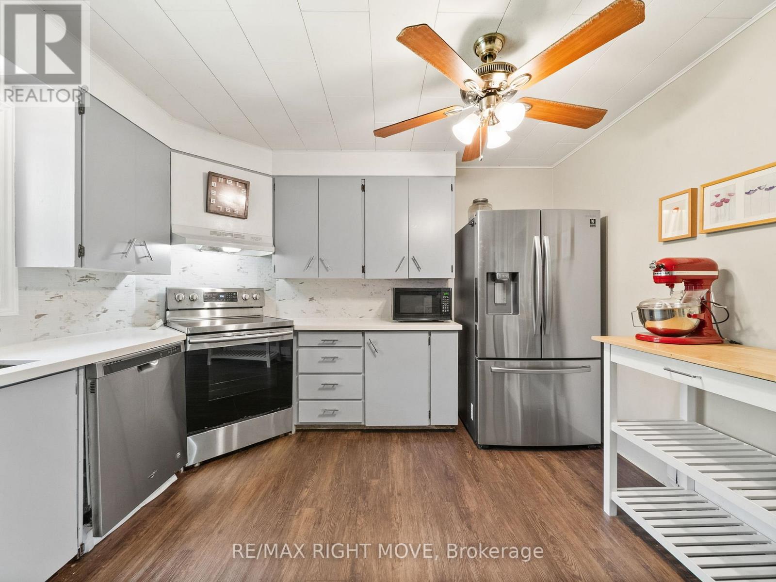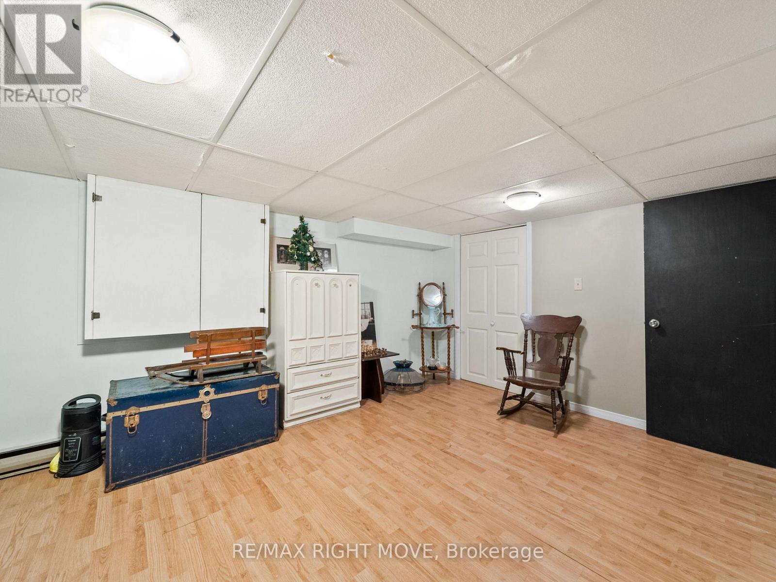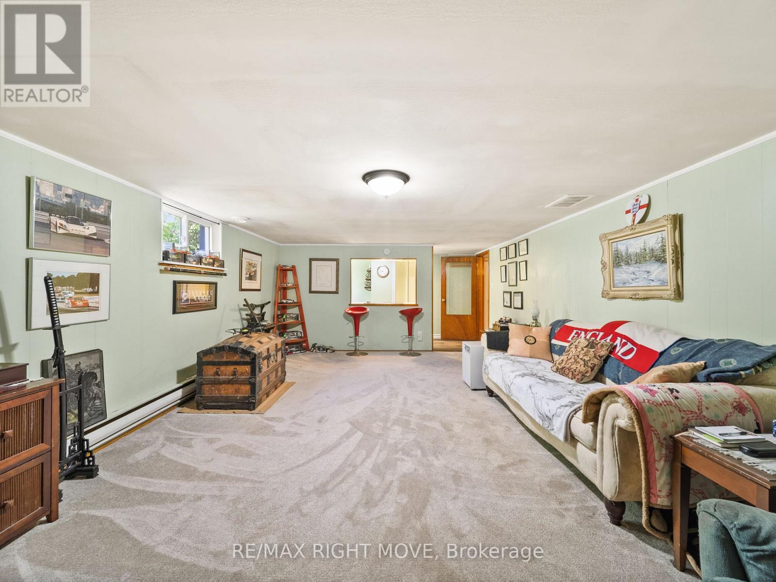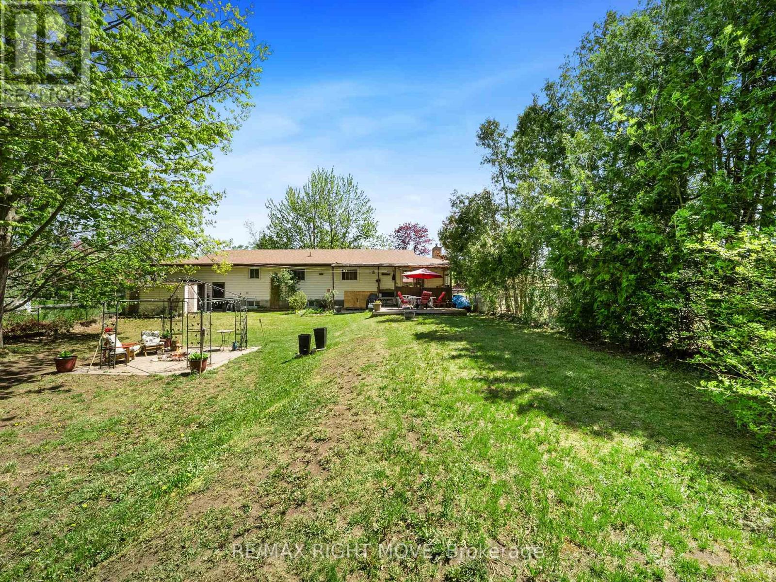4462 Orkney Heights Ramara, Ontario L3V 0S1
$624,999
Spacious Family Bungalow right next to Lake Simcoe. Welcome to this impressive, family bungalow offering over 3,000 sq. ft. of total living space. Situated on just under a half-acre lot this home provides the perfect balance of comfort and convenience. Featuring 3 bedrooms, 2.5 bathrooms, and a fully finished basement with its own kitchen and 3-piece bath, this property is ideal for multi-generational living or even as a rental opportunity.The main floor showcases an open-concept living and dining room measuring 15x35'. The lower level has in law suite potential offering a private entrance, kitchen, and bath. This provides an excellent opportunity for guests or family members to have their own space, or even generate extra income. Inside, the home has been updated with recently replaced windows, upgraded flooring throughout. The oversized garage, measuring 16x31', is perfect for vehicles, a workshop, and additional storage. Outside, you'll find a 325 sq. ft. deck overlooking a large, beautifully landscaped yard, providing a tranquil and private setting. The property is located in a prime area with convenient access to Lake Simcoe, where you can enjoy swimming, boating, and beach days. Parks, sports fields, and recreational facilities are just a short walk away, and the home is only minutes from Orillia shopping, McRae Point Provincial Park, and Mara Provincial Park.This home offers the space, privacy, and outdoor amenities you've been looking for, all while being ideally located to enjoy the best of Lake Simcoe. Don't miss the chance to call this incredible property yours schedule a viewing today! (id:48303)
Property Details
| MLS® Number | S12158397 |
| Property Type | Single Family |
| Community Name | Atherley |
| AmenitiesNearBy | Marina |
| CommunityFeatures | Community Centre |
| EquipmentType | Propane Tank, Water Heater - Electric |
| Features | Wooded Area |
| ParkingSpaceTotal | 5 |
| RentalEquipmentType | Propane Tank, Water Heater - Electric |
| Structure | Deck |
Building
| BathroomTotal | 3 |
| BedroomsAboveGround | 3 |
| BedroomsTotal | 3 |
| Age | 31 To 50 Years |
| Amenities | Fireplace(s) |
| Appliances | Water Softener, Water Heater, Water Treatment, Dishwasher, Dryer, Hood Fan, Stove, Washer, Window Coverings, Refrigerator |
| ArchitecturalStyle | Raised Bungalow |
| BasementDevelopment | Finished |
| BasementType | N/a (finished) |
| ConstructionStyleAttachment | Detached |
| CoolingType | Central Air Conditioning |
| ExteriorFinish | Vinyl Siding |
| FireProtection | Smoke Detectors |
| FireplacePresent | Yes |
| FireplaceTotal | 1 |
| FoundationType | Block |
| HalfBathTotal | 1 |
| HeatingFuel | Propane |
| HeatingType | Forced Air |
| StoriesTotal | 1 |
| SizeInterior | 1500 - 2000 Sqft |
| Type | House |
| UtilityWater | Dug Well |
Parking
| Attached Garage | |
| Garage |
Land
| Acreage | No |
| FenceType | Fully Fenced |
| LandAmenities | Marina |
| Sewer | Septic System |
| SizeDepth | 199 Ft |
| SizeFrontage | 99 Ft |
| SizeIrregular | 99 X 199 Ft |
| SizeTotalText | 99 X 199 Ft |
| SurfaceWater | Lake/pond |
| ZoningDescription | Hr |
Rooms
| Level | Type | Length | Width | Dimensions |
|---|---|---|---|---|
| Basement | Games Room | 10.7 m | 4.08 m | 10.7 m x 4.08 m |
| Basement | Living Room | 4.08 m | 7.19 m | 4.08 m x 7.19 m |
| Basement | Kitchen | 4.11 m | 1.46 m | 4.11 m x 1.46 m |
| Basement | Bathroom | 1.55 m | 3.32 m | 1.55 m x 3.32 m |
| Basement | Exercise Room | 4.45 m | 5.97 m | 4.45 m x 5.97 m |
| Basement | Bedroom | 3.84 m | 3.05 m | 3.84 m x 3.05 m |
| Main Level | Living Room | 4.69 m | 5.3 m | 4.69 m x 5.3 m |
| Main Level | Mud Room | 2.7 m | 1.46 m | 2.7 m x 1.46 m |
| Main Level | Dining Room | 5.21 m | 4.69 m | 5.21 m x 4.69 m |
| Main Level | Kitchen | 3.56 m | 4.32 m | 3.56 m x 4.32 m |
| Main Level | Foyer | 3.56 m | 1.46 m | 3.56 m x 1.46 m |
| Main Level | Bedroom | 3.59 m | 3.08 m | 3.59 m x 3.08 m |
| Main Level | Bedroom 2 | 3.56 m | 3.13 m | 3.56 m x 3.13 m |
| Main Level | Bathroom | 3.62 m | 1.24 m | 3.62 m x 1.24 m |
| Main Level | Bedroom 3 | 3.56 m | 2.49 m | 3.56 m x 2.49 m |
| Main Level | Bathroom | 1.8 m | 1.09 m | 1.8 m x 1.09 m |
| Main Level | Laundry Room | 1.5 m | 3.29 m | 1.5 m x 3.29 m |
Utilities
| Electricity | Installed |
https://www.realtor.ca/real-estate/28334560/4462-orkney-heights-ramara-atherley-atherley
Interested?
Contact us for more information
97 Neywash St Box 2118
Orillia, Ontario L3V 6R9

