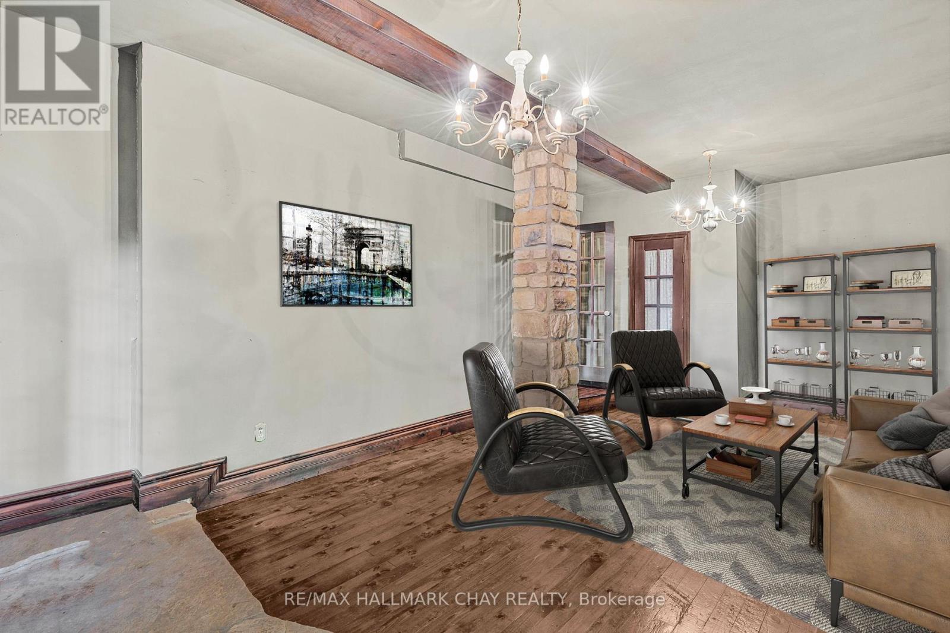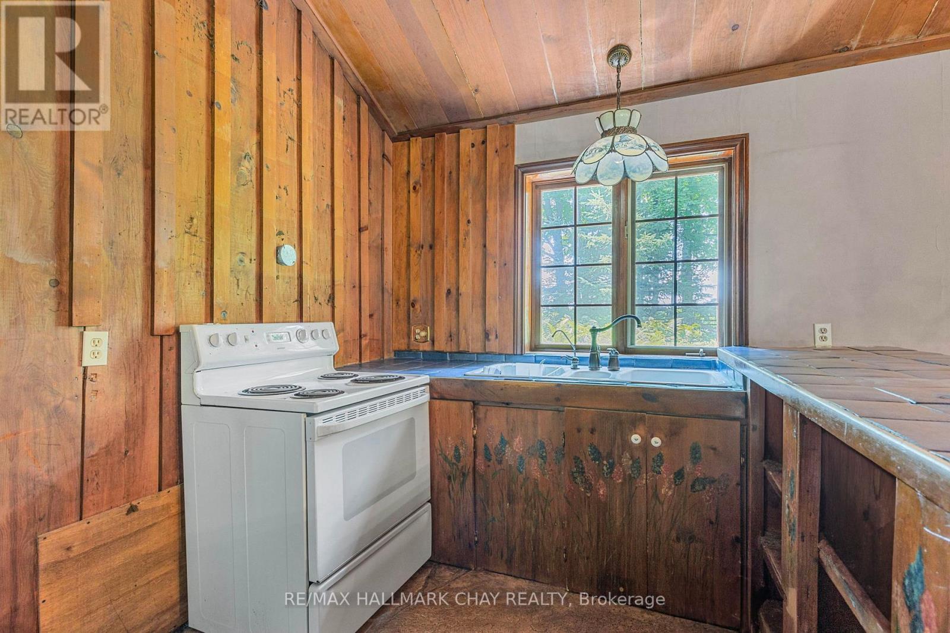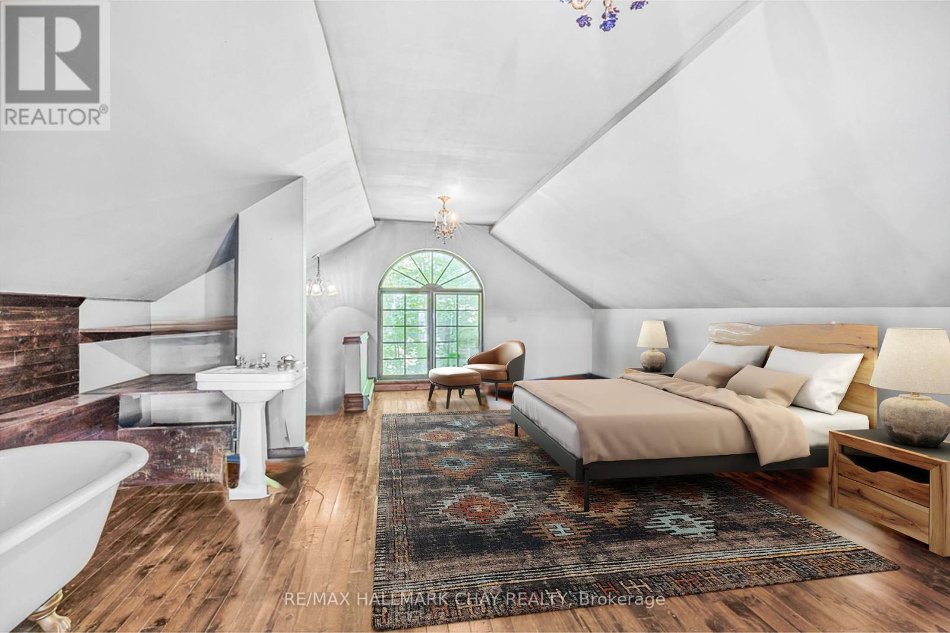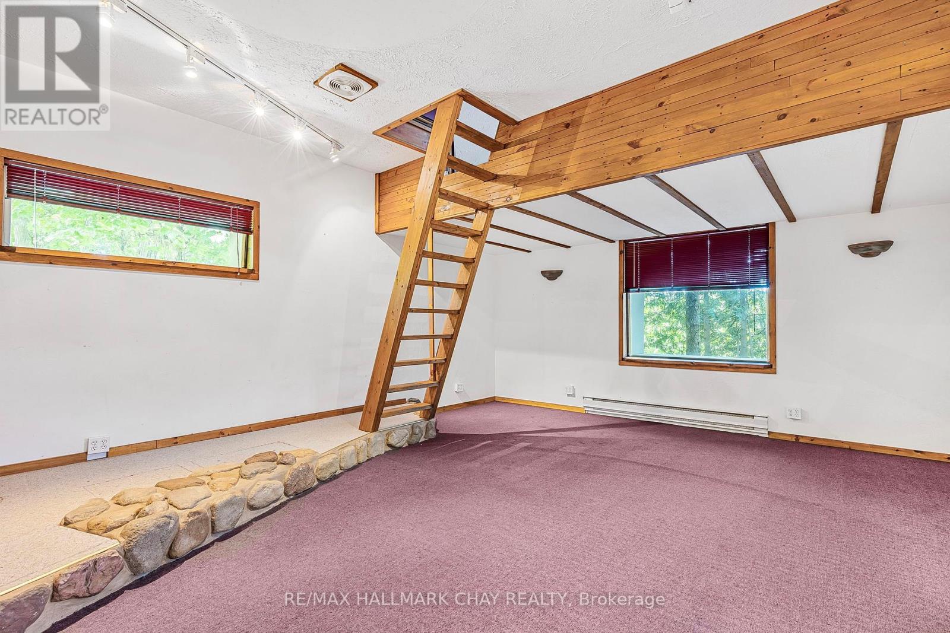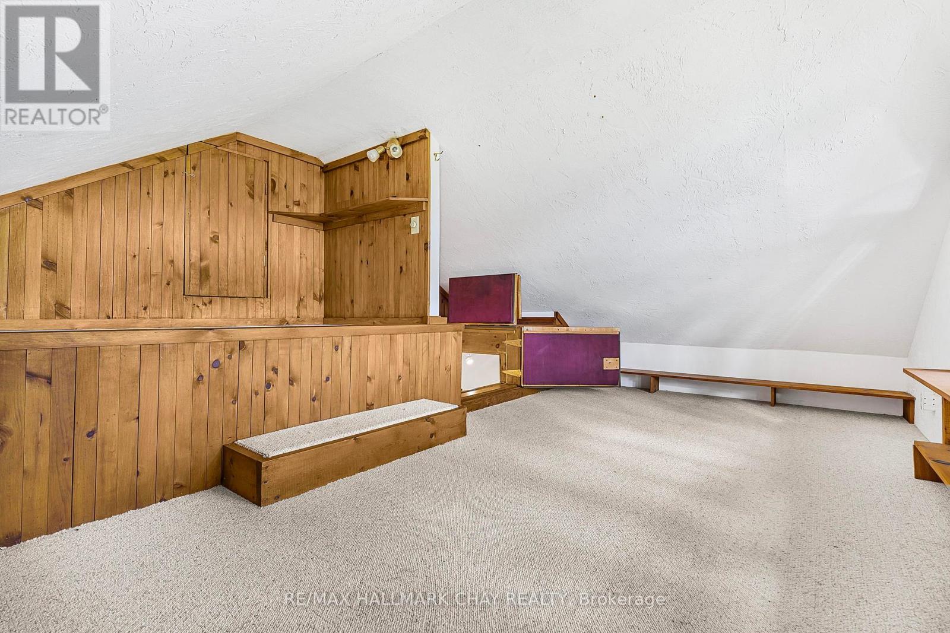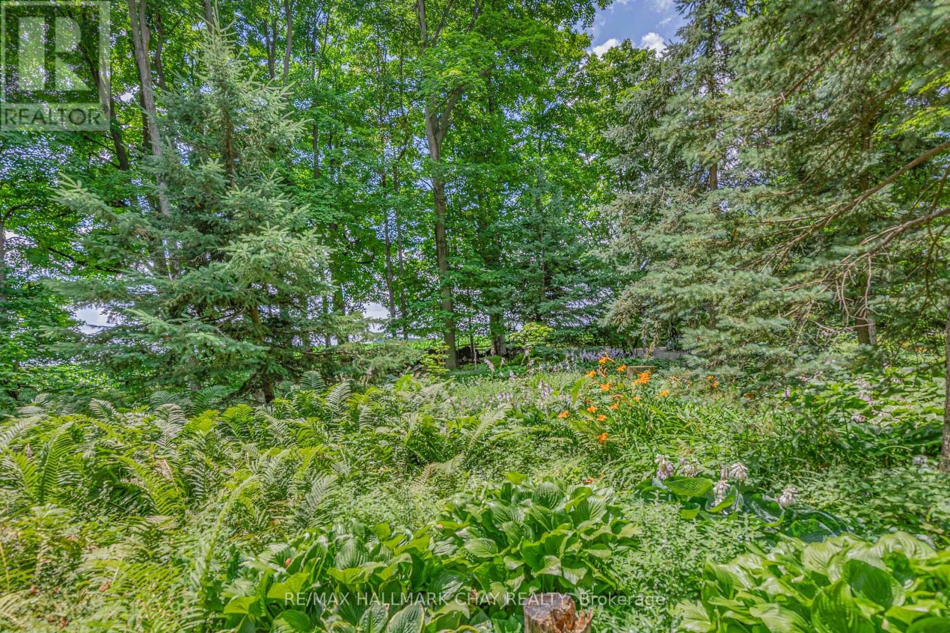4507 10th Line Bradford West Gwillimbury, Ontario L0G 1A0
$1,199,900
Secluded Detached Home built with 2x6 construction On 1.6 Acres Of Extremely Private & Fully Treed Landscaped Land With Beautiful Lush Gardens! This 200 x 349.94 Ft Flat Lot Is Surrounded By Fields On Quiet Line, Creating The Perfect Escape From The City. Find a creative escape to contemplate & produce the dreams of your life into reality . Unique 1 Bedroom Home Has Family Room, Open Concept Kitchen Combined With Living Room Featuring Fireplace, Vaulted Ceilings, Ceiling Fans, 3 Piece Bathroom & Rustic Touches Throughout. Loft Style Primary Bedroom Has 2 Piece Bath, And Walks-Out To The Deck, Overlooking The Forest. Additional Professionally built & designed Sound proofed Studio, airtight & 2 ft thick walls. Has 2 Rooms With Many Different Uses Such As, Workshop, Or Office! Long Driveway Takes You Out Of The Busy City Life & Into A Peaceful Relaxation Mode. Detached Garage Allows For 1 Parking Spot, Perfect For Storing Extra Toys! Huge 10 Car Driveway Allows For Parking For the Whole Family. Prime Location Just 15 Minutes To Both Bradford & Beeton, With Direct Access To Highway 400 & Highway 9, And Close To All Amenities Including Parks, Trails, Schools, Community Centres, Grocery Shopping, & A Just 45 Minutes From Toronto and Pearson Airport! (id:48303)
Property Details
| MLS® Number | N9043391 |
| Property Type | Single Family |
| Community Name | Rural Bradford West Gwillimbury |
| Amenities Near By | Park, Schools |
| Community Features | Community Centre |
| Features | Wooded Area |
| Parking Space Total | 11 |
Building
| Bathroom Total | 2 |
| Bedrooms Above Ground | 1 |
| Bedrooms Total | 1 |
| Construction Style Attachment | Detached |
| Exterior Finish | Wood |
| Fireplace Present | Yes |
| Half Bath Total | 1 |
| Heating Fuel | Electric |
| Heating Type | Baseboard Heaters |
| Stories Total | 2 |
| Type | House |
Parking
| Detached Garage |
Land
| Acreage | No |
| Land Amenities | Park, Schools |
| Sewer | Septic System |
| Size Depth | 349 Ft ,11 In |
| Size Frontage | 200 Ft |
| Size Irregular | 200 X 349.94 Ft |
| Size Total Text | 200 X 349.94 Ft|1/2 - 1.99 Acres |
| Zoning Description | A1 |
Rooms
| Level | Type | Length | Width | Dimensions |
|---|---|---|---|---|
| Second Level | Primary Bedroom | 6.93 m | 5.43 m | 6.93 m x 5.43 m |
| Main Level | Living Room | 5.45 m | 7.68 m | 5.45 m x 7.68 m |
| Main Level | Kitchen | 3.8 m | 2.96 m | 3.8 m x 2.96 m |
| Main Level | Family Room | 6.96 m | 3.97 m | 6.96 m x 3.97 m |
Interested?
Contact us for more information
450 Holland St West #4
Bradford, Ontario L3Z 0G1
(705) 722-7100







