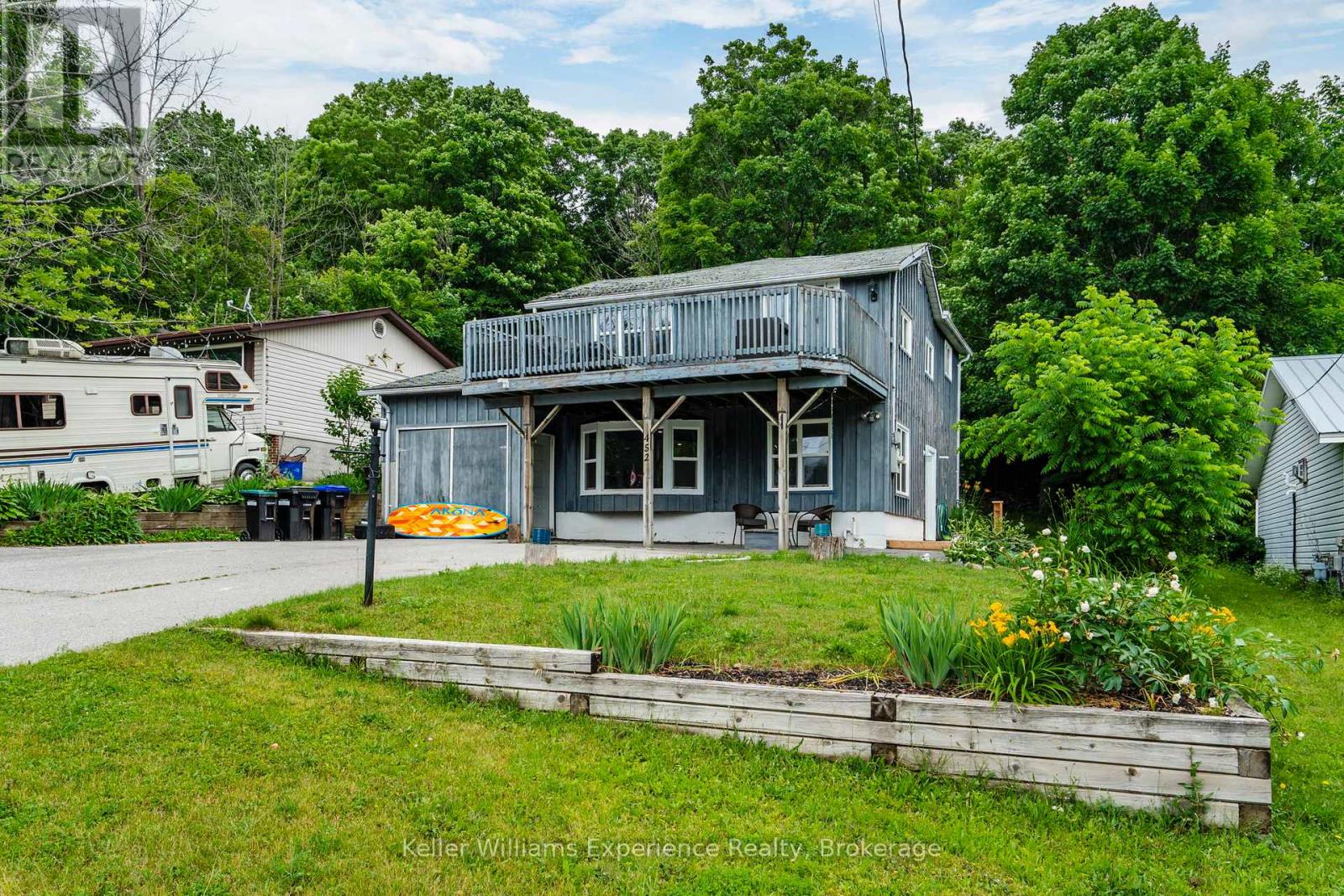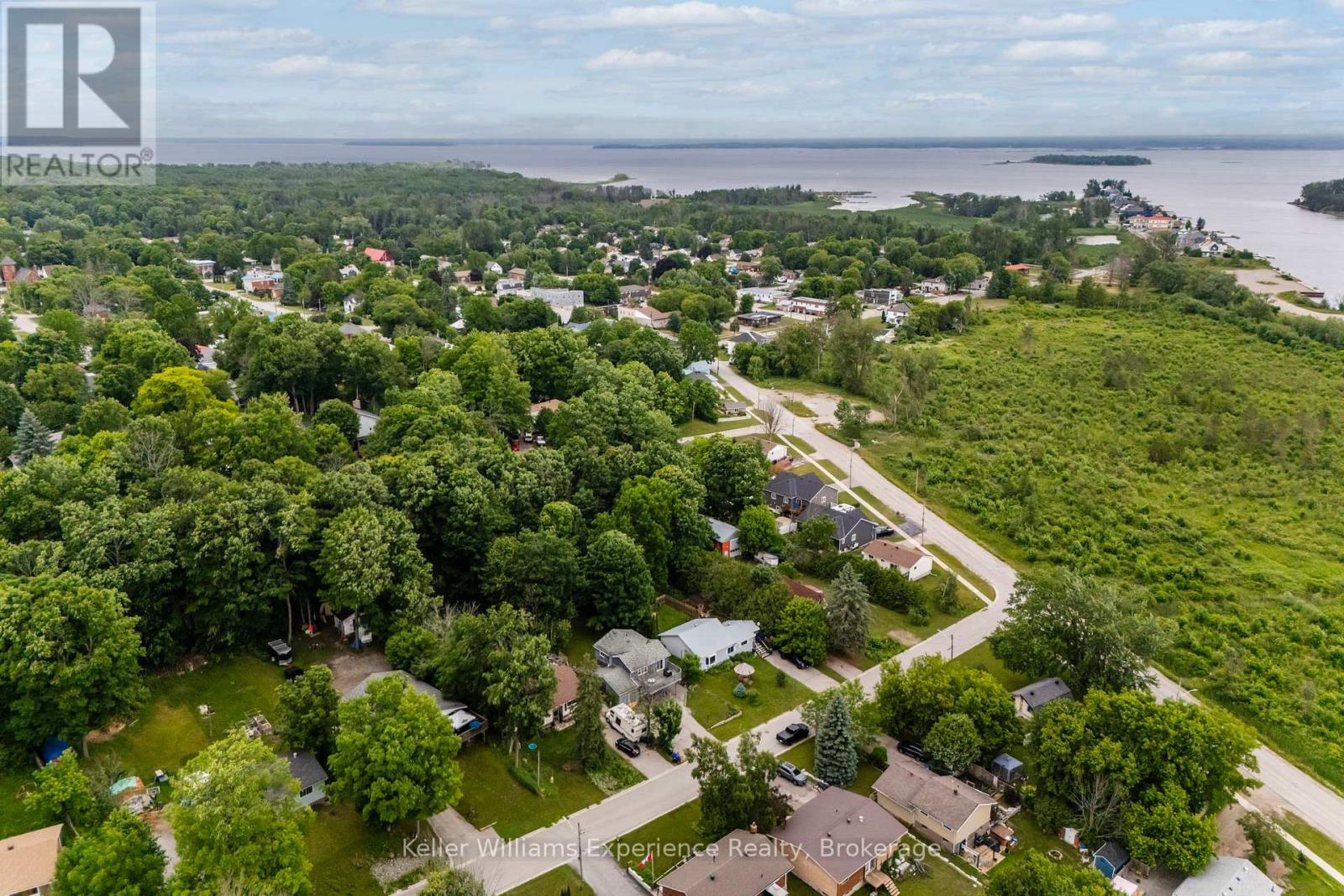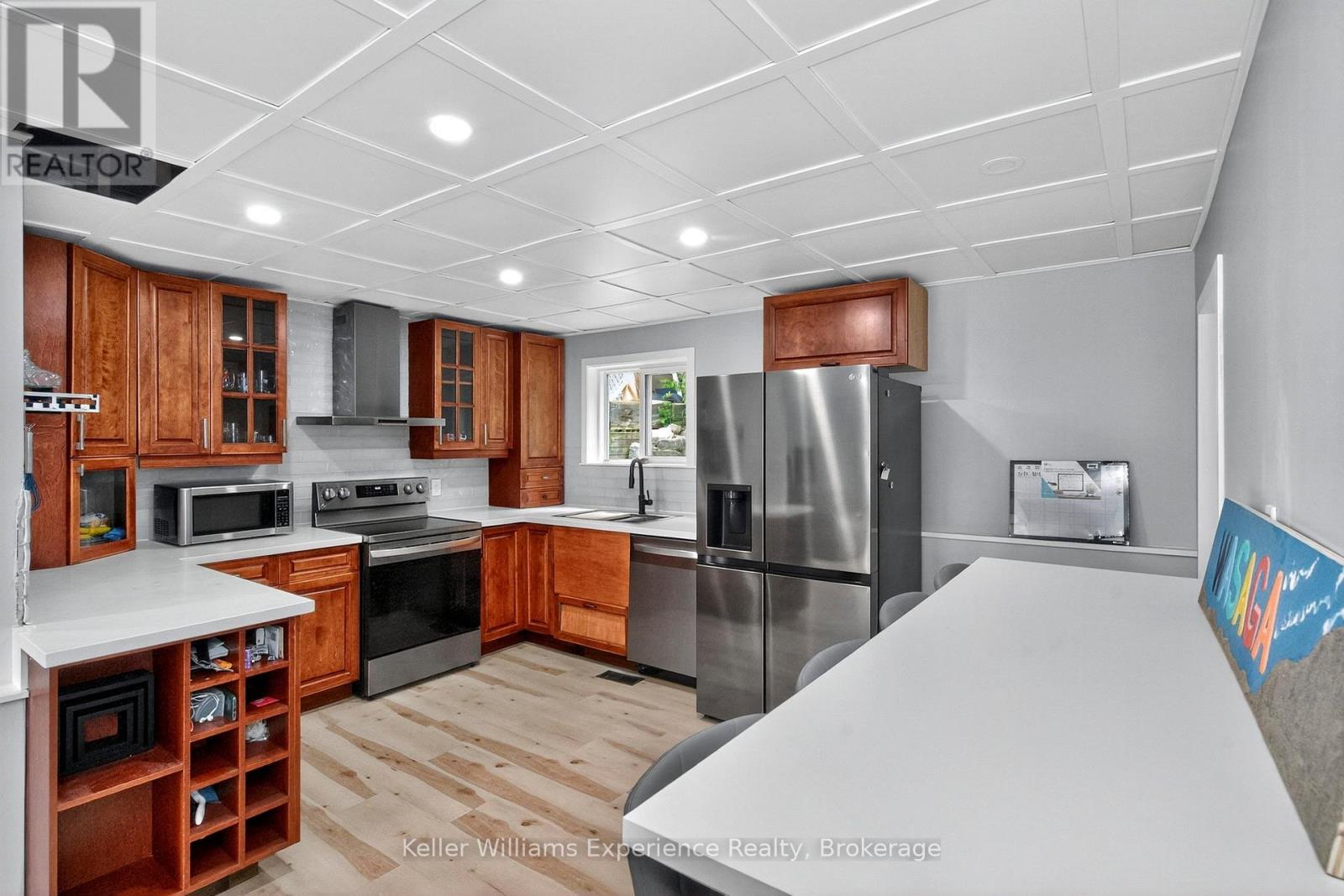452 Broderick Street Tay, Ontario L0K 1R0
$564,900
Welcome to 452 Broderick St. This beautifully updated home features an open-concept living area, a fully renovated kitchen and bathrooms, brand-new appliances, new flooring throughout, and fresh paint. Offering three bedrooms plus a versatile room ideal for a home office or gym, there's also an additional space on the upper level perfect for reading or relaxing. Enjoy sunrise views from the large deck or from your spacious primary bedroom. The home is complete with updated windows and doors, a 1-car attached garage and a well-treed backyard that offers privacy and space to unwind. Located on a quiet street in Port McNicoll, this property offers easy access to a large waterfront park and is just steps from the Trans Canada Walking Trail blending comfort, functionality, and lifestyle. Book your showing today! (id:48303)
Property Details
| MLS® Number | S12270481 |
| Property Type | Single Family |
| Community Name | Port McNicoll |
| ParkingSpaceTotal | 7 |
Building
| BathroomTotal | 2 |
| BedroomsAboveGround | 3 |
| BedroomsTotal | 3 |
| Age | 51 To 99 Years |
| Appliances | Water Heater, Dishwasher, Dryer, Stove, Washer, Refrigerator |
| BasementType | Crawl Space |
| ConstructionStyleAttachment | Detached |
| CoolingType | Wall Unit |
| ExteriorFinish | Wood |
| FoundationType | Block, Concrete |
| HalfBathTotal | 1 |
| HeatingFuel | Natural Gas |
| HeatingType | Forced Air |
| StoriesTotal | 2 |
| SizeInterior | 1100 - 1500 Sqft |
| Type | House |
| UtilityWater | Municipal Water |
Parking
| Attached Garage | |
| Garage |
Land
| Acreage | No |
| Sewer | Sanitary Sewer |
| SizeDepth | 165 Ft |
| SizeFrontage | 59 Ft |
| SizeIrregular | 59 X 165 Ft |
| SizeTotalText | 59 X 165 Ft |
Rooms
| Level | Type | Length | Width | Dimensions |
|---|---|---|---|---|
| Second Level | Primary Bedroom | 4.55 m | 3.9 m | 4.55 m x 3.9 m |
| Second Level | Sitting Room | 2.59 m | 3 m | 2.59 m x 3 m |
| Second Level | Bedroom 2 | 3.54 m | 2.51 m | 3.54 m x 2.51 m |
| Second Level | Bedroom 3 | 3.54 m | 2.72 m | 3.54 m x 2.72 m |
| Second Level | Bathroom | 2.44 m | 1.57 m | 2.44 m x 1.57 m |
| Main Level | Kitchen | 3.64 m | 4.5 m | 3.64 m x 4.5 m |
| Main Level | Living Room | 5.16 m | 4.31 m | 5.16 m x 4.31 m |
| Main Level | Office | 2.47 m | 2.39 m | 2.47 m x 2.39 m |
| Main Level | Laundry Room | 3.44 m | 2.3 m | 3.44 m x 2.3 m |
| Main Level | Bathroom | 1.25 m | 2.75 m | 1.25 m x 2.75 m |
Utilities
| Cable | Installed |
| Electricity | Installed |
| Sewer | Installed |
https://www.realtor.ca/real-estate/28574751/452-broderick-street-tay-port-mcnicoll-port-mcnicoll
Interested?
Contact us for more information
255 King Street
Midland, Ontario L4R 3M4
255 King Street
Midland, Ontario L4R 3M4

















