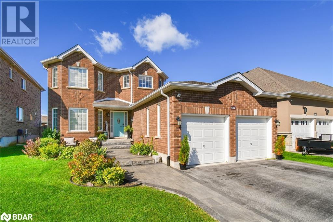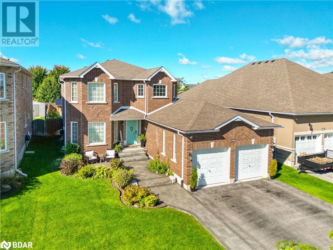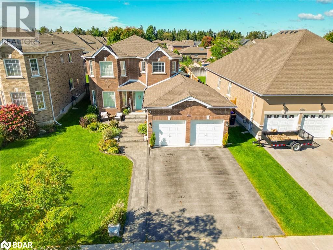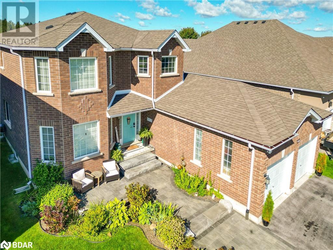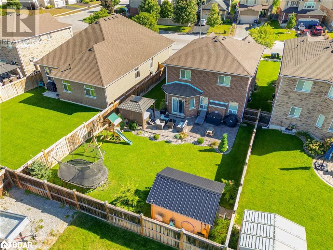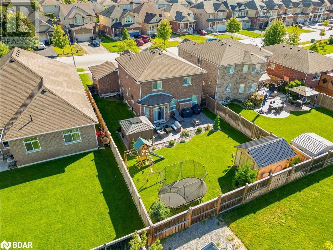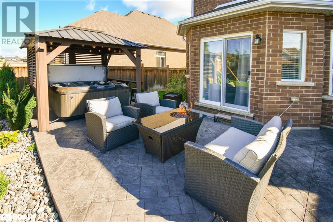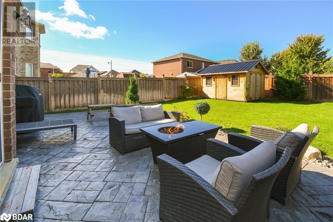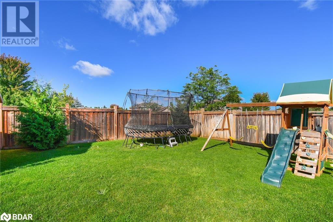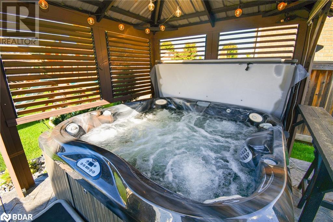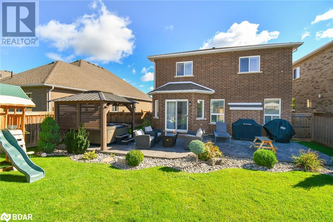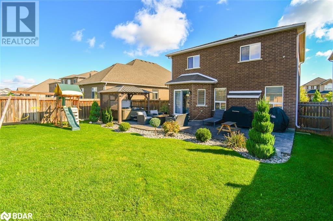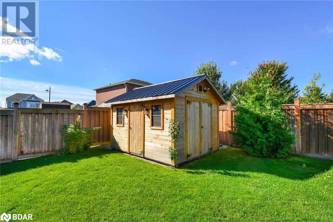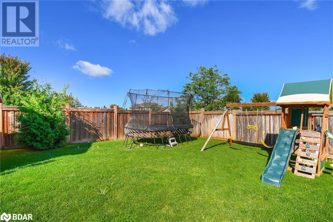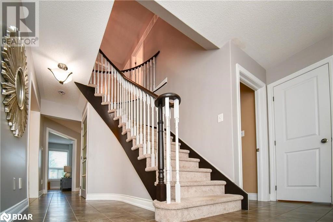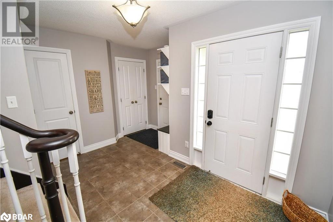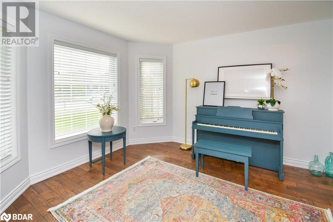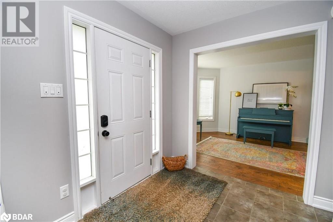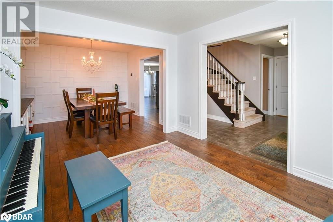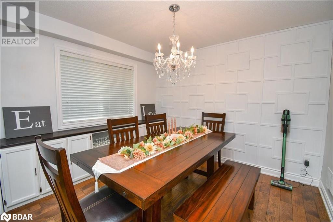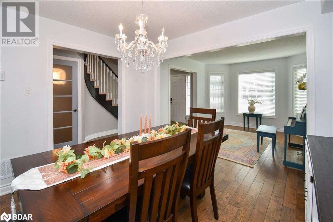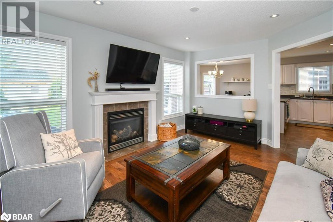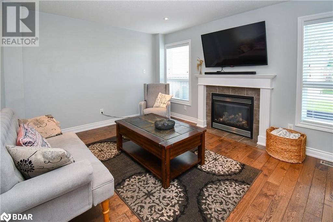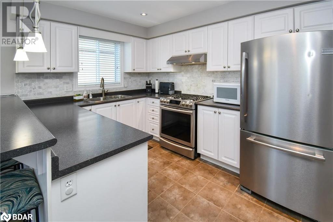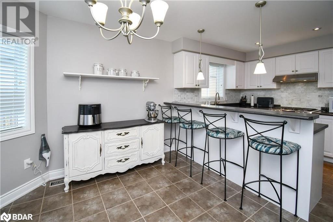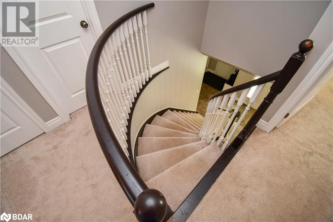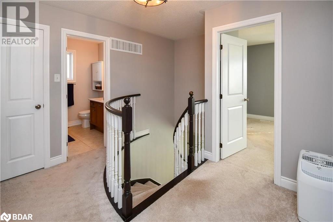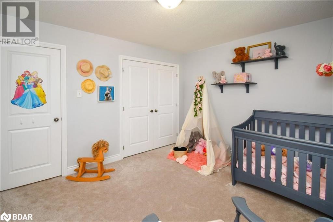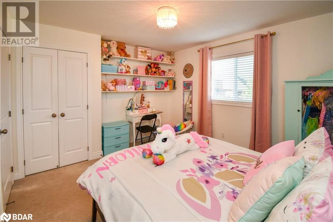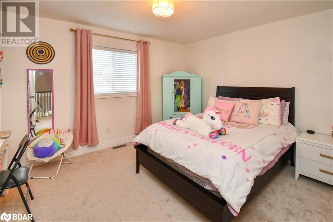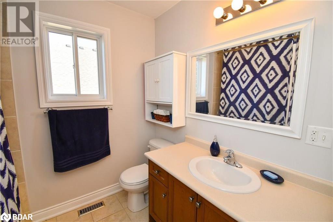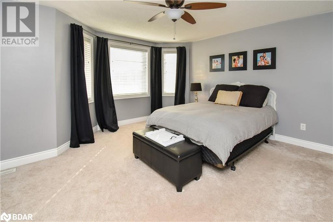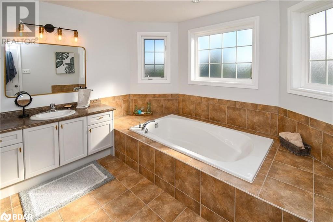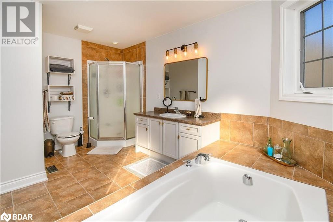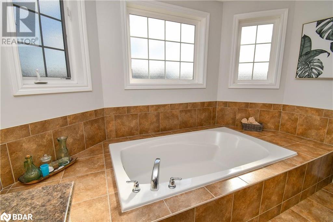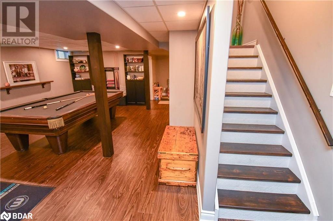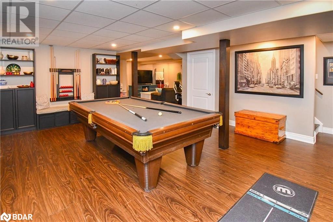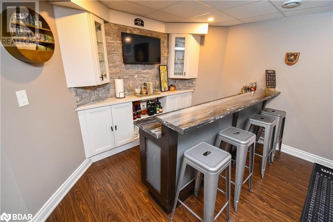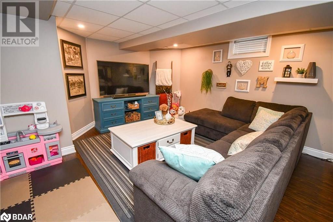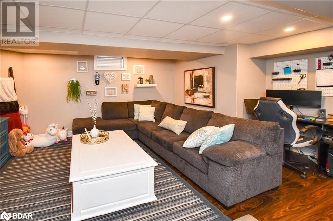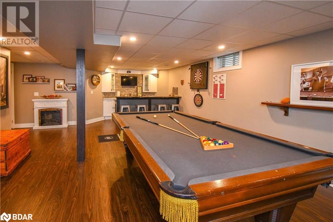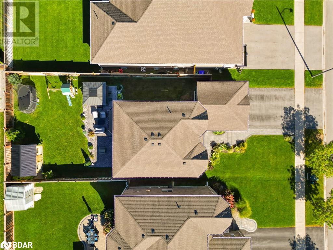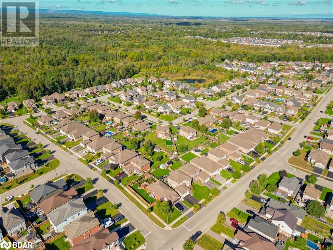4 Bedroom
3 Bathroom
2045 sqft
2 Level
Central Air Conditioning
Forced Air
Landscaped
$869,900
Impressive All-Brick Family Home on a Premium Lot in Angus. Welcome to a home that offers space, comfort, and style—all in a prime Angus location. Set on a fully landscaped premium lot, this beautifully maintained all-brick home features extensive concrete walkways and a large patio, creating a perfect outdoor retreat for relaxing or entertaining. Inside, the main floor offers a thoughtful layout with a spacious dining/sitting area, a cozy living room with a fireplace, and an eat-in kitchen that walks out to the glorious backyard. Whether hosting guests or enjoying family time, this home fits every moment. The finished basement adds even more value with a custom bar, an extra bedroom, a large entertainment area, and a separate family room—ideal for teens, guests, or a private workspace. Additional highlights include:Generous Main bedroom with oversized en-suite, Double Car Garage, Professionally Landscaped Premium Lot, Minutes to Base Borden, 10 min to Barrie, Close to Schools, Shopping, Parks, Trails & Golf A perfect match for growing families or those looking for flexible space in a fantastic location. (id:48303)
Property Details
|
MLS® Number
|
40737560 |
|
Property Type
|
Single Family |
|
AmenitiesNearBy
|
Place Of Worship, Public Transit |
|
CommunityFeatures
|
Community Centre |
|
ParkingSpaceTotal
|
4 |
Building
|
BathroomTotal
|
3 |
|
BedroomsAboveGround
|
3 |
|
BedroomsBelowGround
|
1 |
|
BedroomsTotal
|
4 |
|
Appliances
|
Dishwasher, Dryer, Refrigerator, Stove, Washer, Hood Fan, Window Coverings, Garage Door Opener |
|
ArchitecturalStyle
|
2 Level |
|
BasementDevelopment
|
Finished |
|
BasementType
|
Full (finished) |
|
ConstructionStyleAttachment
|
Detached |
|
CoolingType
|
Central Air Conditioning |
|
ExteriorFinish
|
Brick |
|
FoundationType
|
Poured Concrete |
|
HalfBathTotal
|
1 |
|
HeatingFuel
|
Natural Gas |
|
HeatingType
|
Forced Air |
|
StoriesTotal
|
2 |
|
SizeInterior
|
2045 Sqft |
|
Type
|
House |
|
UtilityWater
|
Municipal Water |
Parking
Land
|
Acreage
|
No |
|
LandAmenities
|
Place Of Worship, Public Transit |
|
LandscapeFeatures
|
Landscaped |
|
Sewer
|
Municipal Sewage System |
|
SizeDepth
|
132 Ft |
|
SizeFrontage
|
49 Ft |
|
SizeTotalText
|
Under 1/2 Acre |
|
ZoningDescription
|
R1 |
Rooms
| Level |
Type |
Length |
Width |
Dimensions |
|
Second Level |
4pc Bathroom |
|
|
Measurements not available |
|
Second Level |
Bedroom |
|
|
12'4'' x 10'9'' |
|
Second Level |
Bedroom |
|
|
12'9'' x 10'11'' |
|
Second Level |
5pc Bathroom |
|
|
Measurements not available |
|
Second Level |
Primary Bedroom |
|
|
14'0'' x 13'11'' |
|
Lower Level |
Bedroom |
|
|
9'10'' x 7'0'' |
|
Lower Level |
Recreation Room |
|
|
25'6'' x 19'10'' |
|
Main Level |
2pc Bathroom |
|
|
Measurements not available |
|
Main Level |
Living Room |
|
|
12'9'' x 10'9'' |
|
Main Level |
Breakfast |
|
|
10'11'' x 10'2'' |
|
Main Level |
Eat In Kitchen |
|
|
12'0'' x 8'6'' |
|
Main Level |
Dining Room |
|
|
11'0'' x 9'9'' |
|
Main Level |
Family Room |
|
|
14'11'' x 11'2'' |
https://www.realtor.ca/real-estate/28422393/452-greenwood-drive-essa

