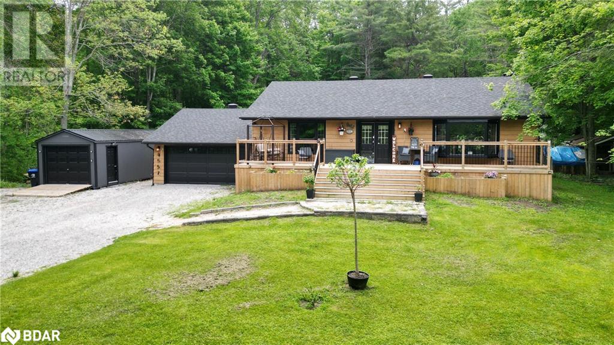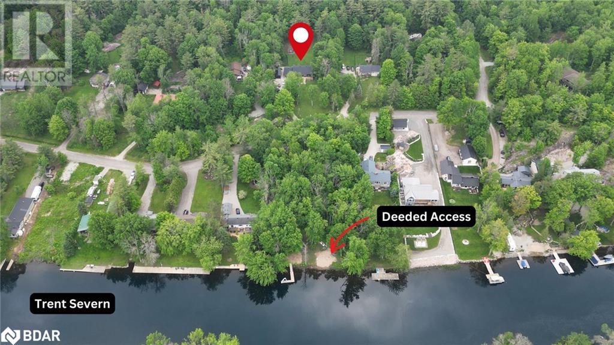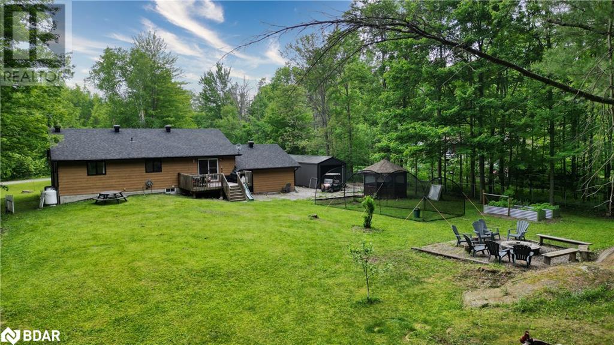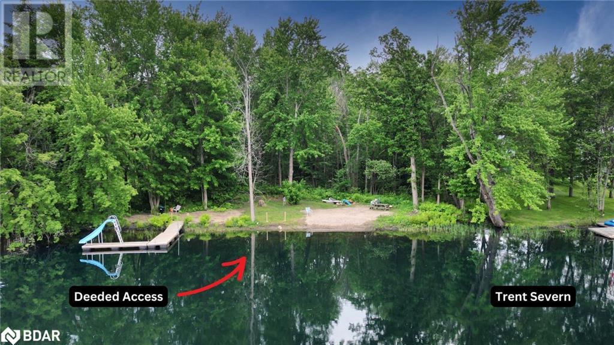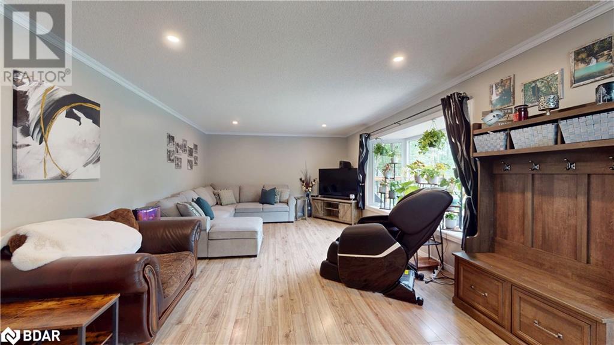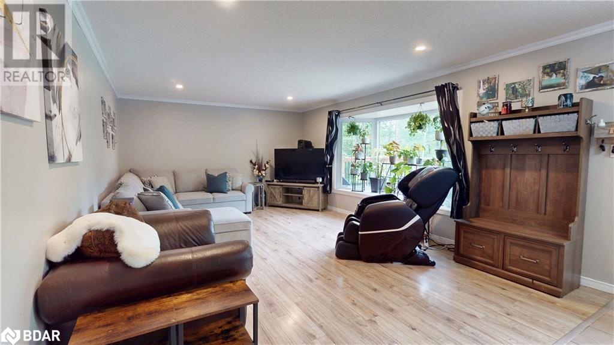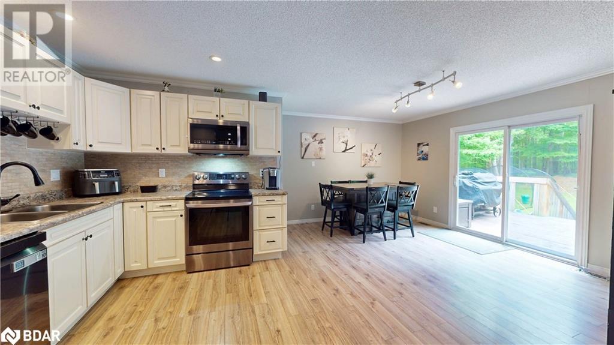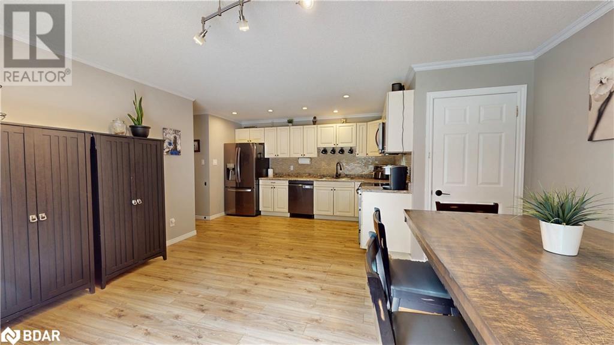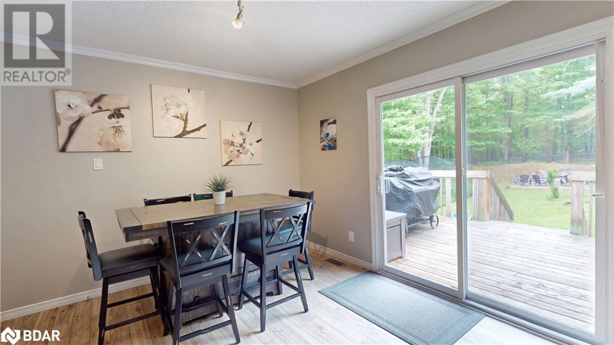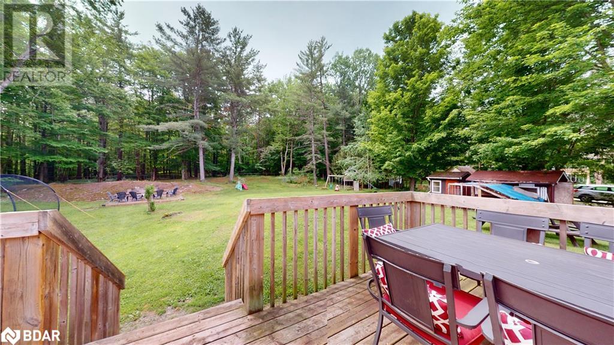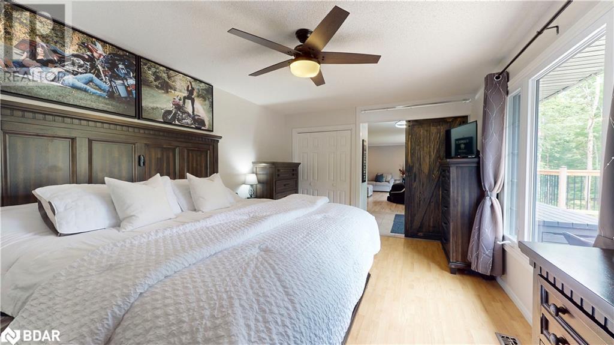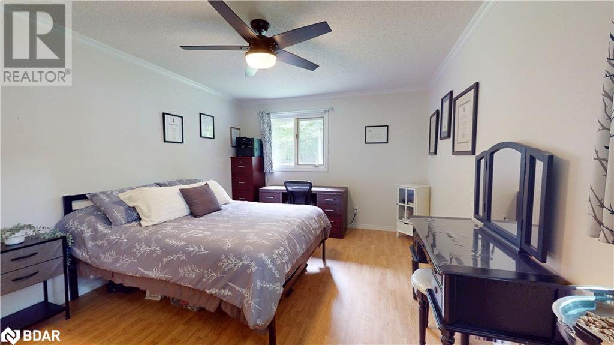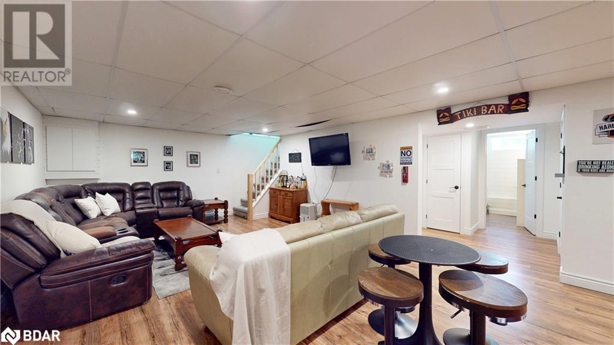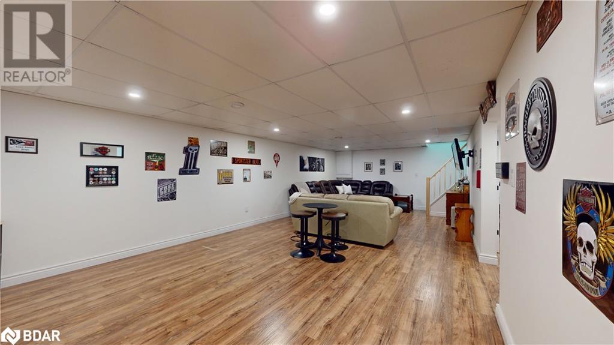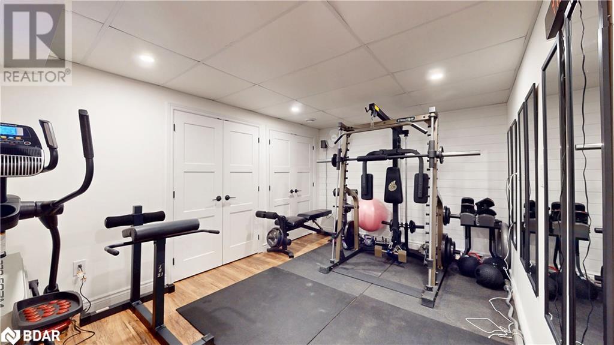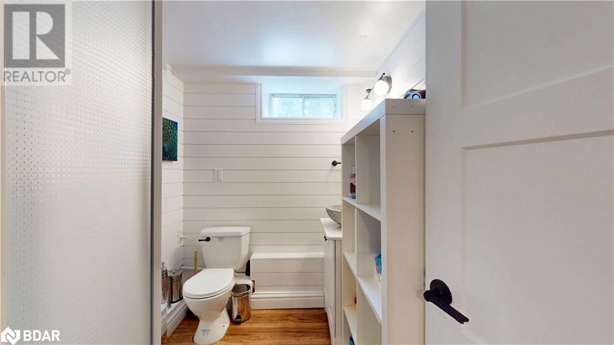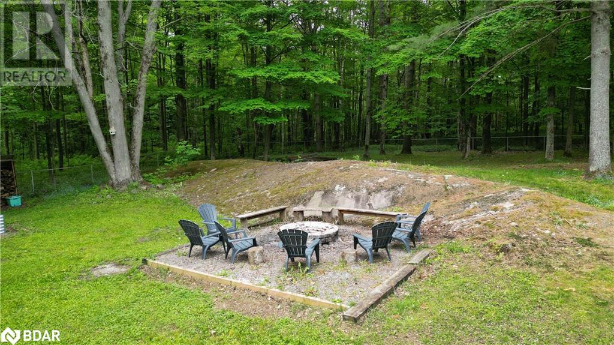4557 Trent Trail Washago, Ontario L0K 2B0
$899,000
Discover your private oasis at this exceptional 3+1 bedroom, 2-bathroom bungalow, perfectly situated on a very private 1.11-acre lot with deeded waterfront access to the Trent-Severn Waterway, just steps away! This move-in-ready home boasts approximately 2750 sq.ft. finished finished, welcoming you with abundant natural light from bay windows in the living and dining rooms, complemented by updated lighting. The open, eat-in kitchen, renovated in 2016, features expansive light cabinetry, laminate flooring, and a walkout to a deck, while the main level includes three spacious bedrooms. The fully finished basement offers a large recreational room, a dedicated gym, utility room and storage room. Outside, enjoy a newer roof (2022), eaves, and soffits, plus a double-car attached garage and a newer 12 x 30 ft. detached garage with front and rear door. The huge backyard with deck, fire pit and pond backs onto a 10-acre shared forest, providing ultimate privacy, and a new large front deck offers a peaceful spot to relax and enjoy nature. Conveniently located minutes to Lock 42, Washago and 15 minutes to Orillia, this property offers serene country living with unparalleled access to nature and water. (id:48303)
Open House
This property has open houses!
2:00 pm
Ends at:4:00 pm
Property Details
| MLS® Number | 40739772 |
| Property Type | Single Family |
| EquipmentType | Propane Tank |
| Features | Backs On Greenbelt, Country Residential, Gazebo, Automatic Garage Door Opener |
| ParkingSpaceTotal | 22 |
| RentalEquipmentType | Propane Tank |
| Structure | Shed |
| ViewType | No Water View |
| WaterFrontType | Waterfront |
Building
| BathroomTotal | 2 |
| BedroomsAboveGround | 3 |
| BedroomsBelowGround | 1 |
| BedroomsTotal | 4 |
| Appliances | Dishwasher, Dryer, Refrigerator, Stove, Water Softener, Washer, Microwave Built-in, Garage Door Opener |
| ArchitecturalStyle | Bungalow |
| BasementDevelopment | Finished |
| BasementType | Full (finished) |
| ConstructedDate | 1987 |
| ConstructionStyleAttachment | Detached |
| CoolingType | None |
| ExteriorFinish | Other |
| FireplacePresent | Yes |
| FireplaceTotal | 1 |
| FoundationType | Block |
| HeatingFuel | Propane |
| HeatingType | Forced Air |
| StoriesTotal | 1 |
| SizeInterior | 2753 Sqft |
| Type | House |
| UtilityWater | Municipal Water |
Parking
| Attached Garage | |
| Detached Garage |
Land
| AccessType | Water Access, Road Access |
| Acreage | Yes |
| FenceType | Fence |
| Sewer | Septic System |
| SizeDepth | 321 Ft |
| SizeFrontage | 160 Ft |
| SizeIrregular | 1.11 |
| SizeTotal | 1.11 Ac|1/2 - 1.99 Acres |
| SizeTotalText | 1.11 Ac|1/2 - 1.99 Acres |
| SurfaceWater | River/stream |
| ZoningDescription | Sr2-2 |
Rooms
| Level | Type | Length | Width | Dimensions |
|---|---|---|---|---|
| Lower Level | 3pc Bathroom | 6'8'' x 7'7'' | ||
| Lower Level | Bedroom | 14'8'' x 14'6'' | ||
| Lower Level | Gym | 9'11'' x 14'5'' | ||
| Lower Level | Recreation Room | 41'10'' x 14'7'' | ||
| Main Level | Primary Bedroom | 16'3'' x 11'5'' | ||
| Main Level | 4pc Bathroom | 5'2'' x 8'6'' | ||
| Main Level | Bedroom | 9'11'' x 11'7'' | ||
| Main Level | Bedroom | 11'4'' x 15'4'' | ||
| Main Level | Kitchen | 13'1'' x 8'4'' | ||
| Main Level | Living Room | 26'9'' x 15'10'' |
https://www.realtor.ca/real-estate/28447129/4557-trent-trail-washago
Interested?
Contact us for more information
284 Dunlop Street West
Barrie, Ontario L4N 1B9

