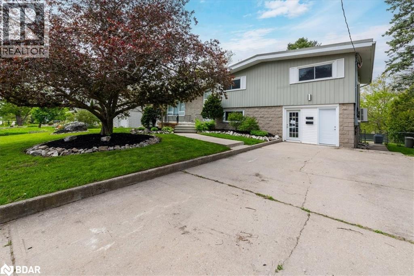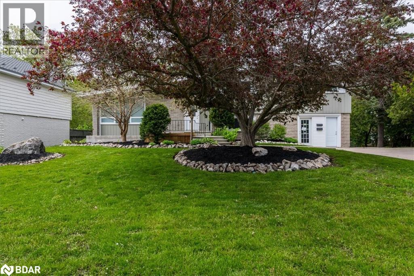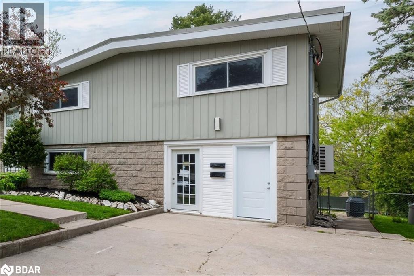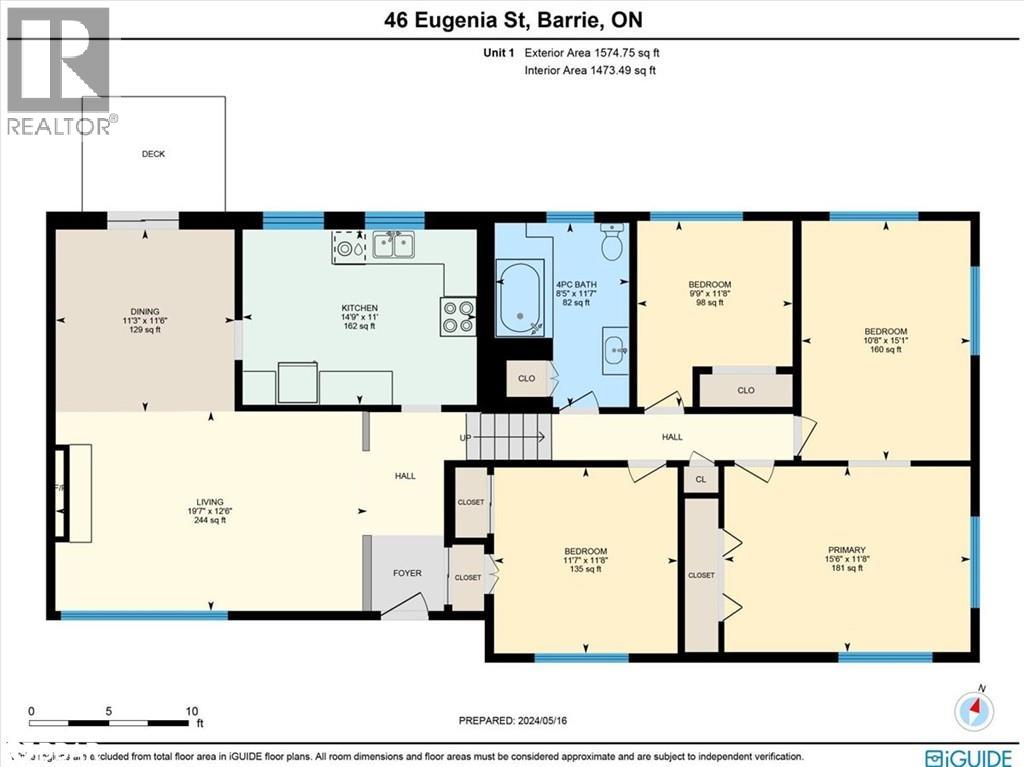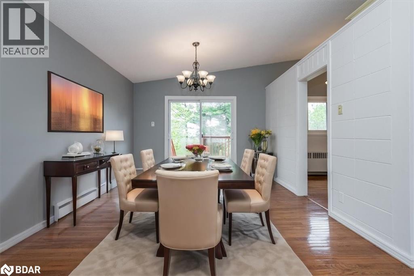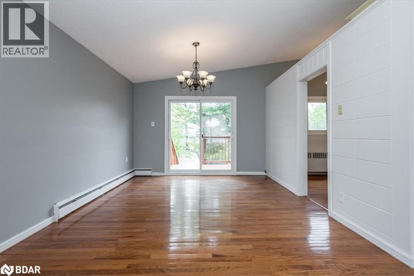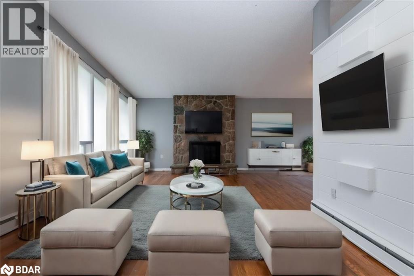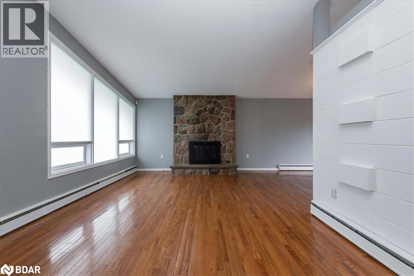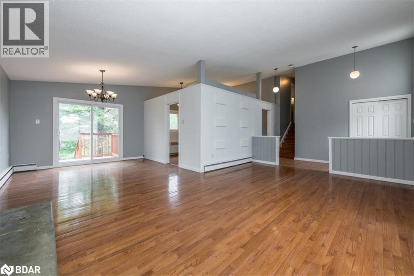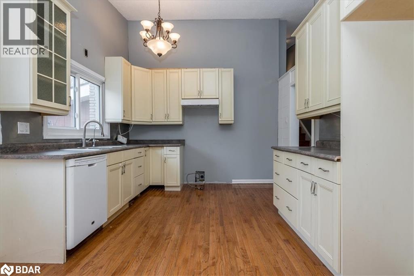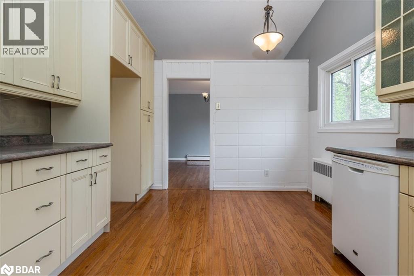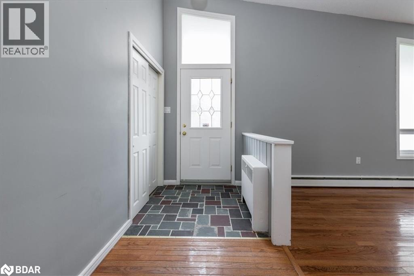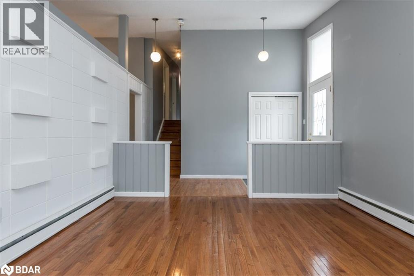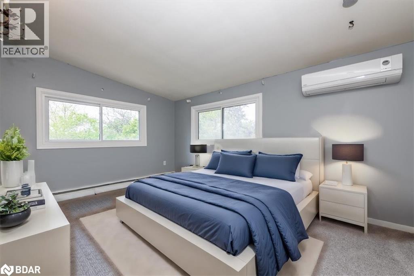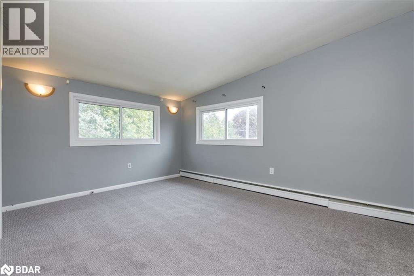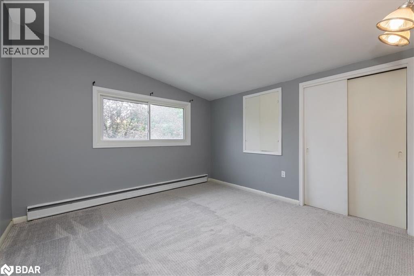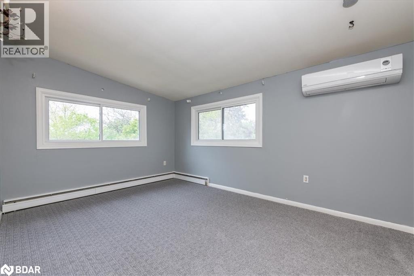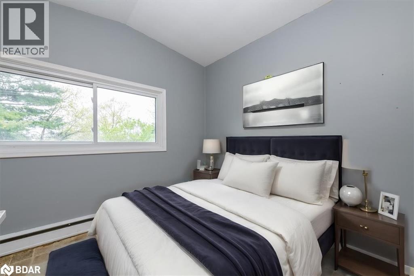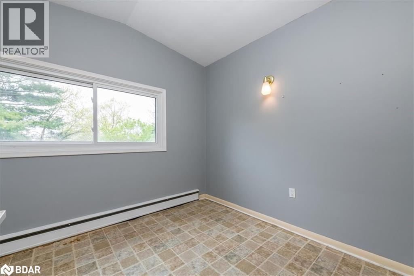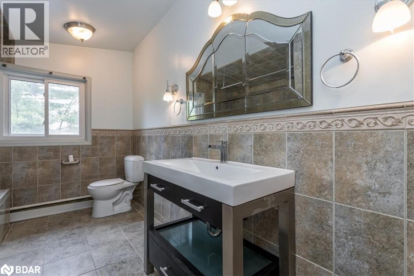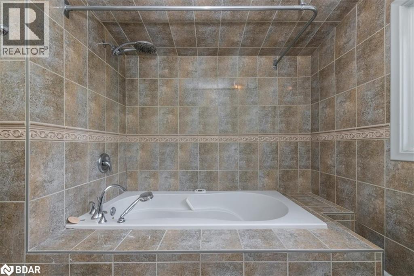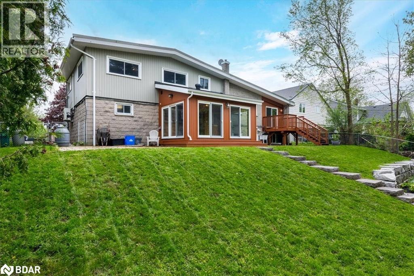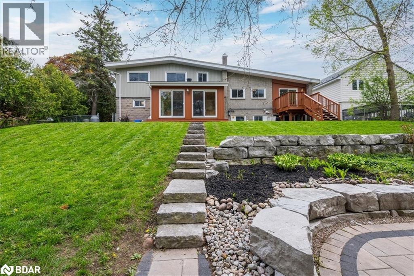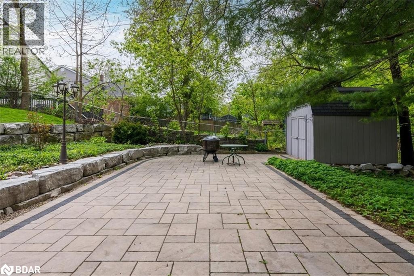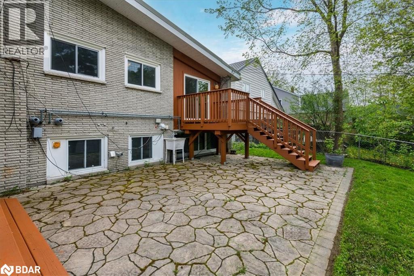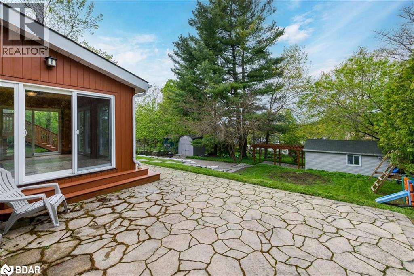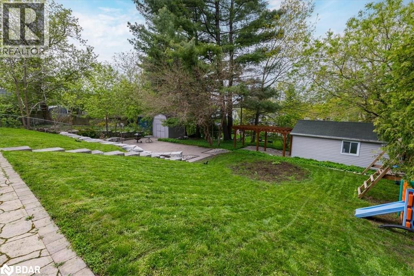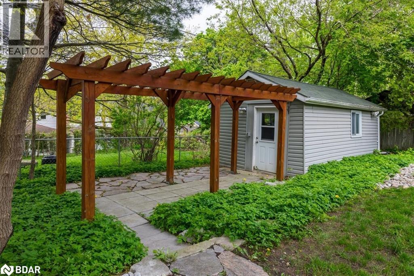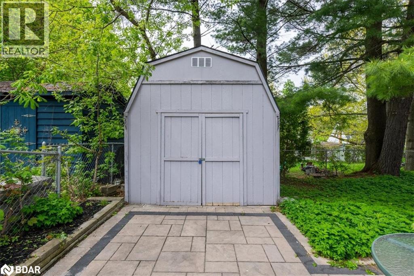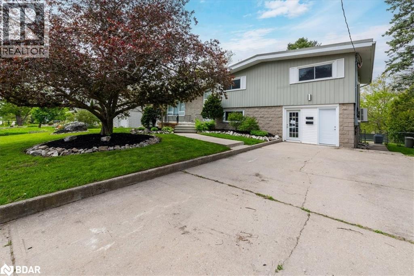46 Eugenia Street Barrie, Ontario L4M 1P8
4 Bedroom
1 Bathroom
1,473 ft2
Wall Unit
In Floor Heating, Radiant Heat
$2,500 MonthlyInsurance
Seclusion in a quiet pocket of Barrie’s sought after City Centre and steps to sparkling Lake Simcoe waterfront. Unit A of this side by side legal duplex has parking for four large vehicles/ trucks and is beautifully terraced with professional landscaping and a fully fenced extra deep yard. All new appliances that have never been used, including a washer and dryer. Close to shopping, dining, Highway 400 and GO transit. Come look. Love. Live! (id:48303)
Property Details
| MLS® Number | 40767589 |
| Property Type | Single Family |
| Amenities Near By | Marina, Park, Shopping |
| Community Features | Quiet Area |
| Features | Paved Driveway |
| Parking Space Total | 4 |
| Structure | Workshop, Playground |
Building
| Bathroom Total | 1 |
| Bedrooms Above Ground | 4 |
| Bedrooms Total | 4 |
| Appliances | Dishwasher, Dryer, Refrigerator, Stove, Washer, Microwave Built-in |
| Basement Type | None |
| Construction Style Attachment | Semi-detached |
| Cooling Type | Wall Unit |
| Exterior Finish | Aluminum Siding, Brick, Other |
| Heating Type | In Floor Heating, Radiant Heat |
| Size Interior | 1,473 Ft2 |
| Type | House |
| Utility Water | Municipal Water |
Land
| Acreage | No |
| Fence Type | Fence |
| Land Amenities | Marina, Park, Shopping |
| Sewer | Municipal Sewage System |
| Size Depth | 146 Ft |
| Size Frontage | 90 Ft |
| Size Total Text | Under 1/2 Acre |
| Zoning Description | R1 |
Rooms
| Level | Type | Length | Width | Dimensions |
|---|---|---|---|---|
| Second Level | Primary Bedroom | 11'8'' x 15'6'' | ||
| Second Level | Bedroom | 11'8'' x 9'9'' | ||
| Second Level | Bedroom | 11'8'' x 11'7'' | ||
| Second Level | Bedroom | 15'1'' x 10'8'' | ||
| Second Level | 4pc Bathroom | 11'7'' x 8'5'' | ||
| Main Level | Living Room | 12'6'' x 18'7'' | ||
| Main Level | Kitchen | 11'0'' x 14'9'' | ||
| Main Level | Dining Room | 11'6'' x 11'3'' |
https://www.realtor.ca/real-estate/28832724/46-eugenia-street-barrie
Contact Us
Contact us for more information
Keller Williams Experience Realty Brokerage
516 Bryne Drive, Unit J
Barrie, Ontario L4N 9P6
516 Bryne Drive, Unit J
Barrie, Ontario L4N 9P6
(705) 720-2200
(705) 733-2200

