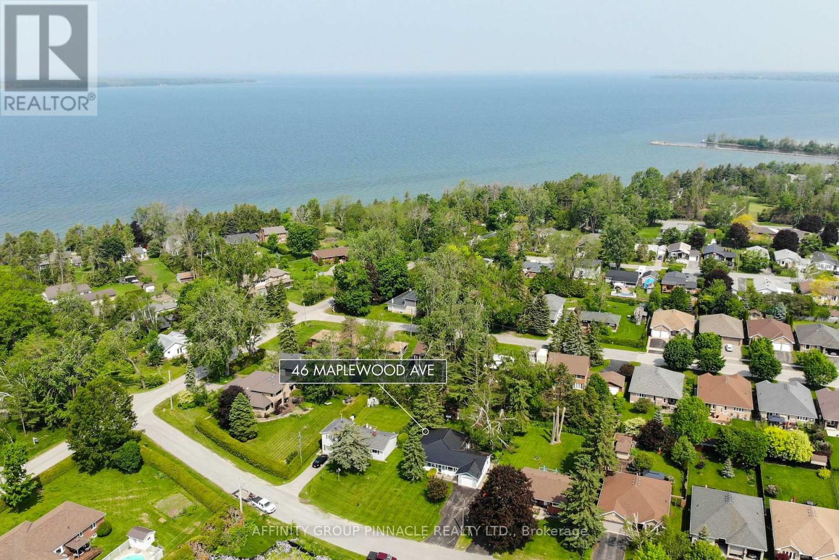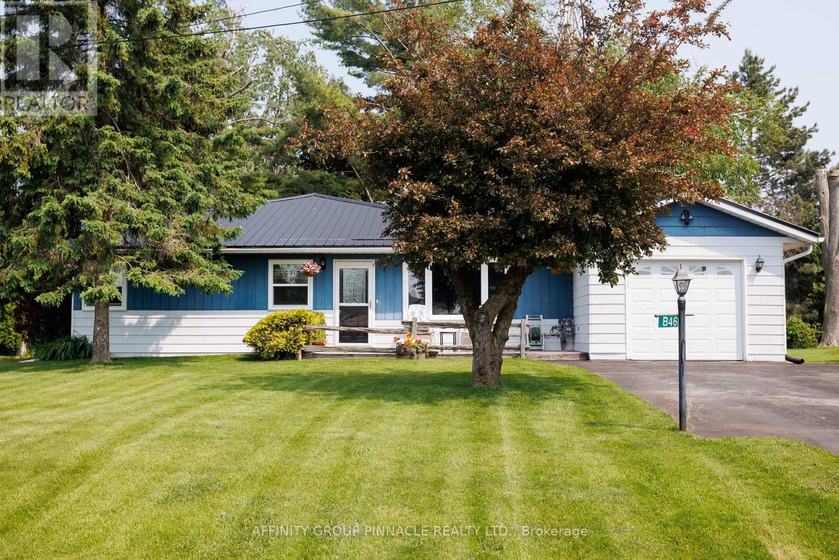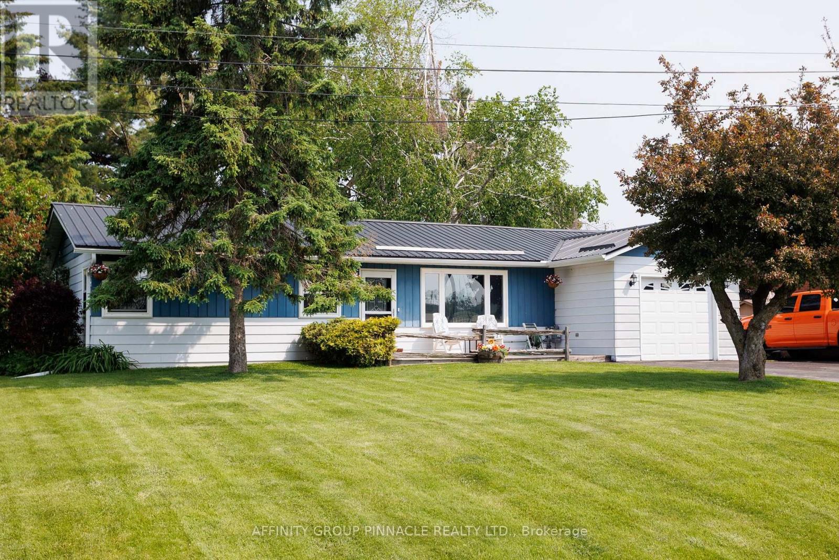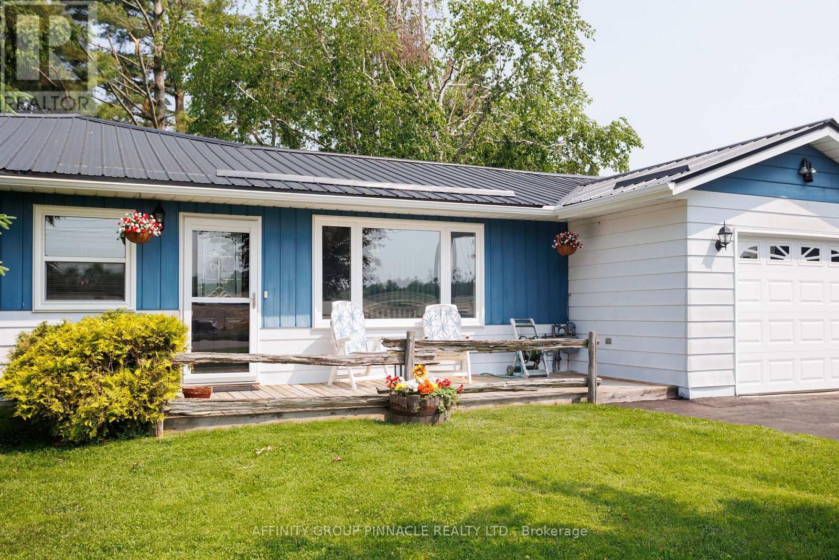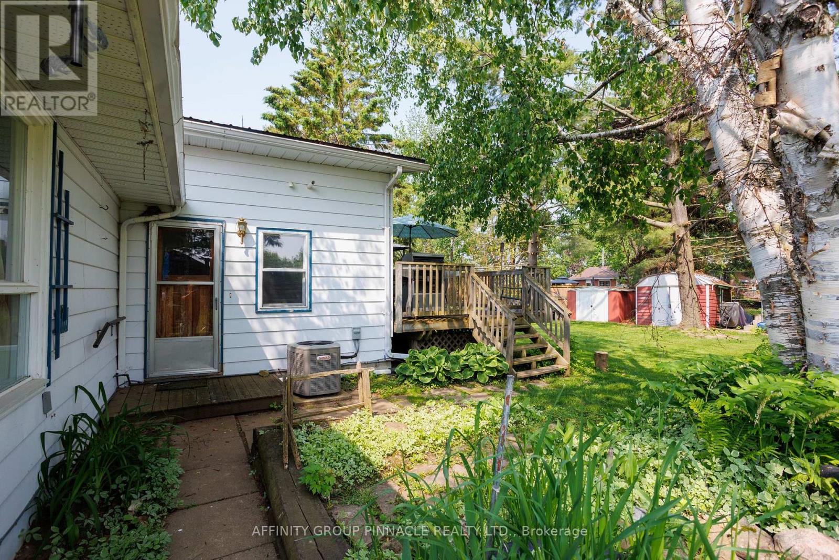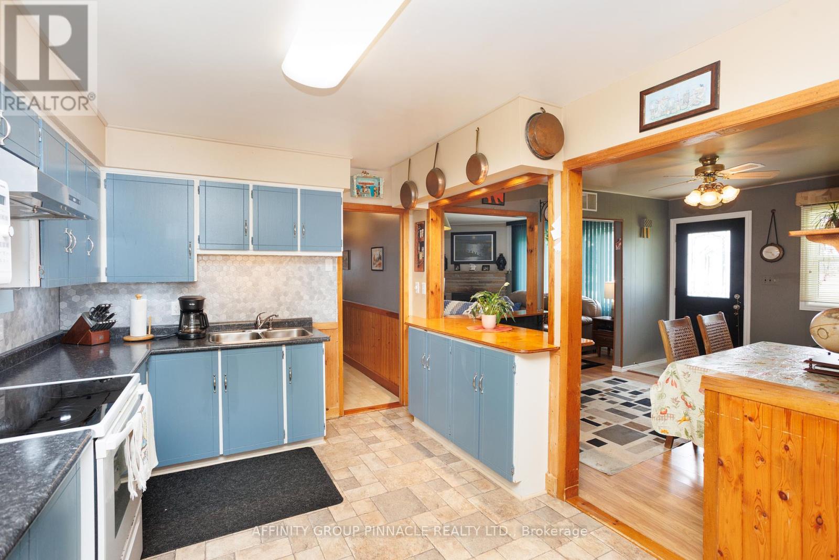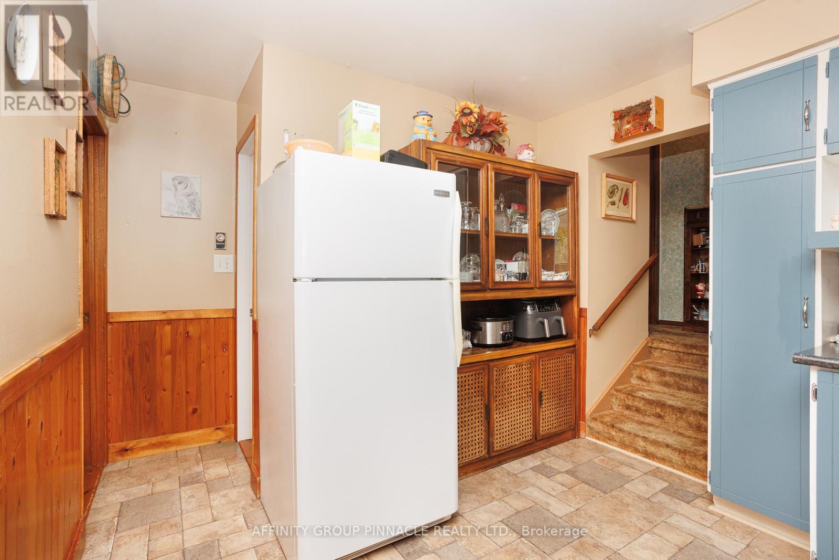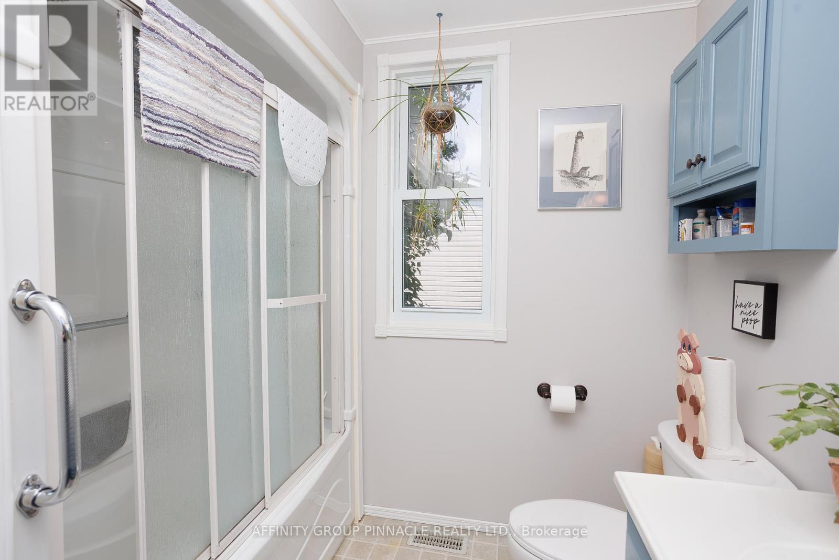46 Maplewood Avenue Brock, Ontario L0K 1A0
$614,900
Welcome To This 3 Bedroom, 2 bathroom Bungalow Located Steps from Lake Simcoe Within Walking Distance to Amenities Including Community Centre, Stores, Banks, Restaurants, Public Beach, Parks, Library, and Recreational Activities. Front Deck leads you inside this lovely home featuring a spacious dining room, kitchen, living room with Electric fireplace & Updated Main Floor Baths. Nestled on a spacious fenced family-sized lot, this property offers a comfortable and convenient lifestyle for all ages. The attached garage walks into the main floor. Convenient Municipal Services, High Speed Internet, Nat Gas Furnace, A/C, Metal Roof. (id:48303)
Property Details
| MLS® Number | N12199266 |
| Property Type | Single Family |
| Community Name | Beaverton |
| AmenitiesNearBy | Beach, Marina, Place Of Worship |
| CommunityFeatures | School Bus |
| EquipmentType | None |
| ParkingSpaceTotal | 7 |
| RentalEquipmentType | None |
| Structure | Shed |
Building
| BathroomTotal | 2 |
| BedroomsAboveGround | 3 |
| BedroomsTotal | 3 |
| Amenities | Fireplace(s) |
| Appliances | Dryer, Stove, Washer, Refrigerator |
| ArchitecturalStyle | Bungalow |
| BasementType | Crawl Space |
| ConstructionStyleAttachment | Detached |
| CoolingType | Central Air Conditioning |
| ExteriorFinish | Aluminum Siding |
| FireplacePresent | Yes |
| FoundationType | Block |
| HalfBathTotal | 1 |
| HeatingFuel | Natural Gas |
| HeatingType | Forced Air |
| StoriesTotal | 1 |
| SizeInterior | 1100 - 1500 Sqft |
| Type | House |
| UtilityWater | Municipal Water |
Parking
| Attached Garage | |
| Garage |
Land
| Acreage | No |
| FenceType | Fenced Yard |
| LandAmenities | Beach, Marina, Place Of Worship |
| Sewer | Sanitary Sewer |
| SizeDepth | 143 Ft ,6 In |
| SizeFrontage | 75 Ft |
| SizeIrregular | 75 X 143.5 Ft |
| SizeTotalText | 75 X 143.5 Ft |
Rooms
| Level | Type | Length | Width | Dimensions |
|---|---|---|---|---|
| Other | Dining Room | 3.03 m | 4.11 m | 3.03 m x 4.11 m |
| Other | Kitchen | 4.87 m | 2.96 m | 4.87 m x 2.96 m |
| Other | Living Room | 4.67 m | 4.11 m | 4.67 m x 4.11 m |
| Other | Bedroom | 3.99 m | 3.67 m | 3.99 m x 3.67 m |
| Other | Bedroom 2 | 3.34 m | 4.11 m | 3.34 m x 4.11 m |
| Other | Bedroom 3 | 3.3 m | 2.95 m | 3.3 m x 2.95 m |
| Other | Bedroom 4 | 3.32 m | 2.95 m | 3.32 m x 2.95 m |
| Other | Bathroom | 2.4 m | 2.33 m | 2.4 m x 2.33 m |
| Other | Laundry Room | 2.63 m | 5.19 m | 2.63 m x 5.19 m |
Utilities
| Cable | Installed |
| Electricity | Installed |
| Sewer | Installed |
https://www.realtor.ca/real-estate/28422558/46-maplewood-avenue-brock-beaverton-beaverton
Interested?
Contact us for more information


