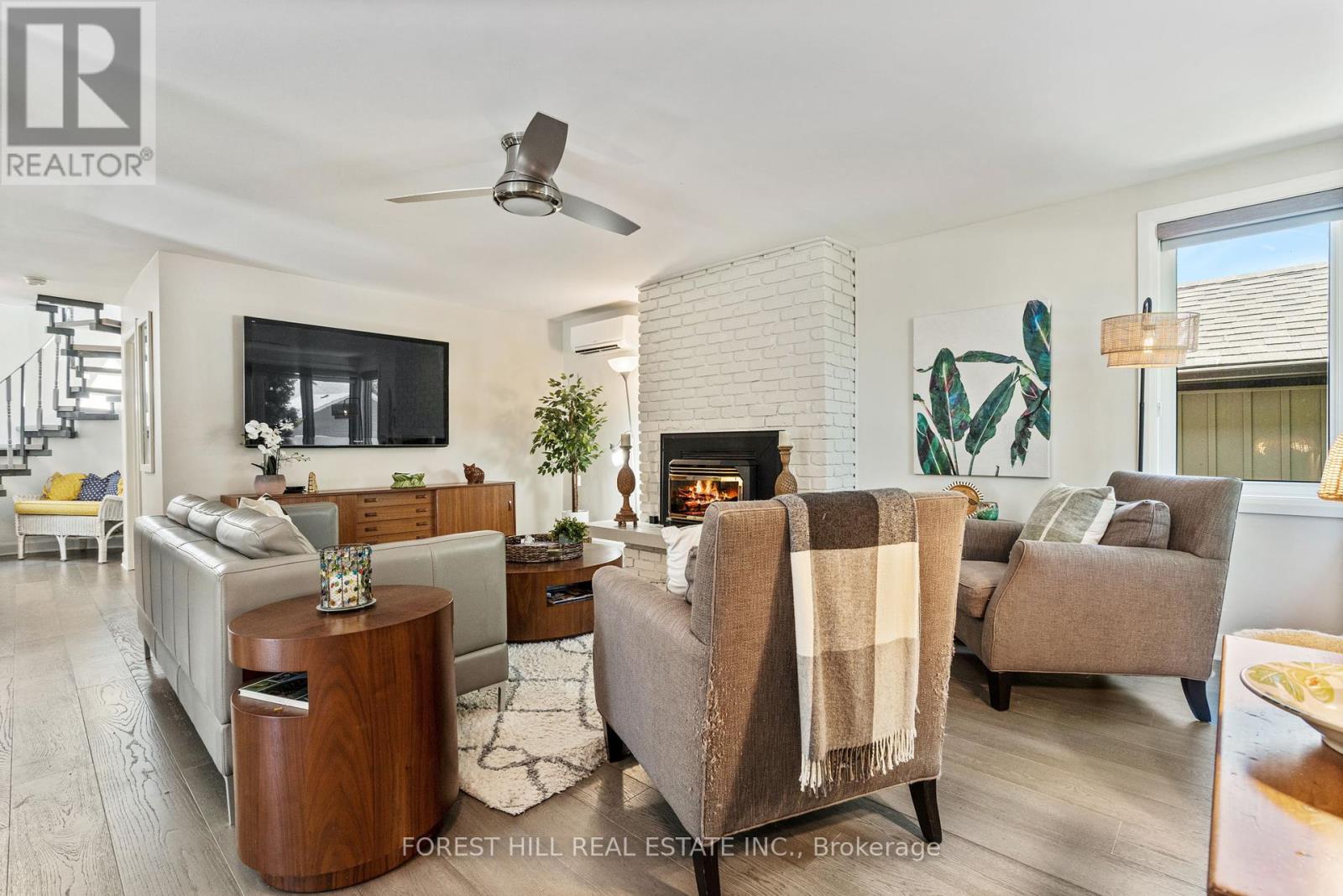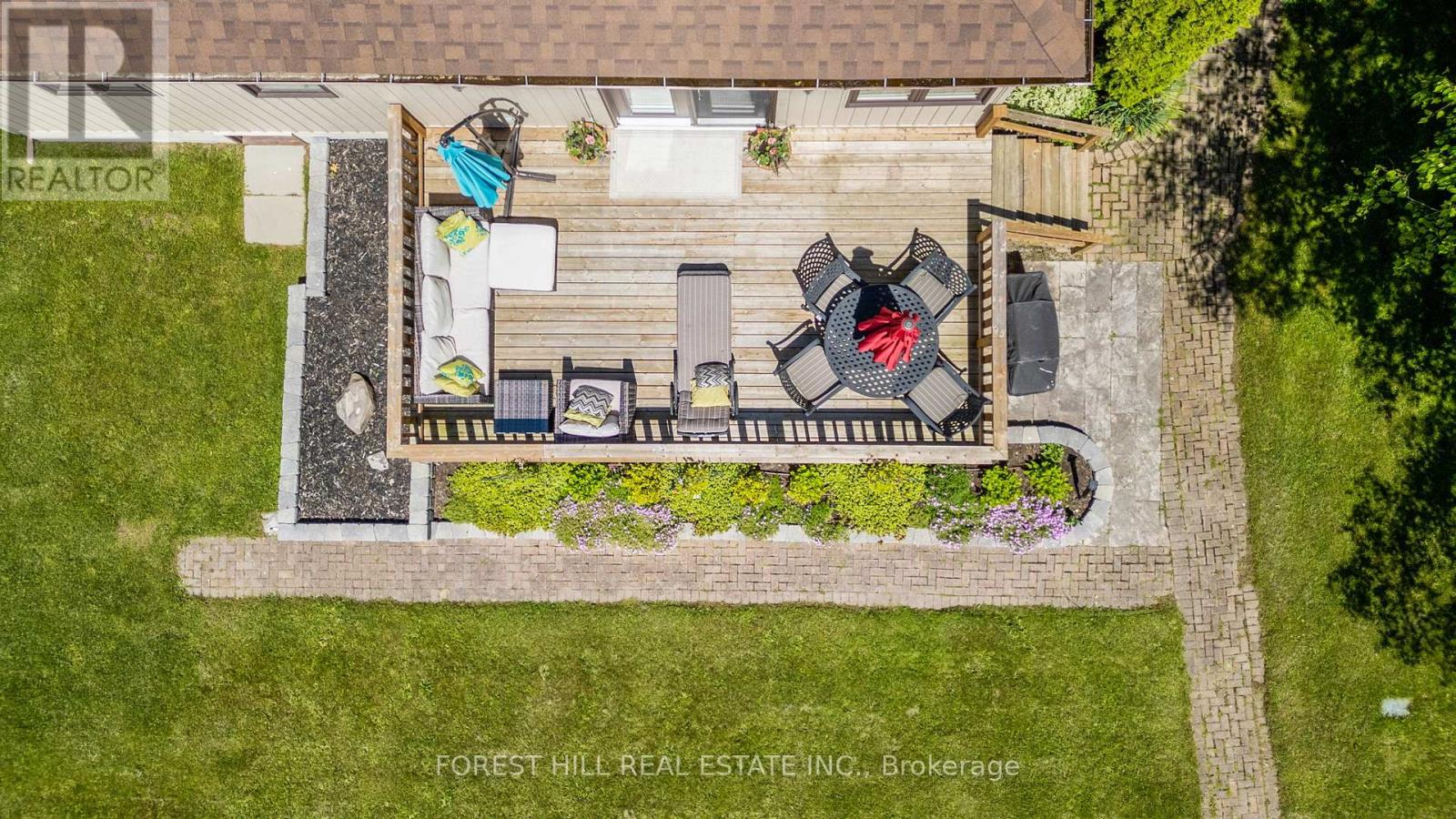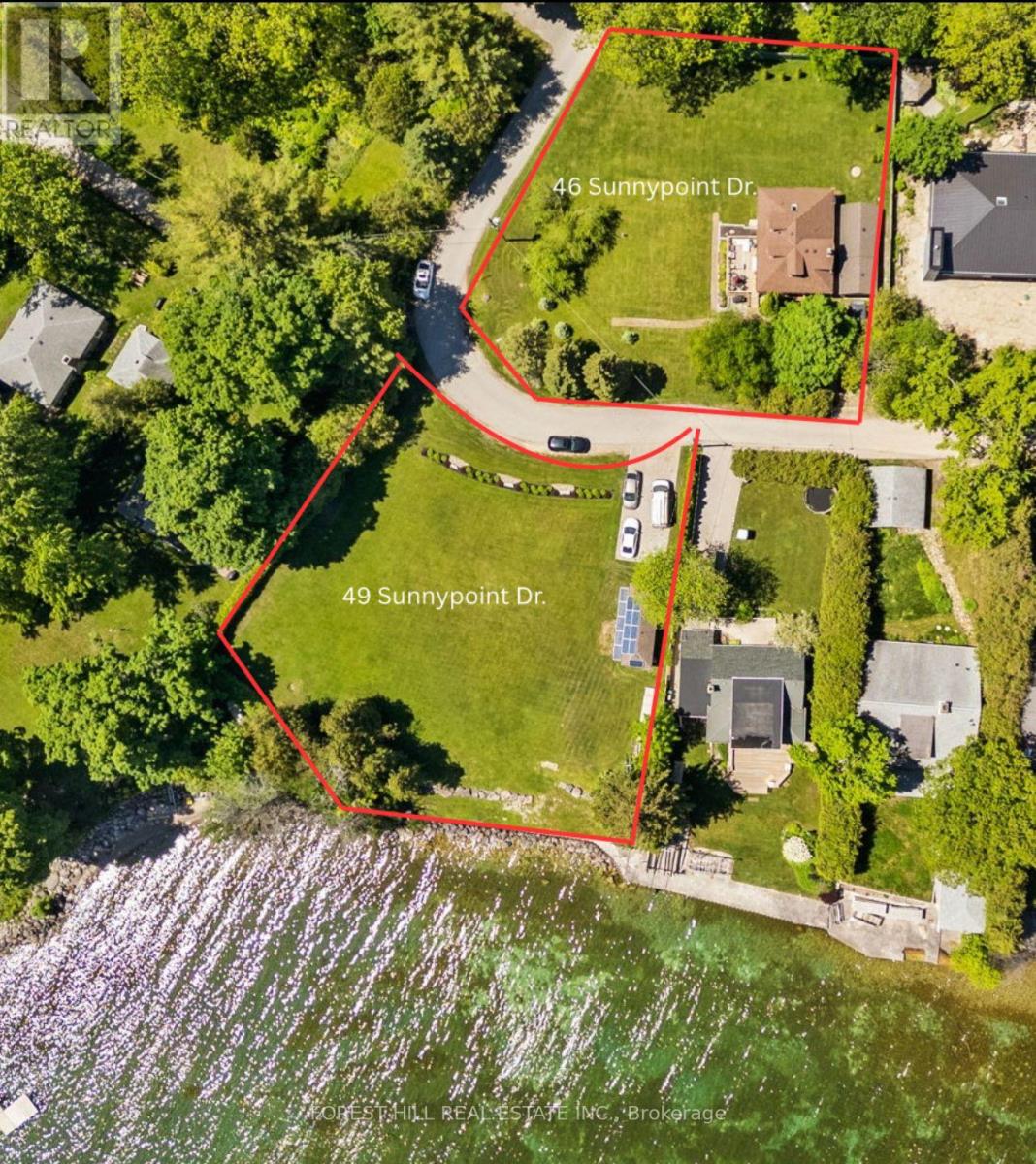46 Sunnypoint Drive Innisfil, Ontario L9S 2X5
$2,100,000
Nestled on a quiet treelined street, in one of Innisfil's most desirable lakeside communities. This 1.5 story home offers warmth, character and incredible potential. Located on an approximately 3/4 acre lot on tranquil Sunnypoint Dr. This two bedroom, one bathroom home, with a detached garage is perfect as a year round retreat or guest house for your future dream property. Step inside to discover a bright and welcoming tastefully furnished interior with skylight, cozy gas fireplace, and versatile loft space. The home has been updated throughout while maintaining its charming feel. A large walk out deck with partial view of Lake Simcoe. Ideal for building a spectacular lakefront estate with a guest house, additional amenities or keeping the existing home for personal use or rental income. Located minutes to Friday Harbour, golf courses, local beaches, Barrie, GO Train and only an hour North of Toronto. This is an exceptional opportunity for investors or to build your dream home. Buyers are advised to conduct their own due diligence with the, Lake Simcoe Conservation Authority and Town of Innisfil, regarding zoning, building permits and associated development costs. Must be purchased together with 49 Sunnypoint Dr. MLS# N12176182. (id:48303)
Property Details
| MLS® Number | N12176176 |
| Property Type | Single Family |
| Community Name | Rural Innisfil |
| AmenitiesNearBy | Beach, Marina |
| CommunityFeatures | School Bus |
| EquipmentType | Water Heater |
| Features | Wooded Area, Irregular Lot Size, Flat Site, Dry |
| ParkingSpaceTotal | 5 |
| RentalEquipmentType | Water Heater |
| ViewType | View Of Water |
Building
| BathroomTotal | 1 |
| BedroomsAboveGround | 2 |
| BedroomsTotal | 2 |
| Age | 51 To 99 Years |
| Amenities | Fireplace(s) |
| BasementType | Crawl Space |
| ConstructionStyleAttachment | Detached |
| CoolingType | Wall Unit |
| ExteriorFinish | Aluminum Siding |
| FireplacePresent | Yes |
| FireplaceTotal | 1 |
| FoundationType | Unknown |
| HeatingFuel | Electric |
| HeatingType | Baseboard Heaters |
| StoriesTotal | 2 |
| SizeInterior | 1100 - 1500 Sqft |
| Type | House |
Parking
| Detached Garage | |
| Garage |
Land
| Acreage | No |
| LandAmenities | Beach, Marina |
| Sewer | Septic System |
| SizeDepth | 130 Ft |
| SizeFrontage | 177 Ft ,6 In |
| SizeIrregular | 177.5 X 130 Ft |
| SizeTotalText | 177.5 X 130 Ft|1/2 - 1.99 Acres |
| SurfaceWater | Lake/pond |
| ZoningDescription | Sr1 |
Rooms
| Level | Type | Length | Width | Dimensions |
|---|---|---|---|---|
| Second Level | Bedroom | 6.59 m | 5.63 m | 6.59 m x 5.63 m |
| Main Level | Living Room | 5.63 m | 4.39 m | 5.63 m x 4.39 m |
| Main Level | Dining Room | 3.04 m | 2.74 m | 3.04 m x 2.74 m |
| Main Level | Kitchen | 3.3 m | 2.43 m | 3.3 m x 2.43 m |
| Main Level | Primary Bedroom | 4.11 m | 3.45 m | 4.11 m x 3.45 m |
Utilities
| Cable | Available |
https://www.realtor.ca/real-estate/28373311/46-sunnypoint-drive-innisfil-rural-innisfil
Interested?
Contact us for more information
15243 Yonge St
Aurora, Ontario L4G 1L8




































