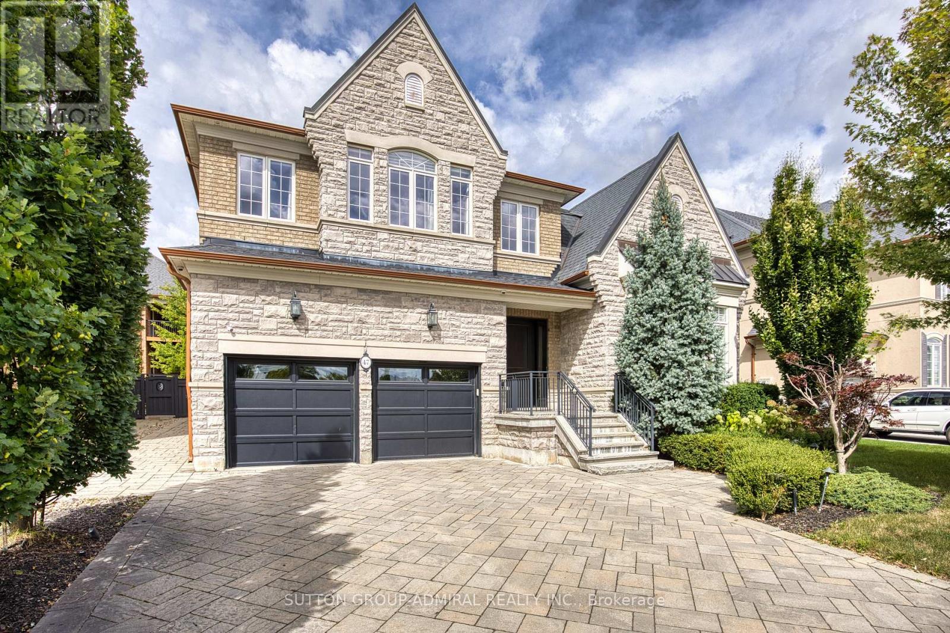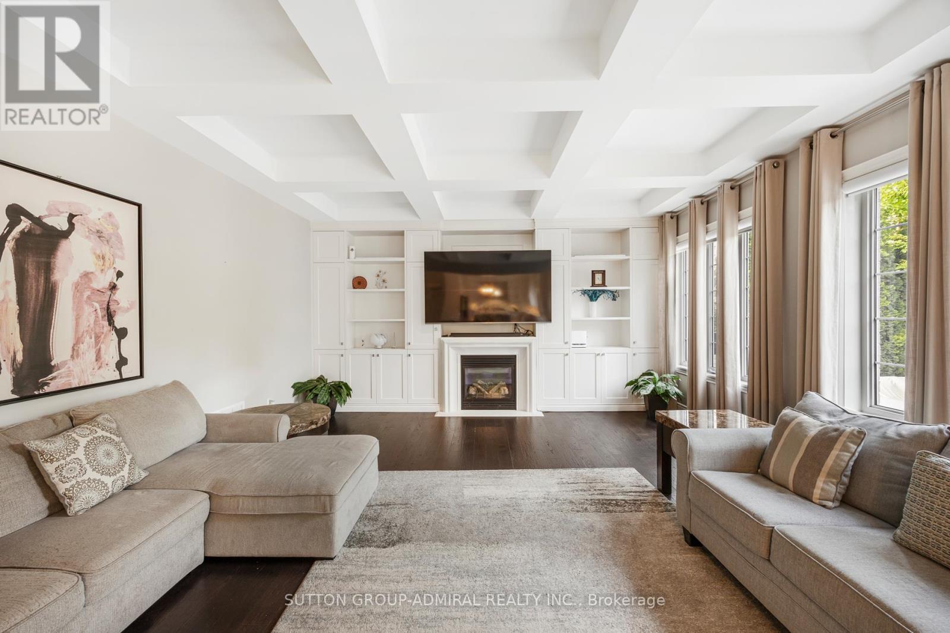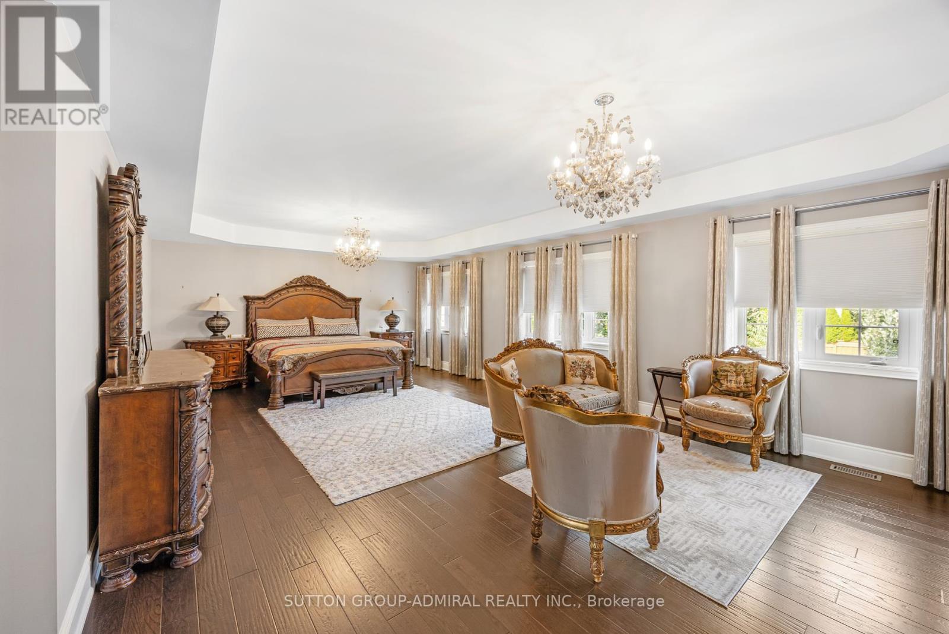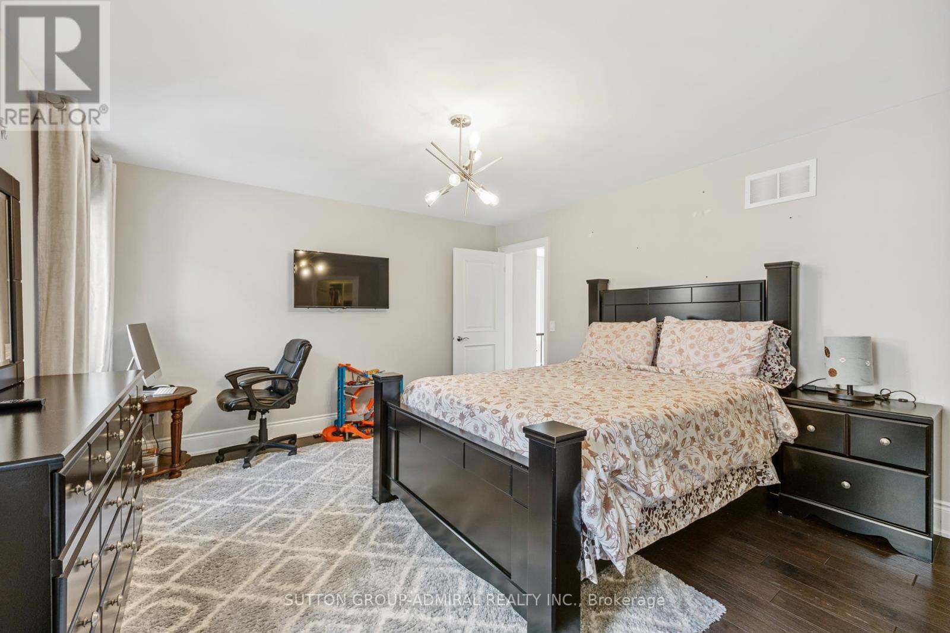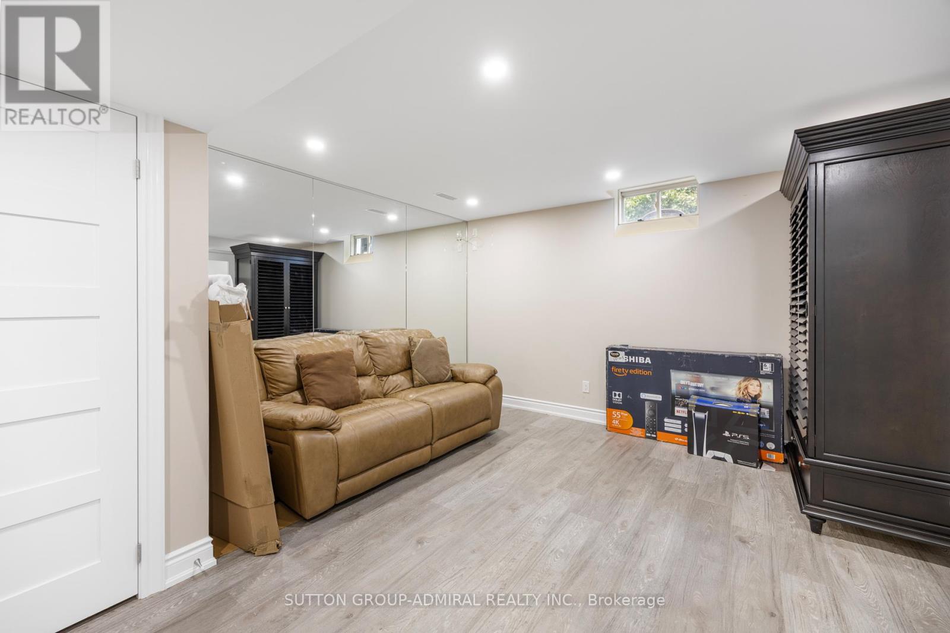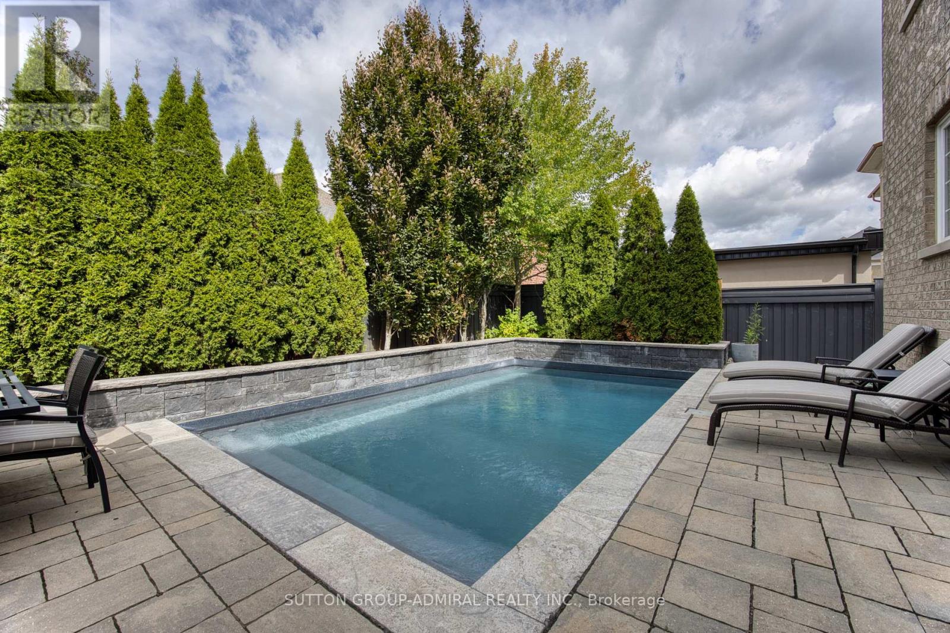47 Bluff Trail King (Nobleton), Ontario L0G 1N0
5 Bedroom
5 Bathroom
Fireplace
Inground Pool
Central Air Conditioning
Forced Air
$2,428,000
BEAUTIFUL HOME IN NOBLETON WITH 4+1 BEDROOMS AND 5 WASHROOMS. UPGRADES THROUGHOUT, STUNNING PROPERTY, GREAT SCHOOLS, EASY HIGHWAY ACCESS.FINISHED BASEMENT WITH IN-LAW OR NANY SUITE. BACKYARD OASIS WITH INGROUND POOL, BUILT IN FIREPIT + BBQ. STUNNING CHEF'S KITCHEN WITH WALK IN PANTRY. WALK IN CLOSET WITH ALL BEDROOMS WITH CUSTOM BUILT IN SHELVING. (id:48303)
Property Details
| MLS® Number | N9345072 |
| Property Type | Single Family |
| Community Name | Nobleton |
| Amenities Near By | Schools |
| Features | Carpet Free, In-law Suite |
| Parking Space Total | 7 |
| Pool Type | Inground Pool |
Building
| Bathroom Total | 5 |
| Bedrooms Above Ground | 4 |
| Bedrooms Below Ground | 1 |
| Bedrooms Total | 5 |
| Amenities | Fireplace(s) |
| Appliances | Garage Door Opener Remote(s), Cooktop, Dishwasher, Dryer, Oven, Refrigerator, Washer |
| Basement Development | Finished |
| Basement Type | N/a (finished) |
| Construction Style Attachment | Detached |
| Cooling Type | Central Air Conditioning |
| Exterior Finish | Brick, Stone |
| Fire Protection | Alarm System |
| Fireplace Present | Yes |
| Flooring Type | Hardwood |
| Heating Fuel | Natural Gas |
| Heating Type | Forced Air |
| Stories Total | 2 |
| Type | House |
| Utility Water | Municipal Water |
Parking
| Attached Garage |
Land
| Access Type | Highway Access |
| Acreage | No |
| Fence Type | Fenced Yard |
| Land Amenities | Schools |
| Sewer | Sanitary Sewer |
| Size Depth | 100 Ft ,10 In |
| Size Frontage | 62 Ft ,7 In |
| Size Irregular | 62.66 X 100.89 Ft |
| Size Total Text | 62.66 X 100.89 Ft|under 1/2 Acre |
Rooms
| Level | Type | Length | Width | Dimensions |
|---|---|---|---|---|
| Second Level | Primary Bedroom | 27.92 m | 15.97 m | 27.92 m x 15.97 m |
| Second Level | Bedroom 2 | 14.04 m | 11.94 m | 14.04 m x 11.94 m |
| Second Level | Bedroom 3 | 14.76 m | 17.18 m | 14.76 m x 17.18 m |
| Second Level | Bedroom 4 | 14.21 m | 13.2 m | 14.21 m x 13.2 m |
| Basement | Recreational, Games Room | 22.2 m | 25.36 m | 22.2 m x 25.36 m |
| Basement | Bedroom | 16.12 m | 12.9 m | 16.12 m x 12.9 m |
| Main Level | Office | 13.95 m | 11.39 m | 13.95 m x 11.39 m |
| Main Level | Dining Room | 23.19 m | 13.05 m | 23.19 m x 13.05 m |
| Main Level | Family Room | 19.5 m | 17.06 m | 19.5 m x 17.06 m |
| Main Level | Kitchen | 13.85 m | 23.15 m | 13.85 m x 23.15 m |
Utilities
| Cable | Available |
| Sewer | Installed |
https://www.realtor.ca/real-estate/27403583/47-bluff-trail-king-nobleton-nobleton
Interested?
Contact us for more information
Sutton Group-Admiral Realty Inc.
1206 Centre Street
Thornhill, Ontario L4J 3M9
1206 Centre Street
Thornhill, Ontario L4J 3M9
(416) 739-7200
(416) 739-9367
www.suttongroupadmiral.com/

