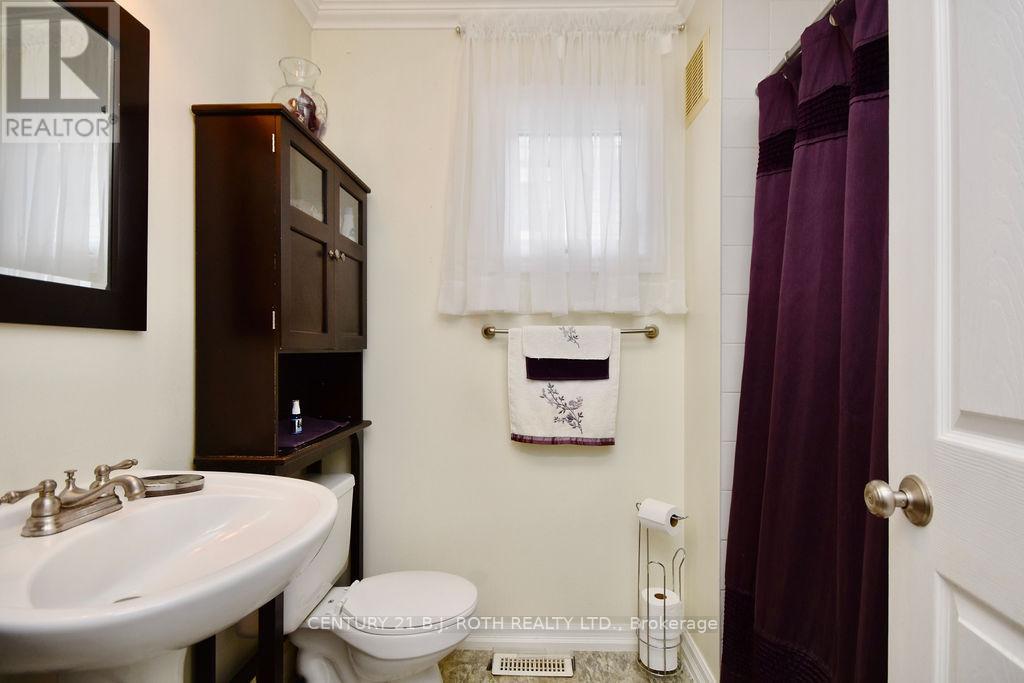47 D'ambrosio Drive Barrie, Ontario L4N 6V6
$649,900
ATTENTION INVESTORS AND FIRST TIME HOME BUYERS!! Detached home in south end Barrie! This Beautifully kept raised bungalow is situated in a great neighborhood in south end Barrie, close to all amenities, go train and easy access to the highway. This home has two bedrooms on the main floor with the loads of potential. Separate entrance at the back of the house to basement. 1 bedroom and 1 full bath in the basement as well as 1 front bedroom/rec room. All new windows and doors installed 2021, new flooring in the kitchen and bath upstairs in 2020, all stainless steel appliances upstairs. You won't want to miss this opportunity to get into the market with this great detached home. (id:48303)
Property Details
| MLS® Number | S12159188 |
| Property Type | Single Family |
| Community Name | Painswick North |
| Easement | Sub Division Covenants |
| EquipmentType | Water Heater - Gas |
| ParkingSpaceTotal | 5 |
| RentalEquipmentType | Water Heater - Gas |
Building
| BathroomTotal | 2 |
| BedroomsAboveGround | 2 |
| BedroomsBelowGround | 2 |
| BedroomsTotal | 4 |
| Appliances | Dishwasher, Dryer, Microwave, Stove, Washer, Refrigerator |
| ArchitecturalStyle | Raised Bungalow |
| BasementDevelopment | Finished |
| BasementType | Full (finished) |
| ConstructionStyleAttachment | Detached |
| CoolingType | Central Air Conditioning |
| ExteriorFinish | Aluminum Siding |
| FoundationType | Poured Concrete |
| HeatingFuel | Natural Gas |
| HeatingType | Forced Air |
| StoriesTotal | 1 |
| SizeInterior | 700 - 1100 Sqft |
| Type | House |
| UtilityWater | Municipal Water |
Parking
| Carport | |
| No Garage |
Land
| Acreage | No |
| Sewer | Sanitary Sewer |
| SizeDepth | 150 Ft ,10 In |
| SizeFrontage | 29 Ft ,6 In |
| SizeIrregular | 29.5 X 150.9 Ft |
| SizeTotalText | 29.5 X 150.9 Ft|under 1/2 Acre |
| ZoningDescription | Res |
Rooms
| Level | Type | Length | Width | Dimensions |
|---|---|---|---|---|
| Basement | Living Room | 3.99 m | 3.15 m | 3.99 m x 3.15 m |
| Basement | Kitchen | 2.44 m | 2.79 m | 2.44 m x 2.79 m |
| Basement | Bedroom 3 | 3.07 m | 2.84 m | 3.07 m x 2.84 m |
| Basement | Bedroom 4 | 4.57 m | 2.79 m | 4.57 m x 2.79 m |
| Basement | Bathroom | 1.52 m | 0.91 m | 1.52 m x 0.91 m |
| Main Level | Primary Bedroom | 3.45 m | 3.3 m | 3.45 m x 3.3 m |
| Main Level | Dining Room | 3.33 m | 2.97 m | 3.33 m x 2.97 m |
| Main Level | Living Room | 4.88 m | 3.17 m | 4.88 m x 3.17 m |
| Main Level | Kitchen | 4.17 m | 3.3 m | 4.17 m x 3.3 m |
| Main Level | Bathroom | 1.65 m | 1.01 m | 1.65 m x 1.01 m |
| Main Level | Bedroom 2 | 3.45 m | 3.3 m | 3.45 m x 3.3 m |
Interested?
Contact us for more information
355 Bayfield Street, Unit 5, 106299 & 100088
Barrie, Ontario L4M 3C3
355 Bayfield Street, Unit 5, 106299 & 100088
Barrie, Ontario L4M 3C3

























