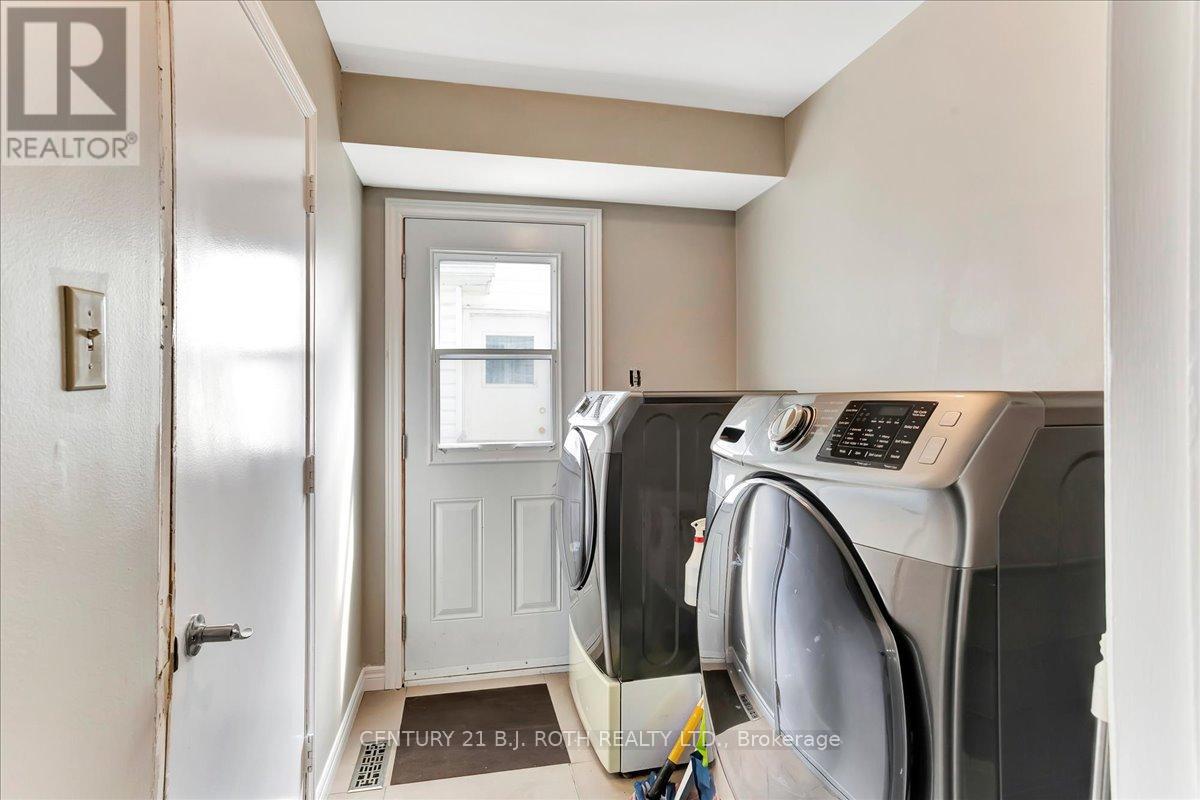47 Moore Place Barrie, Ontario L4N 6N8
$869,000
Here is your chance to own a large detached home in a family-oriented neighbourhood, within proximity to schools, shopping, highway 400 and numerous parks! As you enter through the custom front door, you can enjoy the large 20x20 upgraded ceramic tiles, leading you to a main floor laundry room and inside access to the 2 car garage. There is hardwood flooring through the kitchen and additional family room, which features oversized european-style windows allowing for ample natural light to shine in! The spacious primary bedroom has 2 closets and a primary bathroom where you can soak in the deep tub. A great feature and benefit of this family home is the one bedroom, 1 bathroom in-law suite in the basement, boasting high ceilings and a double walk-out to the private and fully fenced backyard. This allows for the potential of additional living space or for extended family. Book a showing and welcome yourself home to 47 Moore Place! (id:48303)
Property Details
| MLS® Number | S12155575 |
| Property Type | Single Family |
| Community Name | Letitia Heights |
| EquipmentType | Water Heater |
| Features | Irregular Lot Size, Sump Pump |
| ParkingSpaceTotal | 6 |
| RentalEquipmentType | Water Heater |
Building
| BathroomTotal | 4 |
| BedroomsAboveGround | 4 |
| BedroomsBelowGround | 1 |
| BedroomsTotal | 5 |
| Age | 31 To 50 Years |
| Appliances | Water Softener, Dishwasher, Dryer, Microwave, Stove, Washer, Window Coverings, Refrigerator |
| BasementDevelopment | Finished |
| BasementFeatures | Walk Out |
| BasementType | Full (finished) |
| ConstructionStyleAttachment | Detached |
| CoolingType | Central Air Conditioning |
| ExteriorFinish | Brick, Aluminum Siding |
| FireplacePresent | Yes |
| FoundationType | Poured Concrete |
| HalfBathTotal | 1 |
| HeatingFuel | Wood |
| HeatingType | Forced Air |
| StoriesTotal | 2 |
| SizeInterior | 2000 - 2500 Sqft |
| Type | House |
| UtilityWater | Municipal Water |
Parking
| Attached Garage | |
| Garage |
Land
| Acreage | No |
| Sewer | Sanitary Sewer |
| SizeDepth | 145 Ft |
| SizeFrontage | 35 Ft ,9 In |
| SizeIrregular | 35.8 X 145 Ft |
| SizeTotalText | 35.8 X 145 Ft|under 1/2 Acre |
| ZoningDescription | R3 |
Rooms
| Level | Type | Length | Width | Dimensions |
|---|---|---|---|---|
| Second Level | Bedroom | 5.01 m | 3.25 m | 5.01 m x 3.25 m |
| Second Level | Bedroom 2 | 3.79 m | 4.89 m | 3.79 m x 4.89 m |
| Second Level | Bedroom 3 | 4.3 m | 3.34 m | 4.3 m x 3.34 m |
| Second Level | Primary Bedroom | 5.07 m | 5.43 m | 5.07 m x 5.43 m |
| Main Level | Living Room | 3.45 m | 4.6 m | 3.45 m x 4.6 m |
| Main Level | Dining Room | 3.45 m | 3.62 m | 3.45 m x 3.62 m |
| Main Level | Kitchen | 3.17 m | 3.66 m | 3.17 m x 3.66 m |
| Main Level | Family Room | 6.21 m | 4.76 m | 6.21 m x 4.76 m |
https://www.realtor.ca/real-estate/28328288/47-moore-place-barrie-letitia-heights-letitia-heights
Interested?
Contact us for more information
355 Bayfield Street, Unit 5, 106299 & 100088
Barrie, Ontario L4M 3C3


































