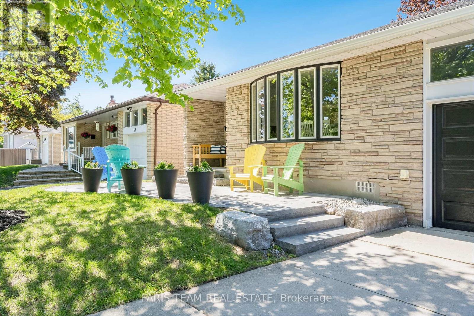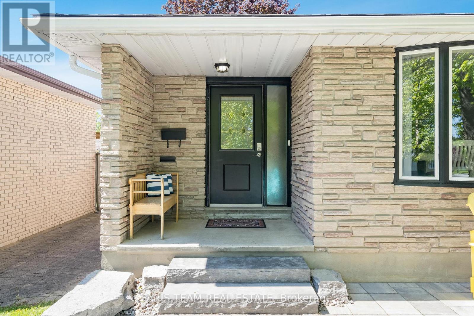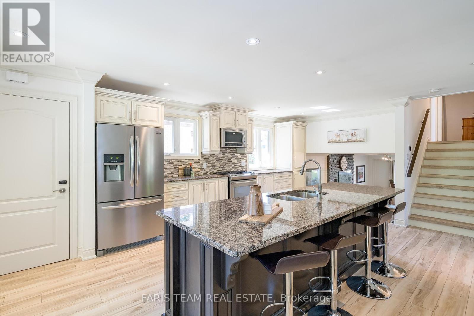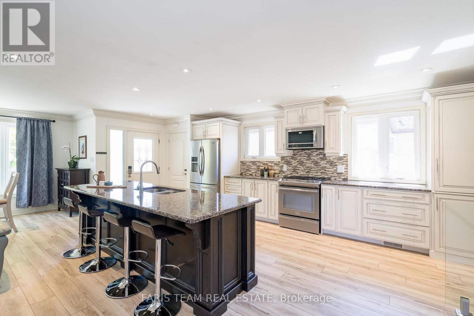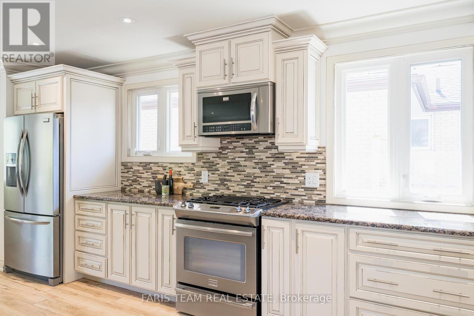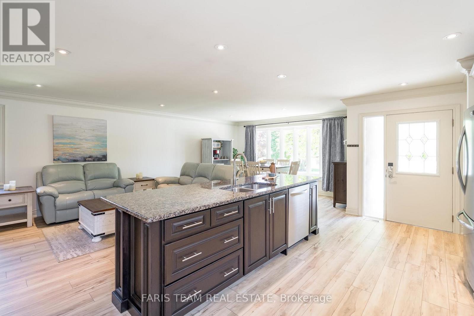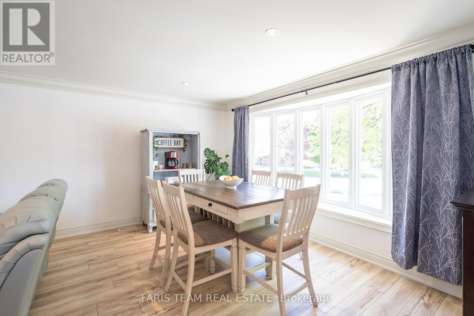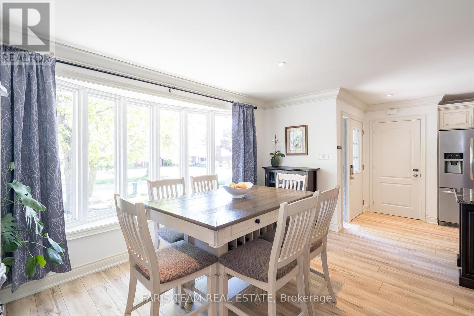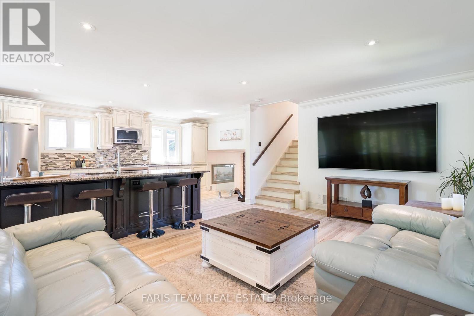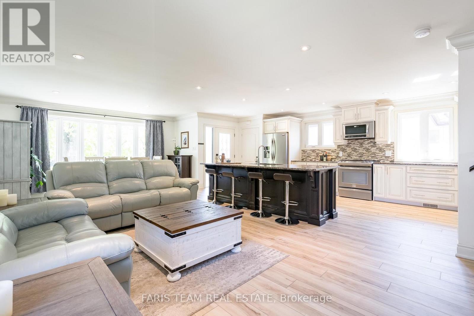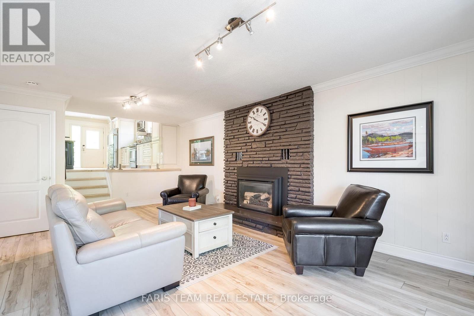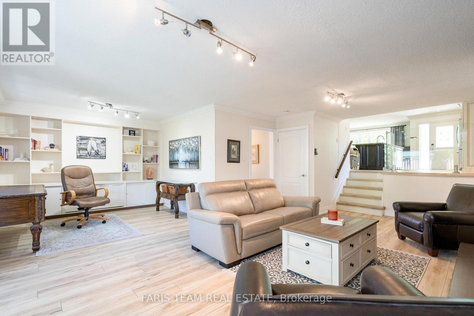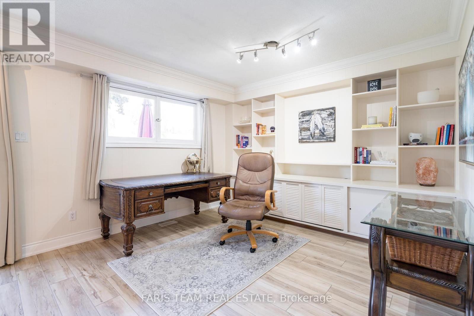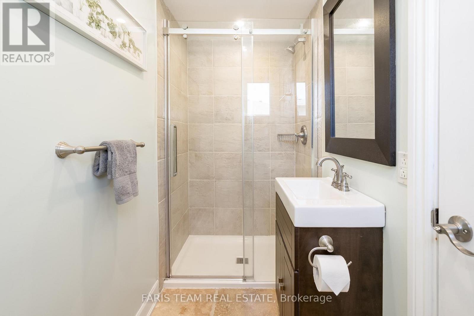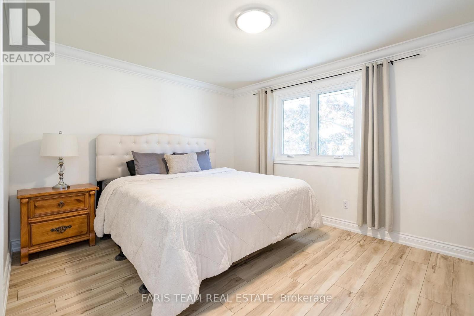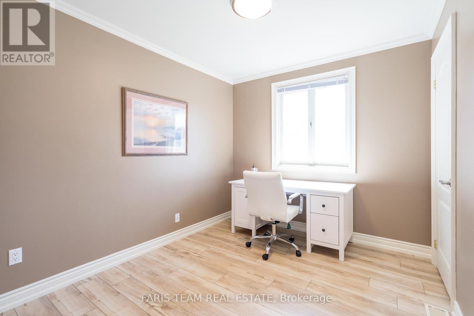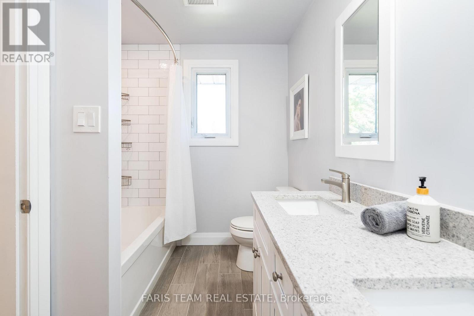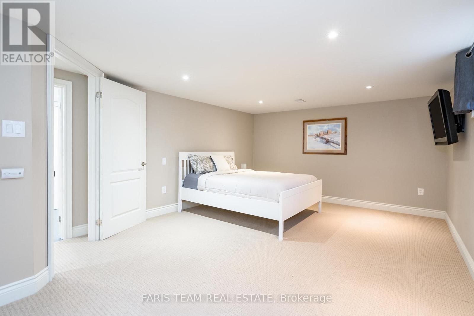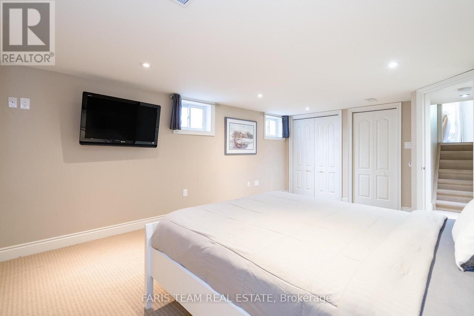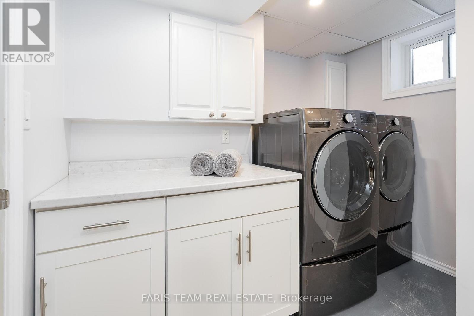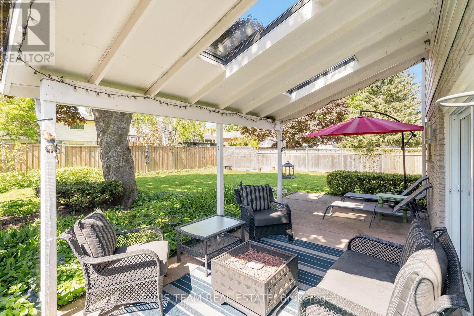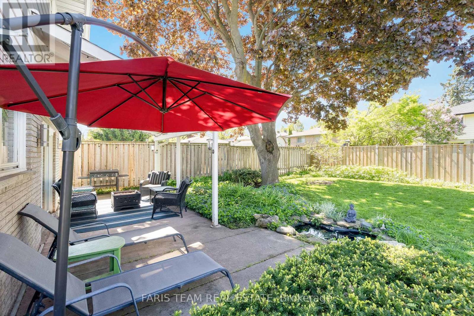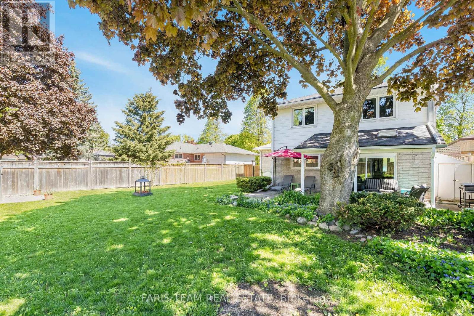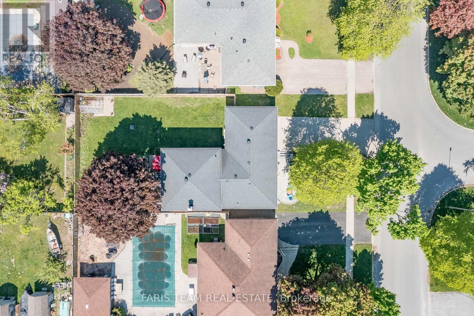47 Springhome Road Barrie, Ontario L4N 2W6
$895,000
Top 5 Reasons You Will Love This Home: 1) Placed in a quiet, safe neighbourhood with friendly homeowners and minimal traffic, this location offers a true sense of community and peace of mind 2) The open-concept layout is perfect for hosting friends and family, with a seamless flow that makes entertaining easy and enjoyable 3) Enjoy one of the best views on the street from the large front window or the cozy sitting area outside; you can take in picturesque streetscapes in both directions, plus an open view across the road 4) Just a short walk to the waterfront, you'll love being so close to scenic trails, shoreline strolls, and calming lake breezes 5) Commuting is a breeze with convenient access to the highway just minutes away, connecting you quickly to surrounding towns and city amenities. 1,882 above grade sq.ft. plus a finished basement. Visit our website for more detailed information. (id:48303)
Property Details
| MLS® Number | S12180801 |
| Property Type | Single Family |
| Community Name | Allandale Heights |
| AmenitiesNearBy | Schools |
| CommunityFeatures | Community Centre, School Bus |
| Features | Cul-de-sac |
| ParkingSpaceTotal | 5 |
Building
| BathroomTotal | 2 |
| BedroomsAboveGround | 3 |
| BedroomsBelowGround | 1 |
| BedroomsTotal | 4 |
| Age | 51 To 99 Years |
| Amenities | Fireplace(s) |
| Appliances | Dishwasher, Microwave, Stove, Water Heater, Water Softener, Refrigerator |
| BasementDevelopment | Finished |
| BasementType | Full (finished) |
| ConstructionStyleAttachment | Detached |
| ConstructionStyleSplitLevel | Backsplit |
| CoolingType | Central Air Conditioning |
| ExteriorFinish | Brick |
| FireplacePresent | Yes |
| FireplaceTotal | 1 |
| FlooringType | Vinyl |
| FoundationType | Poured Concrete |
| HeatingFuel | Natural Gas |
| HeatingType | Forced Air |
| SizeInterior | 1500 - 2000 Sqft |
| Type | House |
| UtilityWater | Municipal Water |
Parking
| Attached Garage | |
| Garage |
Land
| Acreage | No |
| FenceType | Fenced Yard |
| LandAmenities | Schools |
| Sewer | Sanitary Sewer |
| SizeDepth | 135 Ft |
| SizeFrontage | 60 Ft |
| SizeIrregular | 60 X 135 Ft |
| SizeTotalText | 60 X 135 Ft|under 1/2 Acre |
| ZoningDescription | R2 |
Rooms
| Level | Type | Length | Width | Dimensions |
|---|---|---|---|---|
| Second Level | Primary Bedroom | 4.17 m | 4.05 m | 4.17 m x 4.05 m |
| Second Level | Bedroom | 4.05 m | 3 m | 4.05 m x 3 m |
| Second Level | Bedroom | 3.11 m | 2.71 m | 3.11 m x 2.71 m |
| Basement | Bedroom | 5.53 m | 3.96 m | 5.53 m x 3.96 m |
| Basement | Laundry Room | 6.37 m | 2.74 m | 6.37 m x 2.74 m |
| Lower Level | Great Room | 7.06 m | 6.95 m | 7.06 m x 6.95 m |
| Main Level | Kitchen | 5.52 m | 3 m | 5.52 m x 3 m |
| Main Level | Dining Room | 8.1 m | 4.05 m | 8.1 m x 4.05 m |
Interested?
Contact us for more information
443 Bayview Drive
Barrie, Ontario L4N 8Y2
443 Bayview Drive
Barrie, Ontario L4N 8Y2



