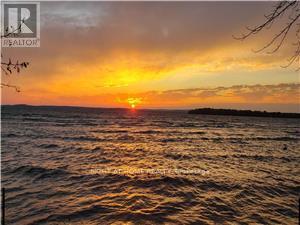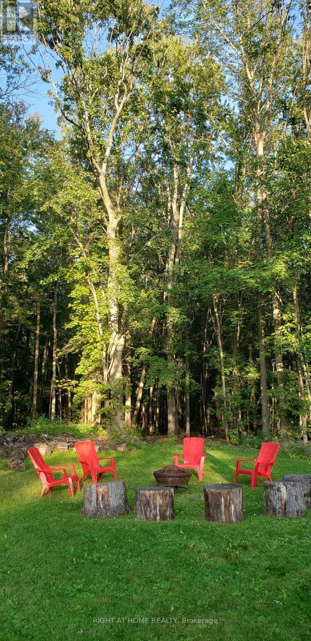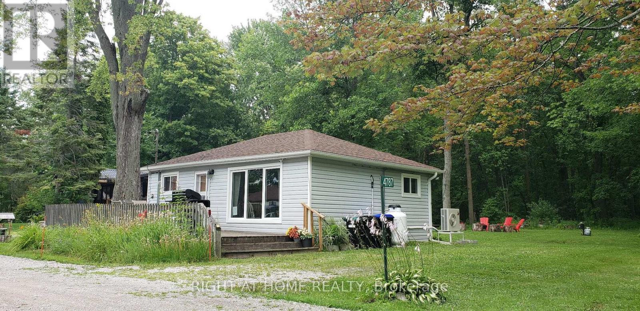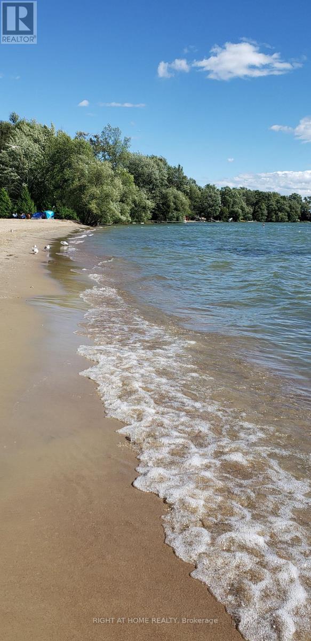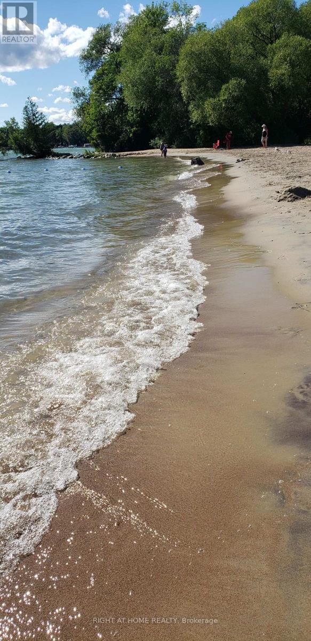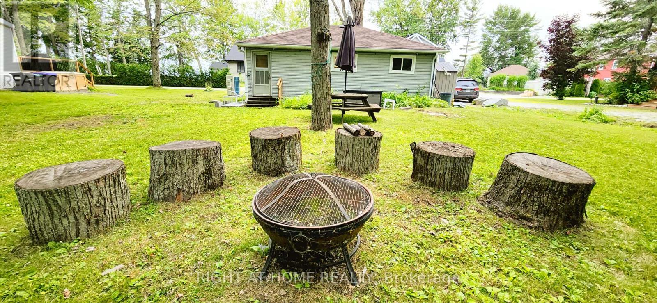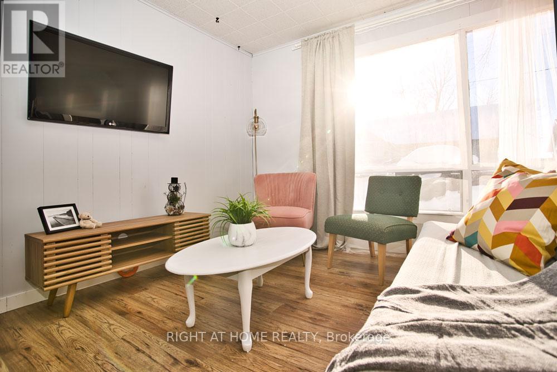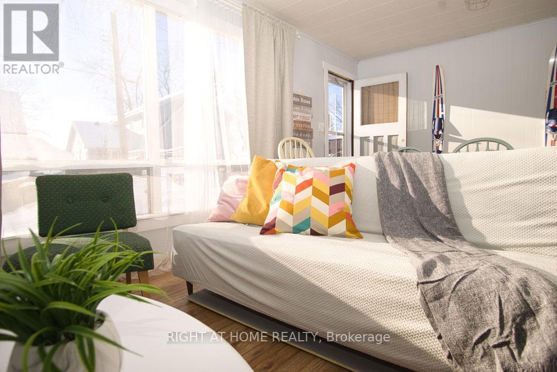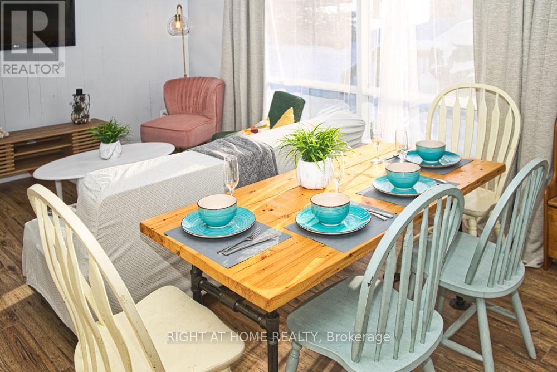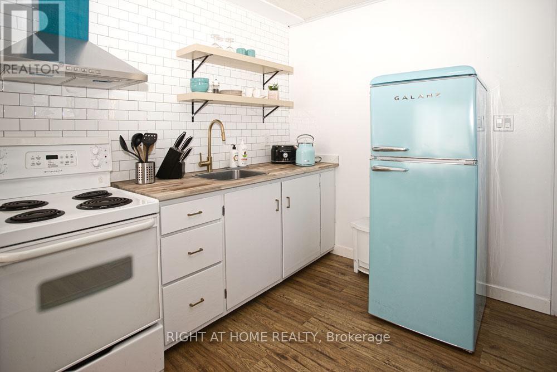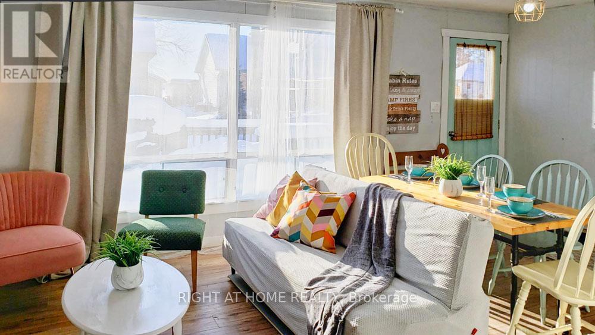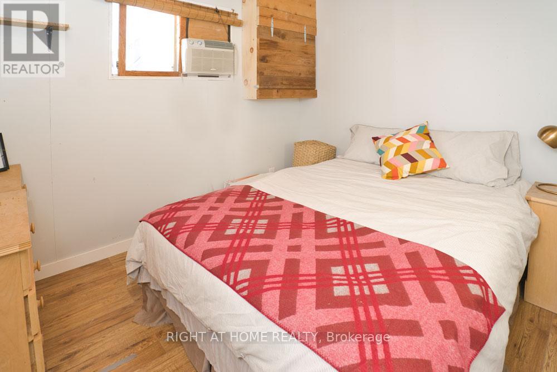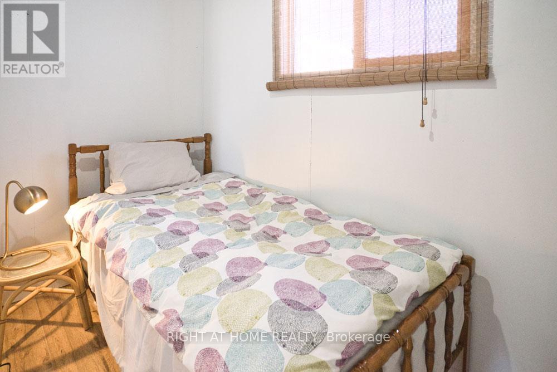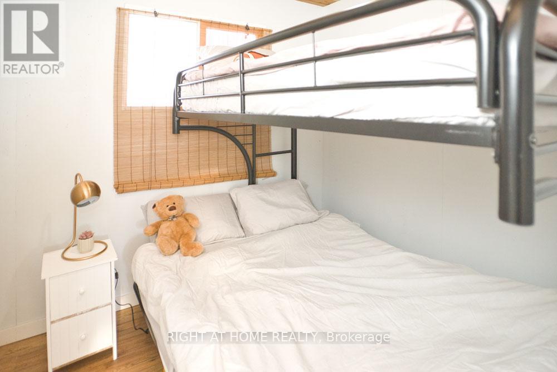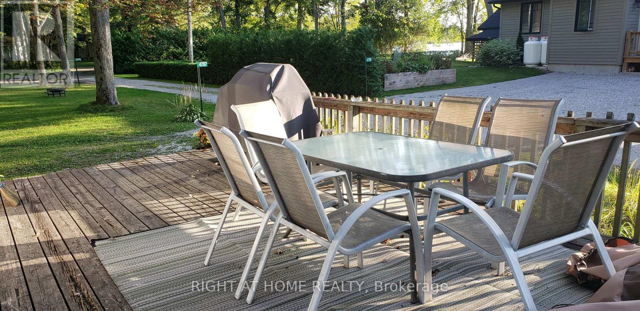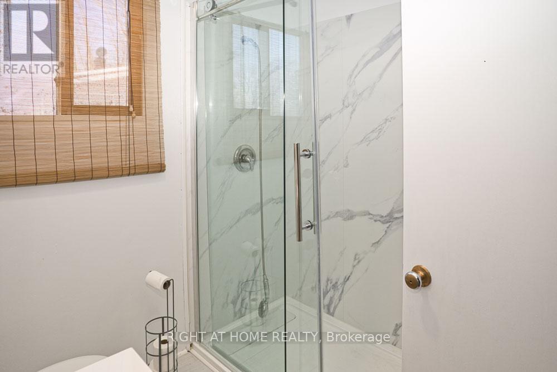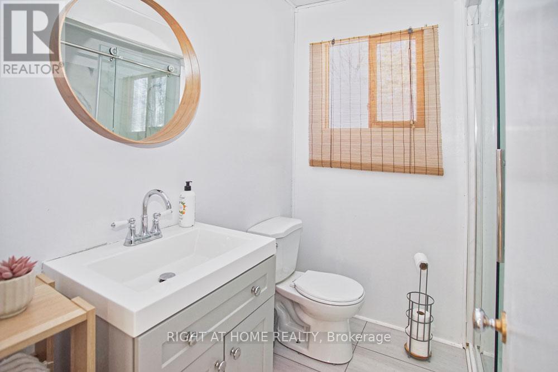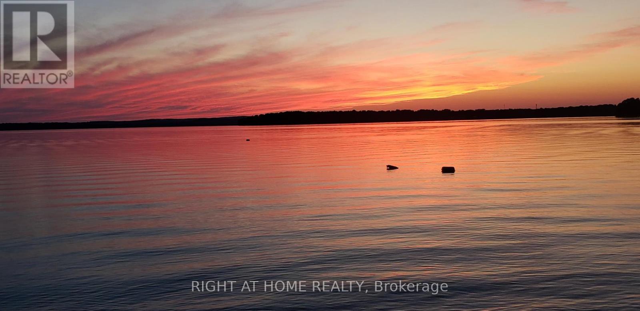4787 Byers Lane Ramara, Ontario L3V 0S1
$599,900
Watch the gorgeous sunset from the deeded waterfront just seconds away across the lane. Large 80 X 191' lot. Ramara 3 br Cottage 1 hr 20 mins from Toronto. Just a 2 min walk to another clear sandy beach on Lake Simcoe. Clear water great for swimming. Next to Mara Provincial Park to explore a larger 3rd beach with more action. Retro inspired look with a huge treed backyard. Large deck for BBQ and backing onto a forest. Highspeed internet service, hot water on demand. Just 12 mins to the closest supermarket and access to many other public beaches on Lake Simcoe. Enjoy the waterfront experience without the waterfront price or property tax. Licensed Short Term Rental (STR), Airbnb for income. Parking on both sides of the cottage. Private Well, Roof, Bathroom, Kitchen, electrical update, plumbing updates, windows, On demand water heater, all done between 2020-2022. (id:48303)
Property Details
| MLS® Number | S12260238 |
| Property Type | Single Family |
| Community Name | Rural Ramara |
| Amenities Near By | Beach |
| Easement | Unknown |
| Features | Wooded Area, Irregular Lot Size |
| Parking Space Total | 3 |
| Structure | Shed |
| View Type | Lake View |
| Water Front Type | Waterfront On Lake |
Building
| Bathroom Total | 1 |
| Bedrooms Above Ground | 3 |
| Bedrooms Total | 3 |
| Amenities | Separate Electricity Meters |
| Appliances | Water Heater - Tankless, Water Treatment, Blinds, Stove, Water Heater, Refrigerator |
| Architectural Style | Bungalow |
| Basement Type | None |
| Construction Style Attachment | Detached |
| Cooling Type | Wall Unit |
| Exterior Finish | Vinyl Siding |
| Foundation Type | Block |
| Heating Fuel | Electric |
| Heating Type | Heat Pump, Not Known |
| Stories Total | 1 |
| Size Interior | 700 - 1,100 Ft2 |
| Type | House |
| Utility Water | Drilled Well |
Parking
| No Garage |
Land
| Access Type | Year-round Access, Private Road, Public Docking |
| Acreage | No |
| Land Amenities | Beach |
| Sewer | Septic System |
| Size Depth | 191 Ft |
| Size Frontage | 80 Ft |
| Size Irregular | 80 X 191 Ft |
| Size Total Text | 80 X 191 Ft |
| Surface Water | Lake/pond |
Rooms
| Level | Type | Length | Width | Dimensions |
|---|---|---|---|---|
| Main Level | Living Room | 5.76 m | 4.06 m | 5.76 m x 4.06 m |
| Main Level | Kitchen | 3.28 m | 2.41 m | 3.28 m x 2.41 m |
| Main Level | Primary Bedroom | 3 m | 2.74 m | 3 m x 2.74 m |
| Main Level | Bedroom 2 | 2.44 m | 2.41 m | 2.44 m x 2.41 m |
| Main Level | Bedroom 3 | 3 m | 2.44 m | 3 m x 2.44 m |
| Main Level | Bathroom | 2.03 m | 1.98 m | 2.03 m x 1.98 m |
Utilities
| Cable | Available |
| Electricity | Installed |
| Wireless | Available |
| Electricity Connected | Connected |
https://www.realtor.ca/real-estate/28553623/4787-byers-lane-ramara-rural-ramara
Contact Us
Contact us for more information
1396 Don Mills Rd Unit B-121
Toronto, Ontario M3B 0A7
(416) 391-3232
(416) 391-0319
www.rightathomerealty.com/

