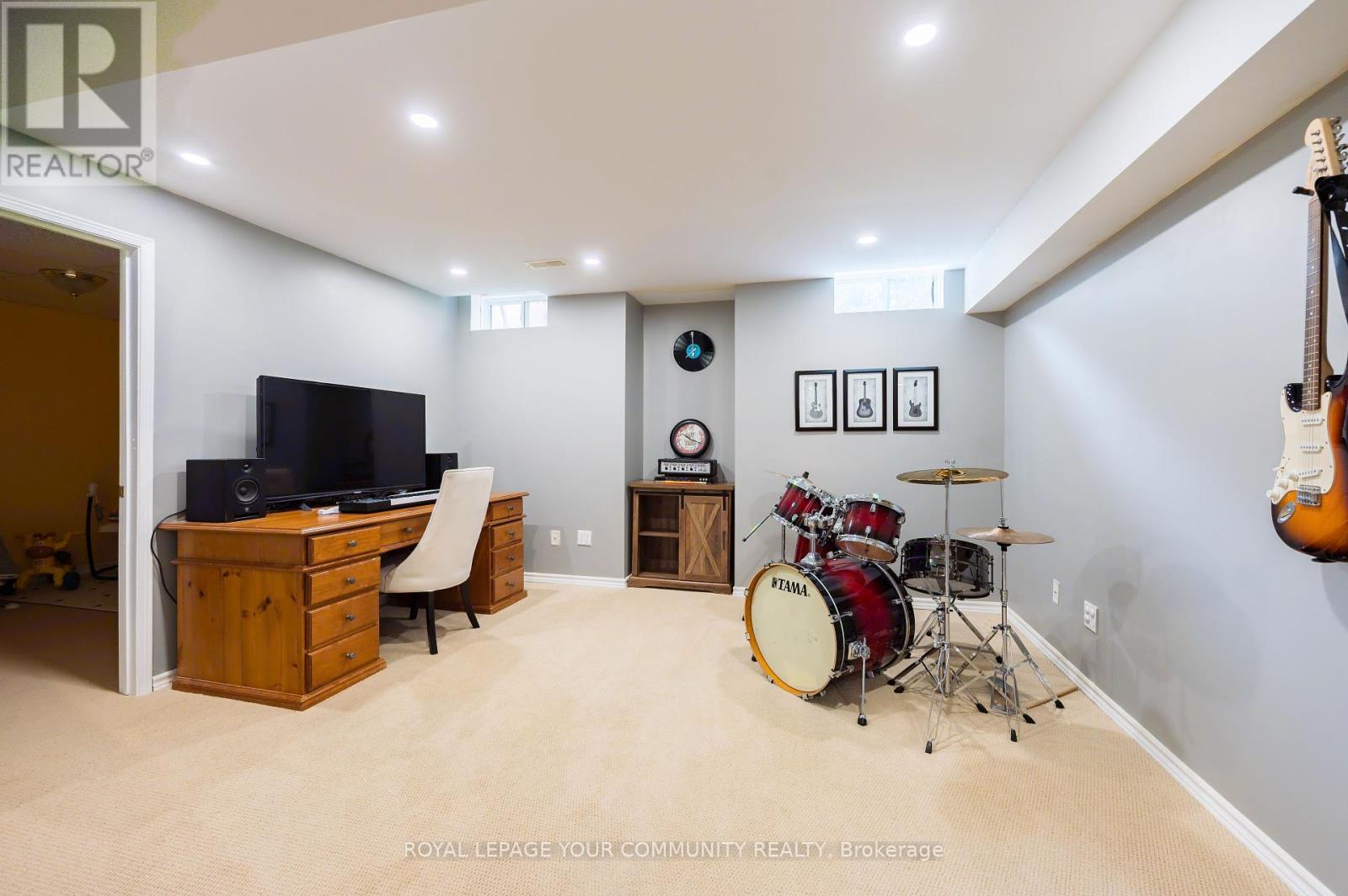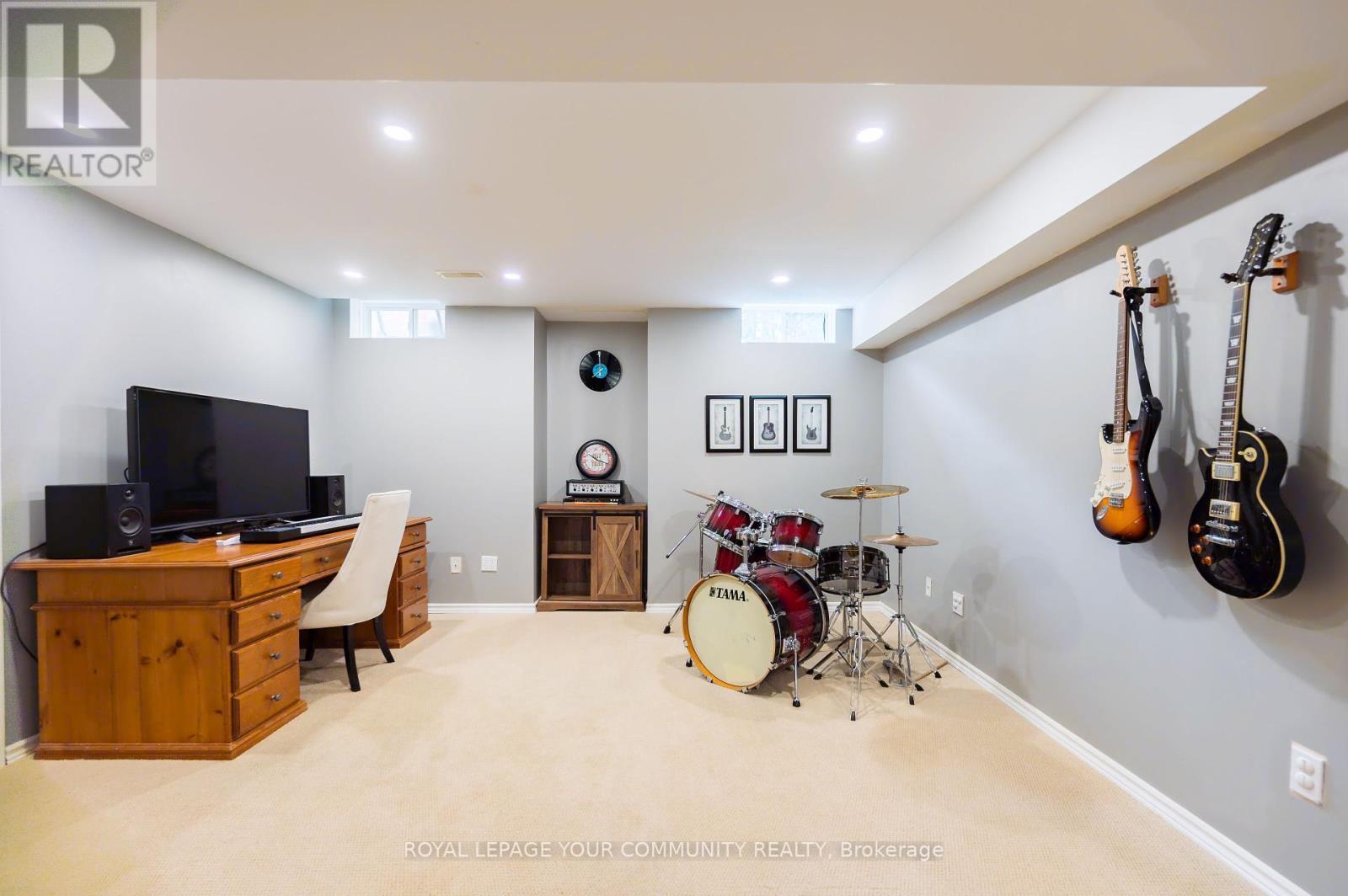48 Dr Jones Drive King, Ontario L0G 1T0
$1,350,000
Welcome to this beautifully renovated 4+1 bedroom, 3-bathroom family home in the heart of Schomberg one of Kings most charming and peaceful communities. Situated on a premium corner lot, this sun-filled home features a stunning main floor renovation, including a designer-inspired chefs kitchen with a massive island perfect for entertaining. The thoughtfully designed layout offers a unique separation between the primary suite and family bedrooms, providing privacy and flexibility for any lifestyle. Enjoy the spacious finished basement with an additional bedroom, office, and large recreation area ideal for extended family or a nanny suite. Surrounded by mature trees, the backyard Offers Maximum Privacy. Complete with a double car garage, oversized windows throughout, and located in a friendly, established neighbourhood this is your opportunity to own a turnkey home in beautiful Schomberg. (id:48303)
Open House
This property has open houses!
1:00 pm
Ends at:4:00 pm
Property Details
| MLS® Number | N12194563 |
| Property Type | Single Family |
| Community Name | Schomberg |
| EquipmentType | Water Heater |
| ParkingSpaceTotal | 6 |
| RentalEquipmentType | Water Heater |
Building
| BathroomTotal | 3 |
| BedroomsAboveGround | 4 |
| BedroomsBelowGround | 1 |
| BedroomsTotal | 5 |
| Age | 16 To 30 Years |
| Appliances | Garage Door Opener Remote(s), Water Heater, Dishwasher, Dryer, Microwave, Oven, Hood Fan, Stove, Washer, Window Coverings, Refrigerator |
| BasementDevelopment | Finished |
| BasementType | N/a (finished) |
| ConstructionStyleAttachment | Detached |
| CoolingType | Central Air Conditioning |
| ExteriorFinish | Brick, Vinyl Siding |
| FireplacePresent | Yes |
| FlooringType | Carpeted |
| FoundationType | Concrete |
| HalfBathTotal | 1 |
| HeatingFuel | Natural Gas |
| HeatingType | Forced Air |
| StoriesTotal | 2 |
| SizeInterior | 2000 - 2500 Sqft |
| Type | House |
| UtilityWater | Municipal Water |
Parking
| Attached Garage | |
| Garage |
Land
| Acreage | No |
| LandscapeFeatures | Landscaped |
| Sewer | Sanitary Sewer |
| SizeDepth | 106 Ft |
| SizeFrontage | 55 Ft |
| SizeIrregular | 55 X 106 Ft |
| SizeTotalText | 55 X 106 Ft |
Rooms
| Level | Type | Length | Width | Dimensions |
|---|---|---|---|---|
| Lower Level | Recreational, Games Room | 7.99 m | 4.09 m | 7.99 m x 4.09 m |
| Lower Level | Office | 4.67 m | 2.66 m | 4.67 m x 2.66 m |
| Lower Level | Bedroom 5 | 3.33 m | 2.57 m | 3.33 m x 2.57 m |
| Main Level | Living Room | 4.57 m | 3.03 m | 4.57 m x 3.03 m |
| Main Level | Dining Room | 3.55 m | 3.35 m | 3.55 m x 3.35 m |
| Main Level | Kitchen | 3.3 m | 2.98 m | 3.3 m x 2.98 m |
| Main Level | Eating Area | 2.79 m | 2.39 m | 2.79 m x 2.39 m |
| Main Level | Family Room | 3.81 m | 3.43 m | 3.81 m x 3.43 m |
| Upper Level | Primary Bedroom | 5.41 m | 3.62 m | 5.41 m x 3.62 m |
| Upper Level | Bedroom 2 | 4.65 m | 3.35 m | 4.65 m x 3.35 m |
| Upper Level | Bedroom 3 | 3.68 m | 3.15 m | 3.68 m x 3.15 m |
| Upper Level | Bedroom 4 | 3.6 m | 3.48 m | 3.6 m x 3.48 m |
Utilities
| Cable | Installed |
| Electricity | Installed |
| Sewer | Installed |
https://www.realtor.ca/real-estate/28412904/48-dr-jones-drive-king-schomberg-schomberg
Interested?
Contact us for more information
9411 Jane Street
Vaughan, Ontario L6A 4J3




































