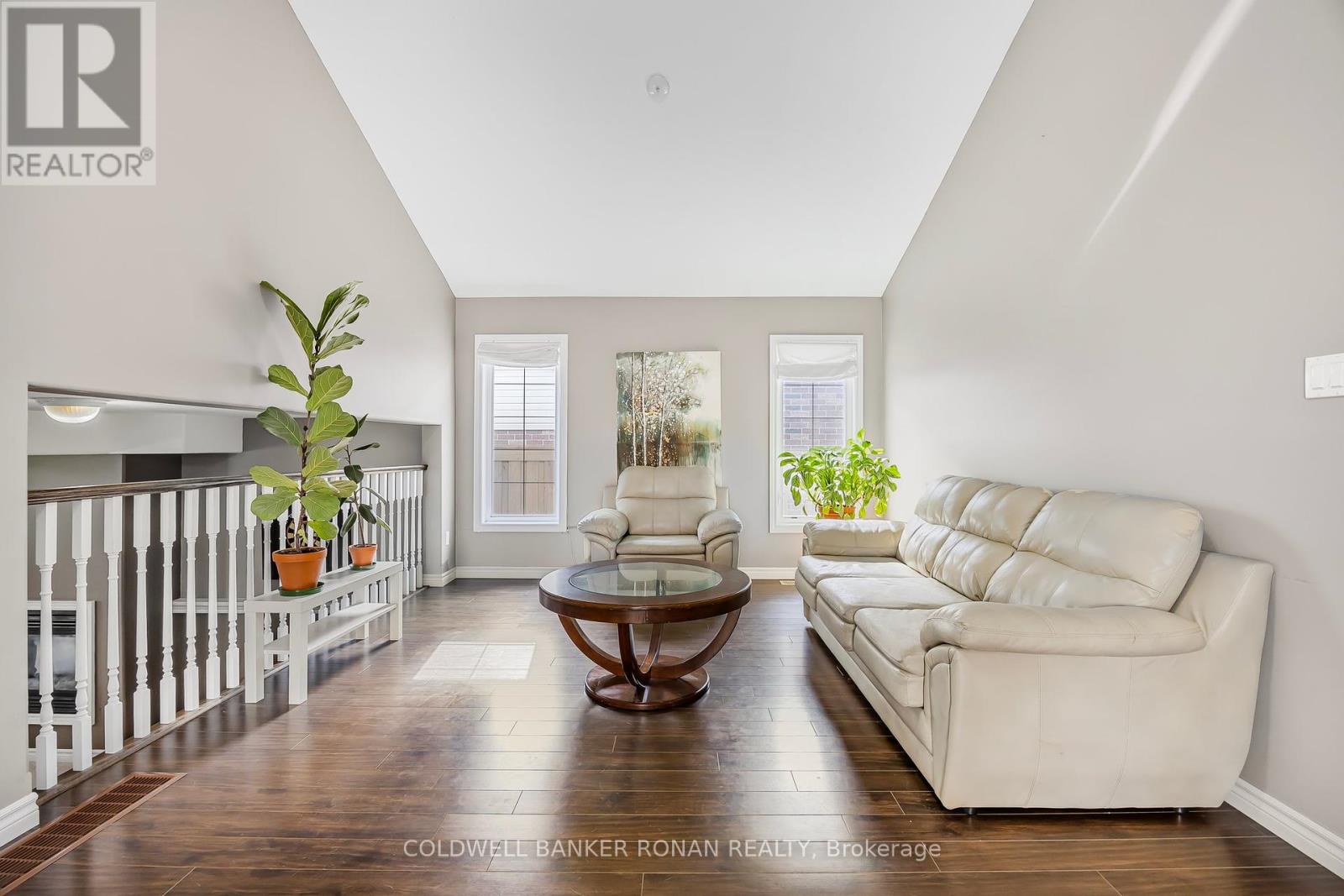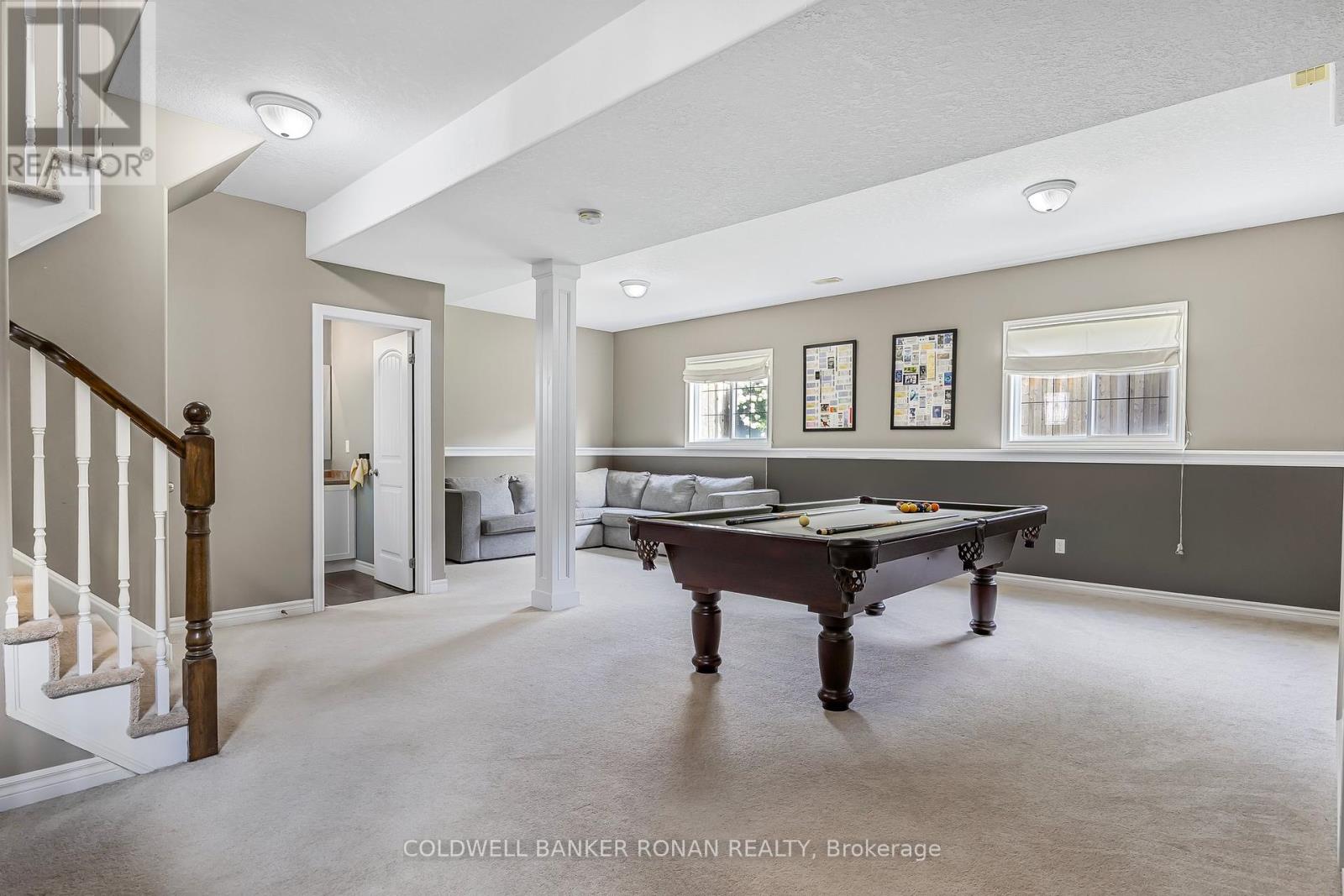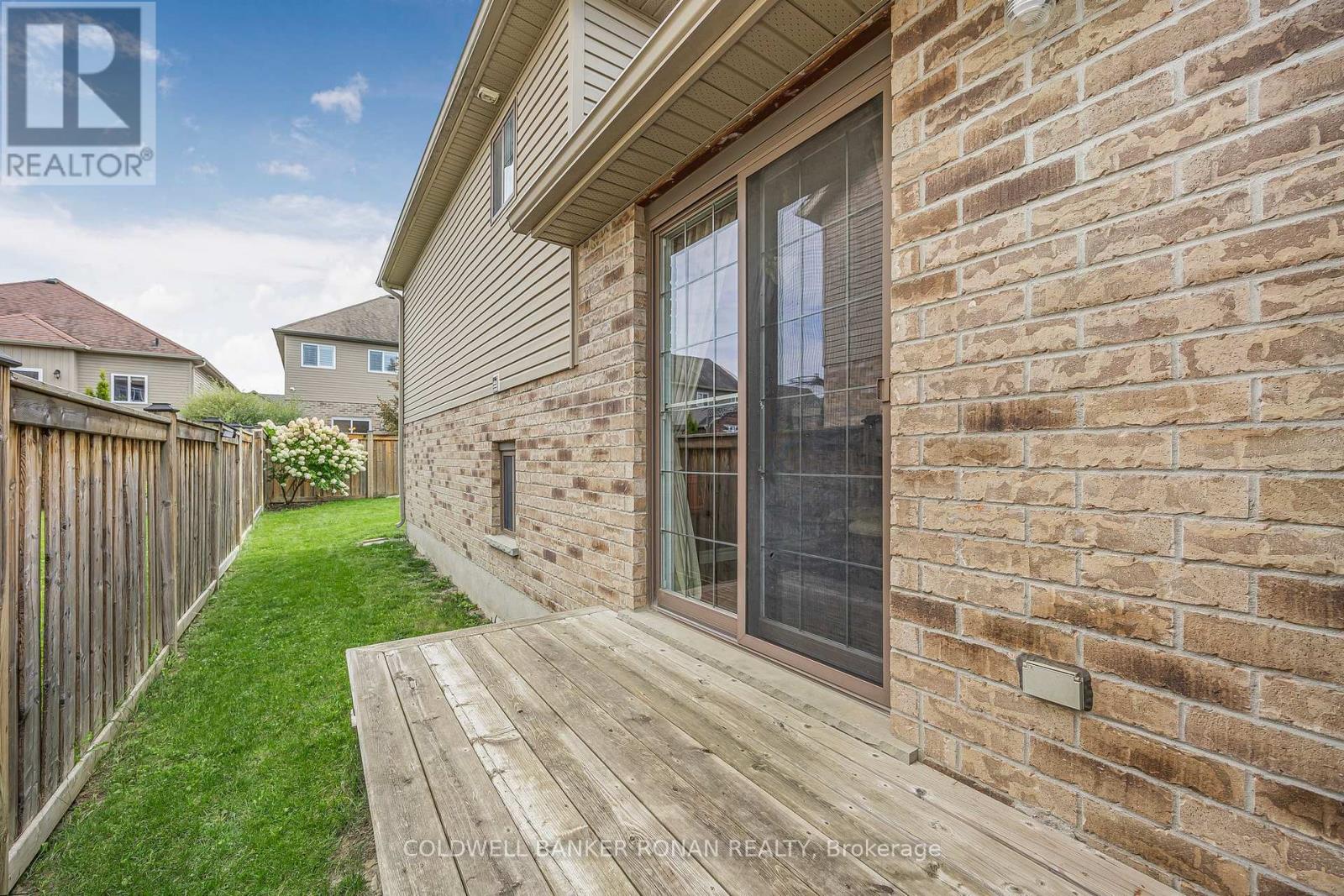48 Irwin Crescent New Tecumseth (Alliston), Ontario L9R 0G7
3 Bedroom
2 Bathroom
Fireplace
Central Air Conditioning
Forced Air
$834,900
Welcome Home To This Lovely Fully Finished 4 Level Back Split Located Within Walking Distance To Parks, Hospital, Schools And Swimming. Bright And Open Concept. Cathedral Ceilings Gives This Home A Bright And Open Feel. Basement Offers A 2 Pc Bath, Rec Room/Playroom As Well As Tons Of Storage. Home Has Been Well Maintained And Is Move In Ready. Inside Access To Oversize Single Car Garage (id:48303)
Property Details
| MLS® Number | N9298170 |
| Property Type | Single Family |
| Community Name | Alliston |
| Parking Space Total | 3 |
Building
| Bathroom Total | 2 |
| Bedrooms Above Ground | 3 |
| Bedrooms Total | 3 |
| Appliances | Dishwasher, Dryer, Refrigerator, Stove, Washer, Window Coverings |
| Basement Development | Finished |
| Basement Type | Full (finished) |
| Construction Style Attachment | Detached |
| Construction Style Split Level | Backsplit |
| Cooling Type | Central Air Conditioning |
| Exterior Finish | Brick, Vinyl Siding |
| Fireplace Present | Yes |
| Flooring Type | Laminate, Carpeted |
| Foundation Type | Poured Concrete |
| Heating Fuel | Natural Gas |
| Heating Type | Forced Air |
| Type | House |
| Utility Water | Municipal Water |
Parking
| Attached Garage |
Land
| Acreage | No |
| Sewer | Sanitary Sewer |
| Size Depth | 32 M |
| Size Frontage | 11.9 M |
| Size Irregular | 11.9 X 32 M |
| Size Total Text | 11.9 X 32 M |
Rooms
| Level | Type | Length | Width | Dimensions |
|---|---|---|---|---|
| Lower Level | Family Room | 6.8 m | 4.9 m | 6.8 m x 4.9 m |
| Main Level | Kitchen | 4.4 m | 3 m | 4.4 m x 3 m |
| Main Level | Dining Room | 3.3 m | 2.2 m | 3.3 m x 2.2 m |
| Main Level | Living Room | 3.6 m | 2.6 m | 3.6 m x 2.6 m |
| Upper Level | Bedroom | 3.7 m | 2.6 m | 3.7 m x 2.6 m |
| Upper Level | Bedroom 2 | 2.8 m | 2.8 m | 2.8 m x 2.8 m |
| Upper Level | Bedroom 3 | 3.04 m | 2.77 m | 3.04 m x 2.77 m |
https://www.realtor.ca/real-estate/27362334/48-irwin-crescent-new-tecumseth-alliston-alliston
Interested?
Contact us for more information

Coldwell Banker Ronan Realty
367 Victoria Street East
Alliston, Ontario L9R 1J7
367 Victoria Street East
Alliston, Ontario L9R 1J7
(705) 435-4336
(705) 435-3506






































