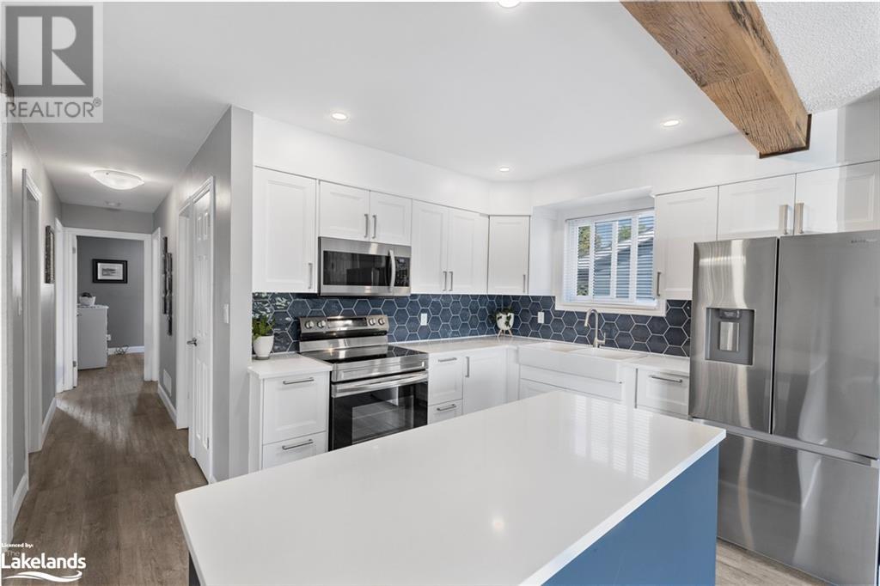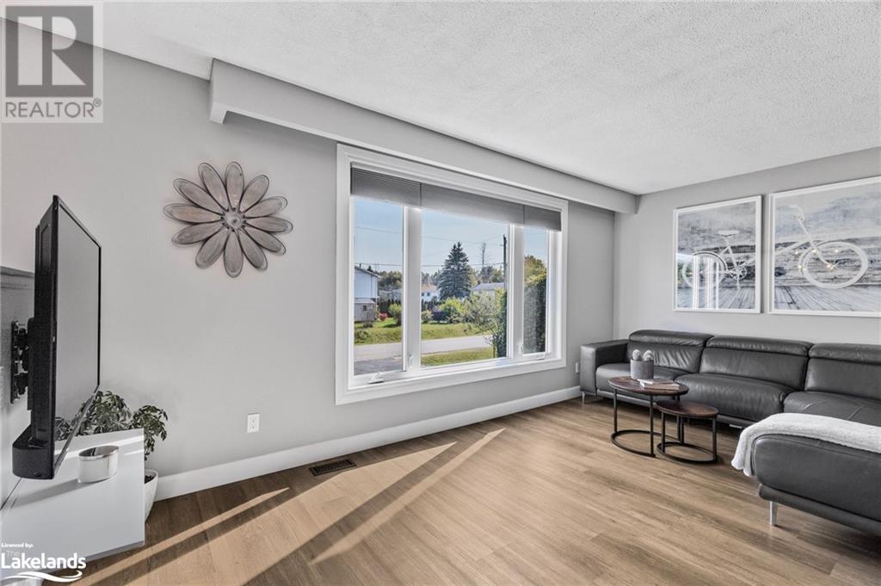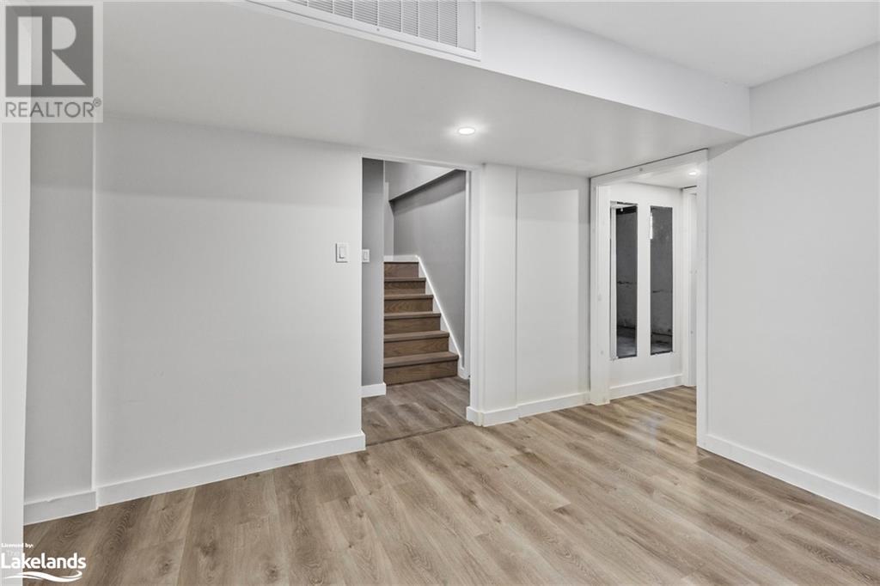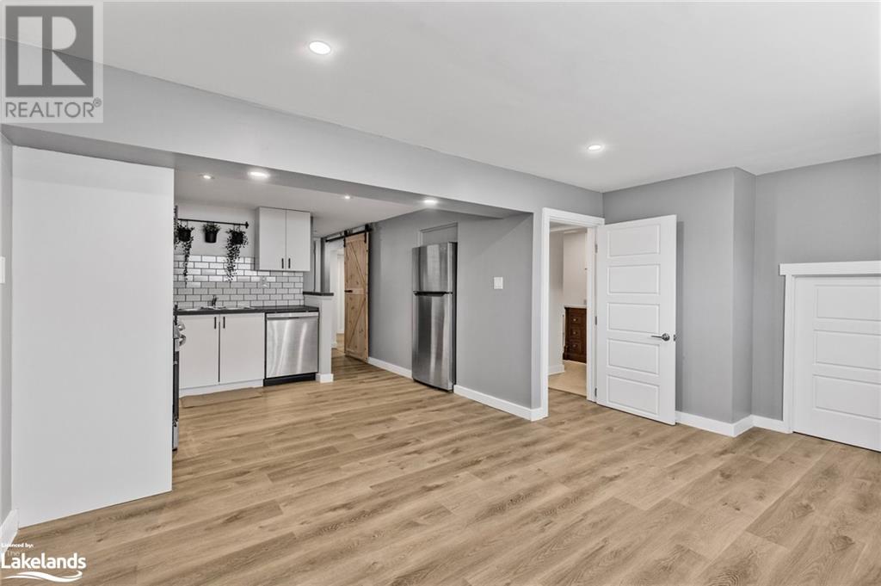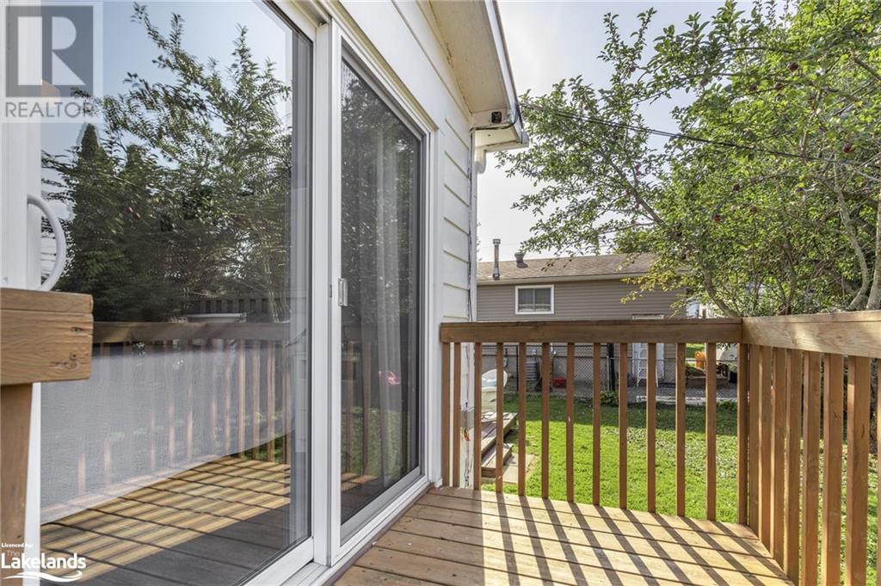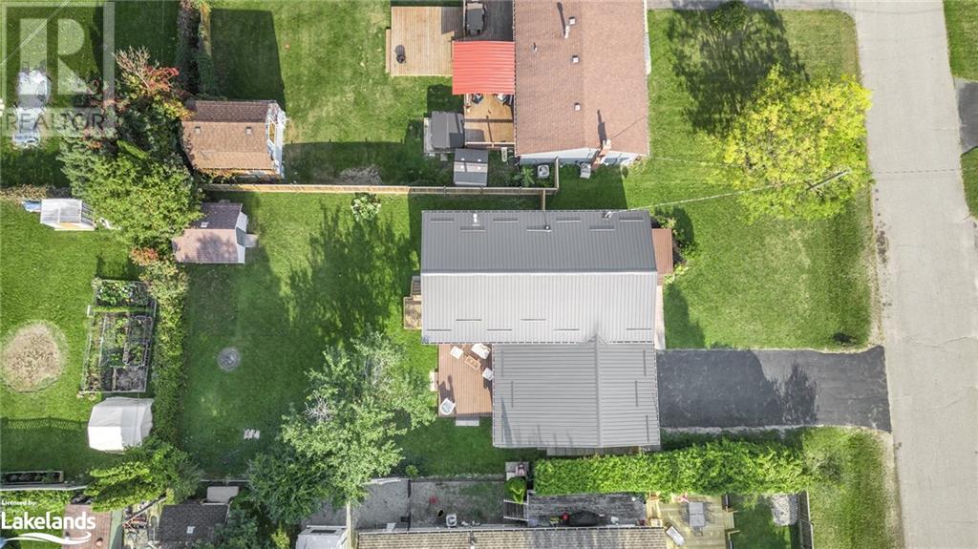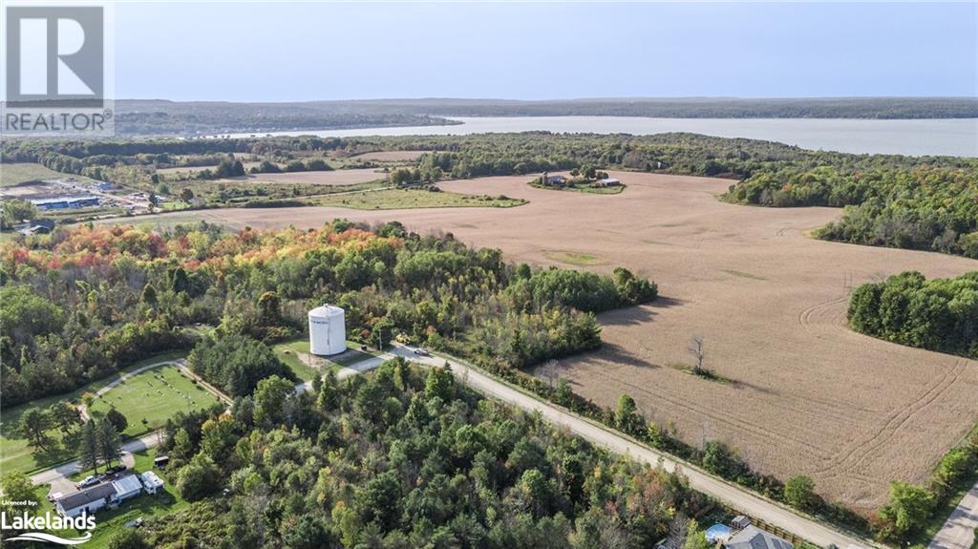482 Athabaska Street Port Mcnicoll, Ontario L0K 1R0
$649,900
Beautifully renovated bungalow with in-Law suite in a family friendly neighbourhood! Welcome to this modernly renovated 4-bedroom, 2-bathroom home situated on a quiet street in Port McNicoll. This home has been updated top to bottom with modern finishes, offering a fresh and contemporary feel throughout. Featuring two brand new kitchens, this home includes a separate entrance to a fully self-sufficient in-law suite, providing excellent potential for extended family or rental income. The fully fenced backyard sits on a great lot, perfect for outdoor gatherings and kids to play safely. Additional highlights include an attached garage, a brand new furnace, a new roof, and a location close to parks, beaches, and amenities. Move-in ready and perfect for families looking for a blend of comfort, functionality, and modern style! (id:48303)
Property Details
| MLS® Number | 40656696 |
| Property Type | Single Family |
| Amenities Near By | Marina, Park |
| Community Features | School Bus |
| Parking Space Total | 6 |
Building
| Bathroom Total | 2 |
| Bedrooms Above Ground | 2 |
| Bedrooms Below Ground | 2 |
| Bedrooms Total | 4 |
| Appliances | Dishwasher, Dryer, Refrigerator, Stove, Washer, Hood Fan, Window Coverings |
| Architectural Style | Raised Bungalow |
| Basement Development | Finished |
| Basement Type | Full (finished) |
| Construction Style Attachment | Detached |
| Cooling Type | Central Air Conditioning |
| Exterior Finish | Brick |
| Foundation Type | Poured Concrete |
| Heating Fuel | Natural Gas |
| Heating Type | Forced Air |
| Stories Total | 1 |
| Size Interior | 2097 Sqft |
| Type | House |
| Utility Water | Municipal Water |
Parking
| Attached Garage |
Land
| Access Type | Highway Access |
| Acreage | No |
| Land Amenities | Marina, Park |
| Sewer | Municipal Sewage System |
| Size Depth | 115 Ft |
| Size Frontage | 60 Ft |
| Size Irregular | 0.16 |
| Size Total | 0.16 Ac|under 1/2 Acre |
| Size Total Text | 0.16 Ac|under 1/2 Acre |
| Zoning Description | R1 |
Rooms
| Level | Type | Length | Width | Dimensions |
|---|---|---|---|---|
| Basement | Utility Room | 11'5'' x 12'5'' | ||
| Basement | 4pc Bathroom | 7'11'' x 12'7'' | ||
| Basement | Bedroom | 11'5'' x 10'2'' | ||
| Basement | Bedroom | 10'10'' x 14'10'' | ||
| Basement | Family Room | 15'10'' x 10'0'' | ||
| Basement | Kitchen | 14'4'' x 10'7'' | ||
| Main Level | Laundry Room | 9'0'' x 8'0'' | ||
| Main Level | 4pc Bathroom | 9'0'' x 5'0'' | ||
| Main Level | Bedroom | 12'6'' x 10'0'' | ||
| Main Level | Primary Bedroom | 9'8'' x 14'10'' | ||
| Main Level | Dining Room | 13'3'' x 11'11'' | ||
| Main Level | Living Room | 16'10'' x 8'9'' | ||
| Main Level | Kitchen | 9'4'' x 9'10'' |
https://www.realtor.ca/real-estate/27511862/482-athabaska-street-port-mcnicoll
Interested?
Contact us for more information
310 First St Unit #2
Midland, Ontario L4R 3N9
(705) 527-7877
(705) 527-7577
310 First St Unit #2
Midland, Ontario L4R 3N9
(705) 527-7877
(705) 527-7577







