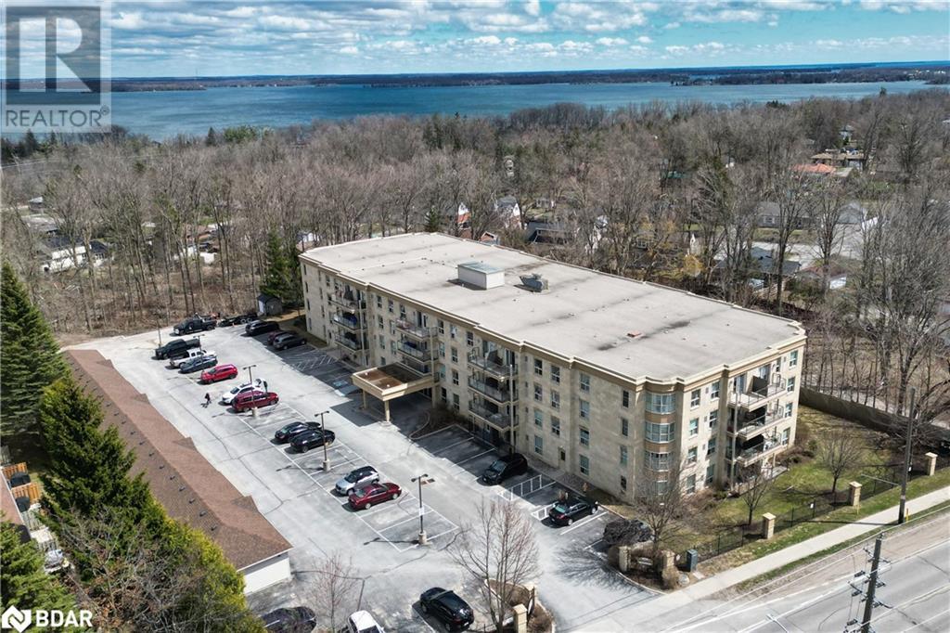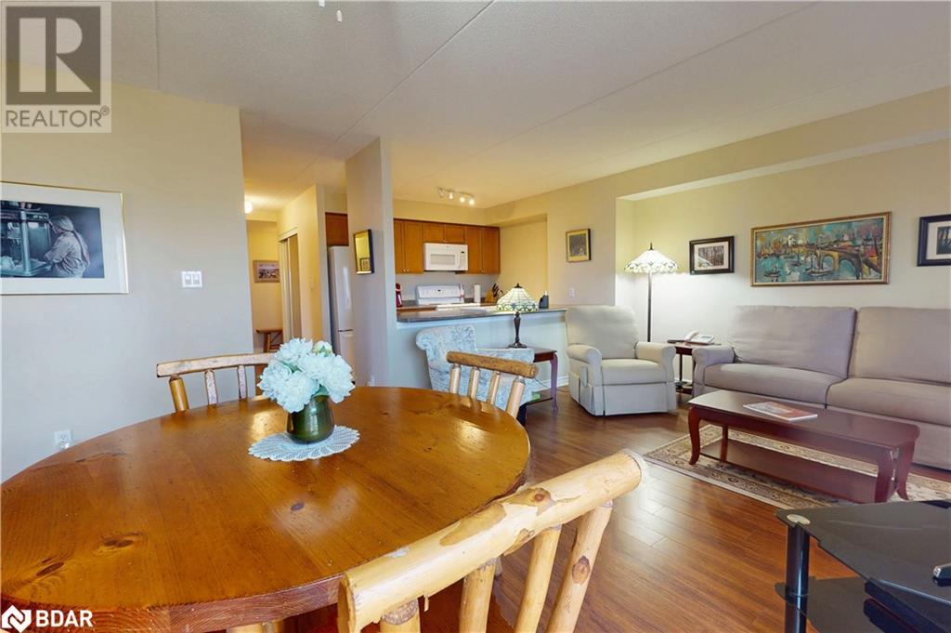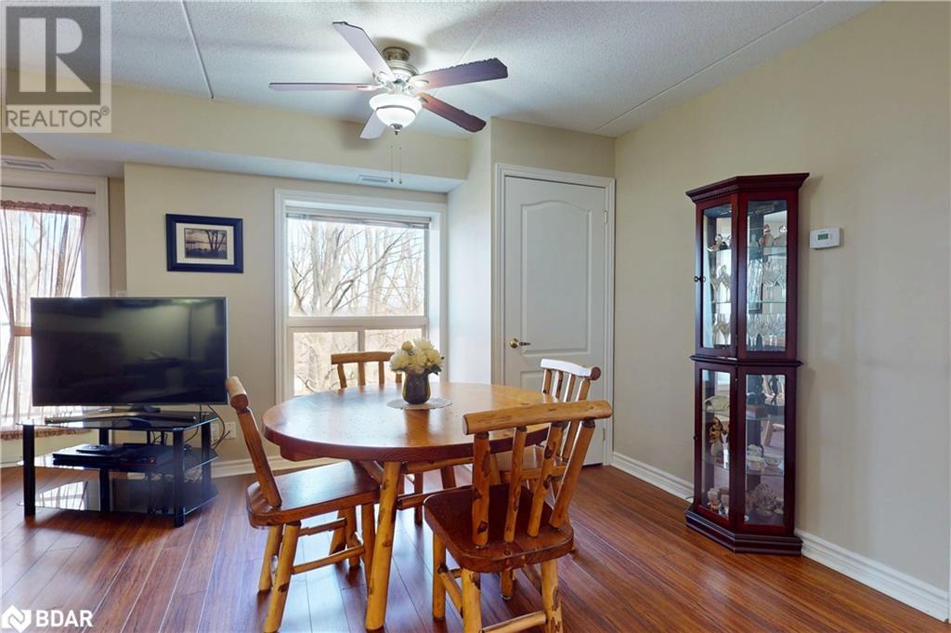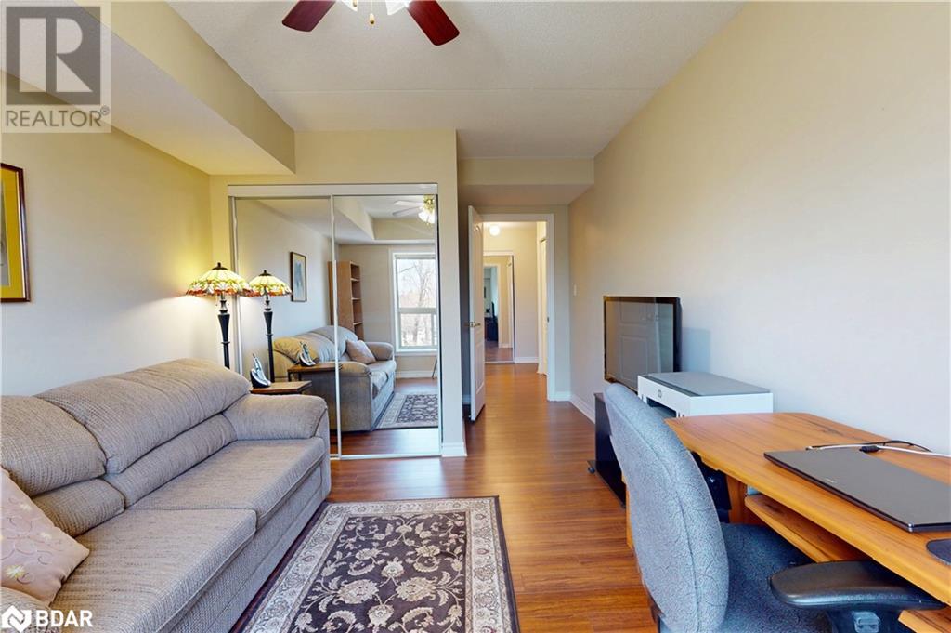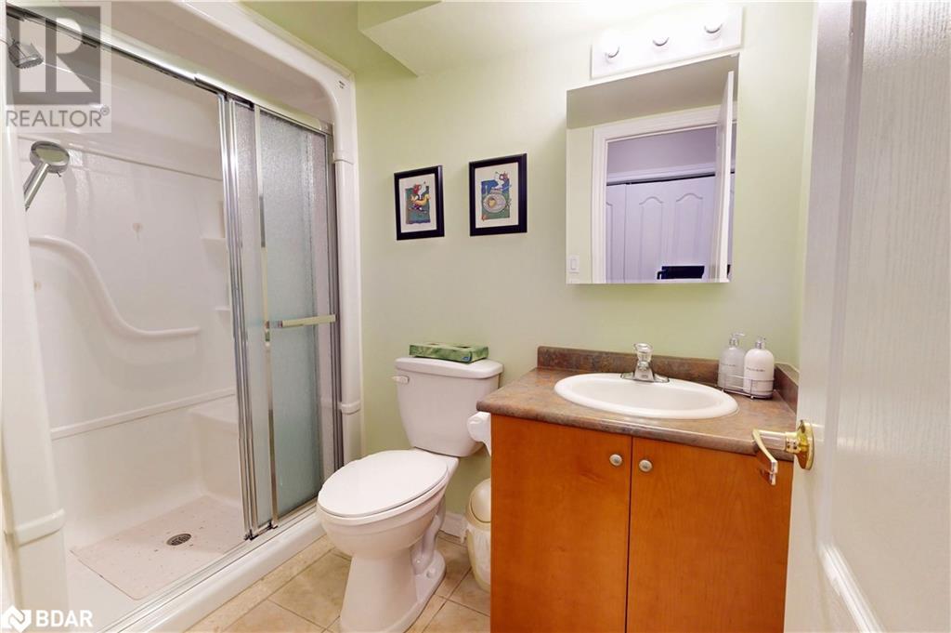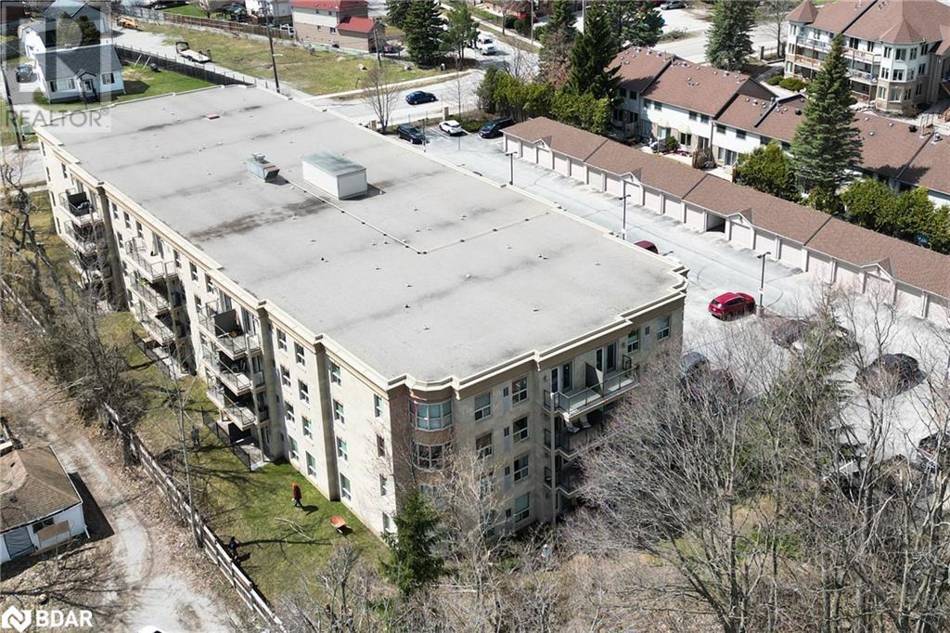486 Laclie Street Unit# 304 Orillia, Ontario L3V 4P9
$494,900Maintenance, Insurance, Landscaping, Property Management, Water
$438.93 Monthly
Maintenance, Insurance, Landscaping, Property Management, Water
$438.93 MonthlyPremium Corner Suite in Maple Arbour Condominiums – Sought-After North Ward Location! Welcome to this spacious and beautifully updated 2-bedroom, 2-bathroom corner unit offering 1,230 sq. ft. of comfortable living space. Nestled in a prime northward location, this premium suite boasts serene forest views, a large primary bedroom with ensuite, and a bright open-concept layout featuring a generous kitchen, dining area, and living room with walkout to a private balcony. Enjoy the convenience of in-suite laundry, a large storage room, and stylish updated flooring throughout. Located in the desirable Maple Arbour Condominiums, this secure and well-maintained building features a welcoming lobby, elevators, and a fantastic 1,200 sq. ft. community room with kitchen, washrooms, and regular social activities. Additional amenities include a mailroom, garbage/recycling facilities, and ample visitor parking. You're just minutes from shopping, Lake Couchiching, scenic walking trails, public transit, and countless amenities. Monthly Maintenance Fee: $438.93 Includes: Building insurance, exterior maintenance, common elements, landscaping, parking, property management, and snow removal (id:48303)
Property Details
| MLS® Number | 40719767 |
| Property Type | Single Family |
| AmenitiesNearBy | Beach, Park, Schools, Shopping |
| Features | Balcony |
| ParkingSpaceTotal | 1 |
Building
| BathroomTotal | 2 |
| BedroomsAboveGround | 2 |
| BedroomsTotal | 2 |
| Amenities | Party Room |
| Appliances | Dishwasher, Dryer, Refrigerator, Stove, Washer, Microwave Built-in |
| BasementType | None |
| ConstructionStyleAttachment | Attached |
| CoolingType | Central Air Conditioning |
| ExteriorFinish | Stone, Stucco |
| HeatingType | Forced Air |
| StoriesTotal | 1 |
| SizeInterior | 1230 Sqft |
| Type | Apartment |
| UtilityWater | Municipal Water |
Parking
| Visitor Parking |
Land
| Acreage | No |
| LandAmenities | Beach, Park, Schools, Shopping |
| Sewer | Municipal Sewage System |
| SizeTotalText | Unknown |
| ZoningDescription | R1 |
Rooms
| Level | Type | Length | Width | Dimensions |
|---|---|---|---|---|
| Main Level | Pantry | 4'6'' x 6'0'' | ||
| Main Level | 3pc Bathroom | Measurements not available | ||
| Main Level | Full Bathroom | 6' x 8' | ||
| Main Level | Storage | 4'6'' x 7'5'' | ||
| Main Level | Laundry Room | 3'5'' x 5'6'' | ||
| Main Level | Bedroom | 10'0'' x 12'0'' | ||
| Main Level | Primary Bedroom | 13'0'' x 16'0'' | ||
| Main Level | Kitchen | 9'3'' x 10'0'' | ||
| Main Level | Living Room/dining Room | 13'9'' x 21'0'' |
https://www.realtor.ca/real-estate/28206853/486-laclie-street-unit-304-orillia
Interested?
Contact us for more information
284 Dunlop Street West
Barrie, Ontario L4N 1B9

