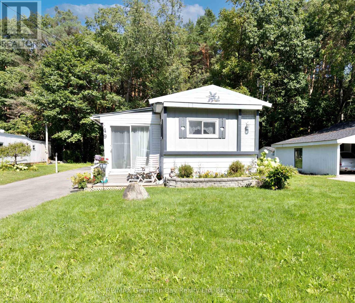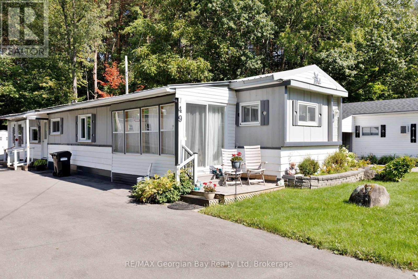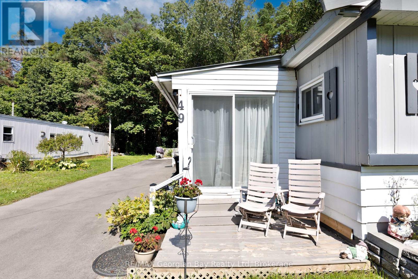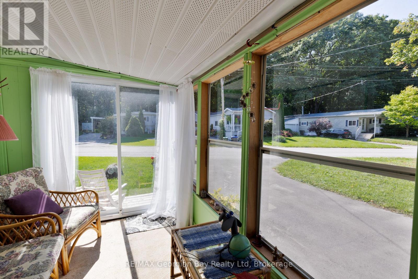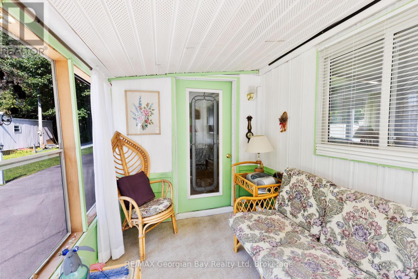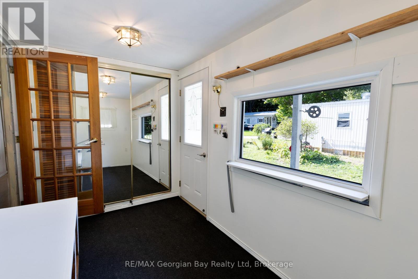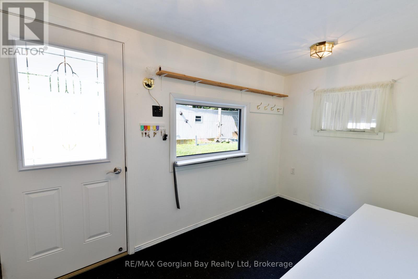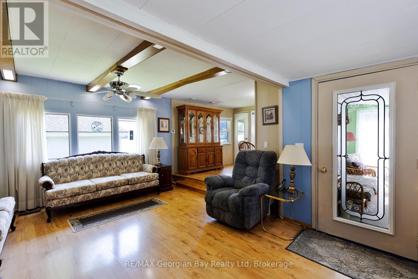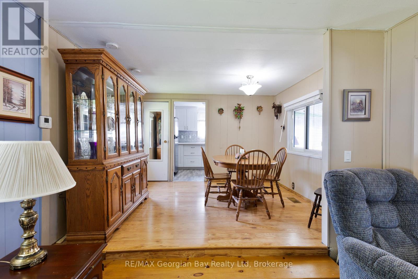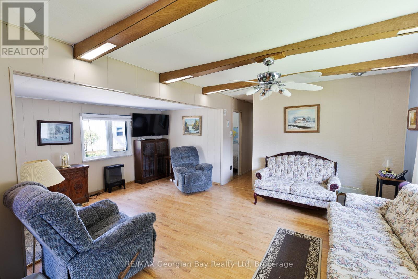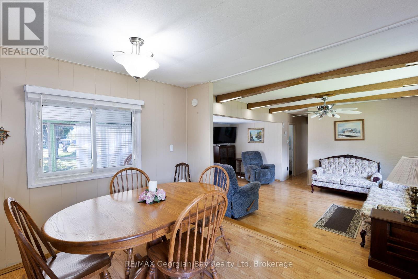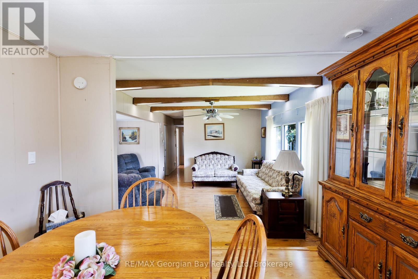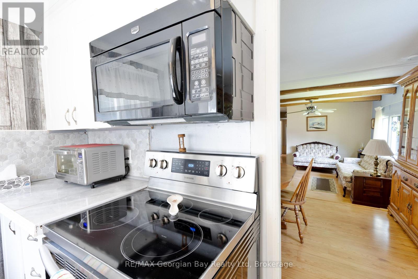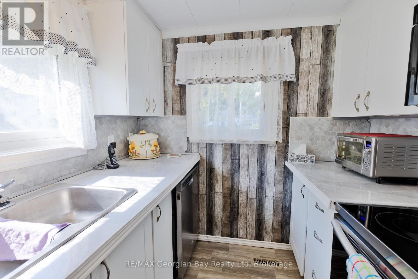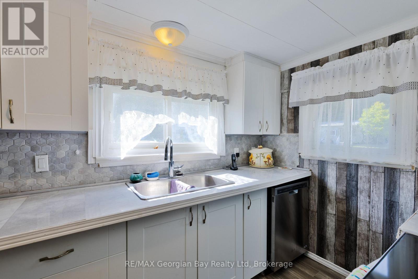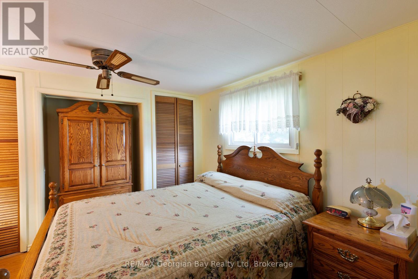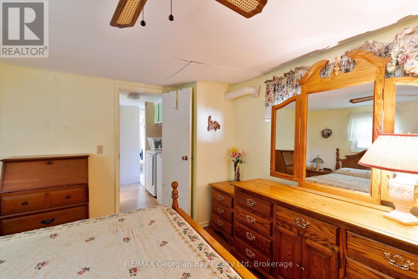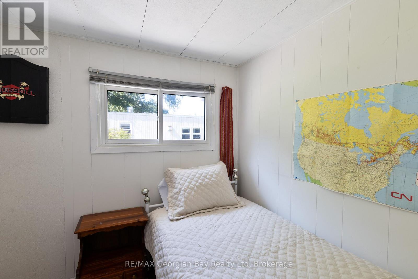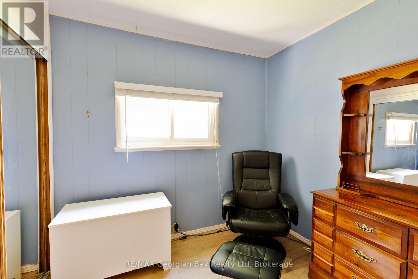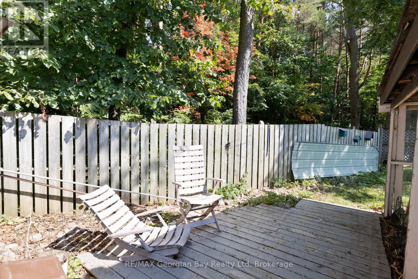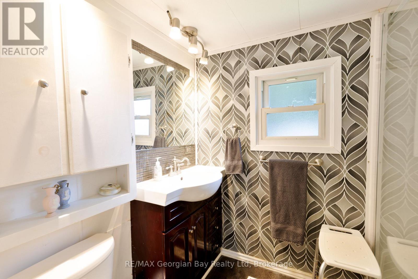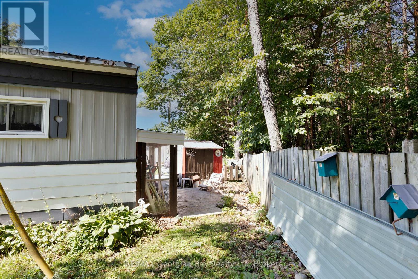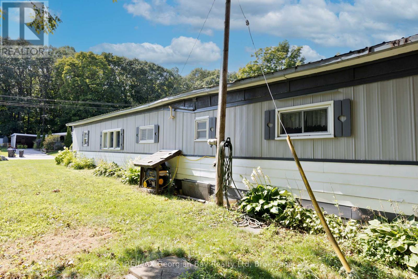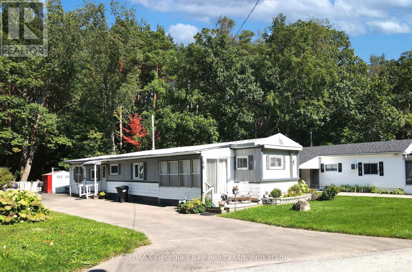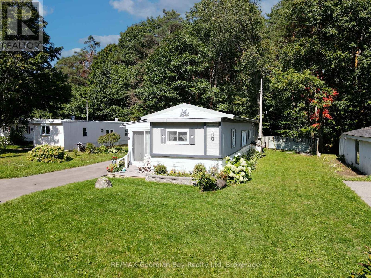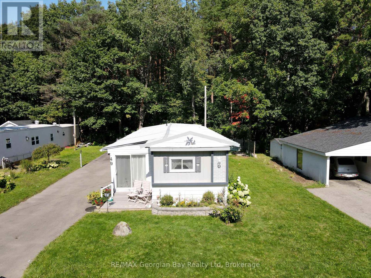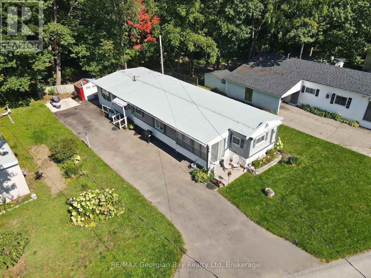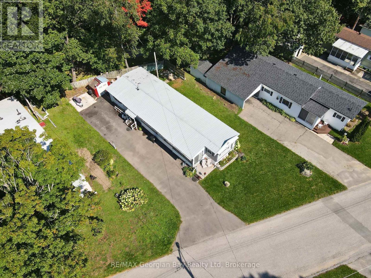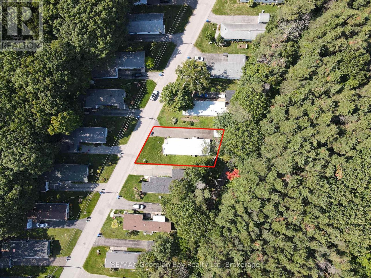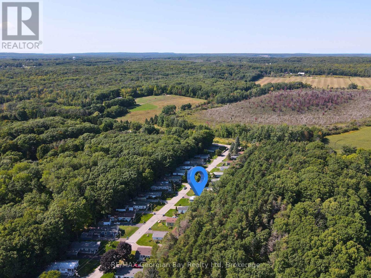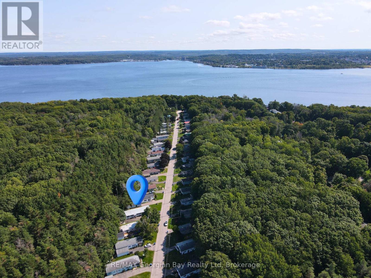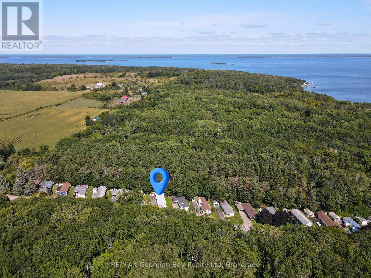49 - 525 Midland Point Road Midland, Ontario L4R 5G9
$249,777
Welcome to Leeshore Estates! This 3-bedroom, 1-bathroom home offers a peaceful retreat surrounded by a private wooded setting, yet is just minutes to town for added convenience. Inside, you'll find an open-concept living and dining area filled with natural light, a functional kitchen, and a cozy sunroom overlooking the trees. Features include a durable metal roof, gas heat, and plenty of space for everyday living. Located within walking distance to beach area and beautiful Georgian Bay, this property combines comfort, privacy, and lifestyle in a sought-after community setting. What are you waiting for? (id:48303)
Property Details
| MLS® Number | S12396553 |
| Property Type | Single Family |
| Community Name | Midland |
| Amenities Near By | Golf Nearby, Hospital, Marina, Schools |
| Community Features | School Bus |
| Features | Wooded Area, Flat Site |
| Parking Space Total | 3 |
| Structure | Deck |
Building
| Bathroom Total | 1 |
| Bedrooms Above Ground | 3 |
| Bedrooms Total | 3 |
| Age | 31 To 50 Years |
| Appliances | Dishwasher, Dryer, Microwave, Stove, Washer, Refrigerator |
| Architectural Style | Bungalow |
| Basement Type | Crawl Space |
| Construction Style Other | Manufactured |
| Cooling Type | None |
| Exterior Finish | Aluminum Siding |
| Fire Protection | Smoke Detectors |
| Foundation Type | Block |
| Heating Fuel | Natural Gas |
| Heating Type | Forced Air |
| Stories Total | 1 |
| Size Interior | 700 - 1,100 Ft2 |
| Type | Modular |
| Utility Water | Municipal Water |
Parking
| No Garage |
Land
| Acreage | No |
| Land Amenities | Golf Nearby, Hospital, Marina, Schools |
| Sewer | Septic System |
| Size Total Text | Under 1/2 Acre |
| Zoning Description | Rm-1 |
Rooms
| Level | Type | Length | Width | Dimensions |
|---|---|---|---|---|
| Main Level | Mud Room | 3.28 m | 1.89 m | 3.28 m x 1.89 m |
| Main Level | Kitchen | 2.25 m | 3.65 m | 2.25 m x 3.65 m |
| Main Level | Dining Room | 2.98 m | 3.65 m | 2.98 m x 3.65 m |
| Main Level | Living Room | 3.98 m | 5.69 m | 3.98 m x 5.69 m |
| Main Level | Foyer | 3.56 m | 1.94 m | 3.56 m x 1.94 m |
| Main Level | Bedroom | 4.03 m | 3.65 m | 4.03 m x 3.65 m |
| Main Level | Bedroom 2 | 2.53 m | 2.67 m | 2.53 m x 2.67 m |
| Main Level | Bedroom 3 | 2.3 m | 1.94 m | 2.3 m x 1.94 m |
| Main Level | Laundry Room | 2.26 m | 1.71 m | 2.26 m x 1.71 m |
| Main Level | Bathroom | 2.41 m | 1.84 m | 2.41 m x 1.84 m |
Utilities
| Electricity | Installed |
https://www.realtor.ca/real-estate/28847404/49-525-midland-point-road-midland-midland
Contact Us
Contact us for more information
833 King Street
Midland, Ontario L4R 4L1
(705) 526-9366
(705) 526-7120
georgianbayproperties.com/

