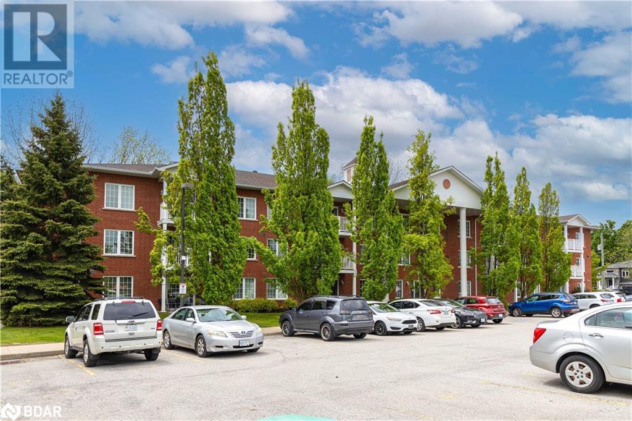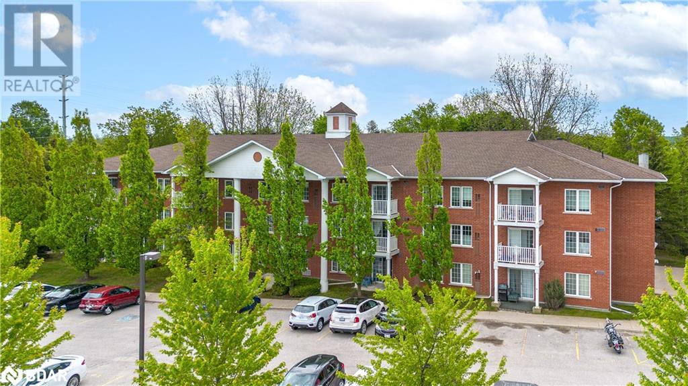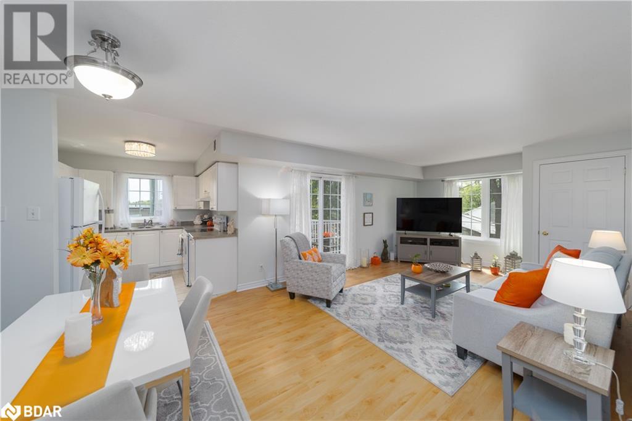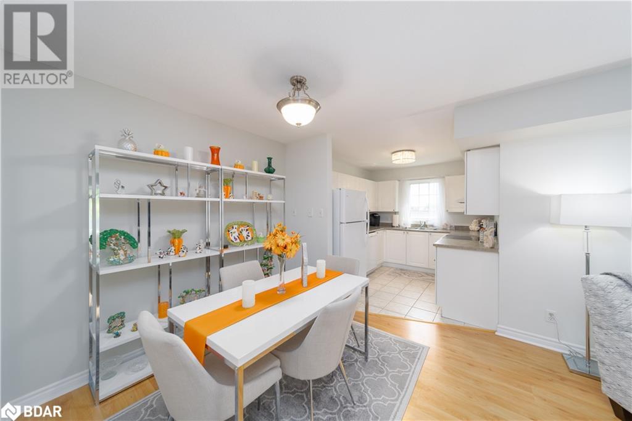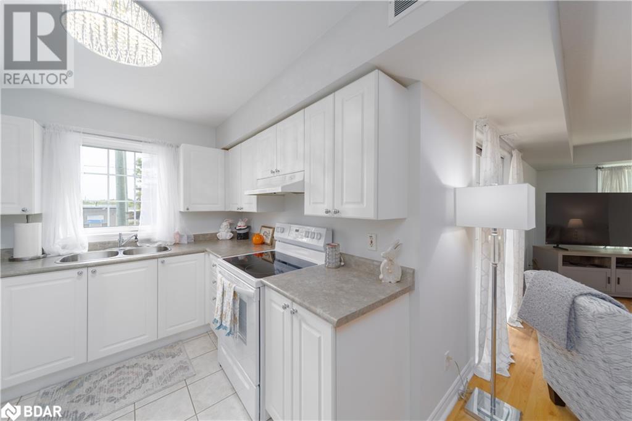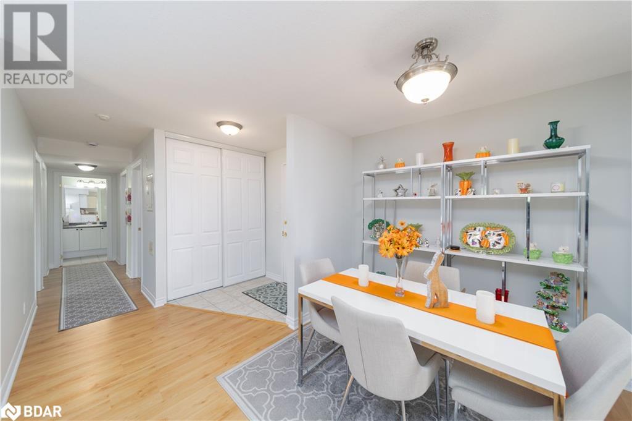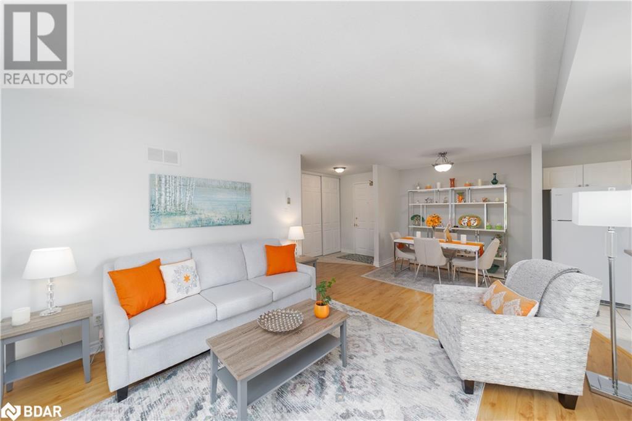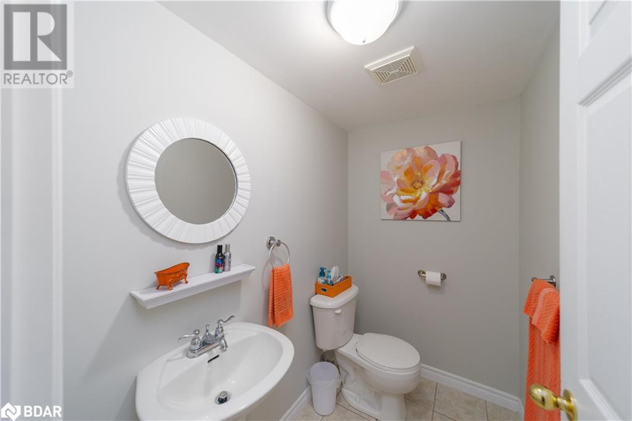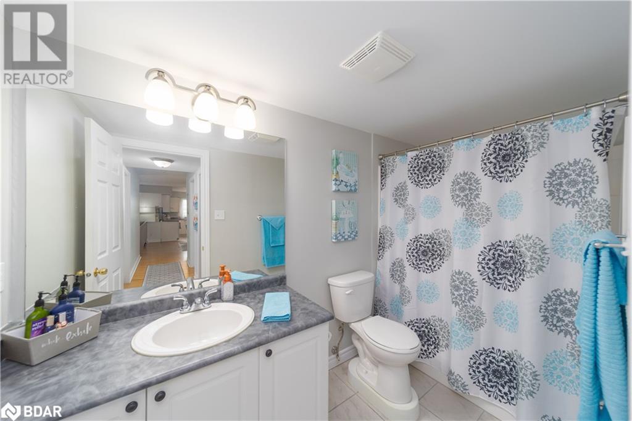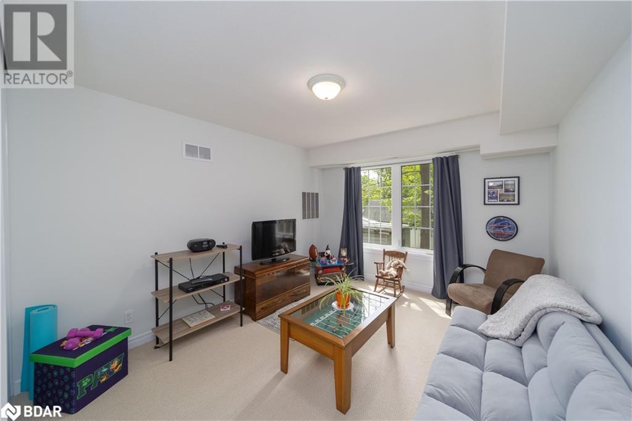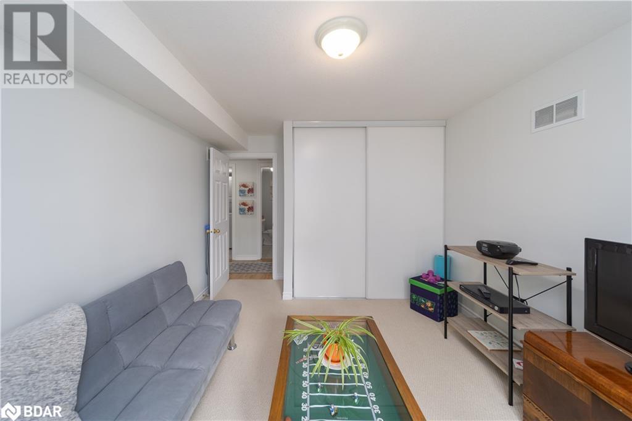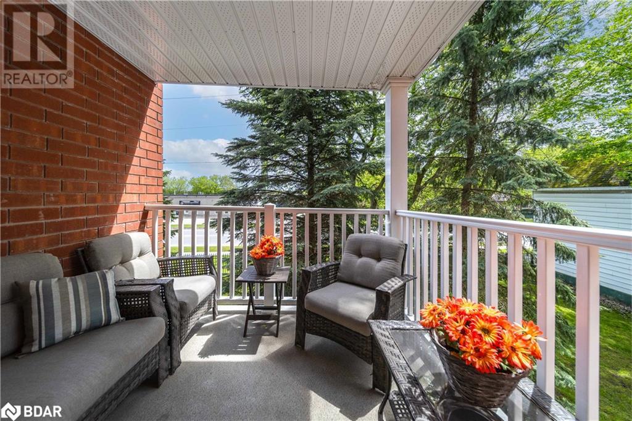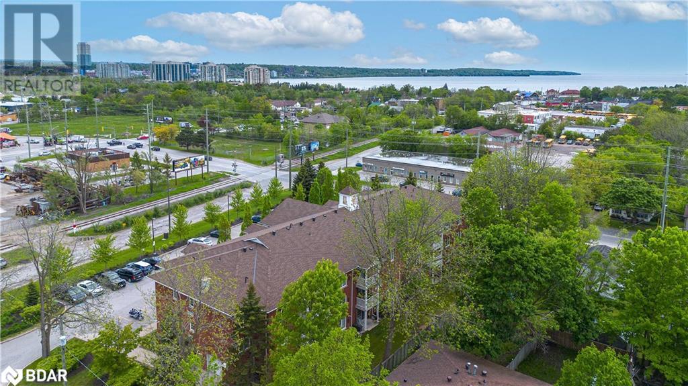49 Jacobs Terrace Unit# 210 Barrie, Ontario L4N 0W4
$399,900Maintenance, Cable TV, Water, Parking
$798.21 Monthly
Maintenance, Cable TV, Water, Parking
$798.21 MonthlyBeautiful and bright 2-bedroom, 1.5-bath corner condo offering exceptional value and all-inclusive living in a quiet, well-maintained building. This spacious unit features an abundance of natural light, large windows, and a walkout to a private balcony, perfect for relaxing or entertaining. Finished with modern laminate and ceramic flooring, gas heating, and includes five appliances for your convenience. Enjoy the ease of an elevator, designated parking, and a private locker, all just minutes from the waterfront with quick access to Hwy 400, the GO Station, and public transit. Centrally located near all amenities, this condo truly has it all condo fees include high-speed internet, cable TV, water, snow removal, and garbage collection making this a worry-free, move-in-ready opportunity in a prime location. (id:48303)
Property Details
| MLS® Number | 40735062 |
| Property Type | Single Family |
| AmenitiesNearBy | Park, Public Transit |
| EquipmentType | Water Heater |
| Features | Southern Exposure, Balcony |
| ParkingSpaceTotal | 1 |
| RentalEquipmentType | Water Heater |
| StorageType | Locker |
Building
| BathroomTotal | 2 |
| BedroomsAboveGround | 2 |
| BedroomsTotal | 2 |
| Amenities | Party Room |
| Appliances | Dishwasher, Dryer, Refrigerator, Stove, Water Softener, Washer |
| BasementType | None |
| ConstructedDate | 2004 |
| ConstructionStyleAttachment | Attached |
| CoolingType | Central Air Conditioning |
| ExteriorFinish | Brick |
| FoundationType | Poured Concrete |
| HalfBathTotal | 1 |
| HeatingFuel | Natural Gas |
| HeatingType | Forced Air |
| StoriesTotal | 1 |
| SizeInterior | 1001 Sqft |
| Type | Apartment |
| UtilityWater | Municipal Water |
Land
| Acreage | No |
| LandAmenities | Park, Public Transit |
| Sewer | Municipal Sewage System |
| SizeTotalText | Under 1/2 Acre |
| ZoningDescription | Rm2, |
Rooms
| Level | Type | Length | Width | Dimensions |
|---|---|---|---|---|
| Main Level | Laundry Room | Measurements not available | ||
| Main Level | 2pc Bathroom | Measurements not available | ||
| Main Level | 4pc Bathroom | Measurements not available | ||
| Main Level | Bedroom | 12'2'' x 10'7'' | ||
| Main Level | Bedroom | 12'2'' x 10'7'' | ||
| Main Level | Living Room/dining Room | 25'3'' x 12'2'' | ||
| Main Level | Kitchen | 10'6'' x 8'6'' |
https://www.realtor.ca/real-estate/28413893/49-jacobs-terrace-unit-210-barrie
Interested?
Contact us for more information
516 Bryne Drive, Unit J
Barrie, Ontario L4N 9P6
516 Bryne Drive, Unit J
Barrie, Ontario L4N 9P6

