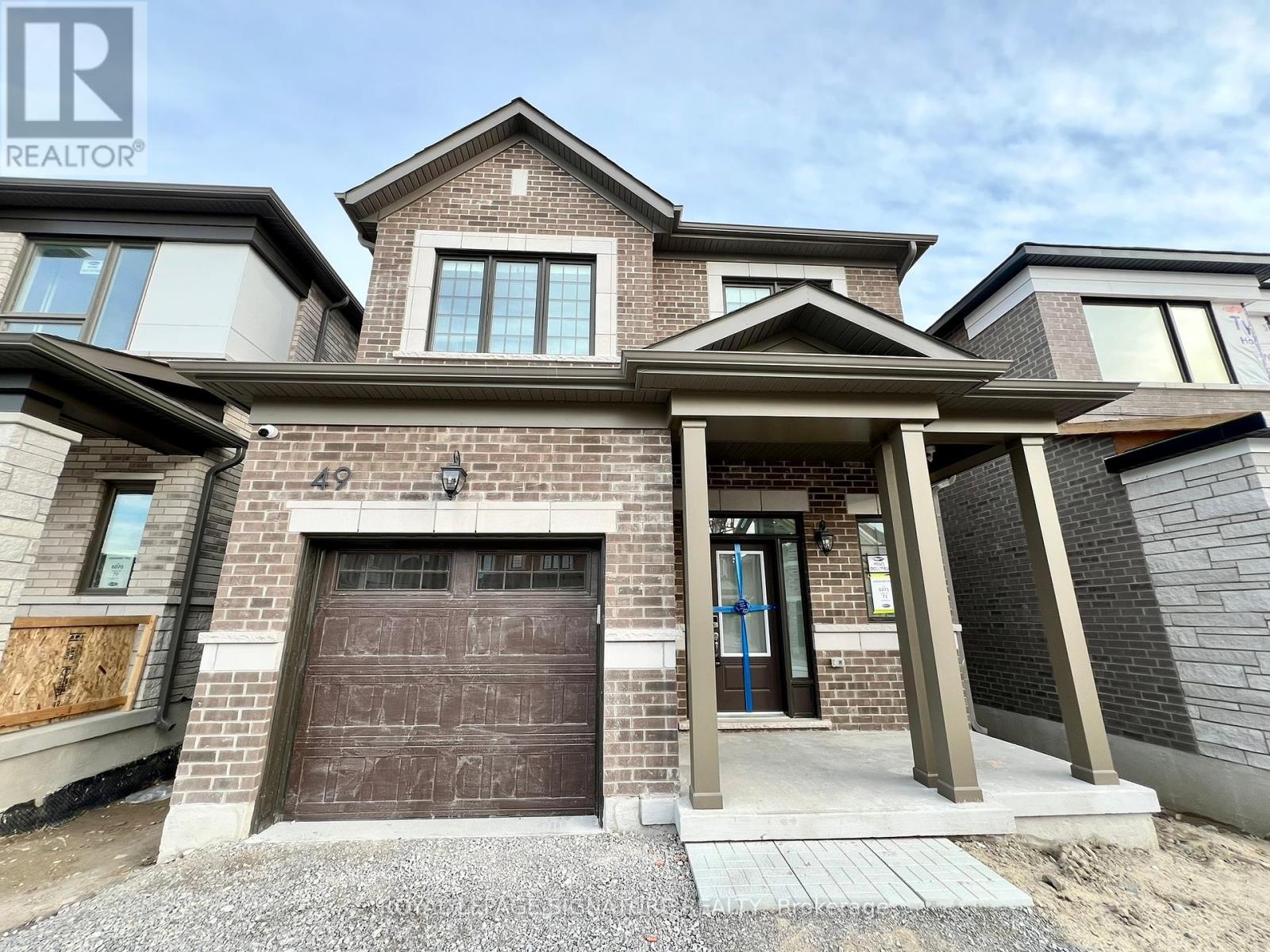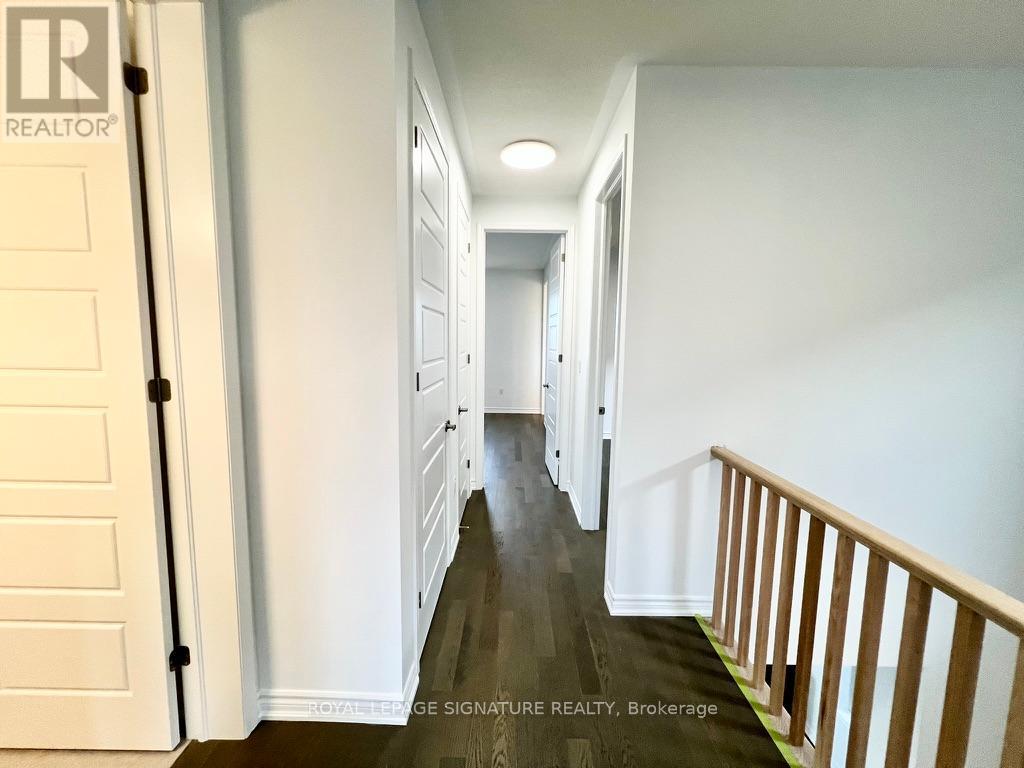49 Suzuki Street Barrie, Ontario L9J 0Y7
$2,950 Monthly
Welcome to Your Dream Home! Be the first to live in this brand-new, beautifully designed 4-bedroom, 3-bathroom home, perfect for families seeking comfort, style, and convenience. Located in a vibrant new neighborhood, this sun-filled home boasts a spacious layout with all hardwood flooring no carpets! Enjoy a warm and cozy atmosphere with a stunning fireplace, custom blinds, and upgraded LED lighting throughout. The large kitchen is a chefs dream, featuring stainless steel appliances and ample counter space for all your culinary creations. Upstairs, you'll find generously sized bedrooms, including a large primary suite with ensuite laundry for added convenience. Stay connected and secure with internet included and a fully installed security system. The home also features an automatic garage door and all upgraded fixtures for a modern touch. Located just 5 minutes from Highway 400, and close to schools, parks, and grocery stores, this is the ideal spot for families looking to settle into a welcoming and well-connected community. Don't miss out on this move-in-ready gem schedule your showing today! (id:48303)
Property Details
| MLS® Number | S12179184 |
| Property Type | Single Family |
| Community Name | Rural Barrie Southeast |
| AmenitiesNearBy | Hospital, Public Transit, Schools |
| CommunicationType | High Speed Internet |
| Features | Lighting, Carpet Free, In Suite Laundry, Sump Pump |
| ParkingSpaceTotal | 2 |
| Structure | Porch |
Building
| BathroomTotal | 3 |
| BedroomsAboveGround | 4 |
| BedroomsTotal | 4 |
| Age | New Building |
| Amenities | Fireplace(s) |
| Appliances | Garage Door Opener Remote(s), Oven - Built-in, Water Heater - Tankless, Water Heater |
| BasementDevelopment | Unfinished |
| BasementType | N/a (unfinished) |
| ConstructionStyleAttachment | Detached |
| CoolingType | Central Air Conditioning, Air Exchanger, Ventilation System |
| ExteriorFinish | Brick |
| FireProtection | Security System |
| FireplacePresent | Yes |
| FireplaceTotal | 1 |
| FlooringType | Hardwood |
| FoundationType | Concrete |
| HalfBathTotal | 1 |
| HeatingFuel | Electric |
| HeatingType | Forced Air |
| StoriesTotal | 2 |
| SizeInterior | 1500 - 2000 Sqft |
| Type | House |
| UtilityWater | Municipal Water |
Parking
| Attached Garage | |
| Garage |
Land
| Acreage | No |
| LandAmenities | Hospital, Public Transit, Schools |
| Sewer | Sanitary Sewer |
| SizeDepth | 91 Ft ,10 In |
| SizeFrontage | 30 Ft |
| SizeIrregular | 30 X 91.9 Ft |
| SizeTotalText | 30 X 91.9 Ft |
Rooms
| Level | Type | Length | Width | Dimensions |
|---|---|---|---|---|
| Second Level | Primary Bedroom | 4 m | 3.8 m | 4 m x 3.8 m |
| Second Level | Bedroom 2 | 3.1 m | 2.8 m | 3.1 m x 2.8 m |
| Second Level | Bedroom 3 | 3.05 m | 2.8 m | 3.05 m x 2.8 m |
| Second Level | Bedroom 4 | 2.8 m | 2.4 m | 2.8 m x 2.4 m |
| Main Level | Great Room | 3.4 m | 5.6 m | 3.4 m x 5.6 m |
| Main Level | Kitchen | 3.2 m | 2.8 m | 3.2 m x 2.8 m |
| Main Level | Dining Room | 3.2 m | 3.05 m | 3.2 m x 3.05 m |
Utilities
| Electricity | Available |
| Sewer | Available |
https://www.realtor.ca/real-estate/28379464/49-suzuki-street-barrie-rural-barrie-southeast
Interested?
Contact us for more information
495 Wellington St W #100
Toronto, Ontario M5V 1G1


































