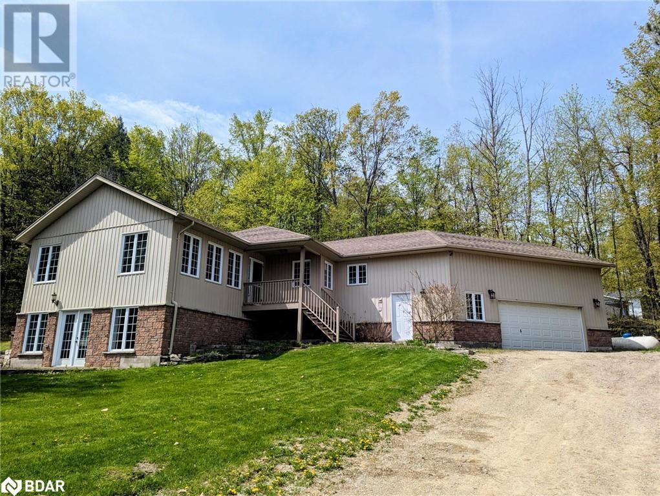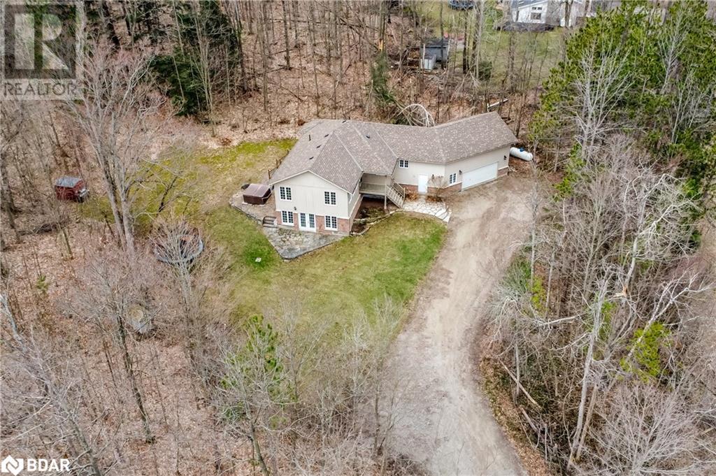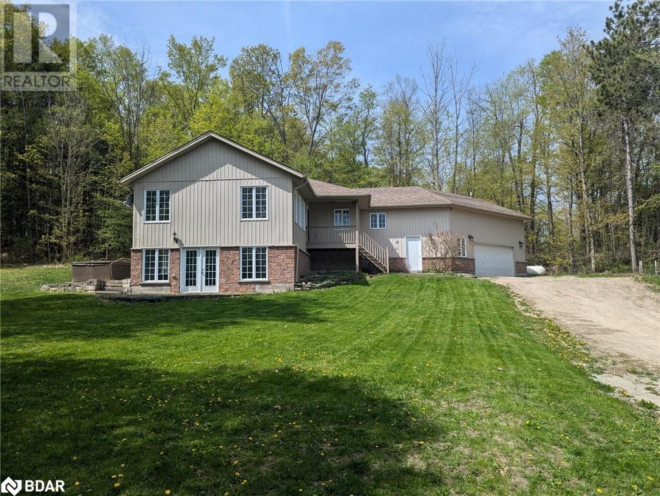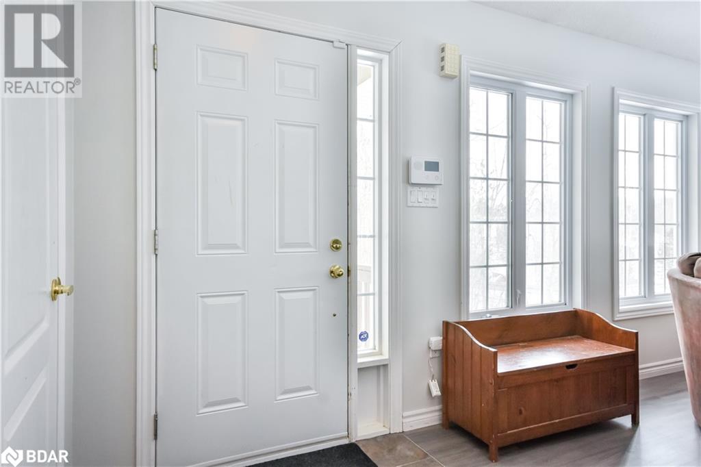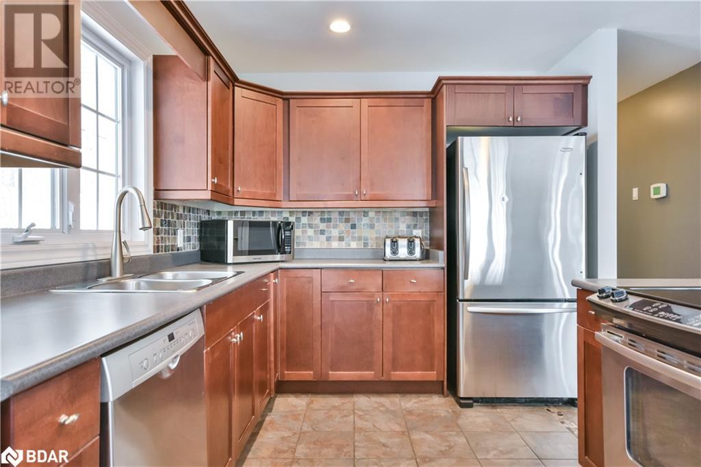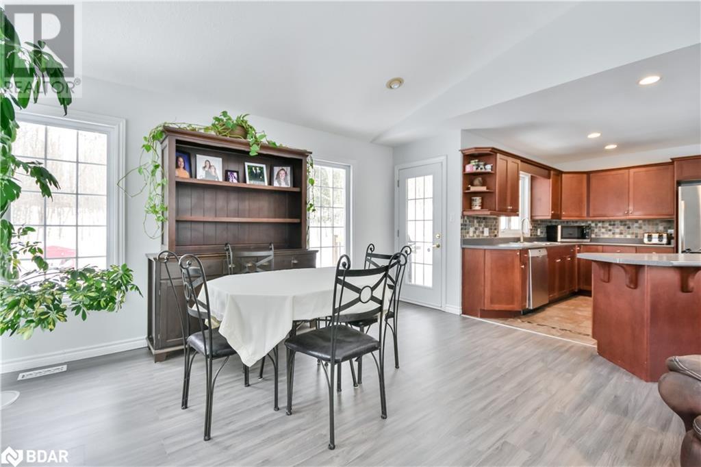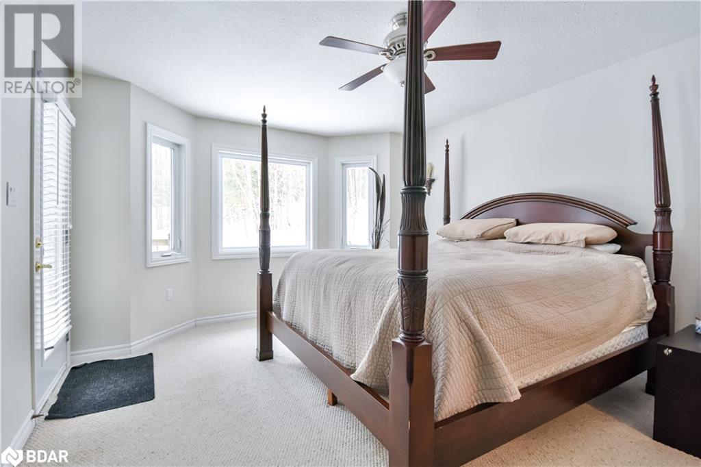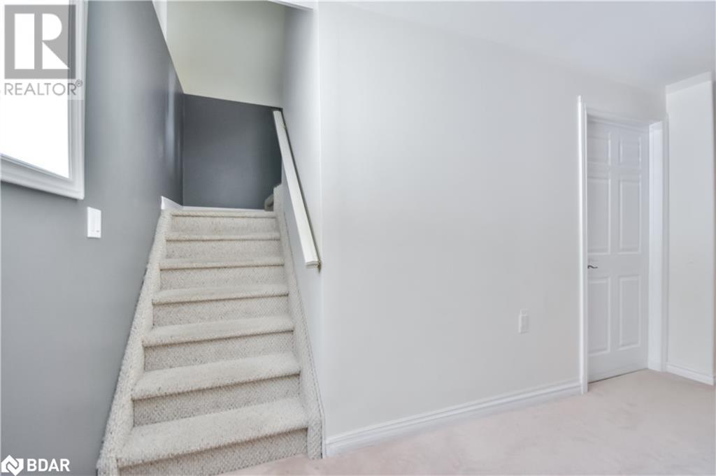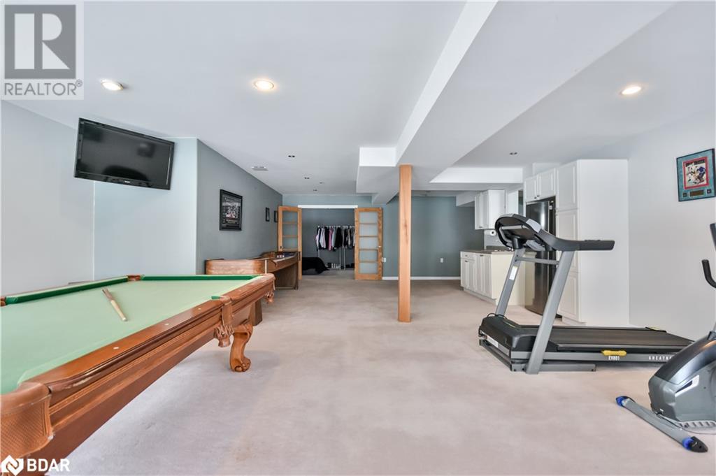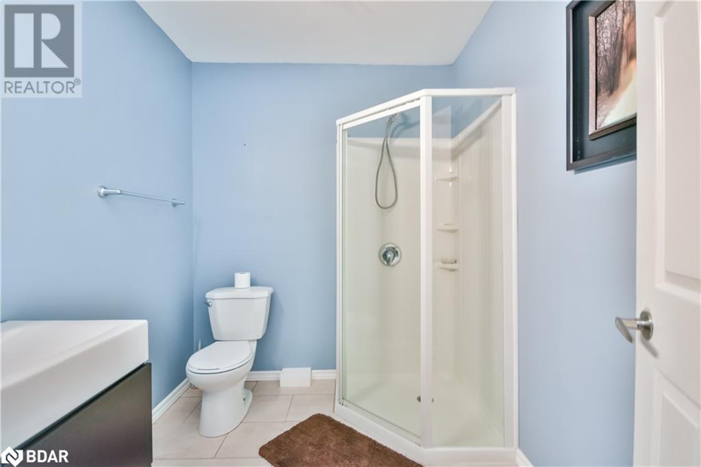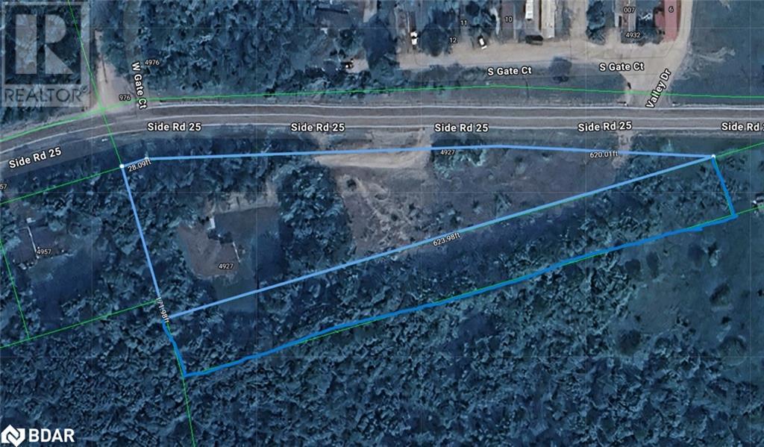4927 25 Side Road Essa, Ontario L4M 4S4
$1,224,900
Custom-Built Walk-Out Bungalow on 2.3 Acres of Ultimate Privacy! Experience serene country living in this beautifully crafted custom walk-out bungalow, perfectly nestled on a private 2.3-acre lot surrounded by nature. Designed with comfort and style in mind, this home features soaring vaulted ceilings and an open-concept layout flooded with natural light ideal for both everyday living and entertaining. Enjoy 3+2 spacious bedrooms, 3 full bathrooms, and a chef-inspired kitchen complete with stainless steel appliances, a large island, and plenty of prep space. The fully finished walk-out basement offers a massive great room perfect for family gatherings, movie nights, games, or the potential for an in-law suite. Take in stunning views from every window and embrace the peace and quiet of the countryside all while being just minutes from Barrie, Hwy 400, Hwy 27, and Hwy 90. A rare opportunity to own your own private retreat, don't miss out (id:48303)
Property Details
| MLS® Number | 40720571 |
| Property Type | Single Family |
| AmenitiesNearBy | Golf Nearby |
| EquipmentType | Propane Tank, Water Heater |
| Features | Ravine, Country Residential |
| ParkingSpaceTotal | 12 |
| RentalEquipmentType | Propane Tank, Water Heater |
Building
| BathroomTotal | 3 |
| BedroomsAboveGround | 3 |
| BedroomsBelowGround | 2 |
| BedroomsTotal | 5 |
| Appliances | Dishwasher, Dryer, Refrigerator, Stove, Washer, Hot Tub |
| ArchitecturalStyle | Bungalow |
| BasementDevelopment | Finished |
| BasementType | Full (finished) |
| ConstructedDate | 2007 |
| ConstructionStyleAttachment | Detached |
| CoolingType | Central Air Conditioning |
| ExteriorFinish | Stone, Vinyl Siding |
| FoundationType | Poured Concrete |
| HeatingFuel | Propane |
| HeatingType | Forced Air |
| StoriesTotal | 1 |
| SizeInterior | 1560 Sqft |
| Type | House |
| UtilityWater | Well |
Parking
| Attached Garage |
Land
| Acreage | Yes |
| LandAmenities | Golf Nearby |
| Sewer | Septic System |
| SizeFrontage | 648 Ft |
| SizeTotalText | 2 - 4.99 Acres |
| ZoningDescription | Res, |
Rooms
| Level | Type | Length | Width | Dimensions |
|---|---|---|---|---|
| Basement | 3pc Bathroom | Measurements not available | ||
| Basement | Recreation Room | 26'8'' x 32'9'' | ||
| Basement | Bedroom | 12'4'' x 11'10'' | ||
| Basement | Bedroom | 13'3'' x 11'10'' | ||
| Main Level | Laundry Room | 10'1'' x 6'1'' | ||
| Main Level | 4pc Bathroom | Measurements not available | ||
| Main Level | Bedroom | 9'7'' x 11'11'' | ||
| Main Level | Bedroom | 10'0'' x 9'11'' | ||
| Main Level | 5pc Bathroom | Measurements not available | ||
| Main Level | Primary Bedroom | 12'3'' x 15'6'' | ||
| Main Level | Family Room | 22'10'' x 20'3'' | ||
| Main Level | Kitchen | 11'1'' x 8'8'' |
https://www.realtor.ca/real-estate/28201692/4927-25-side-road-essa
Interested?
Contact us for more information
355 Bayfield Street, Suite B
Barrie, Ontario L4M 3C3

