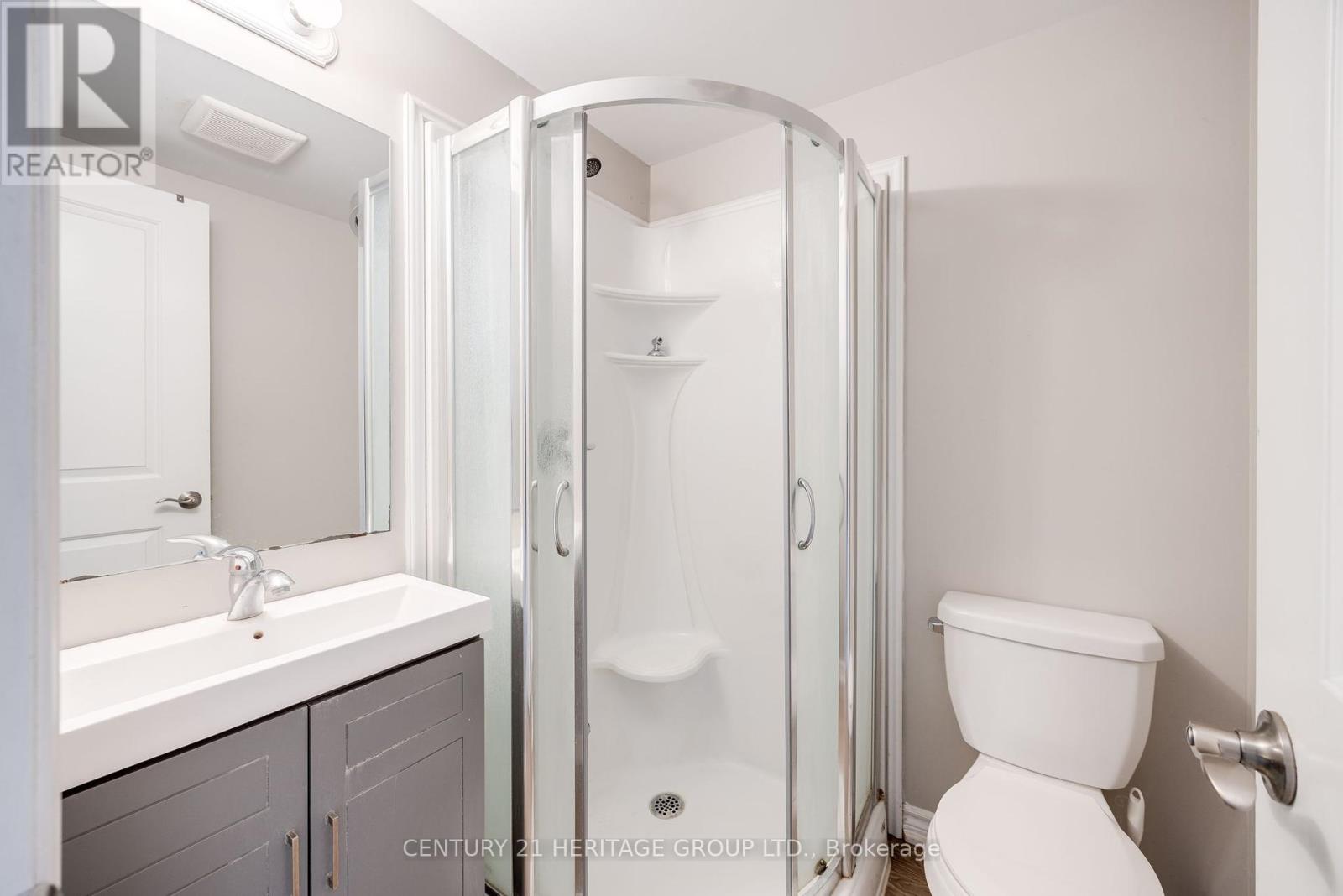5 - 244 Penetanguishene Road Barrie (Georgian Drive), Ontario L4M 7C2
$510,000Maintenance, Common Area Maintenance, Insurance, Parking
$457.76 Monthly
Maintenance, Common Area Maintenance, Insurance, Parking
$457.76 MonthlyCondo Townhouse Located In The Barrie Area, Great Location, Walking Distance To Georgian College & Royal Victoria Hospital. Complete With Four Private Bedrooms Each With It's Own 3PC Ensuite & Bed! Bedrooms Have Large Windows & Built In Closets. Open Concept Kitchen Has Breakfast Bar/Large Island, Equipped With 2 Fridges, Stove, Microwave Oven & Dishwasher Overlooking A Large Living Space With Lots Of Room For Entertaining & Large Windows. Ensuite Stackable Washer & Dryer (2023) Located On Second Floor Provides Convenience. (id:48303)
Property Details
| MLS® Number | S9038410 |
| Property Type | Single Family |
| Community Name | Georgian Drive |
| Amenities Near By | Park, Public Transit, Schools |
| Community Features | Pets Not Allowed |
| Parking Space Total | 1 |
Building
| Bathroom Total | 4 |
| Bedrooms Above Ground | 4 |
| Bedrooms Total | 4 |
| Appliances | Dishwasher, Dryer, Microwave, Oven, Refrigerator, Stove, Washer |
| Exterior Finish | Brick |
| Flooring Type | Laminate, Carpeted |
| Heating Fuel | Natural Gas |
| Heating Type | Forced Air |
| Stories Total | 2 |
| Type | Row / Townhouse |
Land
| Acreage | No |
| Land Amenities | Park, Public Transit, Schools |
Rooms
| Level | Type | Length | Width | Dimensions |
|---|---|---|---|---|
| Second Level | Bedroom | 4.45 m | 2.5 m | 4.45 m x 2.5 m |
| Second Level | Bedroom | 4.45 m | 2.5 m | 4.45 m x 2.5 m |
| Second Level | Bedroom | 4.45 m | 2.5 m | 4.45 m x 2.5 m |
| Second Level | Bedroom | 4.45 m | 2.5 m | 4.45 m x 2.5 m |
| Main Level | Kitchen | 2.74 m | 4.28 m | 2.74 m x 4.28 m |
| Main Level | Living Room | 3.66 m | 3.95 m | 3.66 m x 3.95 m |
Interested?
Contact us for more information

17035 Yonge St. Suite 100
Newmarket, Ontario L3Y 5Y1
(905) 895-1822
(905) 895-1990
www.homesbyheritage.ca

17035 Yonge St. Suite 100
Newmarket, Ontario L3Y 5Y1
(905) 895-1822
(905) 895-1990
www.homesbyheritage.ca



















