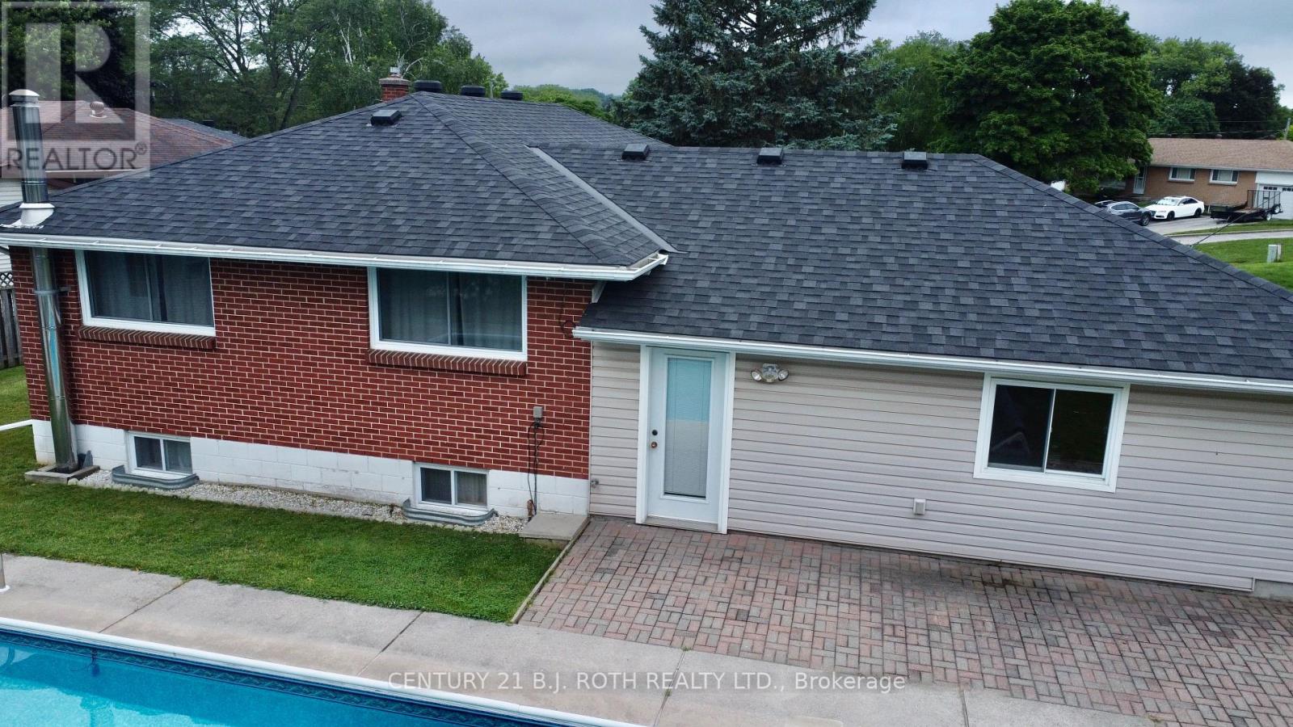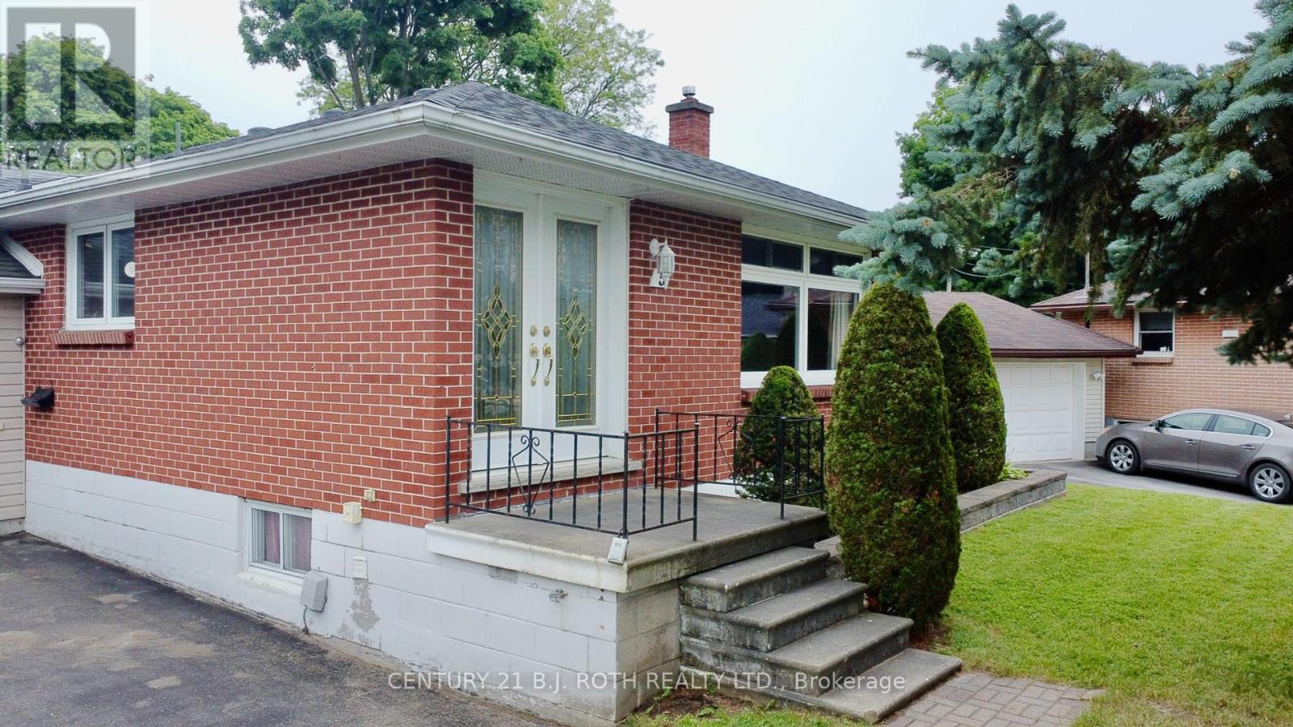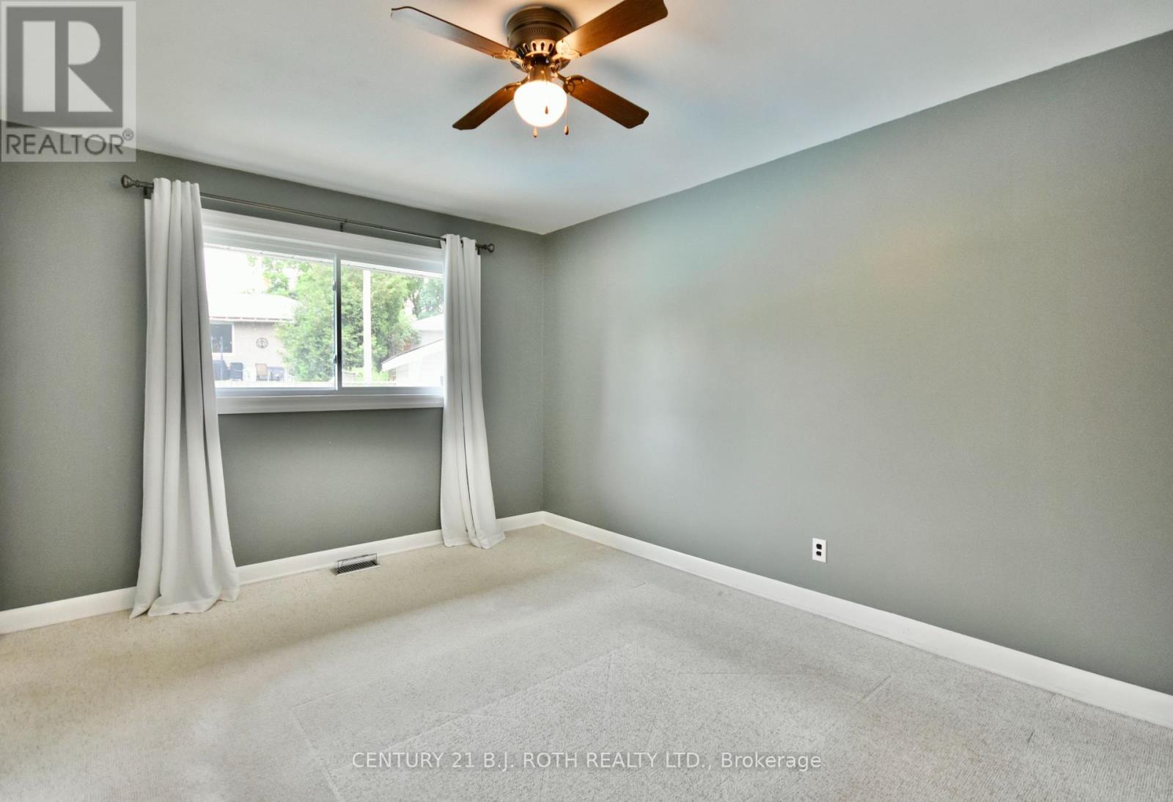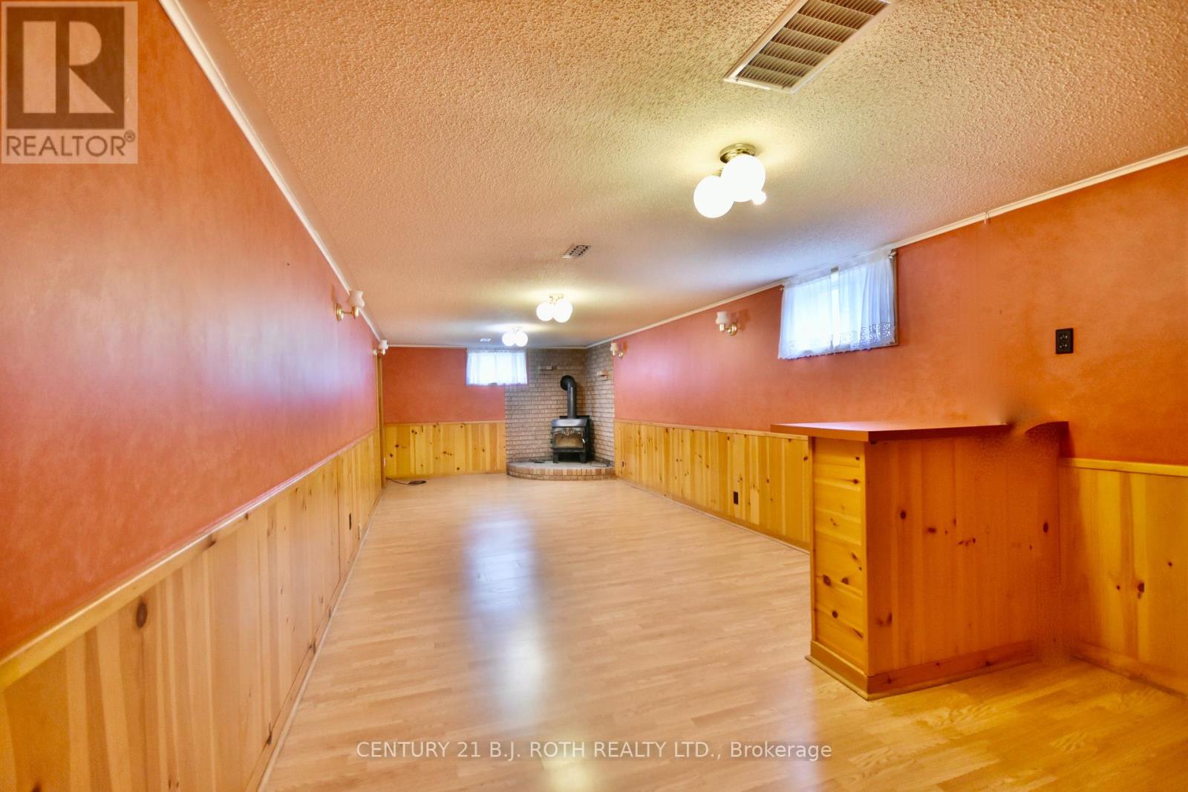5 Creswick Court Barrie (Wellington), Ontario L4M 2J7
$779,900
Discover this charming mid century bungalow, in one of Barrie's most sought out mature neighborhoods. This lovingly maintained home has been loved by the same family since the 1980s. Pride of ownership is evident throughout. Nestled on a quiet court with only six houses, gives large pie shaped lots. The property features a long driveway with ample parking, an oversized and insulated two garage attached by a breezeway for easy home entry, and no sidewalk. Inside, the spacious living and dining areas boast hardwood floors, and the updated kitchen shines with wood cabinets and a glass tile backsplash. The main floor offers three generous bedrooms and a renovated 4-piece bath. The lower level provides in-law potential with R2 zoning, separate side entrance, a large rec room, kitchen area, and a 2-piece bath. The utility room can double as a workshop. Outside, the expansive 60 x 177 deep pie lot (141' across the rear) boasts an inground pool and plenty of space for kids to play. The home also features many new windows, newer shingles , and a high-efficiency furnace installed in 2018. They don't make homes on lots like this anymore! (id:48303)
Property Details
| MLS® Number | S9341190 |
| Property Type | Single Family |
| Community Name | Wellington |
| Features | Irregular Lot Size |
| Parking Space Total | 6 |
| Pool Type | Inground Pool |
Building
| Bathroom Total | 2 |
| Bedrooms Above Ground | 3 |
| Bedrooms Below Ground | 1 |
| Bedrooms Total | 4 |
| Appliances | Dryer, Refrigerator, Stove, Washer, Window Coverings |
| Architectural Style | Bungalow |
| Basement Type | Full |
| Construction Style Attachment | Detached |
| Exterior Finish | Brick |
| Fireplace Present | Yes |
| Fireplace Total | 1 |
| Foundation Type | Block |
| Half Bath Total | 1 |
| Heating Fuel | Natural Gas |
| Heating Type | Forced Air |
| Stories Total | 1 |
| Type | House |
| Utility Water | Municipal Water |
Parking
| Attached Garage |
Land
| Acreage | No |
| Landscape Features | Landscaped |
| Sewer | Sanitary Sewer |
| Size Depth | 177 Ft ,5 In |
| Size Frontage | 60 Ft |
| Size Irregular | 60 X 177.45 Ft ; Pie Shape 141.72' At Rear |
| Size Total Text | 60 X 177.45 Ft ; Pie Shape 141.72' At Rear |
| Zoning Description | R2 |
Rooms
| Level | Type | Length | Width | Dimensions |
|---|---|---|---|---|
| Basement | Utility Room | 3.99 m | 3.43 m | 3.99 m x 3.43 m |
| Basement | Recreational, Games Room | 963 m | 3.33 m | 963 m x 3.33 m |
| Basement | Bedroom | 3.33 m | 3.94 m | 3.33 m x 3.94 m |
| Basement | Kitchen | 3.61 m | 2.36 m | 3.61 m x 2.36 m |
| Basement | Laundry Room | 3.43 m | 2.87 m | 3.43 m x 2.87 m |
| Main Level | Kitchen | 4.14 m | 2.77 m | 4.14 m x 2.77 m |
| Main Level | Living Room | 5.03 m | 5.97 m | 5.03 m x 5.97 m |
| Main Level | Bedroom | 2.97 m | 3 m | 2.97 m x 3 m |
| Main Level | Bedroom | 3.51 m | 2.95 m | 3.51 m x 2.95 m |
| Main Level | Bedroom | 3.28 m | 4.27 m | 3.28 m x 4.27 m |
| Main Level | Mud Room | 3.38 m | 1.96 m | 3.38 m x 1.96 m |
https://www.realtor.ca/real-estate/27398003/5-creswick-court-barrie-wellington-wellington
Interested?
Contact us for more information
(705) 721-9111
(705) 721-9182






































