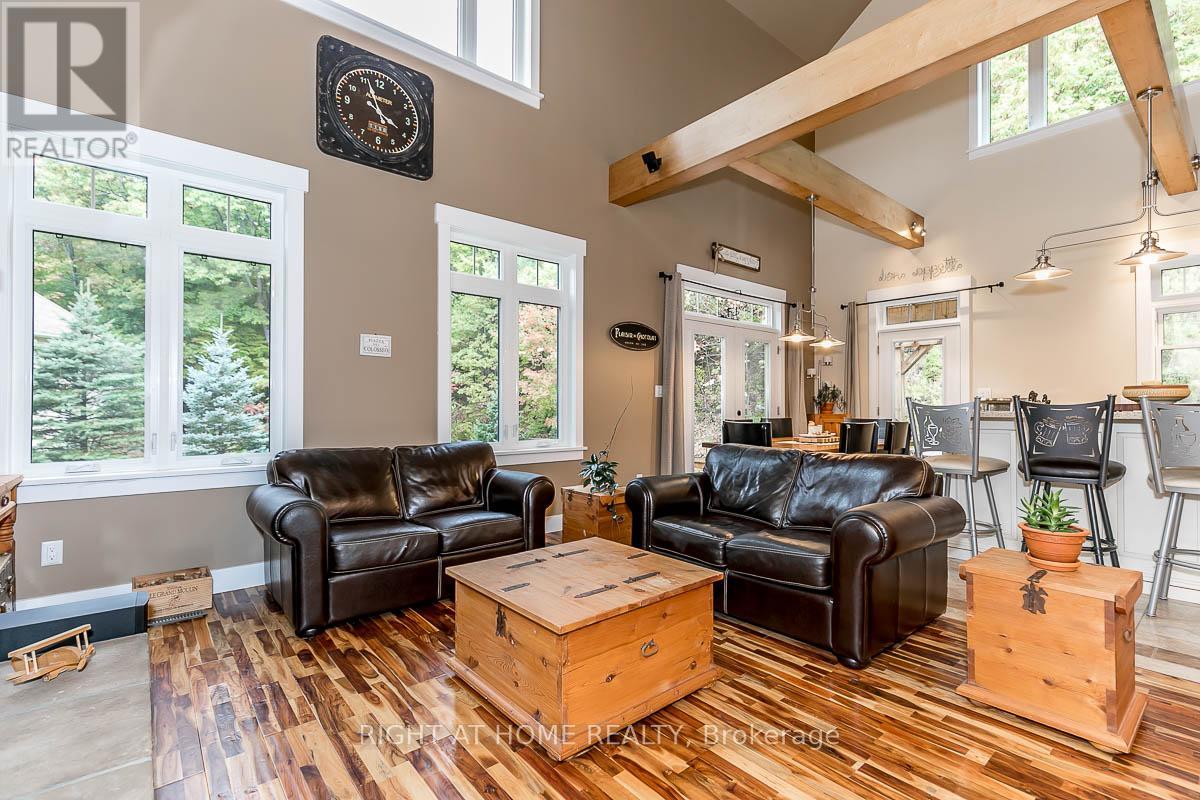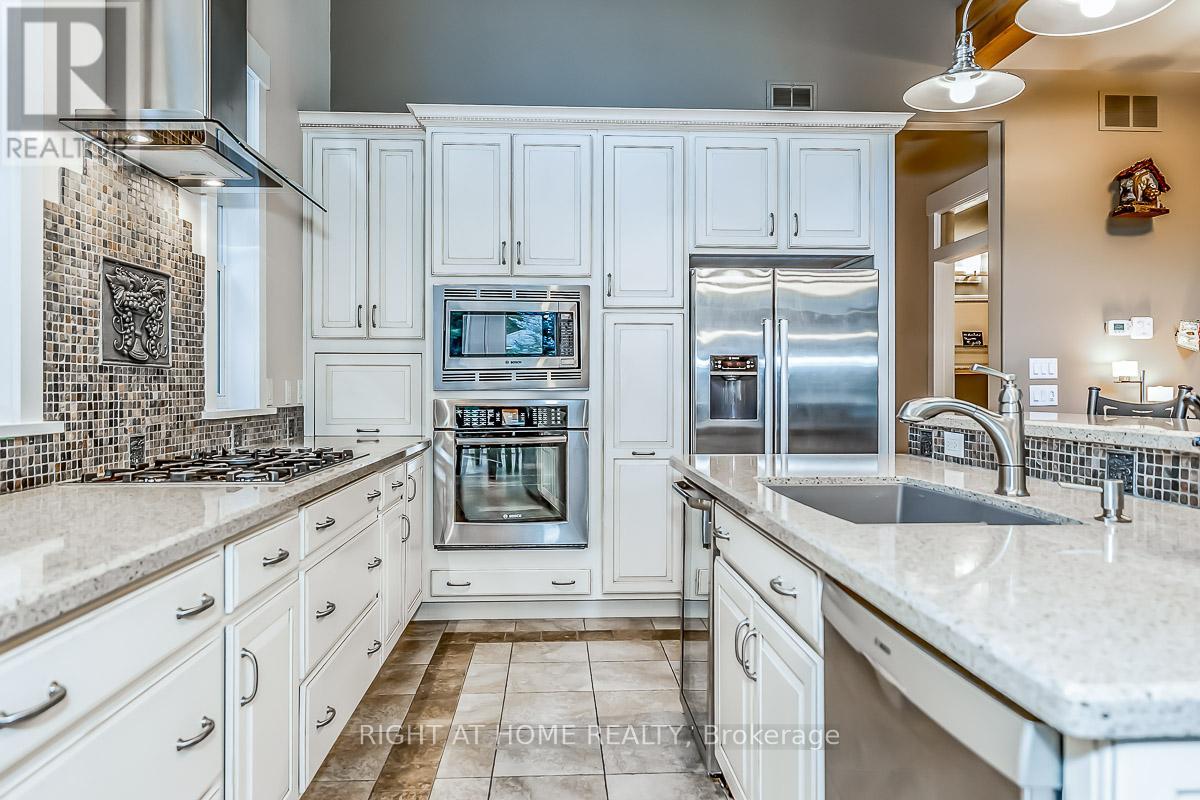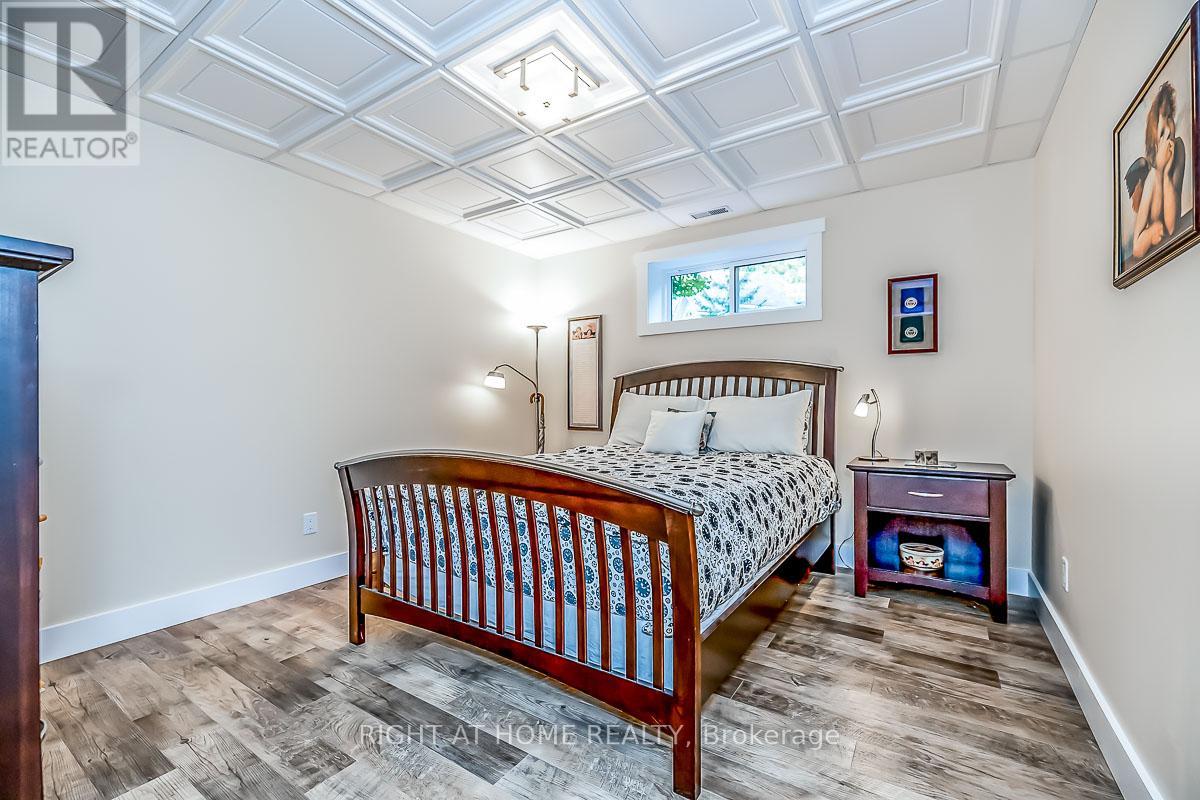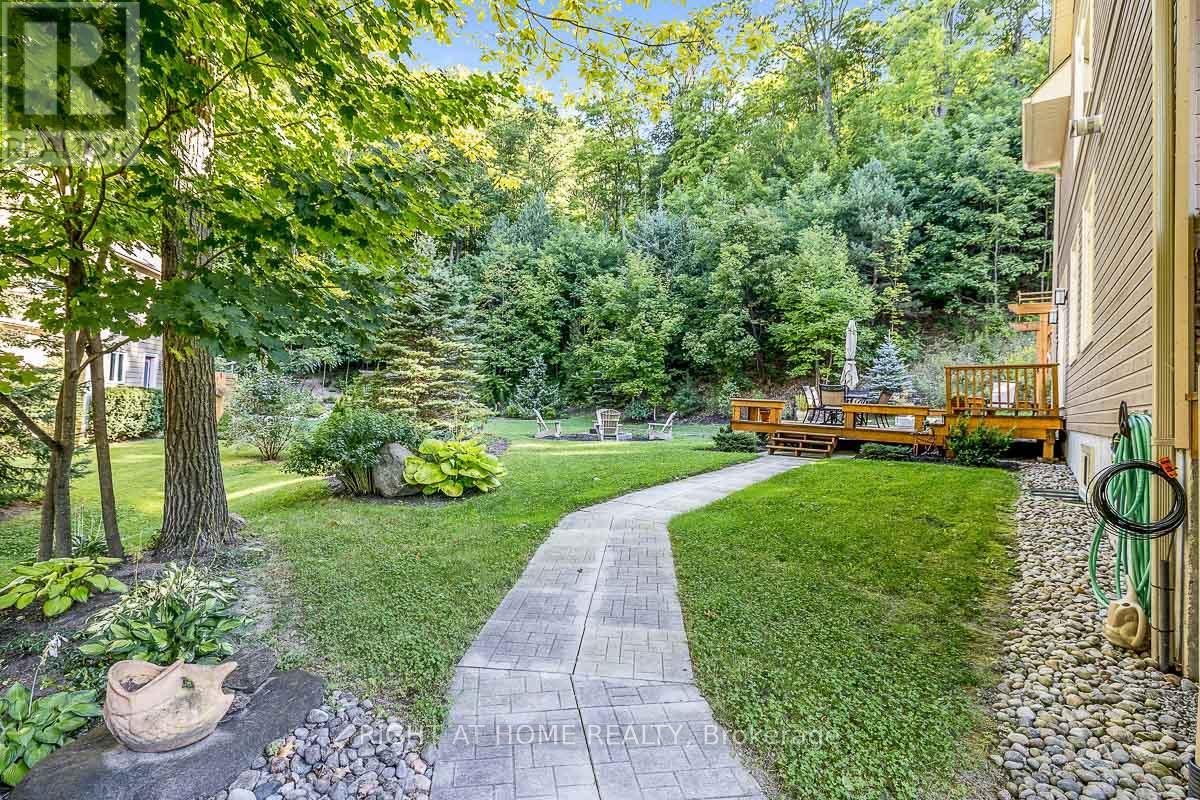5 Dale Court Oro-Medonte (Horseshoe Valley), Ontario L0L 2L0
$1,150,000
Built in 2014, this exceptional custom home features exquisite Brazilian walnut flooring, soaring 26-foot cathedral ceilings, a stamped concrete driveway, and a European-inspired kitchen. The insulated garage offers over 15 feet of clear height and is equipped with 220-volt outlets perfect for charging your electric car and powering your tools. Abundant storage options cater to sports enthusiasts, while the partially finished basement with 8-foot ceilings provides space for expansion. The ensuite bath boasts a heated floor, and the second ensuite features a unique bicycle sink. The loft can be used as a home workout area or family room. Demonstrating meticulous attention to detail and environmental consciousness, this home seamlessly blends luxury with sustainability, featuring a Waterloo Biofilter Sustainable Septic System. With numerous upgrades too extensive to list, schedule a private showing to discover how this residence meets all your home buying criteria. (id:48303)
Property Details
| MLS® Number | S9303133 |
| Property Type | Single Family |
| Community Name | Horseshoe Valley |
| Amenities Near By | Schools, Ski Area |
| Community Features | Community Centre |
| Features | Cul-de-sac, Wooded Area, Irregular Lot Size, Carpet Free |
| Parking Space Total | 6 |
| Structure | Deck |
Building
| Bathroom Total | 4 |
| Bedrooms Above Ground | 3 |
| Bedrooms Below Ground | 1 |
| Bedrooms Total | 4 |
| Amenities | Fireplace(s) |
| Appliances | Hot Tub, Garage Door Opener Remote(s), Central Vacuum, Dishwasher, Freezer, Microwave, Oven, Range, Refrigerator, Window Coverings |
| Basement Development | Partially Finished |
| Basement Type | Full (partially Finished) |
| Construction Style Attachment | Detached |
| Cooling Type | Central Air Conditioning |
| Exterior Finish | Stone, Wood |
| Fireplace Present | Yes |
| Fireplace Total | 1 |
| Fireplace Type | Woodstove |
| Flooring Type | Hardwood |
| Foundation Type | Poured Concrete |
| Half Bath Total | 2 |
| Heating Fuel | Natural Gas |
| Heating Type | Forced Air |
| Stories Total | 1 |
| Type | House |
| Utility Water | Municipal Water |
Parking
| Attached Garage | |
| Inside Entry |
Land
| Acreage | No |
| Land Amenities | Schools, Ski Area |
| Sewer | Septic System |
| Size Depth | 197 Ft |
| Size Frontage | 70 Ft |
| Size Irregular | 70 X 197 Ft ; 70 X 197 X 262 X 178 |
| Size Total Text | 70 X 197 Ft ; 70 X 197 X 262 X 178|1/2 - 1.99 Acres |
| Zoning Description | Res |
Rooms
| Level | Type | Length | Width | Dimensions |
|---|---|---|---|---|
| Second Level | Family Room | 6.41 m | 3.67 m | 6.41 m x 3.67 m |
| Second Level | Primary Bedroom | 3.83 m | 3.65 m | 3.83 m x 3.65 m |
| Second Level | Bathroom | 4.1 m | 4.5 m | 4.1 m x 4.5 m |
| Second Level | Office | 3.32 m | 2.44 m | 3.32 m x 2.44 m |
| Basement | Bedroom 4 | 3.92 m | 3.47 m | 3.92 m x 3.47 m |
| Basement | Bathroom | 3 m | 3.5 m | 3 m x 3.5 m |
| Main Level | Living Room | 6.4 m | 4.11 m | 6.4 m x 4.11 m |
| Main Level | Kitchen | 6.4 m | 3.95 m | 6.4 m x 3.95 m |
| Main Level | Primary Bedroom | 4.46 m | 3.61 m | 4.46 m x 3.61 m |
| Main Level | Bathroom | 8.1 m | 6 m | 8.1 m x 6 m |
| Main Level | Bathroom | 6 m | 4 m | 6 m x 4 m |
| Main Level | Bedroom 2 | 3.62 m | 3.54 m | 3.62 m x 3.54 m |
Utilities
| Cable | Installed |
Interested?
Contact us for more information
684 Veteran's Dr #1a, 104515 & 106418
Barrie, Ontario L9J 0H6
(705) 797-4875
(705) 726-5558
www.rightathomerealty.com/








































