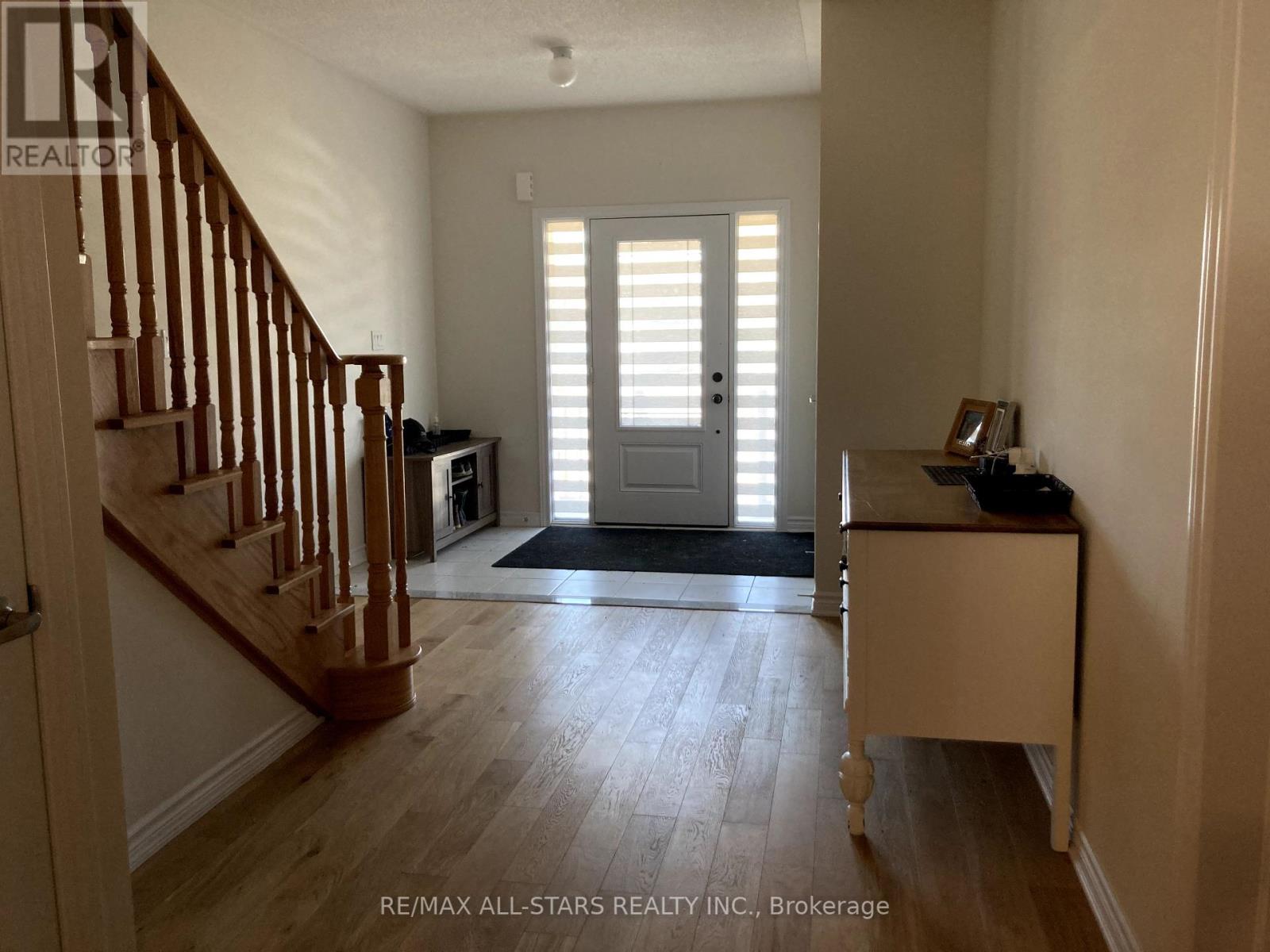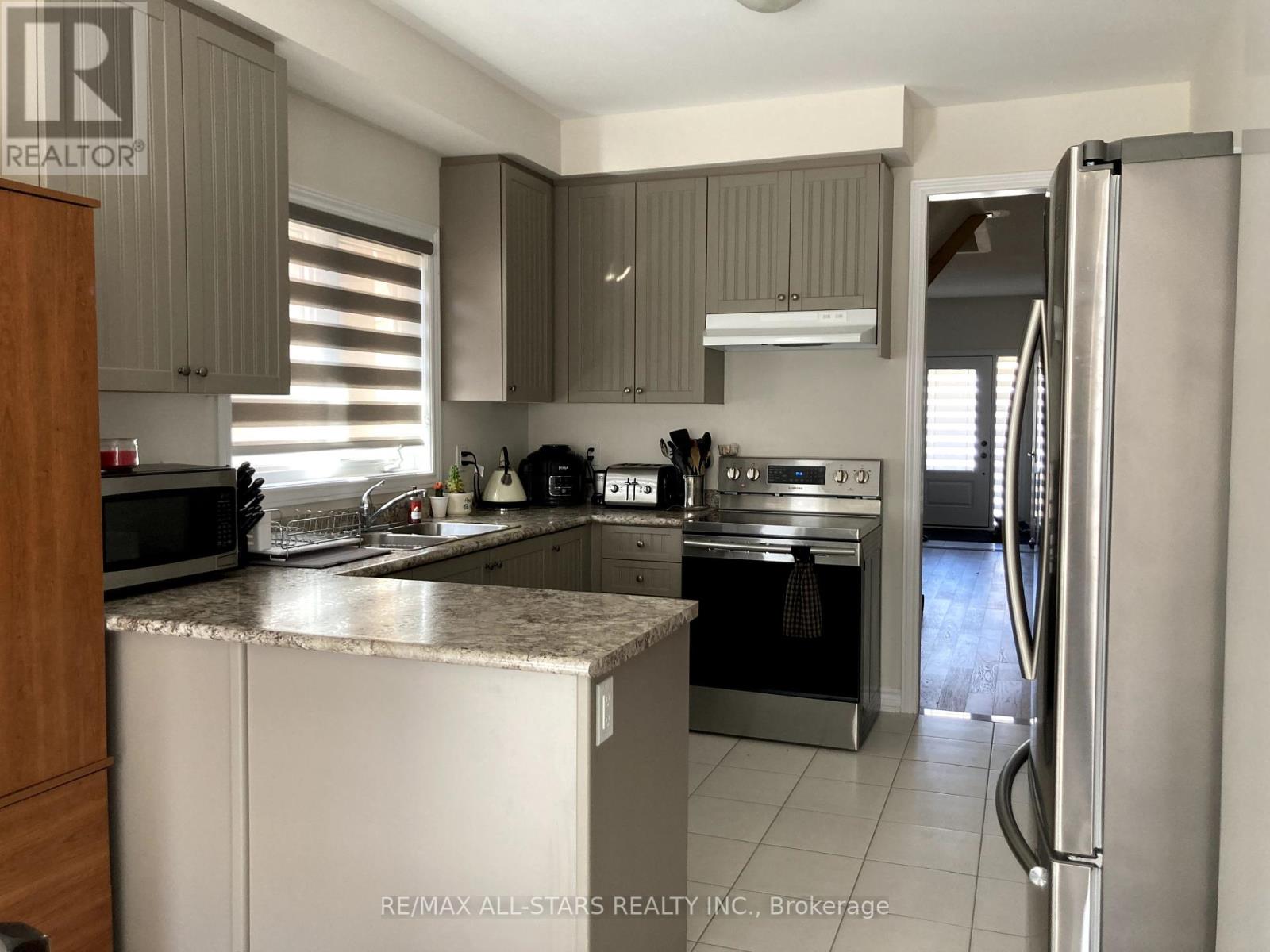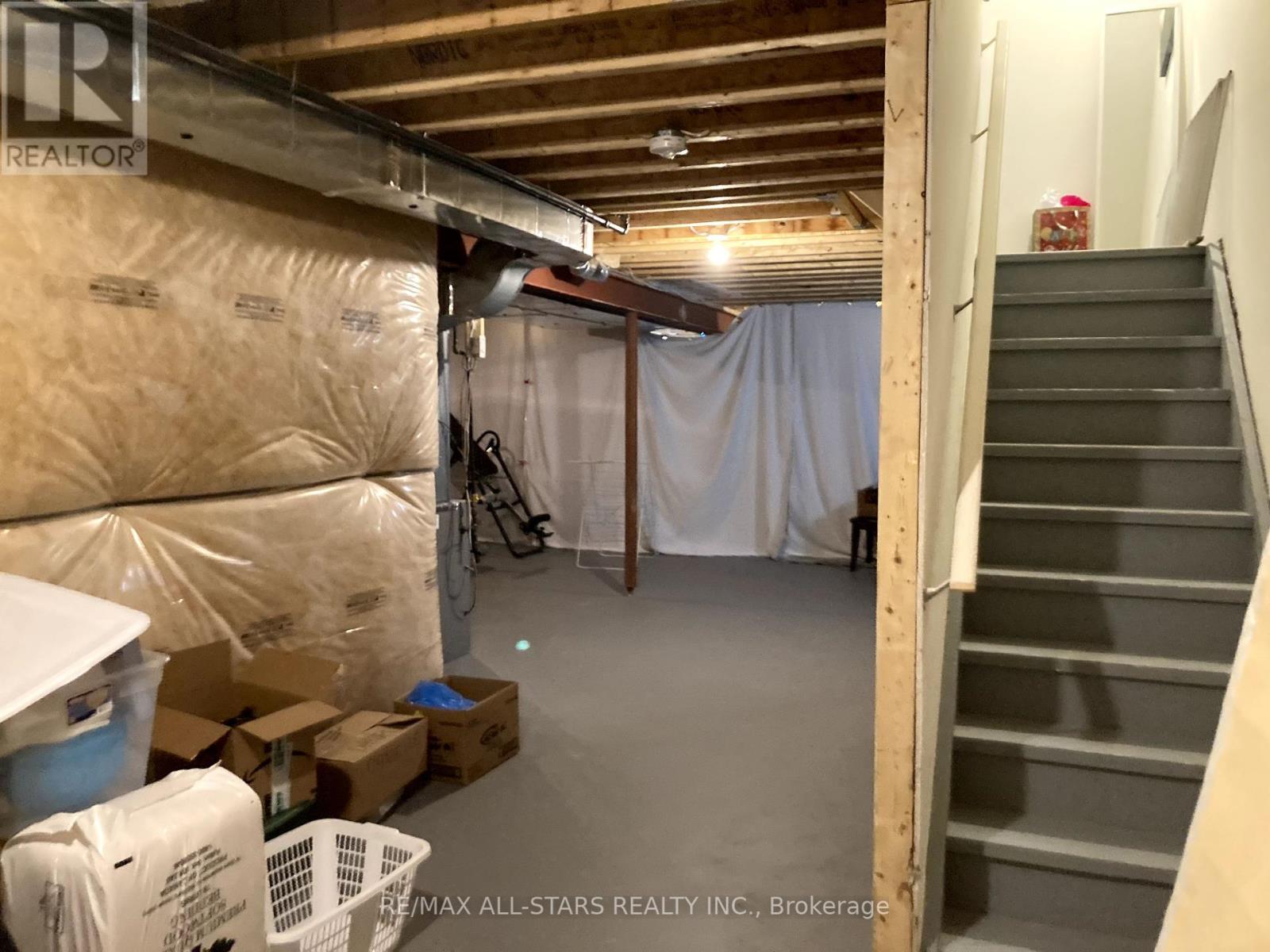5 Jardine Street Brock (Beaverton), Ontario L0K 1A0
$749,000
Welcome to 5 Jardine St nested in the beautiful family-oriented community of Beaverton! This 4 year old detached home boasts 4 bedrooms, 3 washrooms, and 2140 sqft. The main level is functionally layed out with 9 foot ceilings, high quality hardwood flooring, formal living and dining rooms, and a spacious kitchen and breakfast area leading out to the backyard. Additionally, this exquisite home features an abundance of natural lighting, S/S appliances, a large primary bedroom with a 4pc ensuite washroom, a 4 car driveway, and a stunning electric fireplace. Conveniently located walking distance from Beaverton Harbour, parks, shops, restaurants, and so much more! **** EXTRAS **** Stainless Steel Appliances (Fridge, Stove, Dishwasher), Washer and Dryer, Electric Fireplace, Window Coverings and Light Fixtures (id:48303)
Property Details
| MLS® Number | N9054665 |
| Property Type | Single Family |
| Community Name | Beaverton |
| Amenities Near By | Marina, Schools, Park |
| Features | Ravine |
| Parking Space Total | 6 |
Building
| Bathroom Total | 3 |
| Bedrooms Above Ground | 4 |
| Bedrooms Total | 4 |
| Amenities | Fireplace(s) |
| Basement Development | Unfinished |
| Basement Type | N/a (unfinished) |
| Construction Style Attachment | Detached |
| Cooling Type | Central Air Conditioning |
| Exterior Finish | Brick |
| Fireplace Present | Yes |
| Fireplace Total | 1 |
| Flooring Type | Hardwood, Tile |
| Foundation Type | Concrete |
| Half Bath Total | 1 |
| Heating Fuel | Natural Gas |
| Heating Type | Forced Air |
| Stories Total | 2 |
| Type | House |
| Utility Water | Municipal Water |
Parking
| Attached Garage |
Land
| Acreage | No |
| Land Amenities | Marina, Schools, Park |
| Sewer | Sanitary Sewer |
| Size Depth | 104 Ft ,11 In |
| Size Frontage | 39 Ft ,4 In |
| Size Irregular | 39.38 X 104.99 Ft |
| Size Total Text | 39.38 X 104.99 Ft |
| Surface Water | Lake/pond |
Rooms
| Level | Type | Length | Width | Dimensions |
|---|---|---|---|---|
| Second Level | Primary Bedroom | 5.03 m | 4.11 m | 5.03 m x 4.11 m |
| Second Level | Bedroom 2 | 3.71 m | 3.35 m | 3.71 m x 3.35 m |
| Second Level | Bedroom 3 | 3.71 m | 3.35 m | 3.71 m x 3.35 m |
| Second Level | Bedroom 4 | 3.35 m | 3.05 m | 3.35 m x 3.05 m |
| Main Level | Living Room | 3.96 m | 3.66 m | 3.96 m x 3.66 m |
| Main Level | Dining Room | 3.66 m | 3.45 m | 3.66 m x 3.45 m |
| Main Level | Eating Area | 3.45 m | 3.35 m | 3.45 m x 3.35 m |
| Main Level | Kitchen | 3.05 m | 3.05 m | 3.05 m x 3.05 m |
https://www.realtor.ca/real-estate/27214726/5-jardine-street-brock-beaverton-beaverton
Interested?
Contact us for more information

5071 Highway 7 East #5
Unionville, Ontario L3R 1N3
(905) 477-0011
(905) 477-6839





















