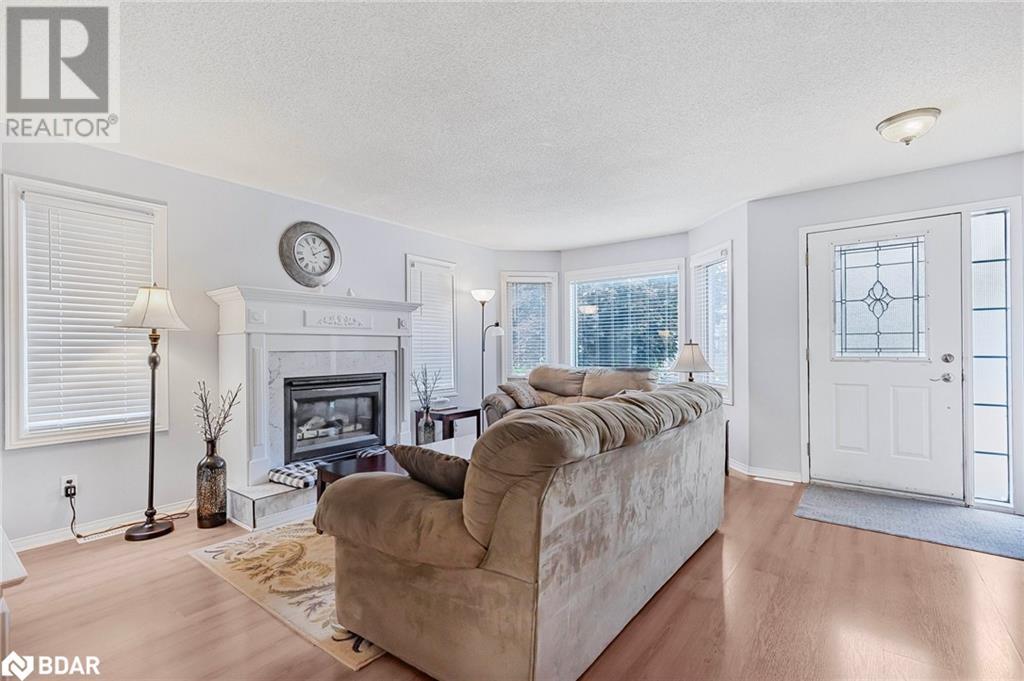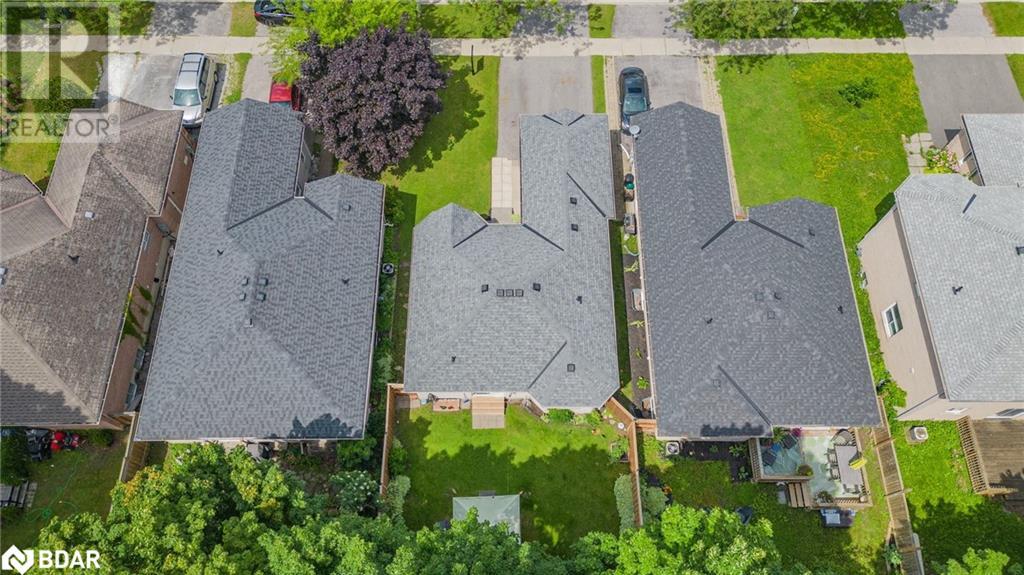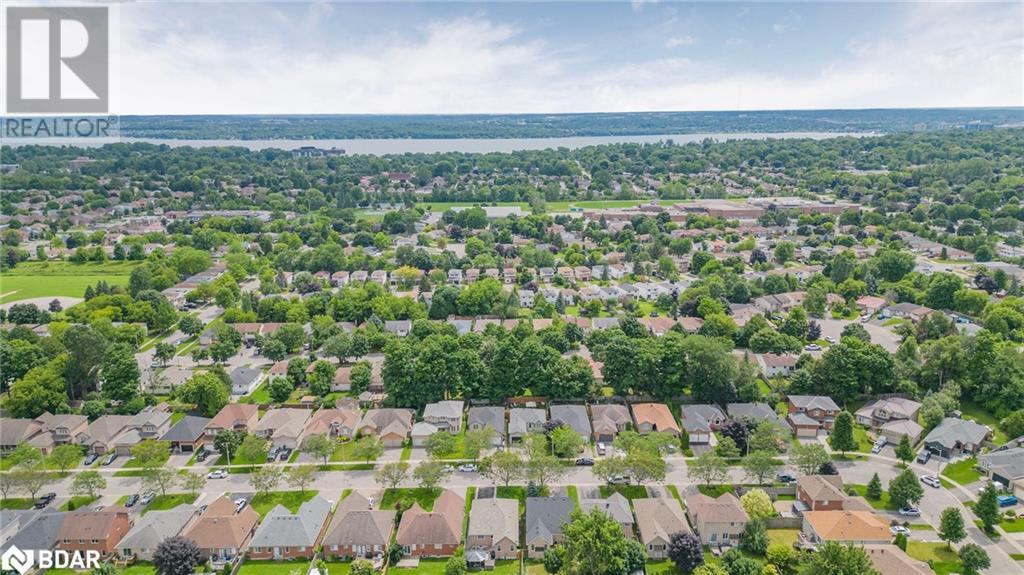50 Brighton Road Barrie, Ontario L4M 6S4
$699,000
*OVERVIEW* Great starter, retirement or easy living ranch bungalow in the desired east end on a very quiet street. Approx - 2000 Sq/Ft Finished, 3 Beds - 2 Baths & 3 Parking spots *INTERIOR* Well laid out 2 Bedroom 1 full bath main floor layout with a large living room with gas fireplace and built in cabinets, a modern kitchen with eat in area and walkout to patio and gazebo. The basement has a large rec-room and a 3rd bedroom with ensuite bathroom. House was freshly painted 2022 *EXTERIOR* Solid Brick with all new windows in 2022-23, new shingles 2018 - Fully fenced yard with lots of trees for privacy. New fence and privacy gate 2022, Attached 1.5 garage with Opener easy access man door. *NOTABLE* Close to RVH - Hospital, Georgian College, Hwy 400 and all north end shopping amenities. - Close to public, separate and high schools - New A/C, furnace water heater in 2022. (id:48303)
Property Details
| MLS® Number | 40663616 |
| Property Type | Single Family |
| Amenities Near By | Park, Public Transit |
| Equipment Type | Water Heater |
| Parking Space Total | 4 |
| Rental Equipment Type | Water Heater |
Building
| Bathroom Total | 2 |
| Bedrooms Above Ground | 2 |
| Bedrooms Below Ground | 1 |
| Bedrooms Total | 3 |
| Appliances | Dryer, Refrigerator, Washer, Gas Stove(s), Window Coverings, Garage Door Opener |
| Architectural Style | Bungalow |
| Basement Development | Finished |
| Basement Type | Full (finished) |
| Constructed Date | 1999 |
| Construction Style Attachment | Detached |
| Cooling Type | Central Air Conditioning |
| Exterior Finish | Brick |
| Foundation Type | Poured Concrete |
| Heating Fuel | Natural Gas |
| Heating Type | Forced Air |
| Stories Total | 1 |
| Size Interior | 1900 Sqft |
| Type | House |
| Utility Water | Municipal Water |
Parking
| Attached Garage |
Land
| Acreage | No |
| Land Amenities | Park, Public Transit |
| Sewer | Municipal Sewage System |
| Size Depth | 113 Ft |
| Size Frontage | 39 Ft |
| Size Total Text | Under 1/2 Acre |
| Zoning Description | Res, |
Rooms
| Level | Type | Length | Width | Dimensions |
|---|---|---|---|---|
| Lower Level | Utility Room | 11'4'' x 11'8'' | ||
| Lower Level | 3pc Bathroom | 7'6'' x 6'5'' | ||
| Lower Level | Bedroom | 11'4'' x 22'0'' | ||
| Lower Level | Family Room | 17'9'' x 28'1'' | ||
| Main Level | 3pc Bathroom | 8'0'' x 7'2'' | ||
| Main Level | Bedroom | 11'4'' x 8'10'' | ||
| Main Level | Bedroom | 11'3'' x 15'6'' | ||
| Main Level | Dining Room | 8'4'' x 9'1'' | ||
| Main Level | Kitchen | 9'6'' x 9'1'' | ||
| Main Level | Living Room | 17'10'' x 18'8'' |
https://www.realtor.ca/real-estate/27545660/50-brighton-road-barrie
Interested?
Contact us for more information

130 King St W Unit 1900b
Toronto, Ontario M5X 1E3
(888) 311-1172
(888) 311-1172
https://www.joinreal.com/

130 King St W Unit 1900b
Toronto, Ontario M5X 1E3
(888) 311-1172
(888) 311-1172
https://www.joinreal.com/















































