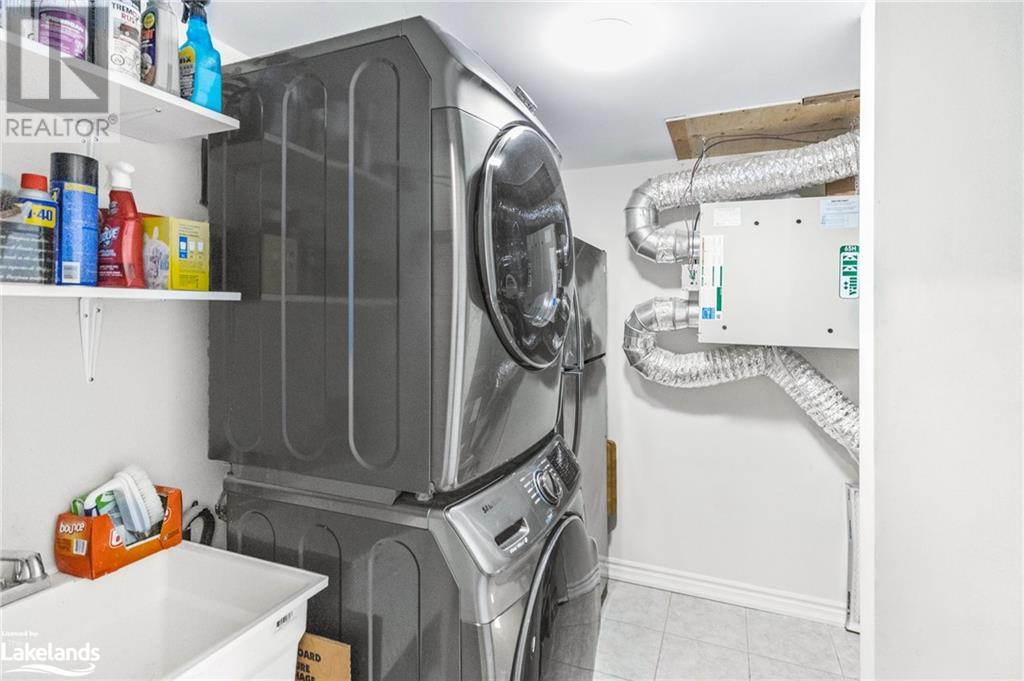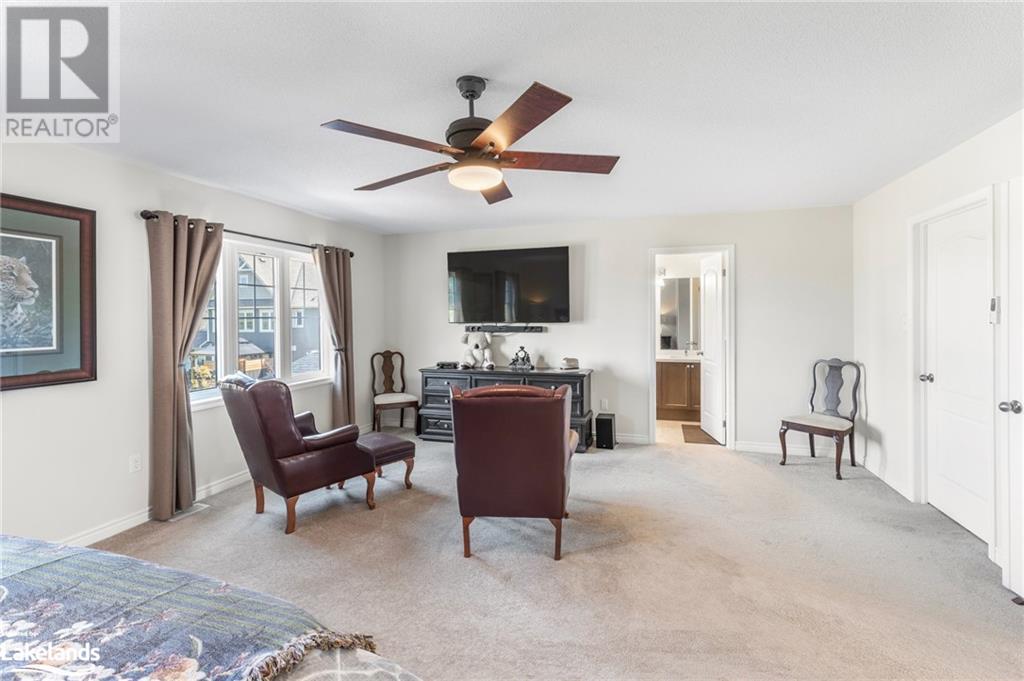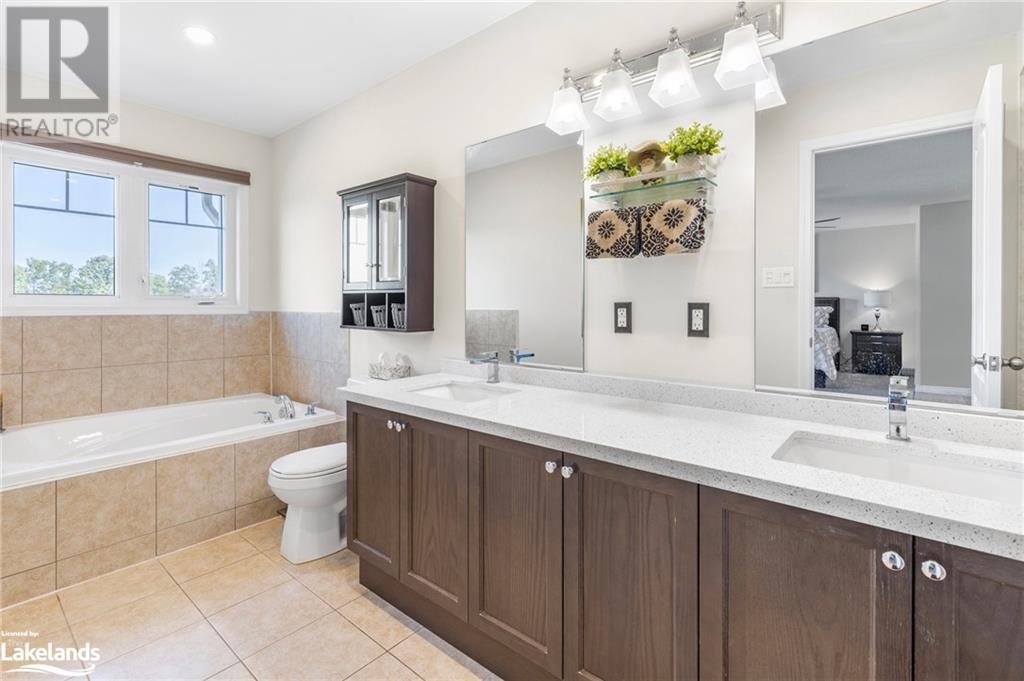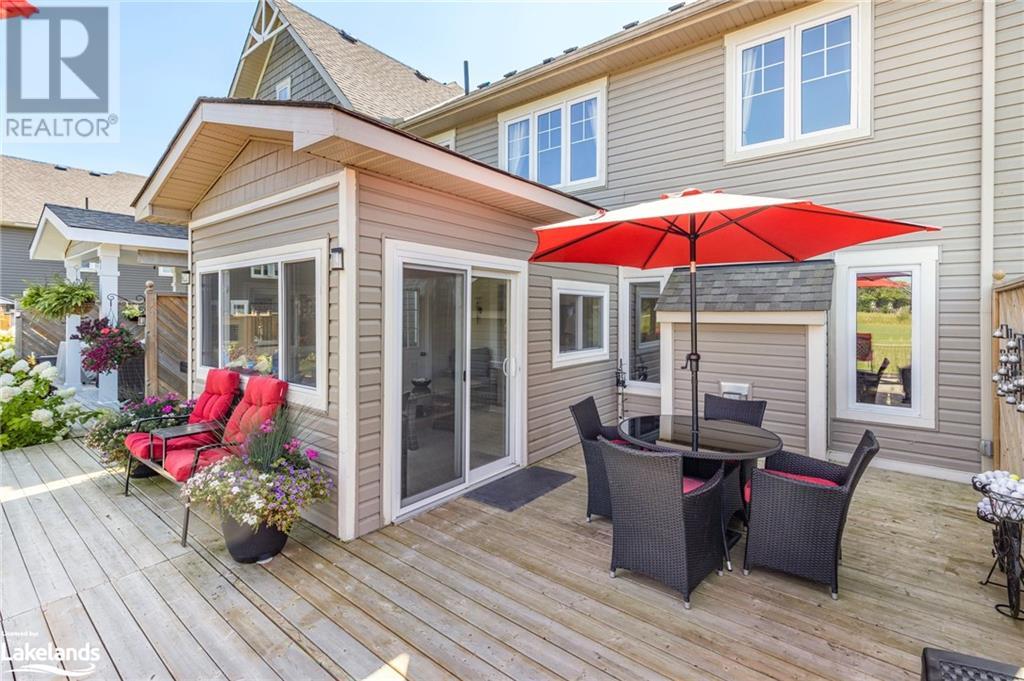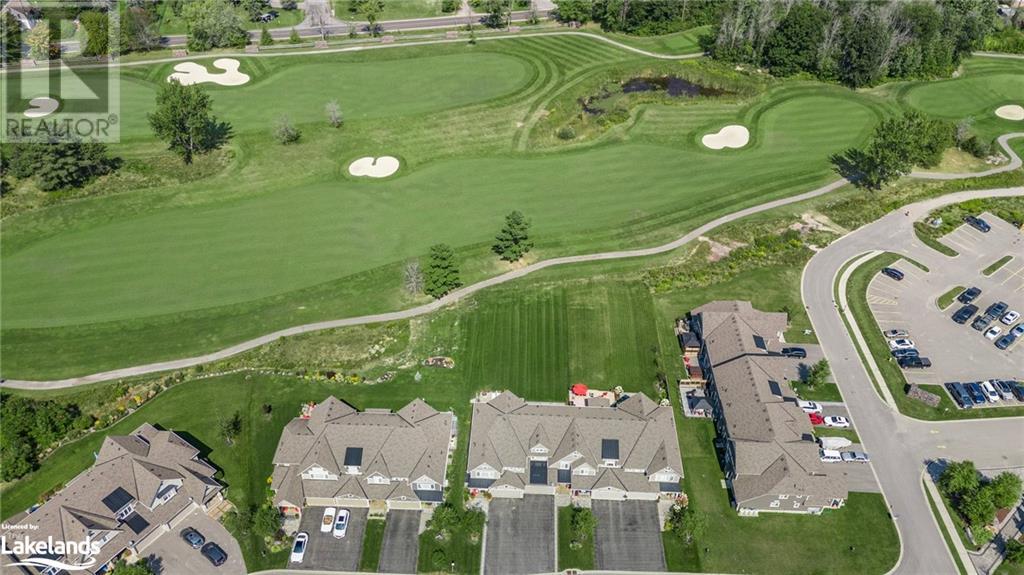50 Masters Crescent Port Severn, Ontario L0K 1S0
$929,900
This remarkable home in Port Severn's exclusive Oak Bay community offers luxurious living with golf course views, plenty of curb appeal, and a double wide driveway with attached garage, allowing parking for up to 6 vehicles. Featuring 3 bedrooms, 3 bathrooms, high-end flooring, and a wealth of upgraded finishes. This home is move-in ready, just bring your belongings and settle in! The kitchen and bathrooms showcase quartz and granite countertops, paired with premium appliances, including an induction range. The spacious primary bedroom, originally two full-sized rooms, boasts a large walk-in closet and a stunning 5-piece ensuite. The 4-season Muskoka room opens to a sprawling 30 x 30 deck, offering panoramic views of the golf course, and perfect for entertaining. Oak Bay offers a sense of community and a lifestyle to match. Enjoy access to the clubhouse, marina with resident boat slips, pool, and more—all steps away from this year-round Muskoka retreat! (id:48303)
Open House
This property has open houses!
12:30 pm
Ends at:2:00 pm
Property Details
| MLS® Number | 40643078 |
| Property Type | Single Family |
| Amenities Near By | Marina |
| Community Features | Quiet Area |
| Equipment Type | Propane Tank |
| Features | Paved Driveway |
| Parking Space Total | 6 |
| Rental Equipment Type | Propane Tank |
Building
| Bathroom Total | 3 |
| Bedrooms Above Ground | 3 |
| Bedrooms Total | 3 |
| Appliances | Dishwasher, Refrigerator, Stove, Washer |
| Architectural Style | 2 Level |
| Basement Type | None |
| Constructed Date | 2018 |
| Construction Style Attachment | Attached |
| Cooling Type | Central Air Conditioning |
| Exterior Finish | Vinyl Siding |
| Fixture | Ceiling Fans |
| Half Bath Total | 1 |
| Heating Fuel | Propane |
| Heating Type | Forced Air |
| Stories Total | 2 |
| Size Interior | 2120 Sqft |
| Type | Row / Townhouse |
| Utility Water | Municipal Water |
Parking
| Attached Garage |
Land
| Access Type | Road Access, Highway Nearby |
| Acreage | No |
| Land Amenities | Marina |
| Sewer | Municipal Sewage System |
| Size Depth | 186 Ft |
| Size Frontage | 28 Ft |
| Size Irregular | 0.119 |
| Size Total | 0.119 Ac|under 1/2 Acre |
| Size Total Text | 0.119 Ac|under 1/2 Acre |
| Zoning Description | Rm4-3 |
Rooms
| Level | Type | Length | Width | Dimensions |
|---|---|---|---|---|
| Second Level | 3pc Bathroom | 5'6'' x 9'2'' | ||
| Second Level | Bedroom | 10'2'' x 10'0'' | ||
| Second Level | Bedroom | 12'10'' x 12'5'' | ||
| Second Level | 5pc Bathroom | 5'5'' x 17'2'' | ||
| Second Level | Primary Bedroom | 21'8'' x 17'1'' | ||
| Main Level | Laundry Room | 7'8'' x 9'4'' | ||
| Main Level | 2pc Bathroom | 6'6'' x 3'1'' | ||
| Main Level | Sunroom | 9'3'' x 13'5'' | ||
| Main Level | Dining Room | 12'4'' x 7'3'' | ||
| Main Level | Kitchen | 15'1'' x 15'1'' | ||
| Main Level | Living Room | 12'4'' x 16'8'' |
Utilities
| Cable | Available |
| Electricity | Available |
| Natural Gas | Available |
| Telephone | Available |
https://www.realtor.ca/real-estate/27385994/50-masters-crescent-port-severn
Interested?
Contact us for more information
310 First St Unit #2
Midland, Ontario L4R 3N9
(705) 527-7877
(705) 527-7577
310 First St Unit #2
Midland, Ontario L4R 3N9
(705) 527-7877
(705) 527-7577





















