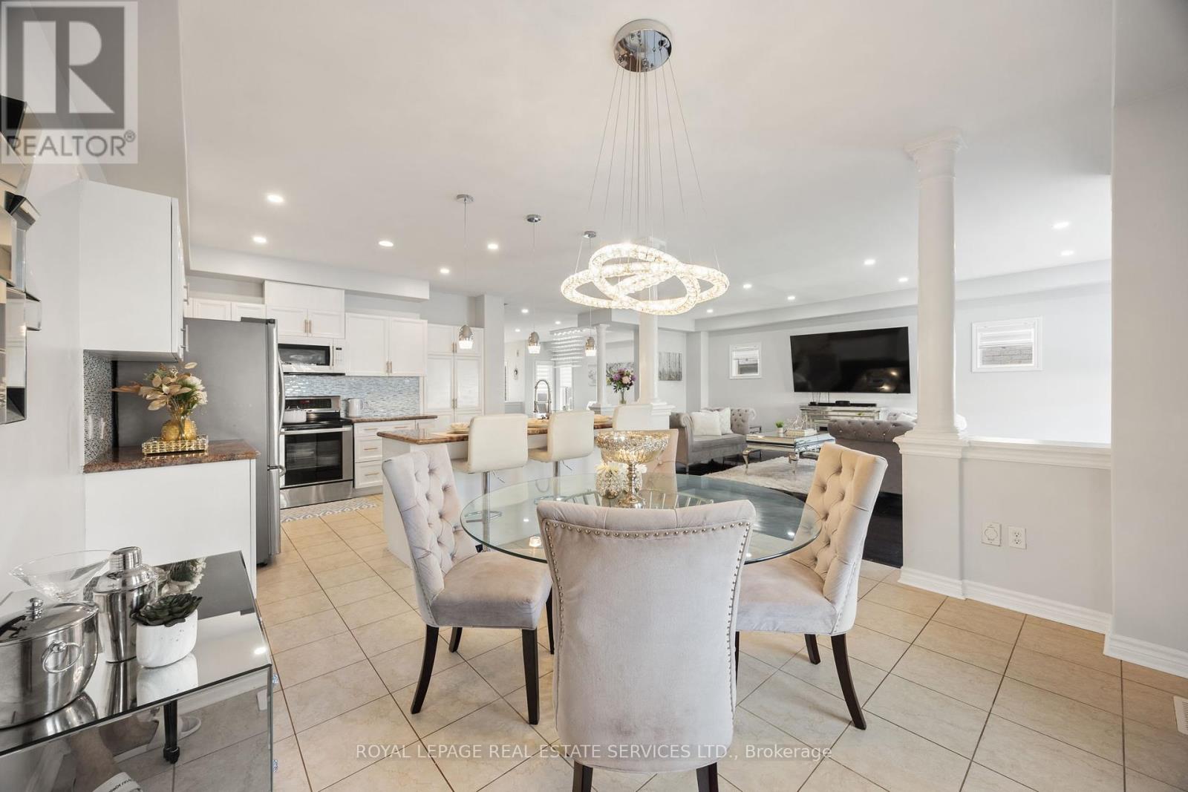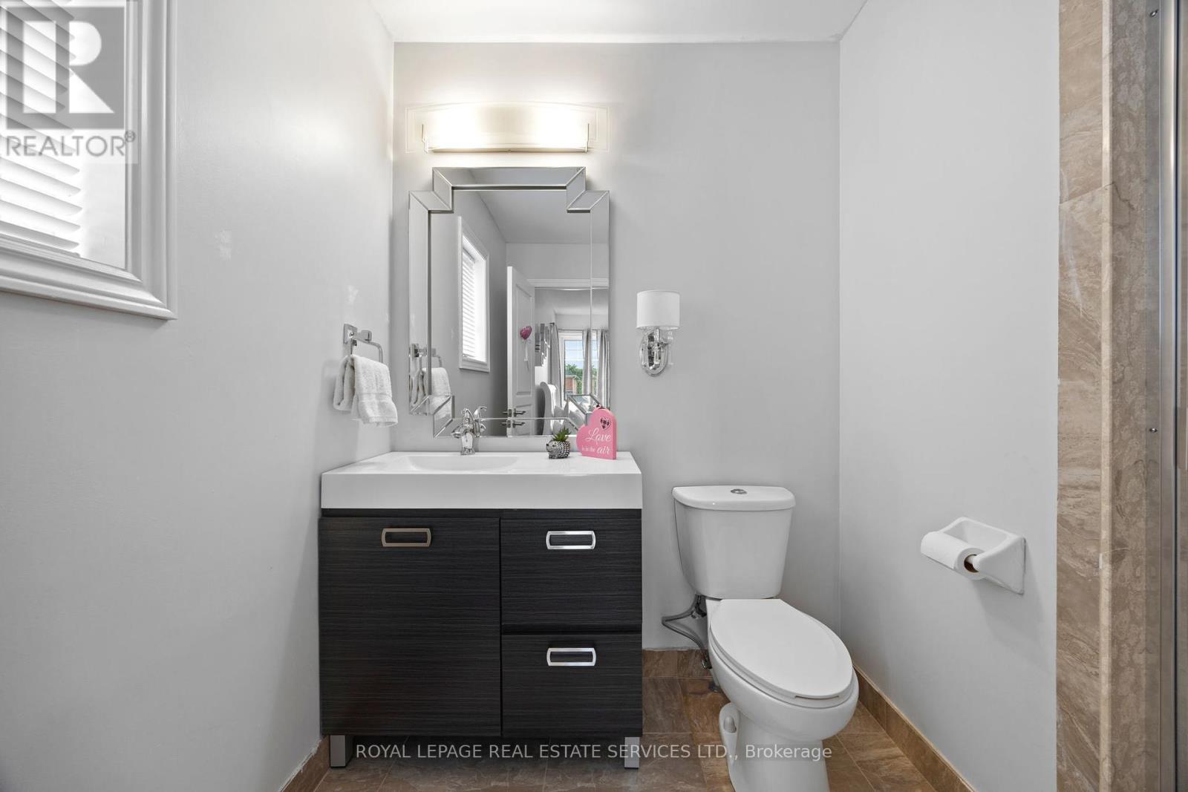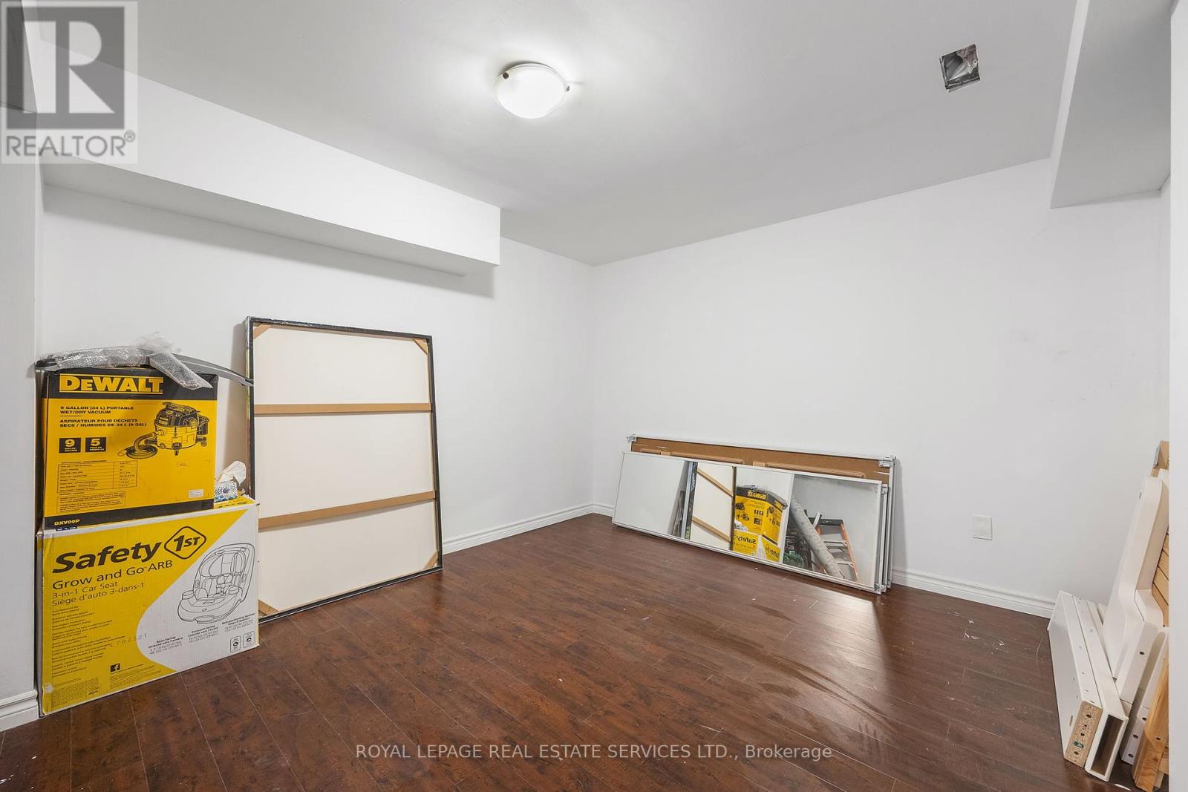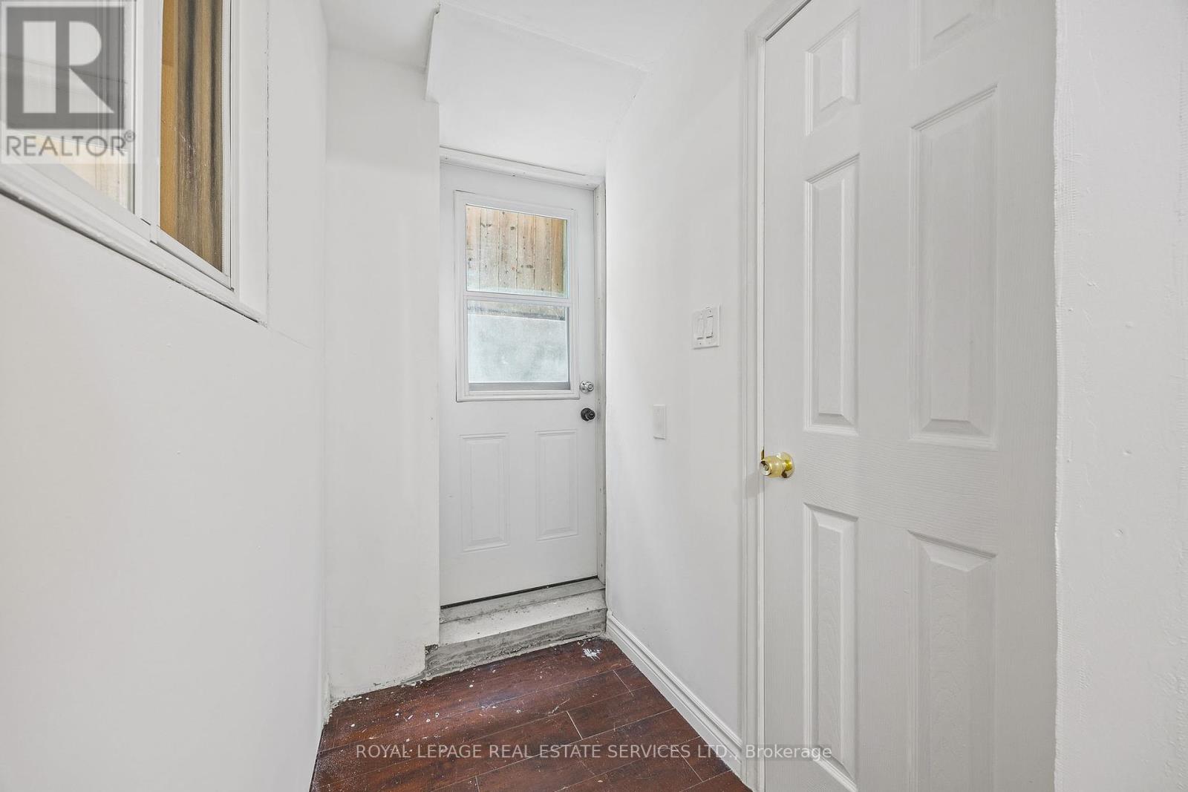50 Tudor Crescent Barrie (Innis-Shore), Ontario L4M 0A8
$1,179,999
Welcome to 50 Tudor Crescent, a beautiful, well-maintained home nestled in the heart of South Barrie. This charming property offers a perfect blend of comfort and style, ideal for growing families or those seeking a tranquil, friendly neighbourhood. Key Features: Spacious Layout: Boasting 4+2 bedrooms, 5 bathrooms, and over 4000 sq. ft. of living space, this home offers ample room for entertaining and everyday living. Separate Entrance with 2 additional Lower-Level Bedrooms Perfect for an In-Law Suite or Supplemental Income. Modern Kitchen: The gourmet kitchen features stainless steel appliances, sleek countertops, and plenty of cabinetry for storage. Perfect for preparing family meals and hosting guests. Bright Living Areas: The sun-filled living and dining areas are perfect for cozy nights in or formal gatherings, with large windows that flood the space with natural light. Master Retreat: Relax in your spacious master bedroom complete with a walk-in closet and an en-suite bathroom featuring a soaker tub and separate shower. Finished Basement: The fully finished basement provides additional living space, perfect for a home office, gym, or recreational area. Private Backyard: Enjoy outdoor living with a fully fenced yard, complete with a deck and lush landscaping ideal for BBQs and family gatherings. Located in a quiet, family-friendly neighborhood, 50 Tudor Crescent is close to parks, schools, shopping centers, and all of Barries top amenities. Easy access to Highway 400 makes commuting a breeze. Don't miss your chance to own this beautiful home in a prime location! Book your private showing today! **** EXTRAS **** 2 Separate Entrances with 2 additional Lower-Level Bedrooms. Perfect for an In-Law Suite or Supplemental Income. Located in the Innis-Shore neighbourhood, with nearby schools, parks, amenities such as Queensway Park and grocery stores. (id:48303)
Property Details
| MLS® Number | S9300884 |
| Property Type | Single Family |
| Community Name | Innis-Shore |
| Amenities Near By | Park, Beach, Place Of Worship, Schools, Hospital |
| Community Features | Community Centre |
| Features | In-law Suite |
| Parking Space Total | 4 |
| Structure | Patio(s) |
Building
| Bathroom Total | 5 |
| Bedrooms Above Ground | 4 |
| Bedrooms Below Ground | 2 |
| Bedrooms Total | 6 |
| Amenities | Canopy |
| Appliances | Central Vacuum, Water Softener, Blinds, Dishwasher, Dryer, Garage Door Opener, Range, Refrigerator, Stove, Washer |
| Basement Development | Finished |
| Basement Features | Separate Entrance, Walk Out |
| Basement Type | N/a (finished) |
| Construction Style Attachment | Detached |
| Cooling Type | Central Air Conditioning |
| Exterior Finish | Brick |
| Fire Protection | Smoke Detectors |
| Flooring Type | Hardwood, Ceramic |
| Foundation Type | Poured Concrete |
| Half Bath Total | 1 |
| Heating Fuel | Natural Gas |
| Heating Type | Forced Air |
| Stories Total | 2 |
| Type | House |
| Utility Water | Municipal Water |
Parking
| Attached Garage |
Land
| Acreage | No |
| Land Amenities | Park, Beach, Place Of Worship, Schools, Hospital |
| Landscape Features | Landscaped |
| Sewer | Sanitary Sewer |
| Size Depth | 109 Ft ,11 In |
| Size Frontage | 39 Ft ,4 In |
| Size Irregular | 39.39 X 109.95 Ft |
| Size Total Text | 39.39 X 109.95 Ft |
| Zoning Description | Residential |
Rooms
| Level | Type | Length | Width | Dimensions |
|---|---|---|---|---|
| Second Level | Den | 3 m | 2 m | 3 m x 2 m |
| Second Level | Primary Bedroom | 6.4 m | 4.58 m | 6.4 m x 4.58 m |
| Second Level | Bedroom 2 | 4.39 m | 3.57 m | 4.39 m x 3.57 m |
| Second Level | Bedroom 3 | 5 m | 4.69 m | 5 m x 4.69 m |
| Second Level | Bedroom 4 | 3.84 m | 3.05 m | 3.84 m x 3.05 m |
| Basement | Bedroom | 4.27 m | 3.05 m | 4.27 m x 3.05 m |
| Basement | Great Room | 6 m | 5 m | 6 m x 5 m |
| Basement | Bedroom 5 | 3.05 m | 2 m | 3.05 m x 2 m |
| Main Level | Dining Room | 4.88 m | 3.35 m | 4.88 m x 3.35 m |
| Main Level | Great Room | 7.62 m | 4.88 m | 7.62 m x 4.88 m |
| Main Level | Kitchen | 3.96 m | 3.35 m | 3.96 m x 3.35 m |
| Main Level | Eating Area | 3.96 m | 3.35 m | 3.96 m x 3.35 m |
Utilities
| Cable | Available |
| Sewer | Installed |
https://www.realtor.ca/real-estate/27369257/50-tudor-crescent-barrie-innis-shore-innis-shore
Interested?
Contact us for more information

2320 Bloor Street West
Toronto, Ontario M6S 1P2
(416) 762-8255
(416) 762-8853










































