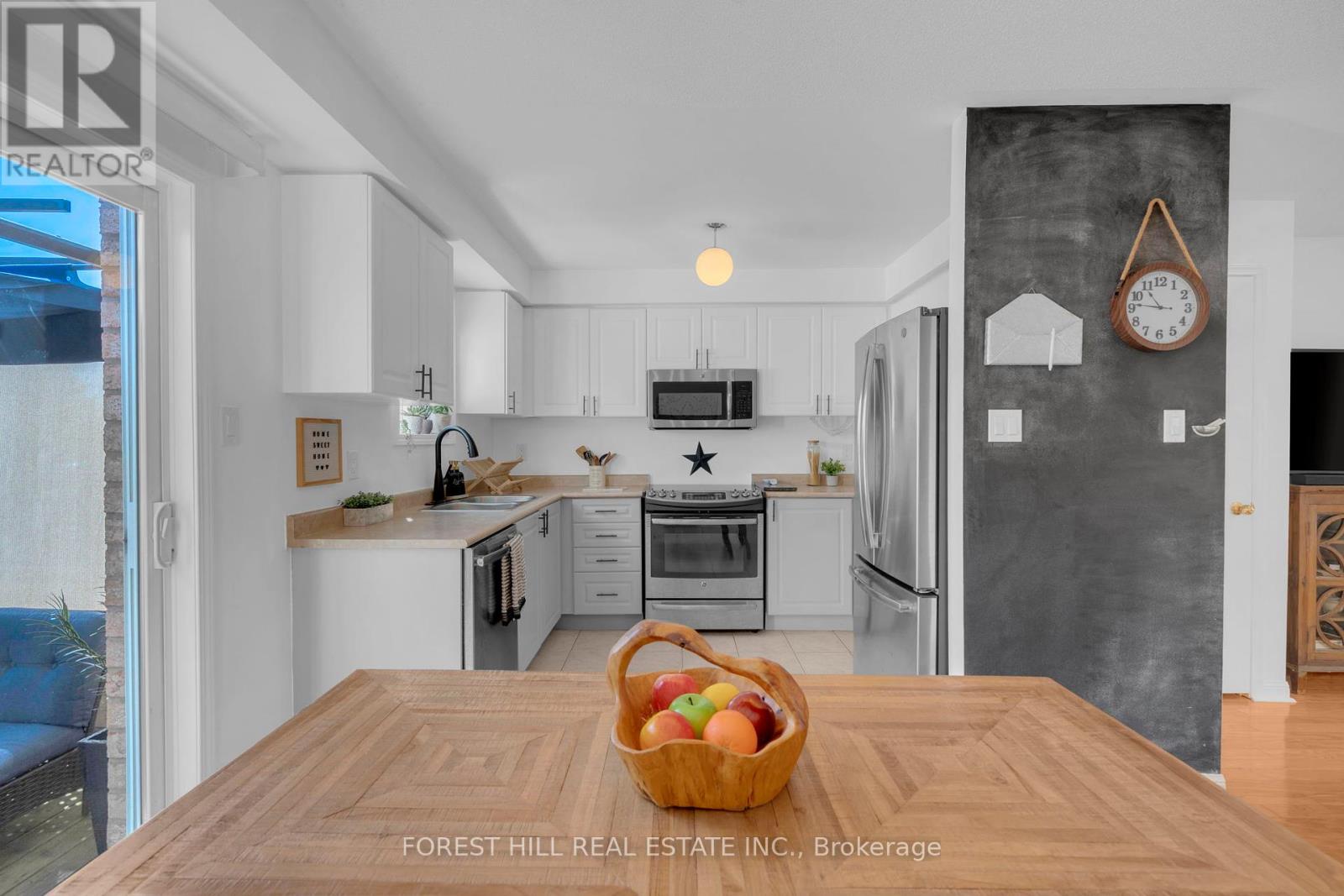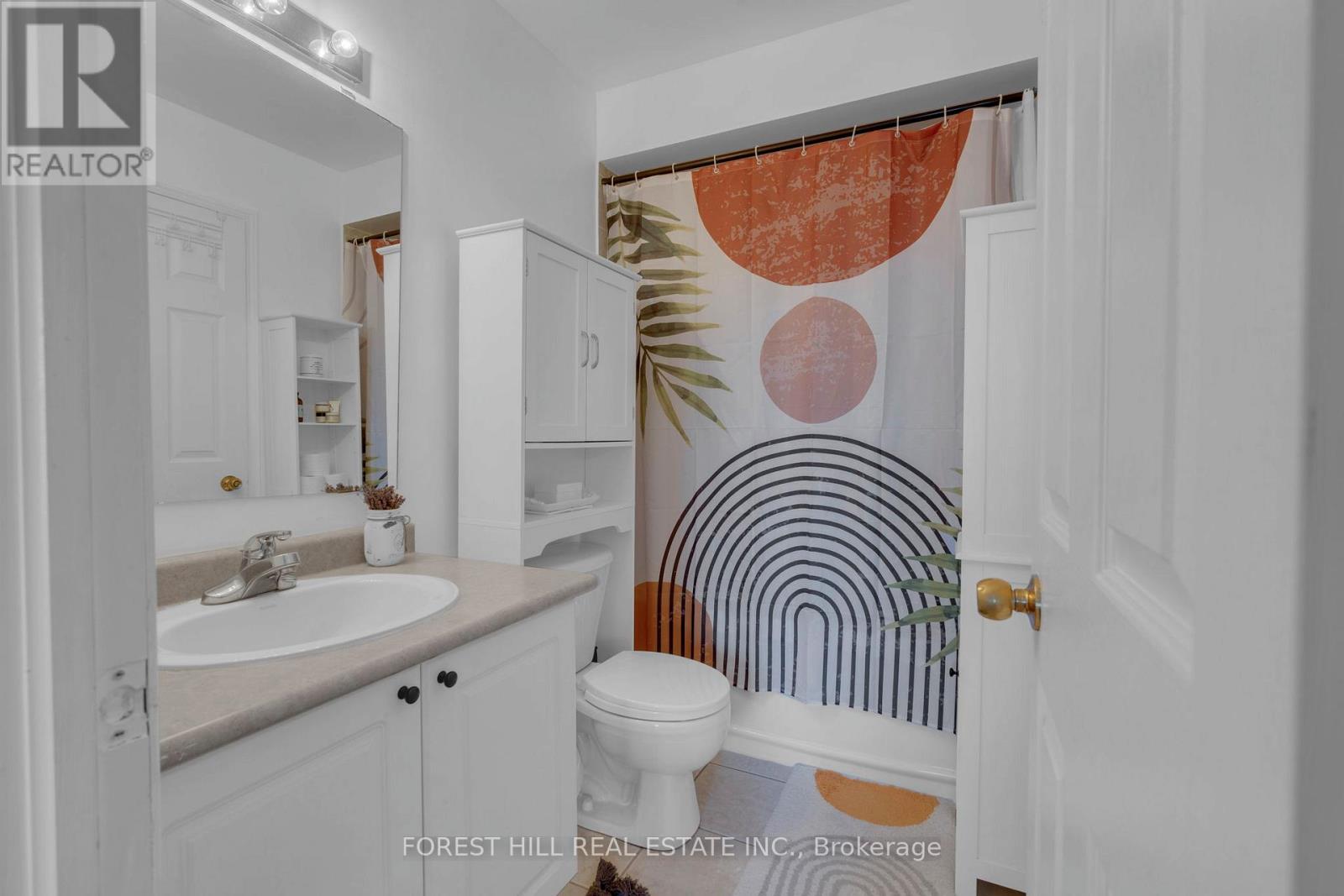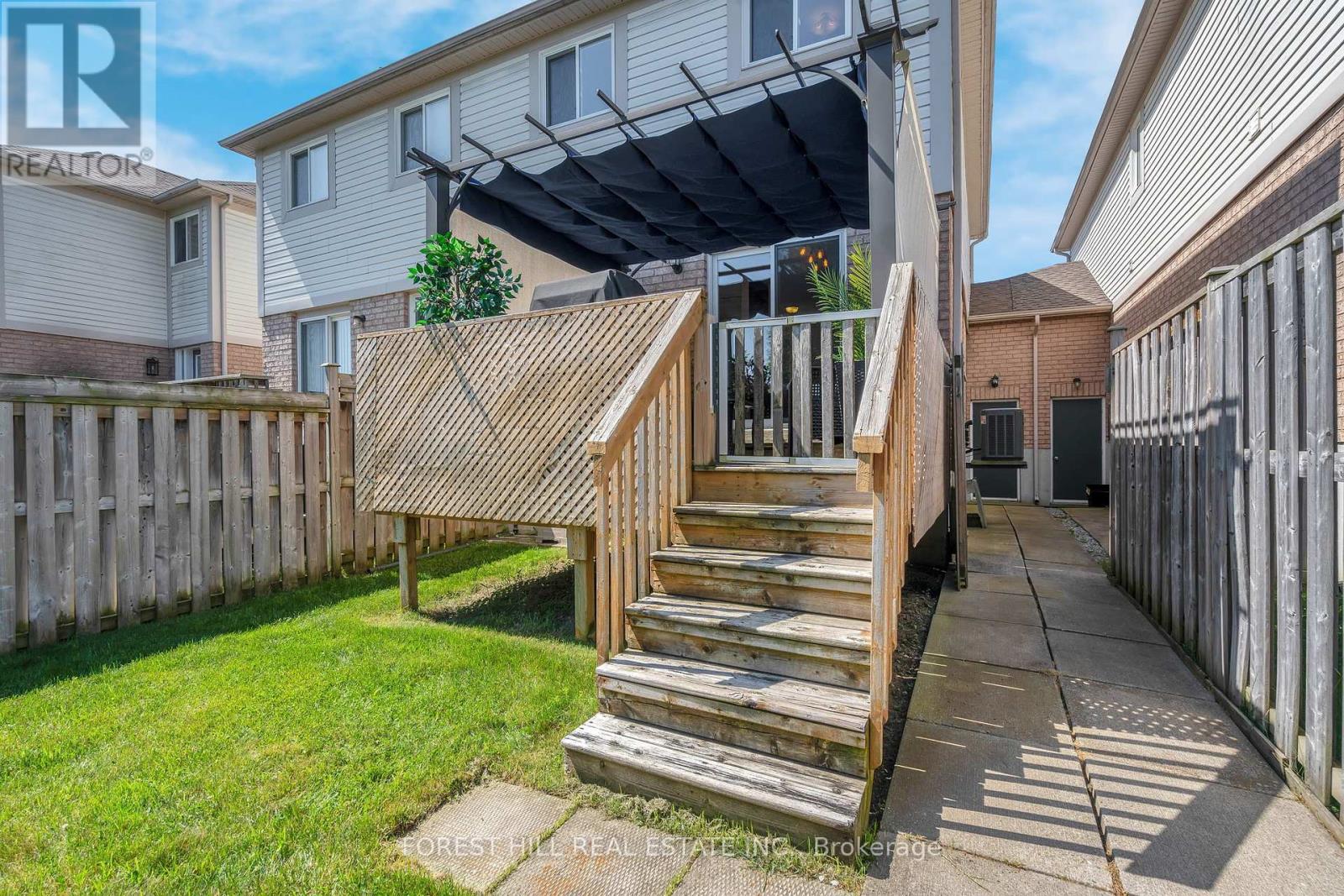51 Ridwell Street Barrie, Ontario L4N 0W8
$629,999
Step into this bright and beautiful 3 bedroom, 2-storey townhouse, located in a serene and family friendly neighbourhood. Featuring an expansive foyer that flows into an open-concept kitchen, dining, and living area. The sliding glass doors lead out to a charming deck and a fully fenced backyard, providing a private outdoor retreat. The home offers 3 spacious bedrooms, 1.5 baths, a finished basement, and convenient inside access to a large garage with a built-in mezzanine and plenty of additional storage space. Perfect for first-time homebuyers, families, or investors. Ideally situated just minutes from Highway 400, amenities, parks, and scenic trails. Don't miss this great opportunity! Move in ready! **** EXTRAS **** SS: Fridge (2020), Stove(2017), D/W (2017) Micro (2017). Washer & dryer, All elfs, all wndw covers,Tv wall mount prim bdrm, backyard pergola. roof 2020, Water softener (2019), Furnace (2022), 2 gar remotes, 3pc r/i in bsmt. (id:48303)
Property Details
| MLS® Number | S11912574 |
| Property Type | Single Family |
| Community Name | Edgehill Drive |
| Features | Sump Pump |
| ParkingSpaceTotal | 3 |
Building
| BathroomTotal | 2 |
| BedroomsAboveGround | 3 |
| BedroomsTotal | 3 |
| Appliances | Water Softener |
| BasementDevelopment | Finished |
| BasementType | N/a (finished) |
| ConstructionStyleAttachment | Attached |
| CoolingType | Central Air Conditioning |
| ExteriorFinish | Aluminum Siding, Brick |
| FlooringType | Tile, Hardwood, Carpeted, Laminate |
| FoundationType | Concrete |
| HalfBathTotal | 1 |
| HeatingFuel | Natural Gas |
| HeatingType | Forced Air |
| StoriesTotal | 2 |
| SizeInterior | 1099.9909 - 1499.9875 Sqft |
| Type | Row / Townhouse |
| UtilityWater | Municipal Water |
Parking
| Attached Garage |
Land
| Acreage | No |
| Sewer | Sanitary Sewer |
| SizeDepth | 118 Ft ,1 In |
| SizeFrontage | 21 Ft ,8 In |
| SizeIrregular | 21.7 X 118.1 Ft |
| SizeTotalText | 21.7 X 118.1 Ft |
Rooms
| Level | Type | Length | Width | Dimensions |
|---|---|---|---|---|
| Second Level | Primary Bedroom | 3.96 m | 3.65 m | 3.96 m x 3.65 m |
| Second Level | Bedroom 2 | 2.41 m | 2.13 m | 2.41 m x 2.13 m |
| Lower Level | Bedroom 3 | 2.41 m | 2.13 m | 2.41 m x 2.13 m |
| Lower Level | Recreational, Games Room | 4.29 m | 3.53 m | 4.29 m x 3.53 m |
| Main Level | Foyer | 1.76 m | 1.45 m | 1.76 m x 1.45 m |
| Main Level | Great Room | 3.58 m | 3.04 m | 3.58 m x 3.04 m |
| Main Level | Kitchen | 4.62 m | 2.13 m | 4.62 m x 2.13 m |
https://www.realtor.ca/real-estate/27777626/51-ridwell-street-barrie-edgehill-drive-edgehill-drive
Interested?
Contact us for more information
15243 Yonge St
Aurora, Ontario L4G 1L8




























