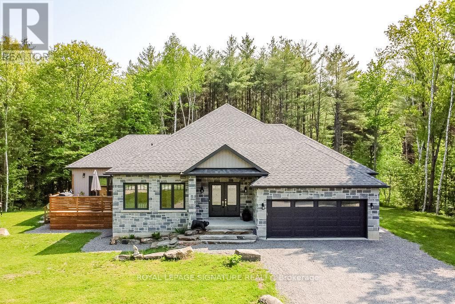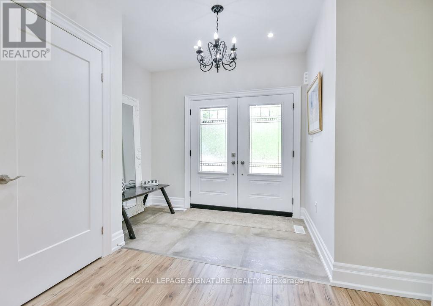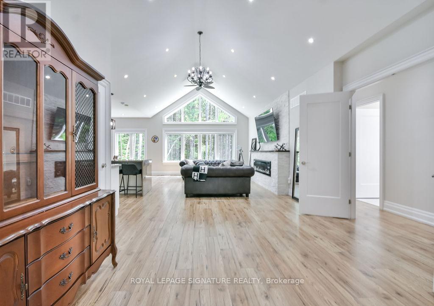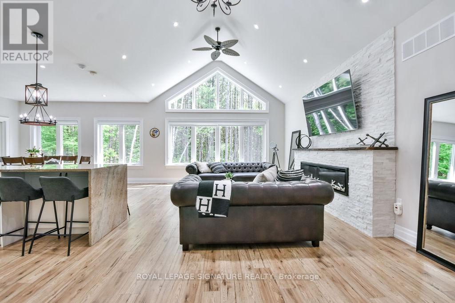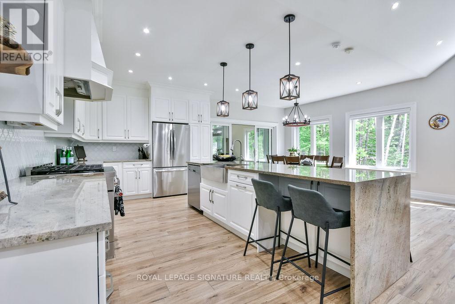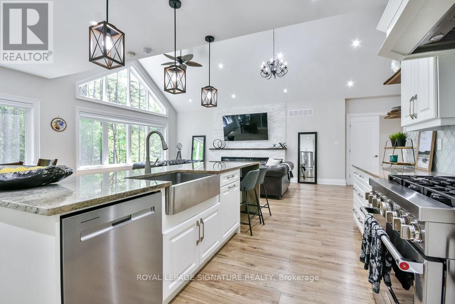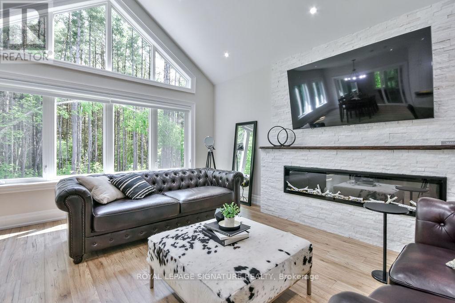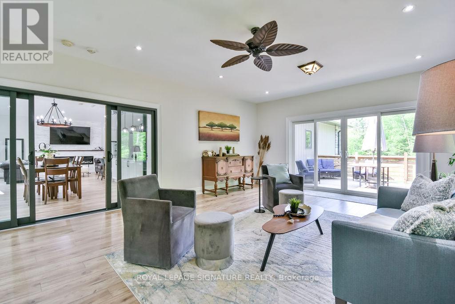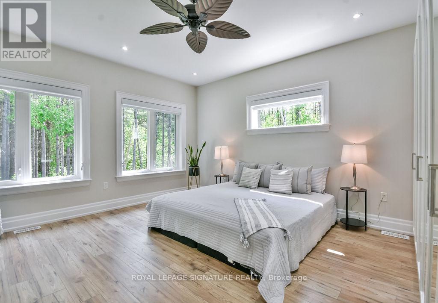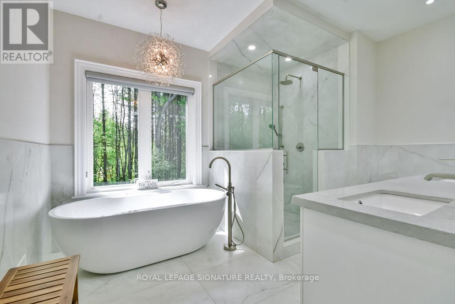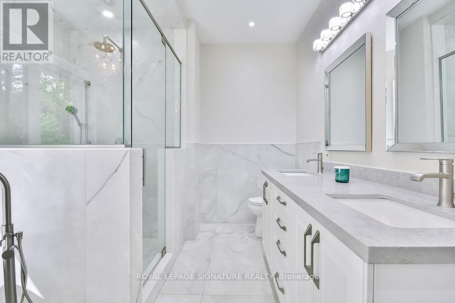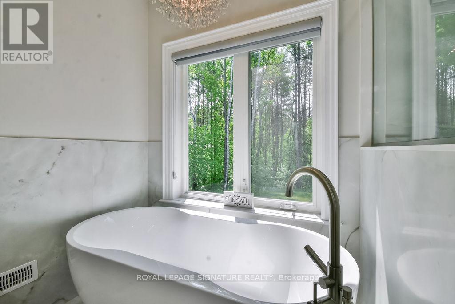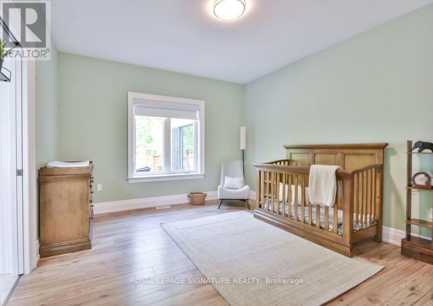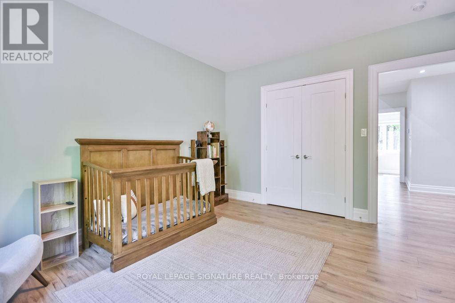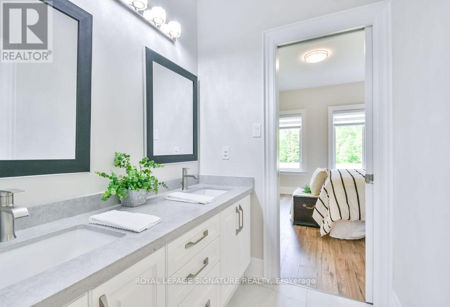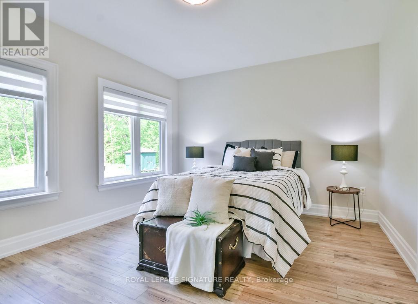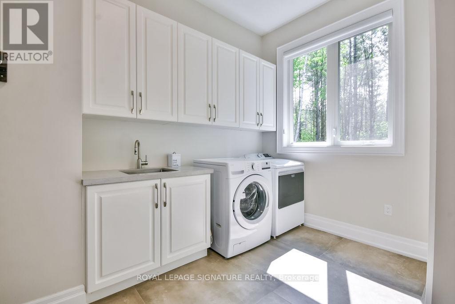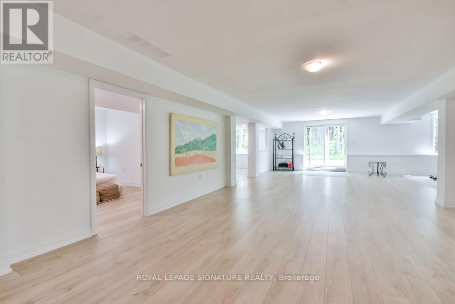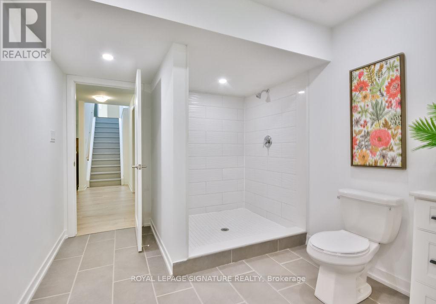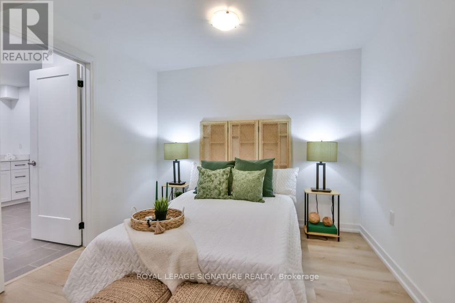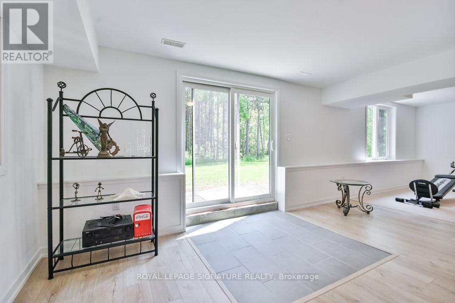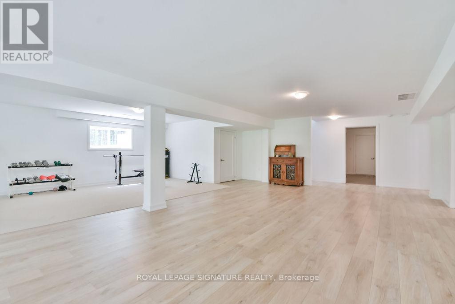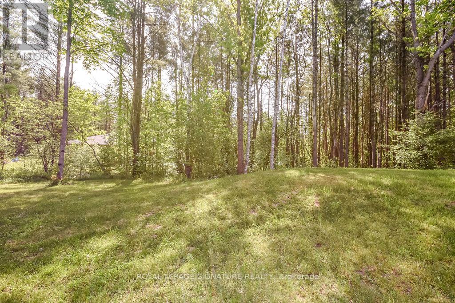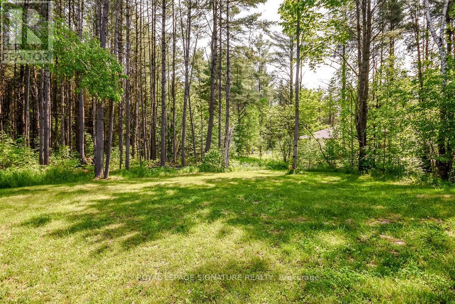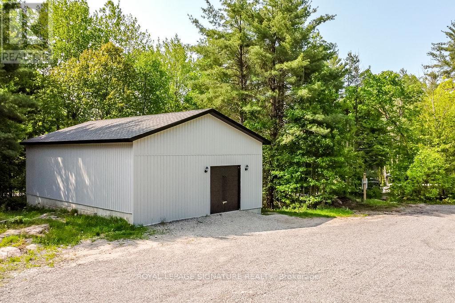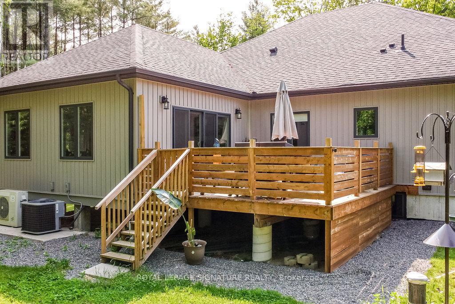5142 Severn Pines Crescent Severn, Ontario L0K 2B0
$1,350,000
Experience the ultimate in rural luxury with this meticulously crafted custom home, situated on a private 3-acre lot in the sought-after community of Washago. Spanning over 4,000 square feet of thoughtfully designed living space (including basement), this remarkable residence features three bedrooms and four bathrooms, offering comfort and convenience. The heart of the home is bathed in natural light and serene views of the surrounding landscape. The open concept layout seamlessly connects the living and dining areas, while the gourmet kitchen is sure to impress with its cabinetry, premium granite countertops, stainless steel appliances, and a generous island breakfast bar perfect for both everyday living and entertaining. Adjacent is a charming three-season room with direct access to a spacious walkout deck, perfect for enjoying the tranquil outdoor setting. The expansive lower level presents an exceptional opportunity for customization, including the potential for in-law accommodations with a convenient three-piece bathroom and direct walkout to the beautifully landscaped backyard. For added peace of mind, this home is equipped with a Generac, ensuring comfort and security. (id:48303)
Open House
This property has open houses!
11:00 am
Ends at:1:00 pm
1:00 pm
Ends at:3:00 pm
Property Details
| MLS® Number | S12195504 |
| Property Type | Single Family |
| Community Name | Washago |
| EquipmentType | Propane Tank |
| Features | Irregular Lot Size, Carpet Free |
| ParkingSpaceTotal | 10 |
| RentalEquipmentType | Propane Tank |
Building
| BathroomTotal | 4 |
| BedroomsAboveGround | 3 |
| BedroomsTotal | 3 |
| Amenities | Fireplace(s) |
| Appliances | Water Heater, Dishwasher, Dryer, Stove, Washer, Refrigerator |
| ArchitecturalStyle | Bungalow |
| BasementDevelopment | Finished |
| BasementFeatures | Walk Out |
| BasementType | Full (finished) |
| ConstructionStyleAttachment | Detached |
| CoolingType | Central Air Conditioning |
| ExteriorFinish | Concrete, Stone |
| FireplacePresent | Yes |
| FlooringType | Tile |
| FoundationType | Poured Concrete |
| HalfBathTotal | 1 |
| HeatingFuel | Electric |
| HeatingType | Forced Air |
| StoriesTotal | 1 |
| SizeInterior | 2000 - 2500 Sqft |
| Type | House |
Parking
| Attached Garage | |
| Garage | |
| Inside Entry |
Land
| Acreage | Yes |
| Sewer | Septic System |
| SizeDepth | 578 Ft ,9 In |
| SizeFrontage | 262 Ft ,7 In |
| SizeIrregular | 262.6 X 578.8 Ft |
| SizeTotalText | 262.6 X 578.8 Ft|2 - 4.99 Acres |
Rooms
| Level | Type | Length | Width | Dimensions |
|---|---|---|---|---|
| Basement | Other | 3.99 m | 2.8 m | 3.99 m x 2.8 m |
| Basement | Office | 3.95 m | 3.74 m | 3.95 m x 3.74 m |
| Basement | Recreational, Games Room | 8.61 m | 11.46 m | 8.61 m x 11.46 m |
| Basement | Bathroom | 3.95 m | 3.46 m | 3.95 m x 3.46 m |
| Basement | Utility Room | 3.95 m | 3.13 m | 3.95 m x 3.13 m |
| Main Level | Bathroom | 1.65 m | 1.76 m | 1.65 m x 1.76 m |
| Main Level | Bedroom | 4.13 m | 3.83 m | 4.13 m x 3.83 m |
| Main Level | Bedroom 2 | 4.15 m | 3.61 m | 4.15 m x 3.61 m |
| Main Level | Primary Bedroom | 4.31 m | 8.13 m | 4.31 m x 8.13 m |
| Main Level | Primary Bedroom | 3.07 m | 4 m | 3.07 m x 4 m |
| Main Level | Other | 5.31 m | 6.77 m | 5.31 m x 6.77 m |
| Main Level | Dining Room | 3.11 m | 3.38 m | 3.11 m x 3.38 m |
| Main Level | Bathroom | 1.5 m | 1.76 m | 1.5 m x 1.76 m |
https://www.realtor.ca/real-estate/28414723/5142-severn-pines-crescent-severn-washago-washago
Interested?
Contact us for more information
8 Sampson Mews Suite 201 The Shops At Don Mills
Toronto, Ontario M3C 0H5

