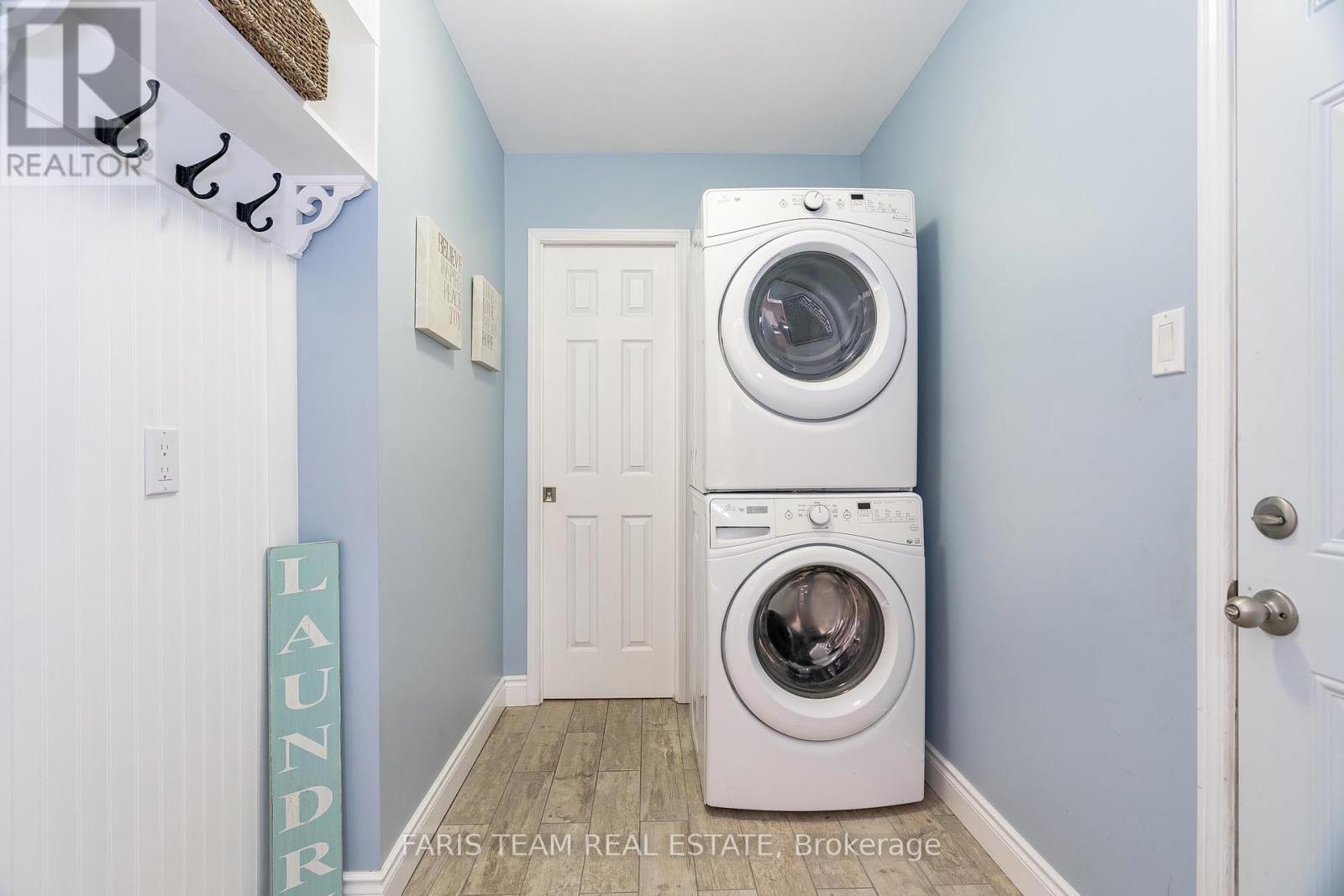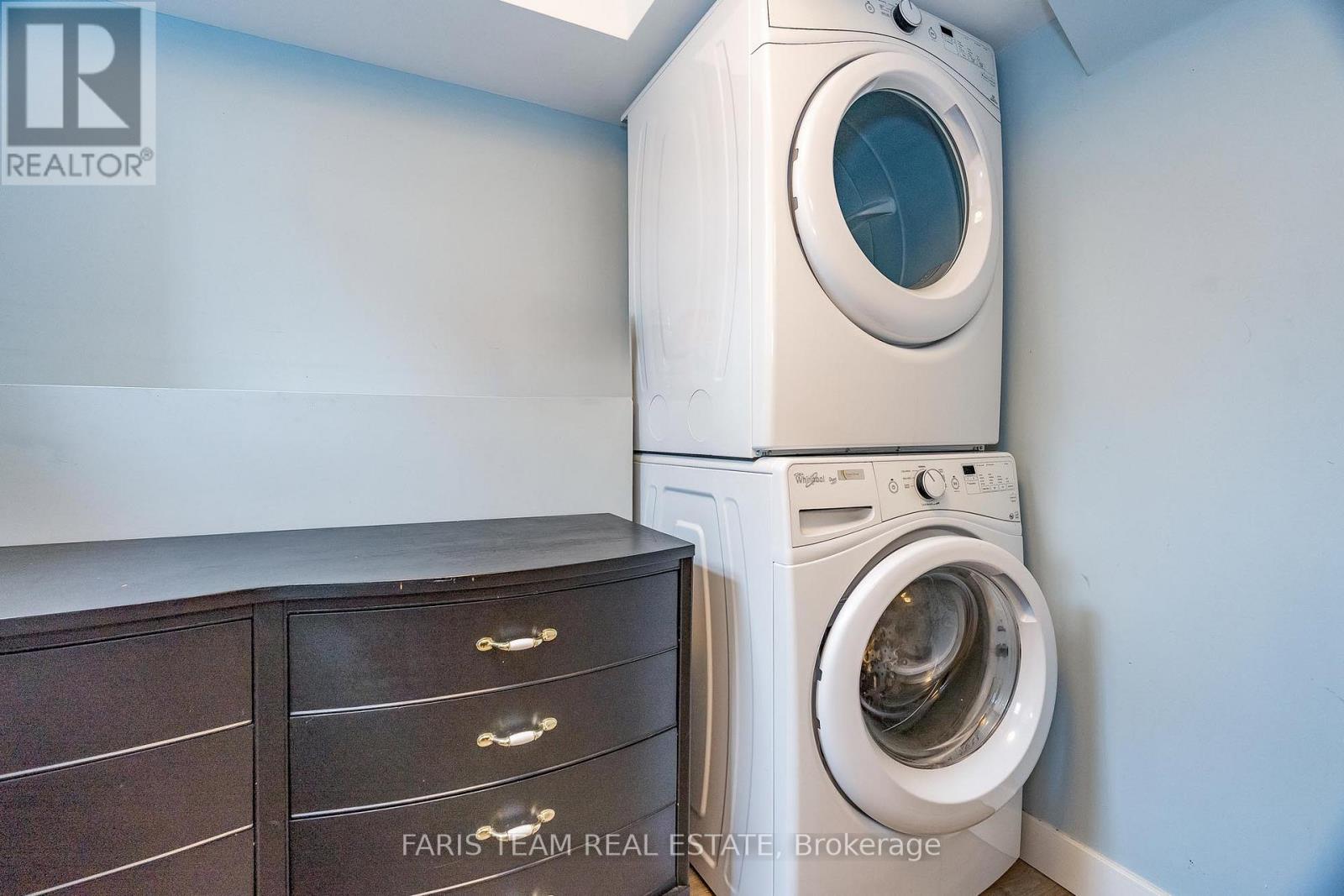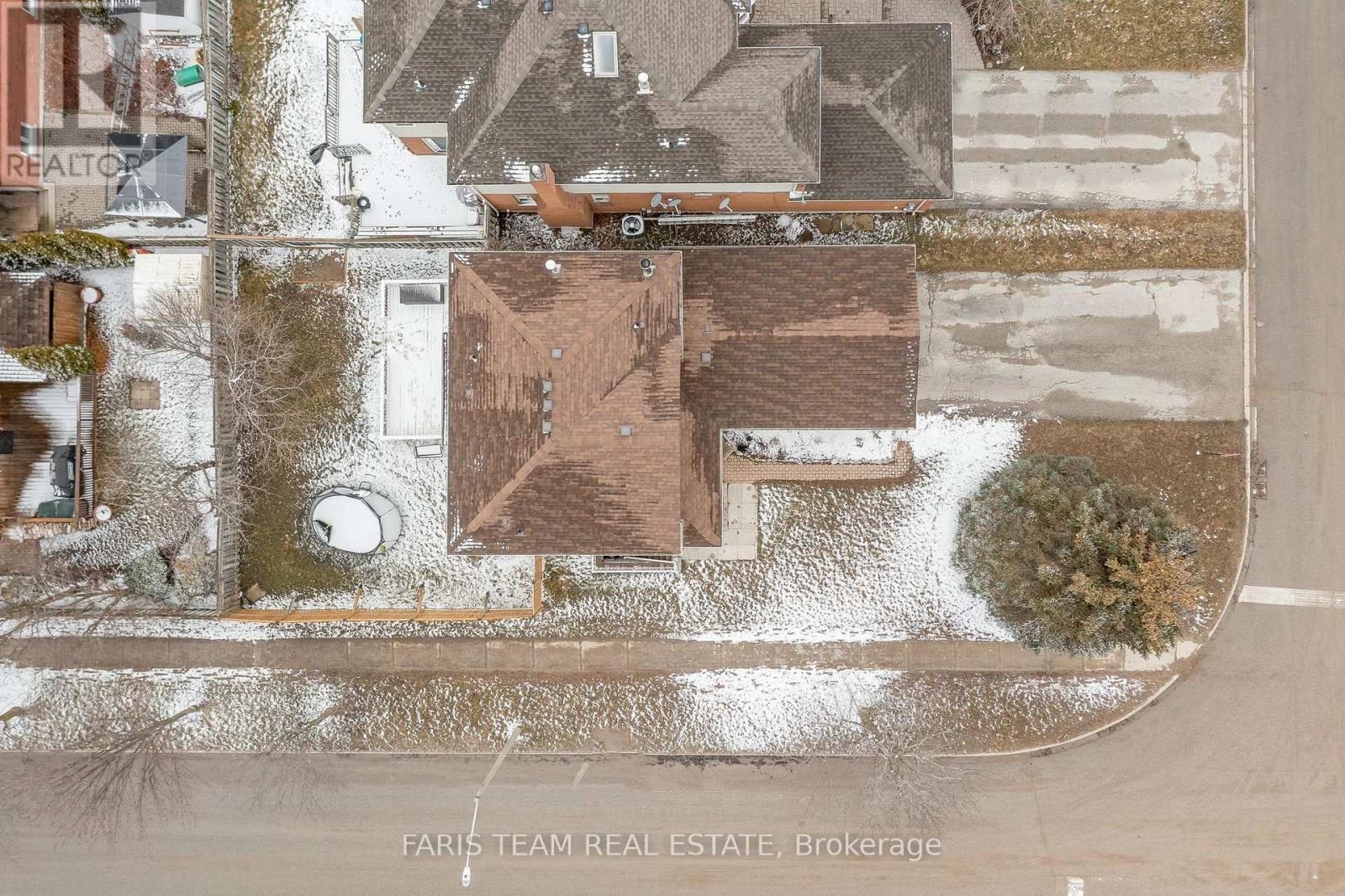52 Burke Drive Barrie, Ontario L4N 7H8
$819,000
Top 5 Reasons You Will Love This Home: 1) Beautifully updated 3+1 bedroom legal duplex featuring a fully finished legal basement apartment, offering incredible income potential or multi-generational living 2) Thoughtfully designed with stylish modern finishes throughout, including a sleek contemporary kitchen with a breakfast area and a walkout to the deck, perfect for morning coffee or outdoor al fresco dining 3) Separate entrance leading to a bright and spacious legal basement apartment, complete with a generous living area, full kitchen, large bedroom, full bathroom, and its own laundry for added convenience 4) Move in with confidence, knowing all windows and the rear sliding door were recently replaced (2022), enhancing both energy efficiency and style 5) Ample parking with a double garage and a driveway that accommodates four vehicles while being located in a fantastic family-friendly neighbourhood, just minutes from schools, parks, shopping, and all essential amenities. 2,338 fin.sq.ft. Age 20. Visit our website for more detailed information. (id:48303)
Property Details
| MLS® Number | S12086325 |
| Property Type | Multi-family |
| Community Name | West Bayfield |
| AmenitiesNearBy | Park, Schools |
| ParkingSpaceTotal | 6 |
| Structure | Deck |
Building
| BathroomTotal | 4 |
| BedroomsAboveGround | 3 |
| BedroomsBelowGround | 1 |
| BedroomsTotal | 4 |
| Age | 31 To 50 Years |
| Amenities | Fireplace(s) |
| Appliances | Dishwasher, Dryer, Garage Door Opener, Stove, Washer, Window Coverings, Refrigerator |
| BasementFeatures | Separate Entrance, Walk-up |
| BasementType | N/a |
| CoolingType | Central Air Conditioning |
| ExteriorFinish | Brick, Vinyl Siding |
| FireplacePresent | Yes |
| FireplaceTotal | 1 |
| FlooringType | Ceramic, Hardwood, Laminate |
| FoundationType | Poured Concrete |
| HalfBathTotal | 1 |
| HeatingFuel | Natural Gas |
| HeatingType | Forced Air |
| StoriesTotal | 2 |
| SizeInterior | 1500 - 2000 Sqft |
| Type | Duplex |
| UtilityWater | Municipal Water |
Parking
| Attached Garage | |
| Garage |
Land
| Acreage | No |
| FenceType | Fenced Yard |
| LandAmenities | Park, Schools |
| Sewer | Sanitary Sewer |
| SizeDepth | 109 Ft ,3 In |
| SizeFrontage | 45 Ft ,10 In |
| SizeIrregular | 45.9 X 109.3 Ft |
| SizeTotalText | 45.9 X 109.3 Ft|under 1/2 Acre |
| ZoningDescription | R3 |
Rooms
| Level | Type | Length | Width | Dimensions |
|---|---|---|---|---|
| Second Level | Primary Bedroom | 4.97 m | 3.89 m | 4.97 m x 3.89 m |
| Second Level | Bedroom | 4.24 m | 2.97 m | 4.24 m x 2.97 m |
| Second Level | Bedroom | 2.96 m | 2.8 m | 2.96 m x 2.8 m |
| Basement | Kitchen | 6.57 m | 3.57 m | 6.57 m x 3.57 m |
| Basement | Living Room | 3.38 m | 2.64 m | 3.38 m x 2.64 m |
| Basement | Bedroom | 5.09 m | 3.42 m | 5.09 m x 3.42 m |
| Main Level | Kitchen | 5.31 m | 3.61 m | 5.31 m x 3.61 m |
| Main Level | Dining Room | 3.64 m | 3.13 m | 3.64 m x 3.13 m |
| Main Level | Living Room | 7.03 m | 3.27 m | 7.03 m x 3.27 m |
| Main Level | Laundry Room | 2.67 m | 1.8 m | 2.67 m x 1.8 m |
https://www.realtor.ca/real-estate/28175882/52-burke-drive-barrie-west-bayfield-west-bayfield
Interested?
Contact us for more information
443 Bayview Drive
Barrie, Ontario L4N 8Y2
443 Bayview Drive
Barrie, Ontario L4N 8Y2

































