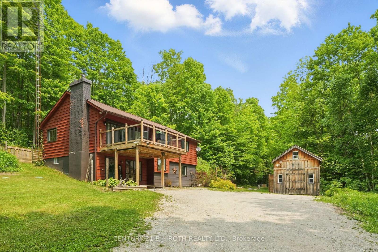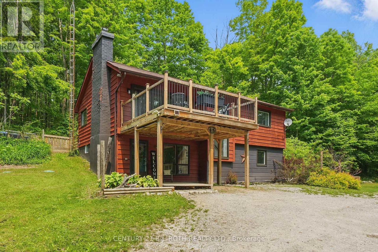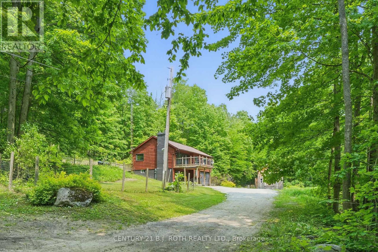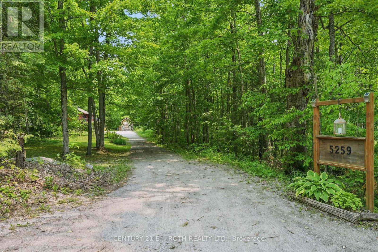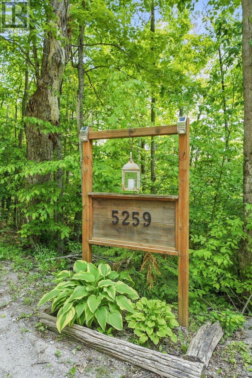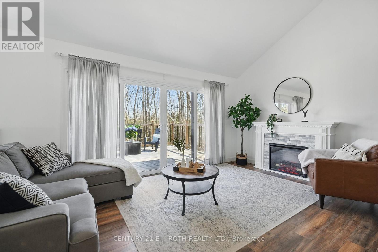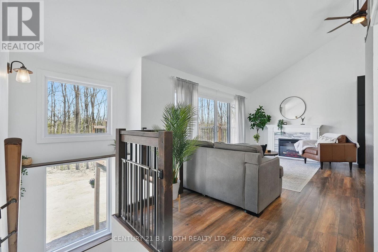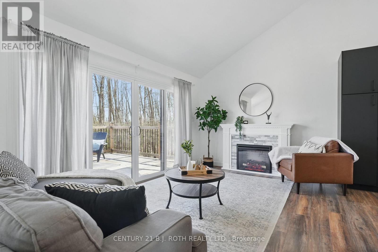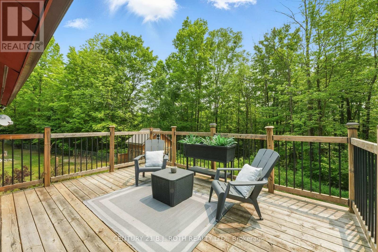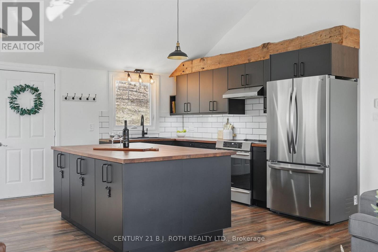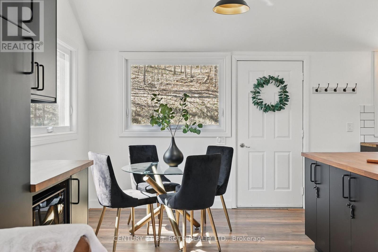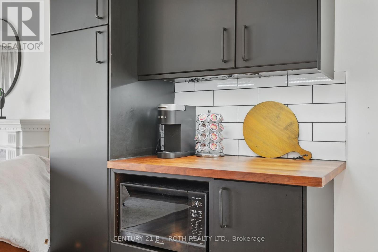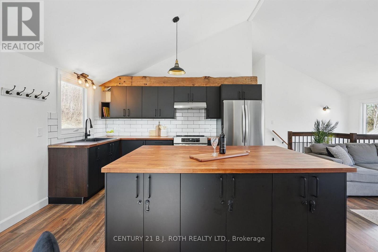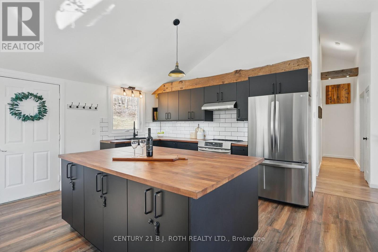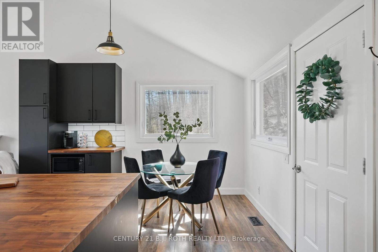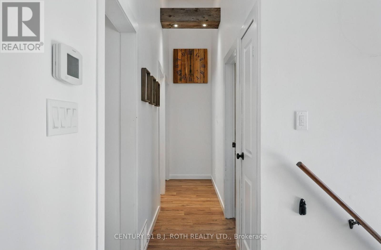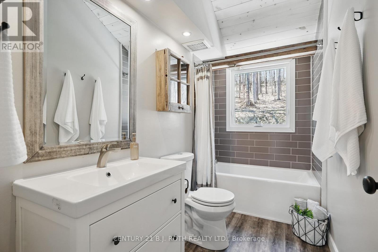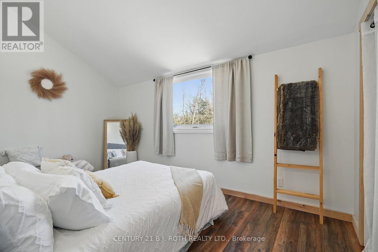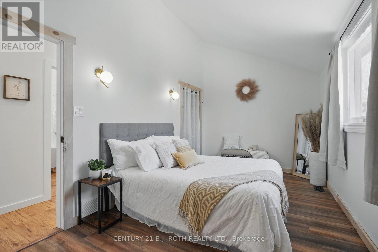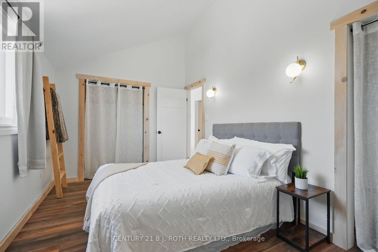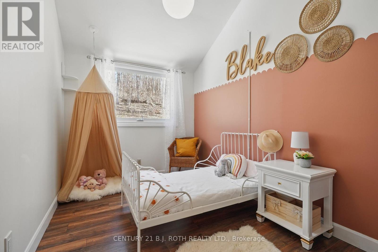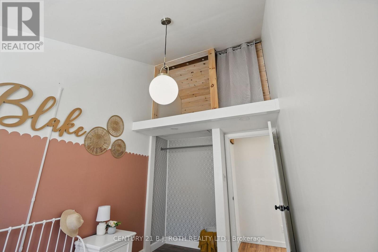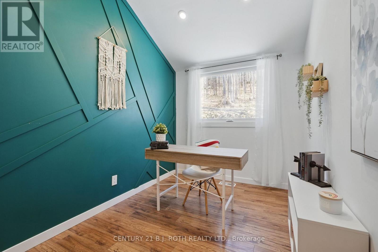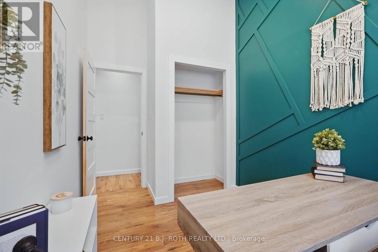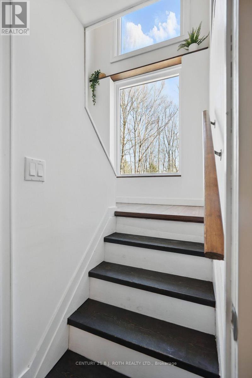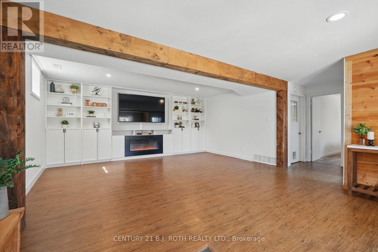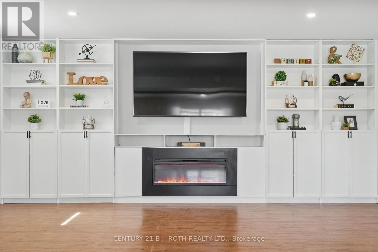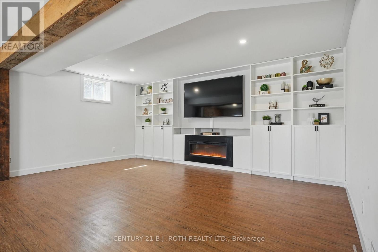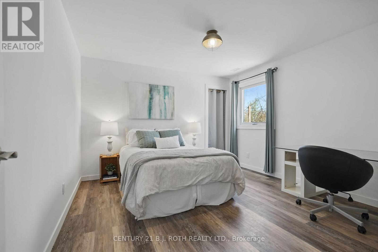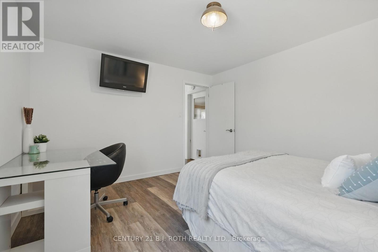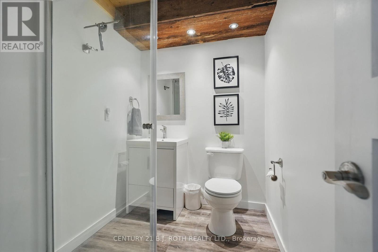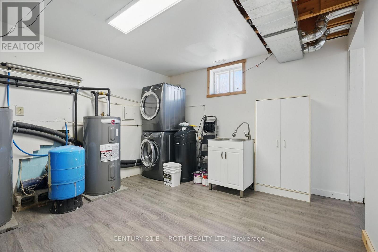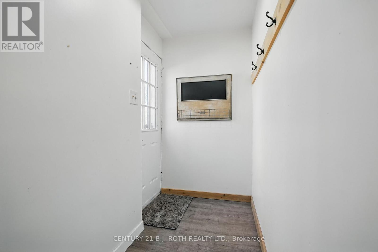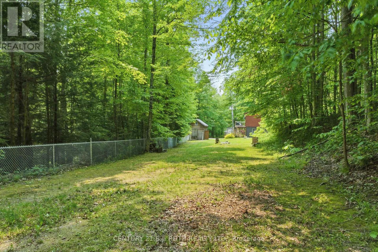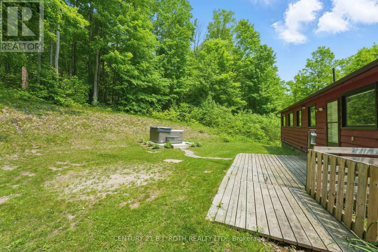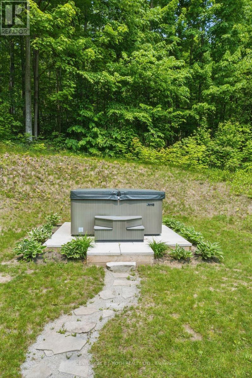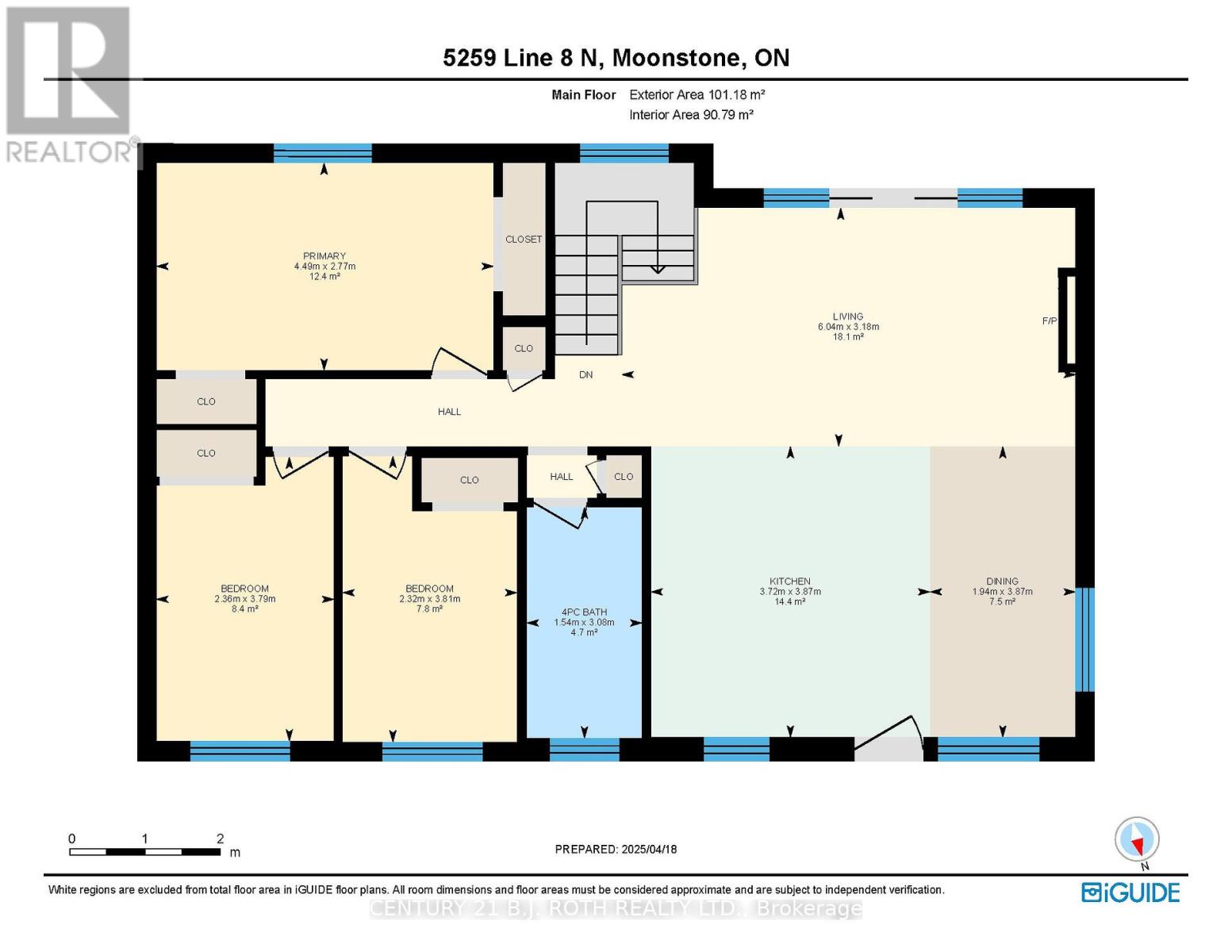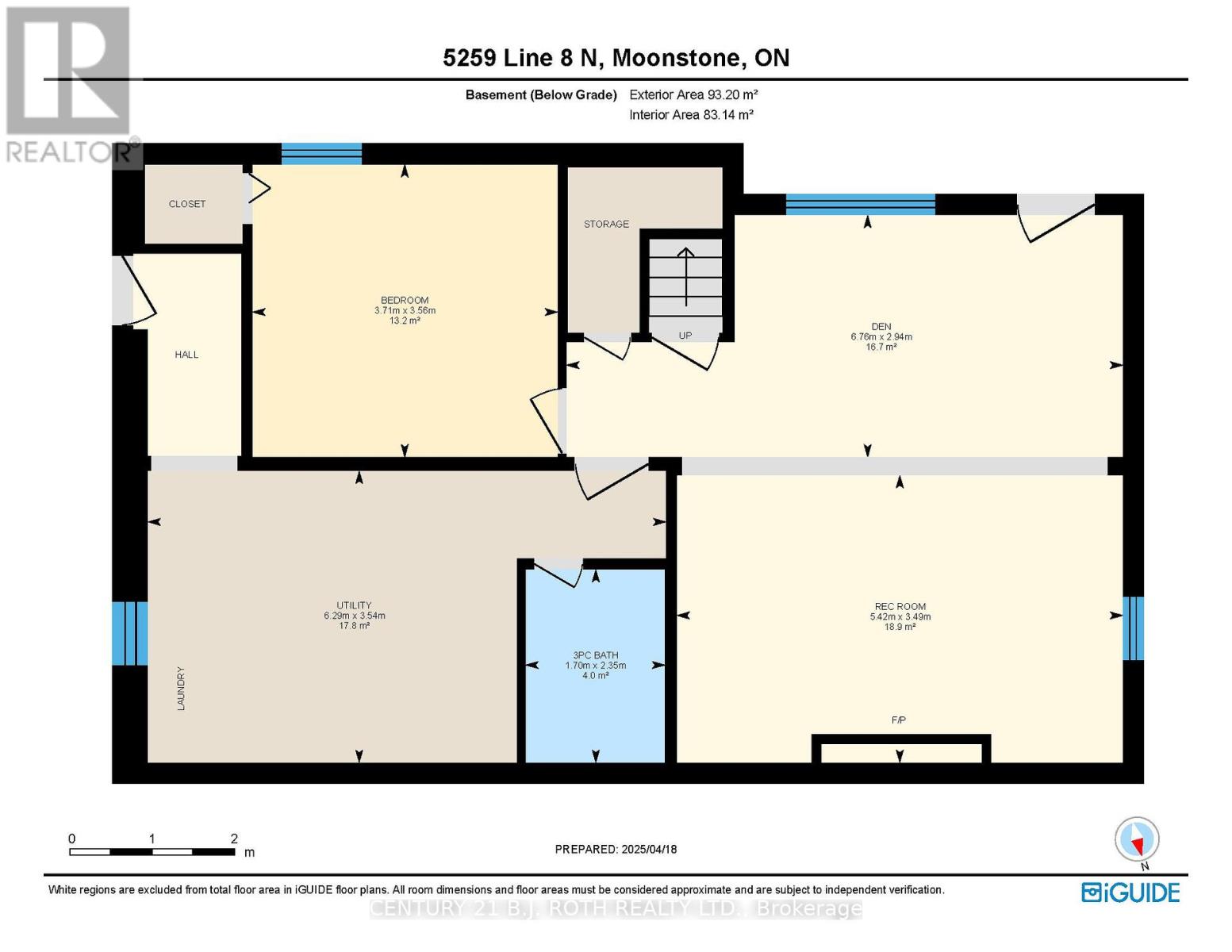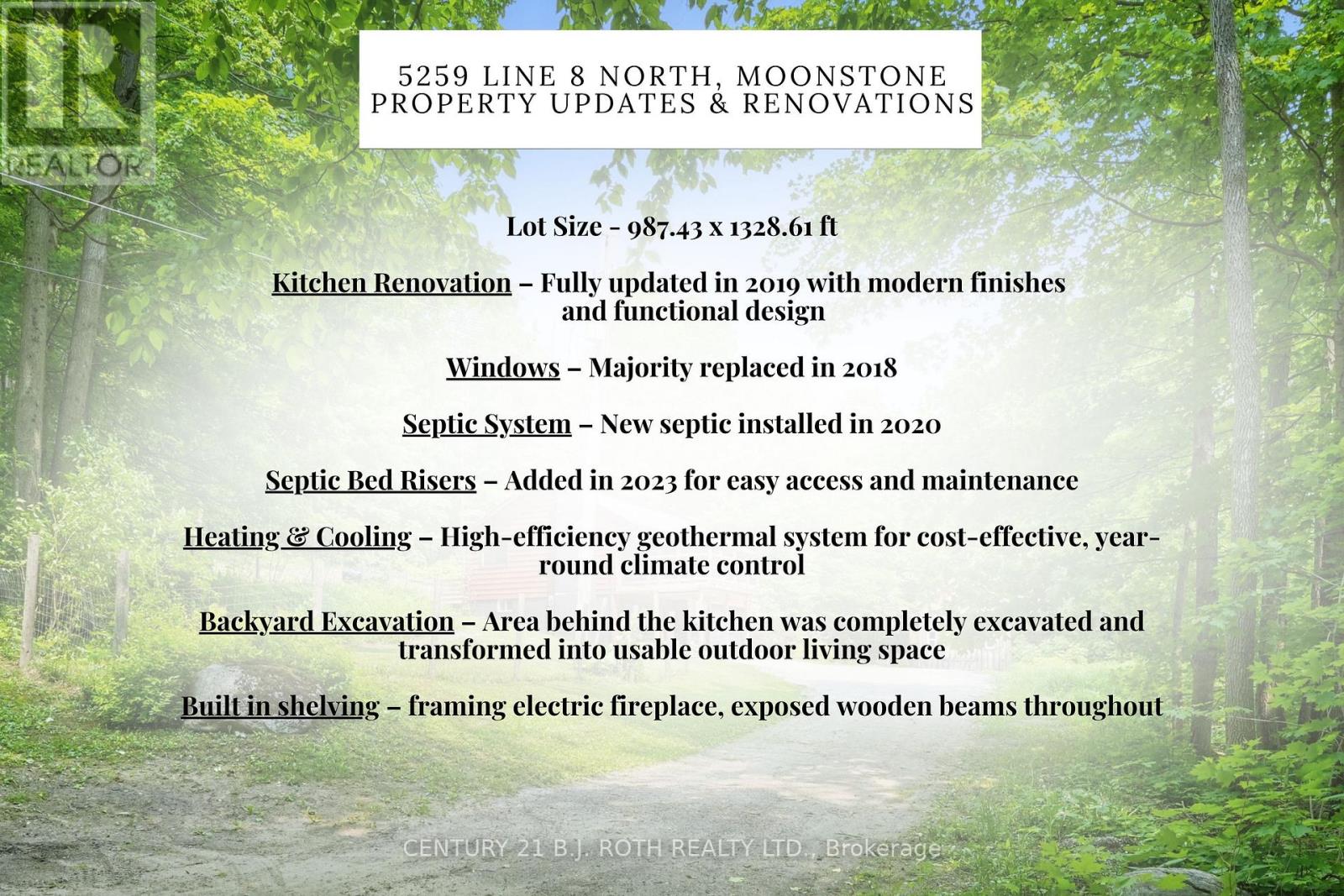5259 8 Line N Oro-Medonte, Ontario L0K 1E0
$899,000
This beautifully updated home is set on 17 scenic acres with mature trees, offering exceptional privacy and a peaceful, natural setting. With 2,092 finished square feet, this 3+1 bedroom, 2-bathroom home perfectly combines modern comfort with farmhouse character.The fully finished lower level offers versatile living space, featuring one of the bedrooms, ideal for guests, a home office, or in-law potential as well as a full bathroom with a stand-up shower. Custom built-ins surround the electric fireplace, creating a warm and inviting atmosphere, while exposed wooden beams add timeless charm. Upstairs, the main floor features an open-concept layout with vaulted ceilings, abundant natural light, and a spacious living area designed for both everyday living and entertaining. The kitchen, fully renovated in 2019, offers a thoughtful blend of style and function. From the second-story balcony, enjoy beautiful views of the surrounding forest, a perfect place to start or end your day. Additional updates include most windows replaced in 2018, a new septic system installed in 2020, and risers added in 2023. The home is equipped with an energy-efficient geothermal heating and cooling system, ensuring year-round comfort with lower operating costs. The backyard has been excavated to create a practical outdoor area thats perfect for gatherings, gardens, or simply enjoying the quiet outdoors. Located just minutes from Copeland Forest, Moonstone, local ski hills, and Highway 400, this property offers the best of rural living with convenient access to recreation and amenities. A rare opportunity to own a move-in ready home on a truly stunning piece of land. (id:48303)
Open House
This property has open houses!
2:00 pm
Ends at:4:00 pm
Property Details
| MLS® Number | S12196323 |
| Property Type | Single Family |
| Community Name | Rural Oro-Medonte |
| AmenitiesNearBy | Schools |
| Features | Cul-de-sac, Wooded Area, Irregular Lot Size, Carpet Free, Sump Pump |
| ParkingSpaceTotal | 10 |
| Structure | Deck, Shed |
Building
| BathroomTotal | 2 |
| BedroomsAboveGround | 4 |
| BedroomsTotal | 4 |
| Age | 31 To 50 Years |
| Amenities | Fireplace(s) |
| Appliances | Water Heater, Water Treatment, Dishwasher, Dryer, Microwave, Stove, Washer, Refrigerator |
| BasementDevelopment | Finished |
| BasementFeatures | Walk Out |
| BasementType | N/a (finished) |
| ConstructionStyleAttachment | Detached |
| ExteriorFinish | Wood |
| FireplacePresent | Yes |
| FireplaceTotal | 2 |
| FoundationType | Block |
| HeatingType | Forced Air |
| StoriesTotal | 2 |
| SizeInterior | 700 - 1100 Sqft |
| Type | House |
| UtilityWater | Dug Well |
Parking
| No Garage |
Land
| Acreage | Yes |
| LandAmenities | Schools |
| Sewer | Septic System |
| SizeDepth | 1328 Ft ,7 In |
| SizeFrontage | 987 Ft ,4 In |
| SizeIrregular | 987.4 X 1328.6 Ft |
| SizeTotalText | 987.4 X 1328.6 Ft|10 - 24.99 Acres |
| ZoningDescription | Ru |
Rooms
| Level | Type | Length | Width | Dimensions |
|---|---|---|---|---|
| Lower Level | Utility Room | 3.54 m | 6.29 m | 3.54 m x 6.29 m |
| Lower Level | Family Room | 3.49 m | 5.542 m | 3.49 m x 5.542 m |
| Lower Level | Bedroom 4 | 3.56 m | 3.71 m | 3.56 m x 3.71 m |
| Lower Level | Bathroom | 2.35 m | 1.7 m | 2.35 m x 1.7 m |
| Upper Level | Kitchen | 3.18 m | 3.72 m | 3.18 m x 3.72 m |
| Upper Level | Dining Room | 3.87 m | 1.94 m | 3.87 m x 1.94 m |
| Upper Level | Living Room | 3.18 m | 6.04 m | 3.18 m x 6.04 m |
| Upper Level | Primary Bedroom | 2.77 m | 4.49 m | 2.77 m x 4.49 m |
| Upper Level | Bedroom 2 | 3.81 m | 2.32 m | 3.81 m x 2.32 m |
| Upper Level | Bedroom 3 | 3.79 m | 2.36 m | 3.79 m x 2.36 m |
| Upper Level | Bathroom | 3.08 m | 1.54 m | 3.08 m x 1.54 m |
https://www.realtor.ca/real-estate/28416844/5259-8-line-n-oro-medonte-rural-oro-medonte
Interested?
Contact us for more information
355 Bayfield Street, Unit 5, 106299 & 100088
Barrie, Ontario L4M 3C3
355 Bayfield Street, Unit 5, 106299 & 100088
Barrie, Ontario L4M 3C3

