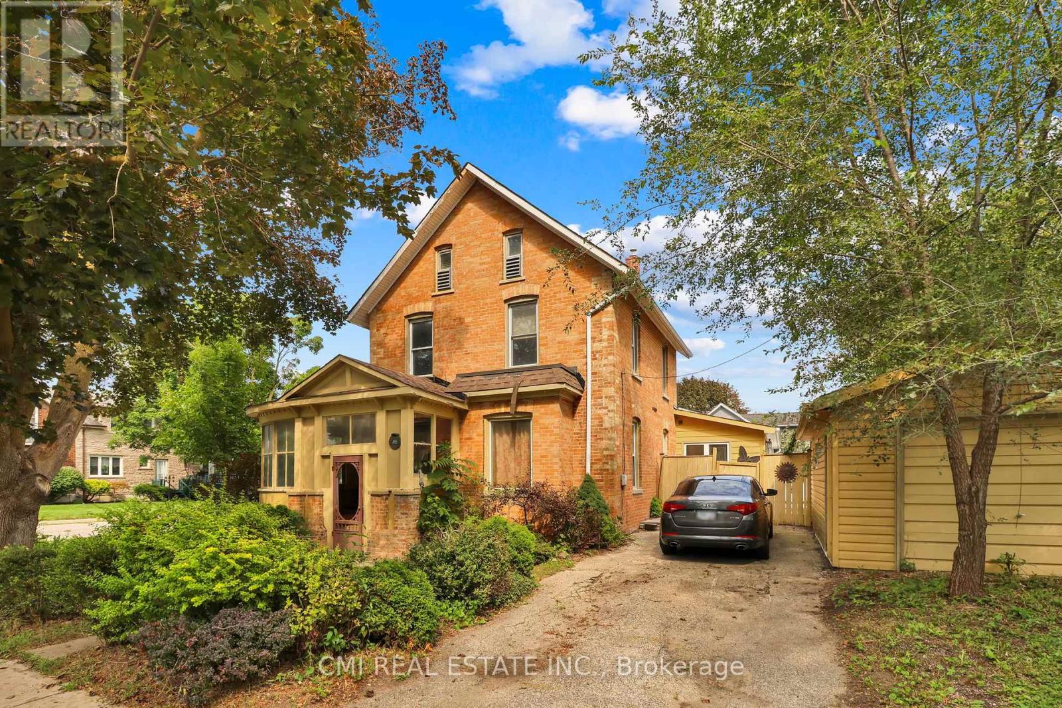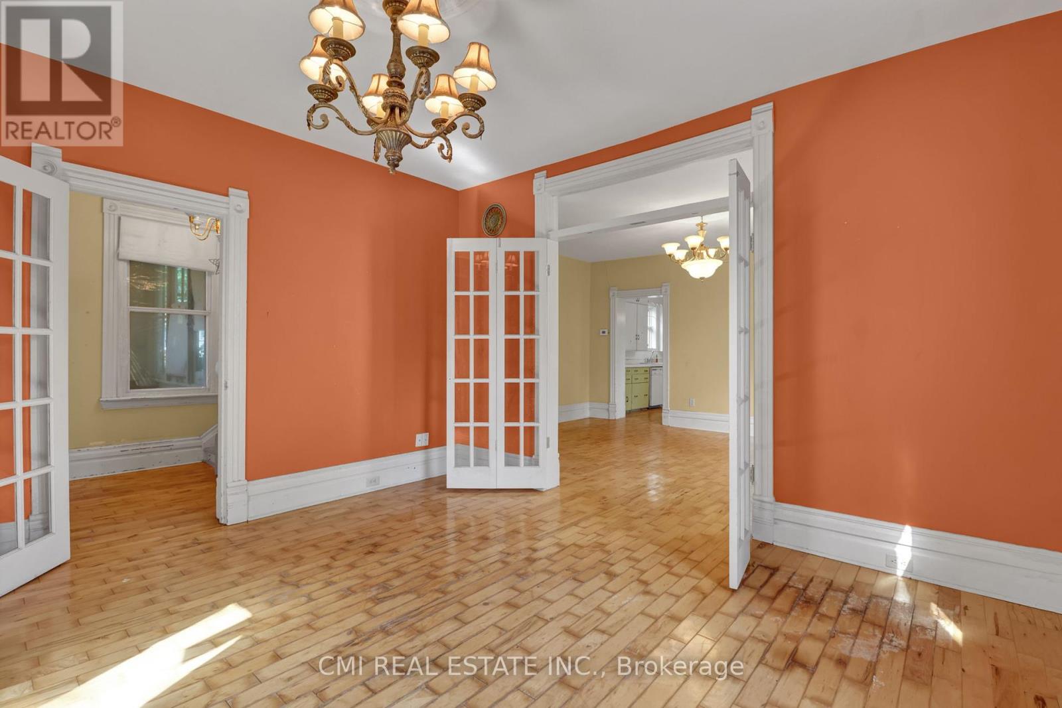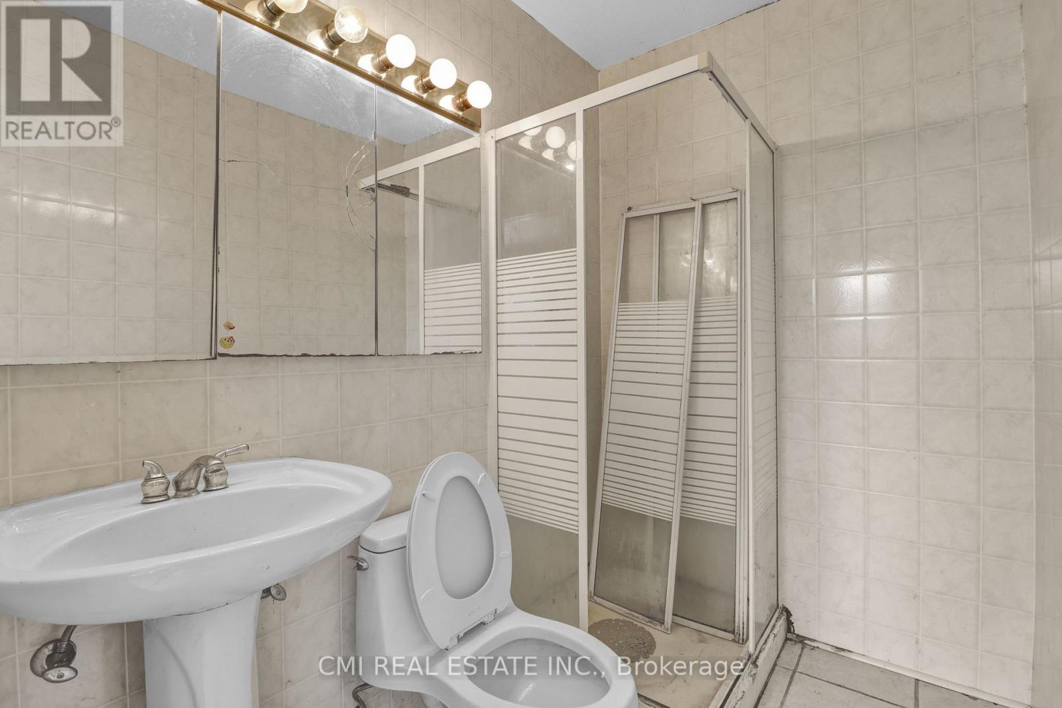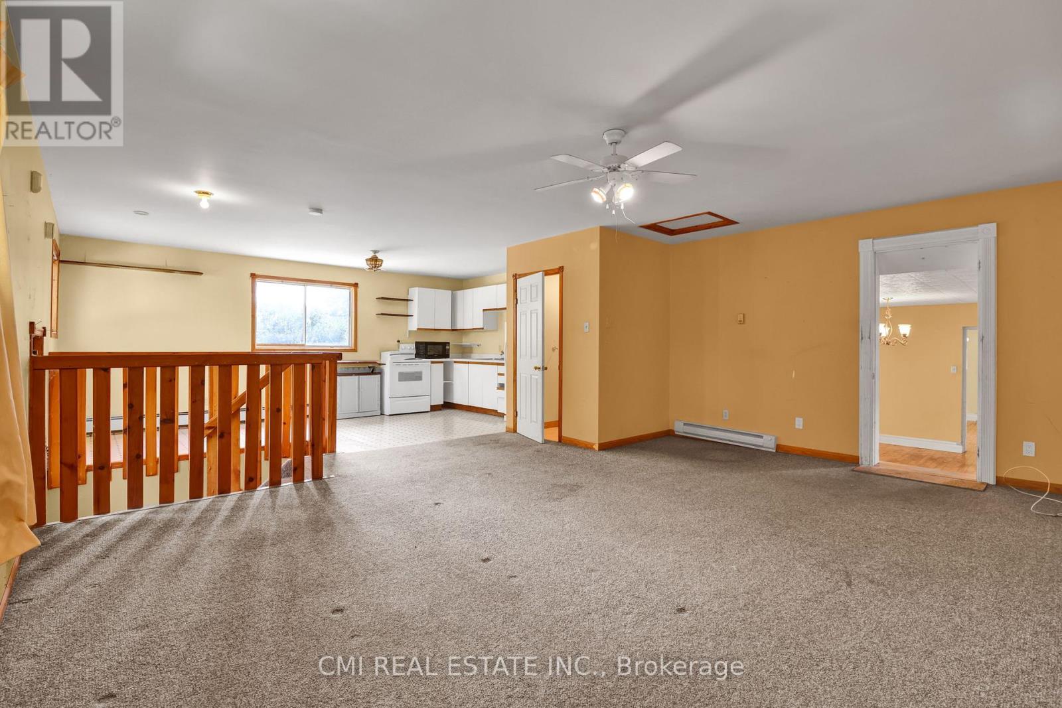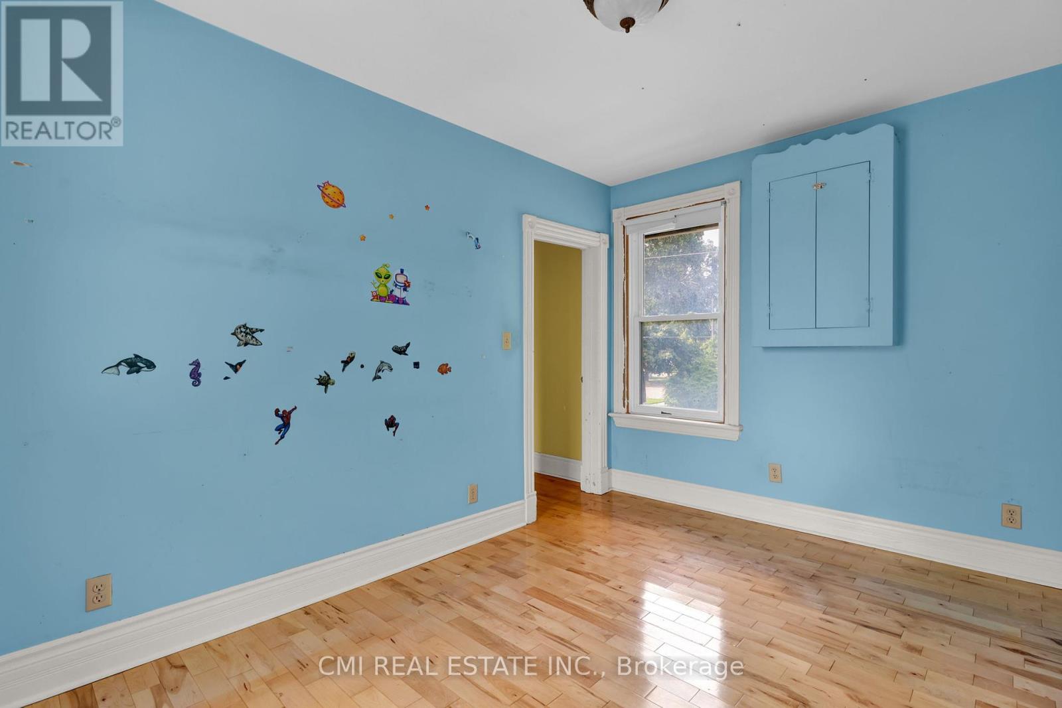53 Dufferin Street S New Tecumseth (Alliston), Ontario L9R 1J5
$799,000
DIAMOND IN THE ROUGH! * HandyMans Delight * Beautiful heritage style brick detached home full of character featuring 3+3beds, 4 baths boasting over 3000sqft AG situated on a grand corner 66X132ft lot located in the heart of Alliston w/ a full near 2000sqft part finished bsmt. Endless potential for buyers looking to purchase a huge home on a budget in prime location while earning sweat equity. * Combined 5000sqft of living space* Two separate driveways: One on Dufferin & one Nelson providing possibilities for accessory apartments or duplex (zoning supports duplex). Enjoy a single detached garage can be used for additional parking, storage or workshop. Stroll to the main entrance featuring a gorgeous, enclosed wood porch perfect for a sunroom, morning coffee or evening drinks. Step into the bright foyer w/ French doors opening to the formal living & dining room. Eat in family style kitchen across from the convenient main floor laundry w/ 3-pc bath. Oversized family room w/ additional cabinets & counterspace for entertainment. Upper level presents 3-spcaious beds & 3-pc bath perfect for growing families. Massive addition at the back complete w/ separate entrance to the backyard & 2nd driveway, additional living room, 2-pc powder room & 2nd full kitchen w/ access to the basement. Full part-finished basement approx 2000sqft completed w/ 3 beds & 1-4pc bath, separate laundry & rec room. **** EXTRAS **** Purchase on a budget, earn sweat equity & live in prime location steps to top rated schools, parks, hospitals, rec centres, shopping, & much more! Mins to Hwy 400! Book your private showing now! (id:48303)
Property Details
| MLS® Number | N9300378 |
| Property Type | Single Family |
| Community Name | Alliston |
| Amenities Near By | Park, Schools |
| Features | Wooded Area, Guest Suite, In-law Suite |
| Parking Space Total | 5 |
| Structure | Deck, Patio(s), Porch |
| View Type | View |
Building
| Bathroom Total | 4 |
| Bedrooms Above Ground | 3 |
| Bedrooms Below Ground | 3 |
| Bedrooms Total | 6 |
| Appliances | Water Heater |
| Basement Features | Apartment In Basement, Separate Entrance |
| Basement Type | N/a |
| Construction Style Attachment | Detached |
| Exterior Finish | Brick, Vinyl Siding |
| Fire Protection | Controlled Entry |
| Fireplace Present | Yes |
| Foundation Type | Block |
| Half Bath Total | 1 |
| Heating Fuel | Natural Gas |
| Heating Type | Radiant Heat |
| Stories Total | 2 |
| Type | House |
| Utility Water | Municipal Water |
Parking
| Detached Garage |
Land
| Acreage | No |
| Fence Type | Fenced Yard |
| Land Amenities | Park, Schools |
| Landscape Features | Landscaped |
| Sewer | Sanitary Sewer |
| Size Depth | 132 Ft |
| Size Frontage | 66 Ft |
| Size Irregular | 66 X 132 Ft ; Corner |
| Size Total Text | 66 X 132 Ft ; Corner |
| Zoning Description | R2 |
Rooms
| Level | Type | Length | Width | Dimensions |
|---|---|---|---|---|
| Second Level | Bedroom | 3.86 m | 2.72 m | 3.86 m x 2.72 m |
| Second Level | Bedroom 2 | 4.21 m | 2.79 m | 4.21 m x 2.79 m |
| Second Level | Bedroom 3 | 6.25 m | 3.52 m | 6.25 m x 3.52 m |
| Second Level | Bathroom | 2.7 m | 1.95 m | 2.7 m x 1.95 m |
| Main Level | Kitchen | 3.86 m | 4.82 m | 3.86 m x 4.82 m |
| Main Level | Laundry Room | 4.64 m | 5.36 m | 4.64 m x 5.36 m |
| Main Level | Bathroom | 1.34 m | 1.36 m | 1.34 m x 1.36 m |
| Main Level | Family Room | 8.6 m | 5.05 m | 8.6 m x 5.05 m |
| Main Level | Dining Room | 5.15 m | 3.84 m | 5.15 m x 3.84 m |
| Main Level | Living Room | 4 m | 4.09 m | 4 m x 4.09 m |
| Main Level | Bathroom | 2.1 m | 1.59 m | 2.1 m x 1.59 m |
| Main Level | Kitchen | 3.86 m | 4.82 m | 3.86 m x 4.82 m |
https://www.realtor.ca/real-estate/27368203/53-dufferin-street-s-new-tecumseth-alliston-alliston
Interested?
Contact us for more information
2425 Matheson Blvd E 8th Flr
Mississauga, Ontario L4W 5K4
(888) 465-9229
(888) 465-8329

