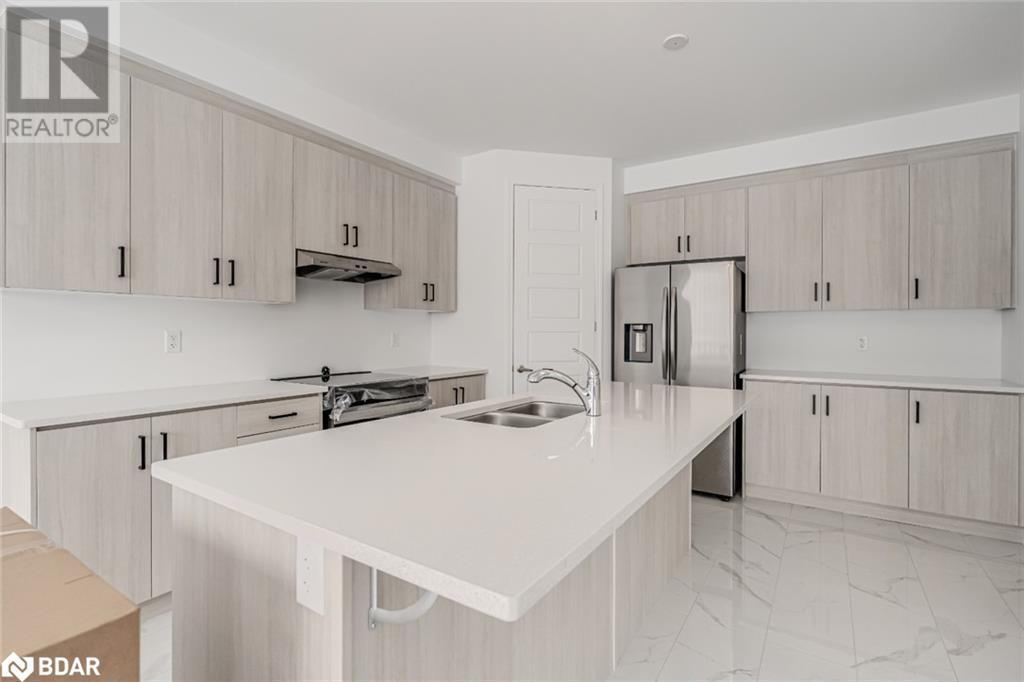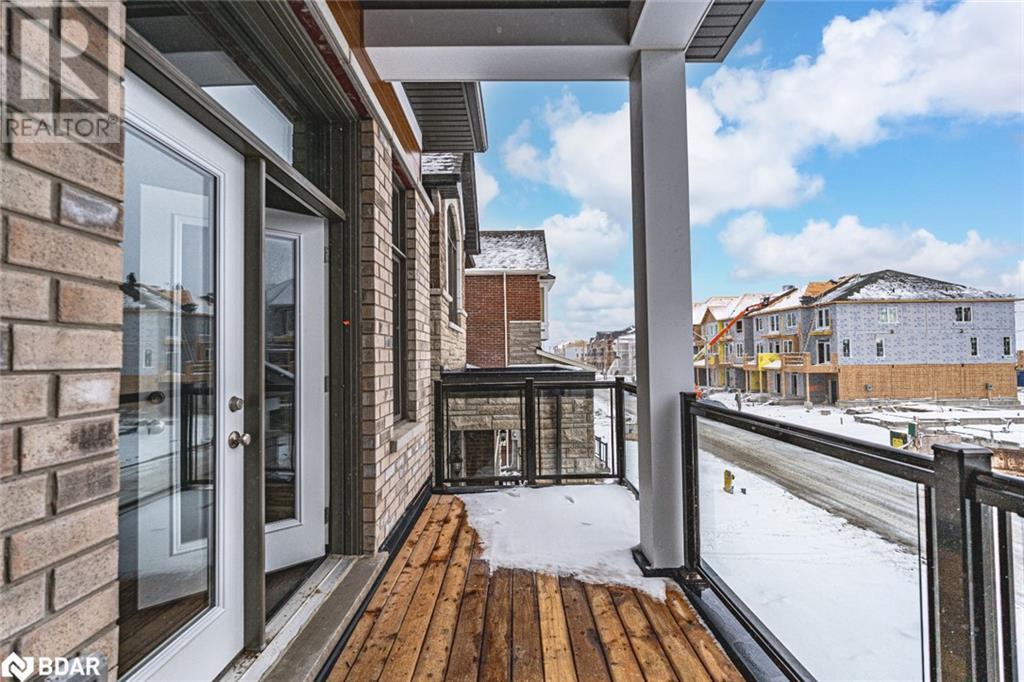53 Ennerdale Street Barrie, Ontario L9J 0Z9
$3,600 Monthly
BRAND-NEW EXECUTIVE HOME FOR LEASE WITH MODERN LUXURY & SPACIOUS DESIGN! Step into this stunning, never-lived-in executive home, crafted with contemporary elegance and located in a newly established neighbourhood! Boasting 2,800 sq. ft. of luxurious living space, this property offers functionality, style, and premium finishes to meet all your needs. Enjoy the convenience of parking for four vehicles with a private driveway and an attached double-car garage featuring inside entry. Inside, you’ll be greeted by soaring ceilings, engineered hardwood floors, and bright, open-concept spaces designed for everyday comfort and entertaining. The chef-inspired kitchen is a showstopper with its light-toned cabinetry accented by sleek black hardware, a quartz-topped island, stainless steel appliances, and elegant tile flooring. A walkout from the kitchen leads to the backyard, perfect for relaxing outdoors. The combined living and dining room is an inviting retreat with a cozy fireplace, while the generously sized great room on the mid-level is a versatile haven, complete with double garden door access to a private balcony. The upper level hosts four spacious bedrooms, including a primary suite with its own private ensuite and walk-in closet and a second bedroom with an additional ensuite. Another full bathroom serves two more bedrooms, and a convenient second-level laundry room adds extra practicality. Situated near premier shopping, dining, schools, Gateway Casinos Innisfil, Highway 400, National Pines Golf Club, and the many amenities on Mapleview Drive. When only the best will do, this exceptional home for lease is ready to exceed your expectations! (id:48303)
Property Details
| MLS® Number | 40687485 |
| Property Type | Single Family |
| AmenitiesNearBy | Shopping |
| CommunityFeatures | Quiet Area |
| EquipmentType | None |
| Features | Southern Exposure |
| ParkingSpaceTotal | 4 |
| RentalEquipmentType | None |
Building
| BathroomTotal | 4 |
| BedroomsAboveGround | 4 |
| BedroomsTotal | 4 |
| Appliances | Dishwasher, Dryer, Refrigerator, Stove, Washer, Hood Fan, Window Coverings |
| ArchitecturalStyle | 2 Level |
| BasementDevelopment | Unfinished |
| BasementType | Full (unfinished) |
| ConstructedDate | 2024 |
| ConstructionStyleAttachment | Detached |
| CoolingType | Central Air Conditioning |
| ExteriorFinish | Brick |
| HalfBathTotal | 1 |
| HeatingFuel | Natural Gas |
| HeatingType | Forced Air |
| StoriesTotal | 2 |
| SizeInterior | 2800 Sqft |
| Type | House |
| UtilityWater | Municipal Water |
Parking
| Attached Garage |
Land
| AccessType | Highway Access |
| Acreage | No |
| LandAmenities | Shopping |
| Sewer | Municipal Sewage System |
| SizeTotalText | Under 1/2 Acre |
| ZoningDescription | R5 |
Rooms
| Level | Type | Length | Width | Dimensions |
|---|---|---|---|---|
| Second Level | 4pc Bathroom | Measurements not available | ||
| Second Level | 4pc Bathroom | Measurements not available | ||
| Second Level | 4pc Bathroom | Measurements not available | ||
| Second Level | Bedroom | 10'0'' x 11'0'' | ||
| Second Level | Bedroom | 10'0'' x 10'0'' | ||
| Second Level | Bedroom | 10'0'' x 10'0'' | ||
| Second Level | Primary Bedroom | 14'0'' x 12'0'' | ||
| Main Level | 2pc Bathroom | Measurements not available | ||
| Main Level | Great Room | 17'0'' x 20'0'' | ||
| Main Level | Dining Room | 14'0'' x 12'0'' | ||
| Main Level | Living Room | 14'0'' x 16'0'' | ||
| Main Level | Kitchen | 13'0'' x 13'0'' |
https://www.realtor.ca/real-estate/27768307/53-ennerdale-street-barrie
Interested?
Contact us for more information
374 Huronia Road
Barrie, Ontario L4N 8Y9























