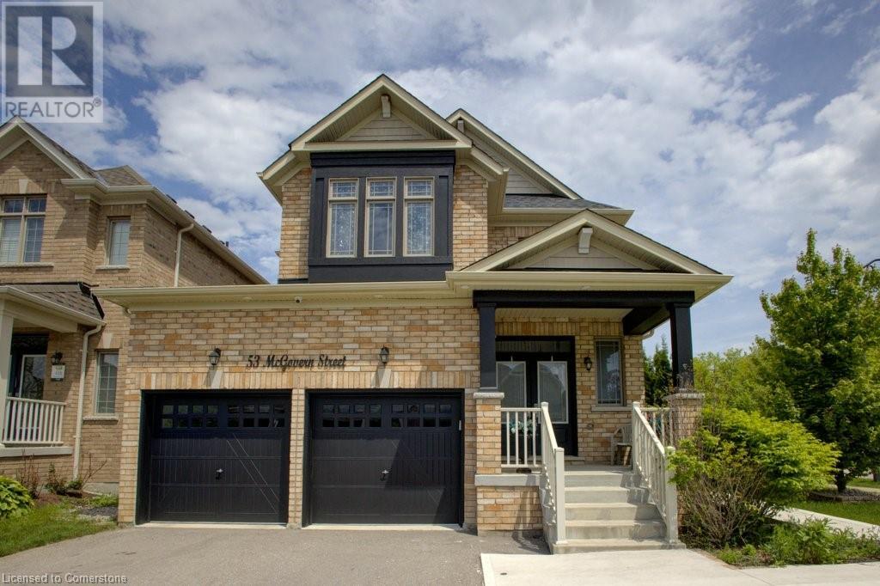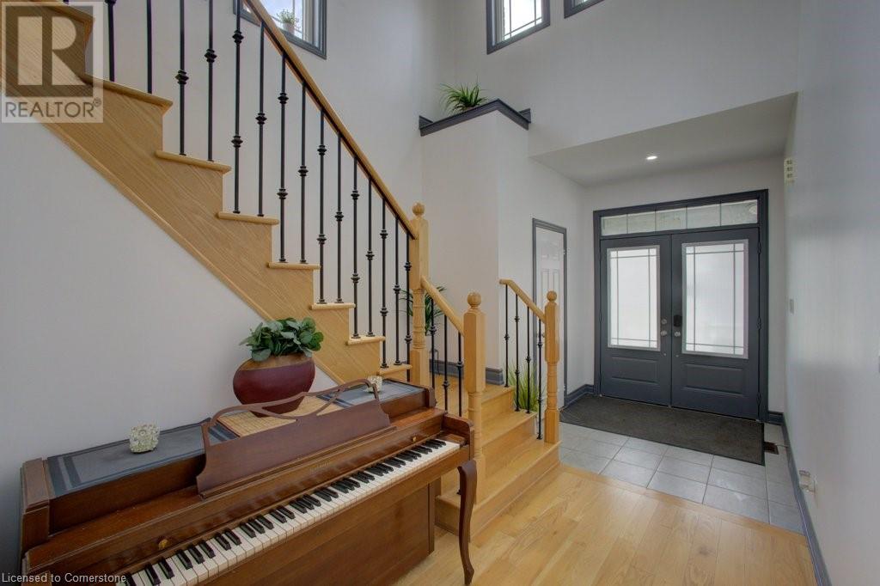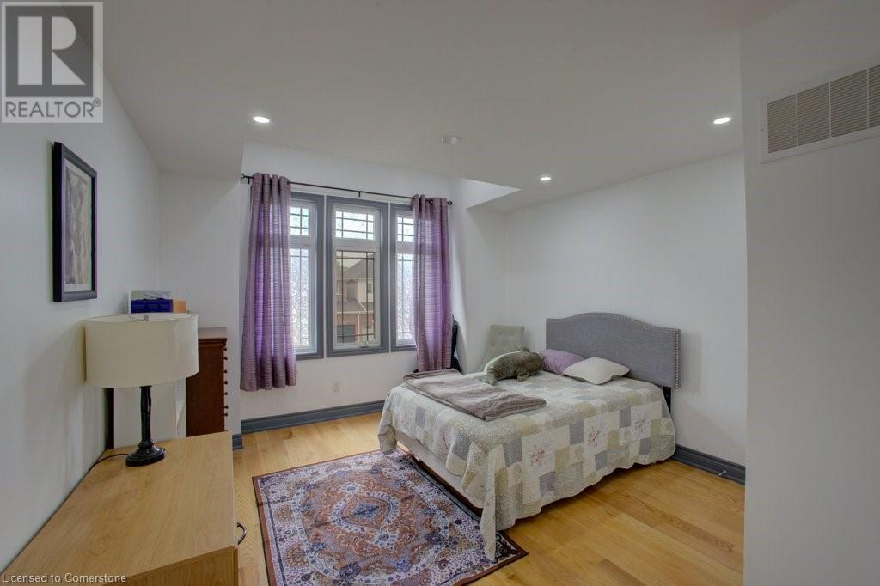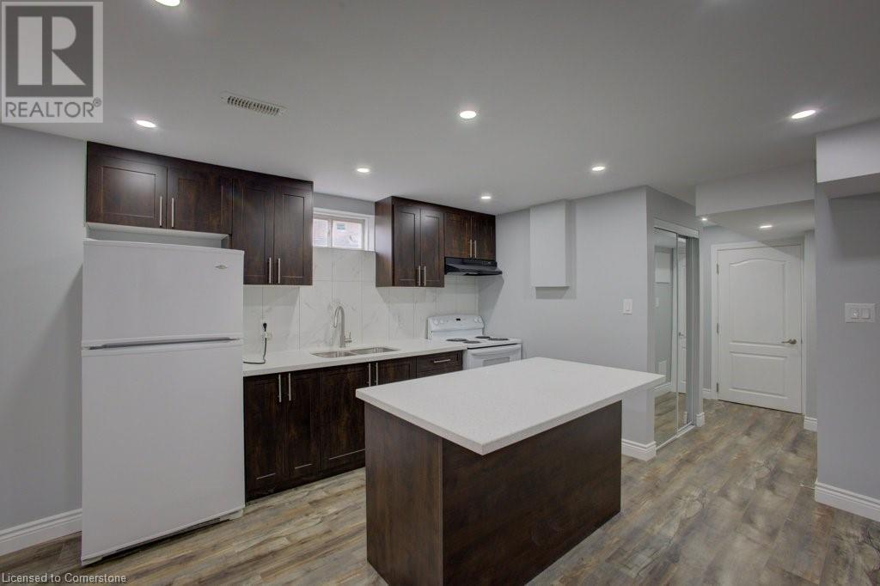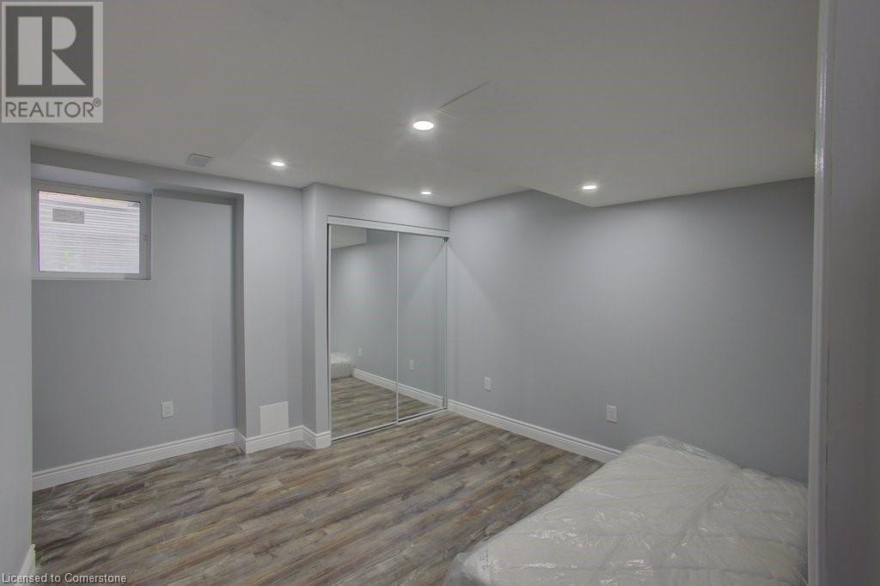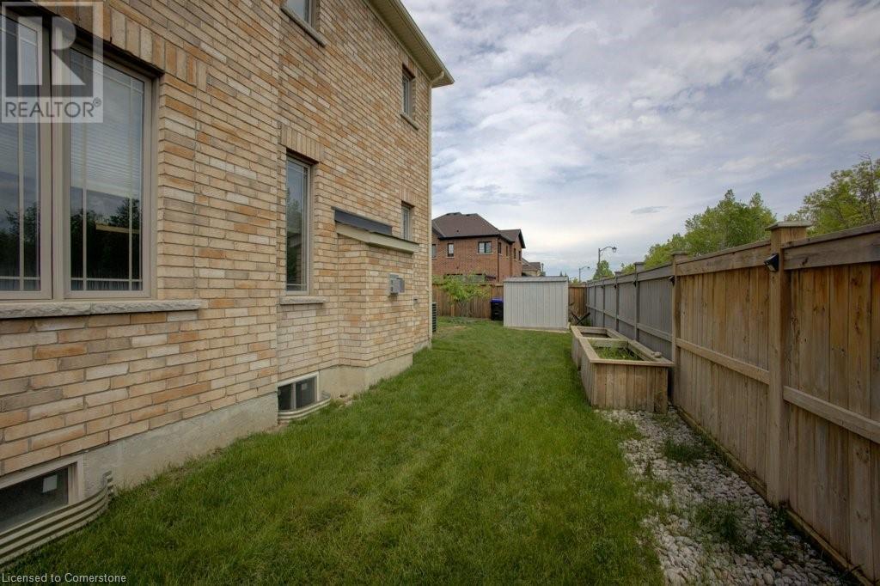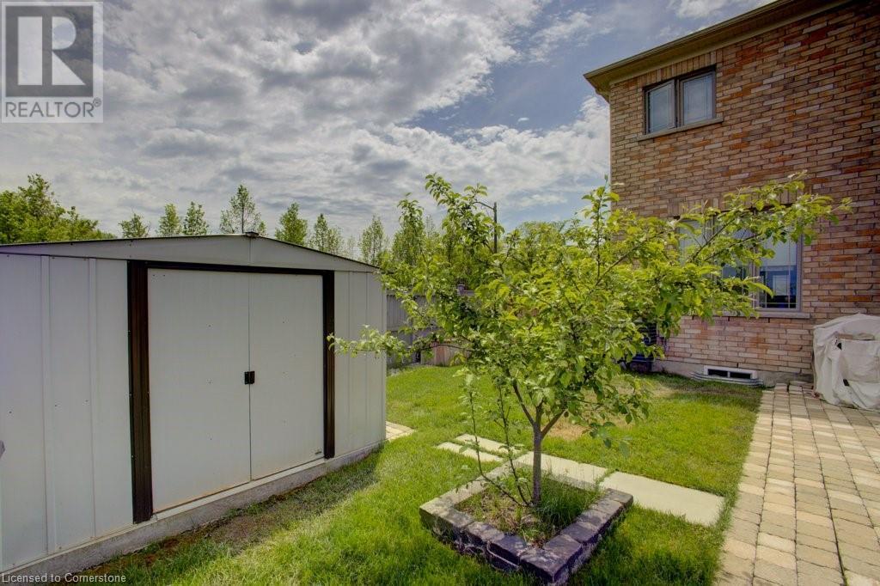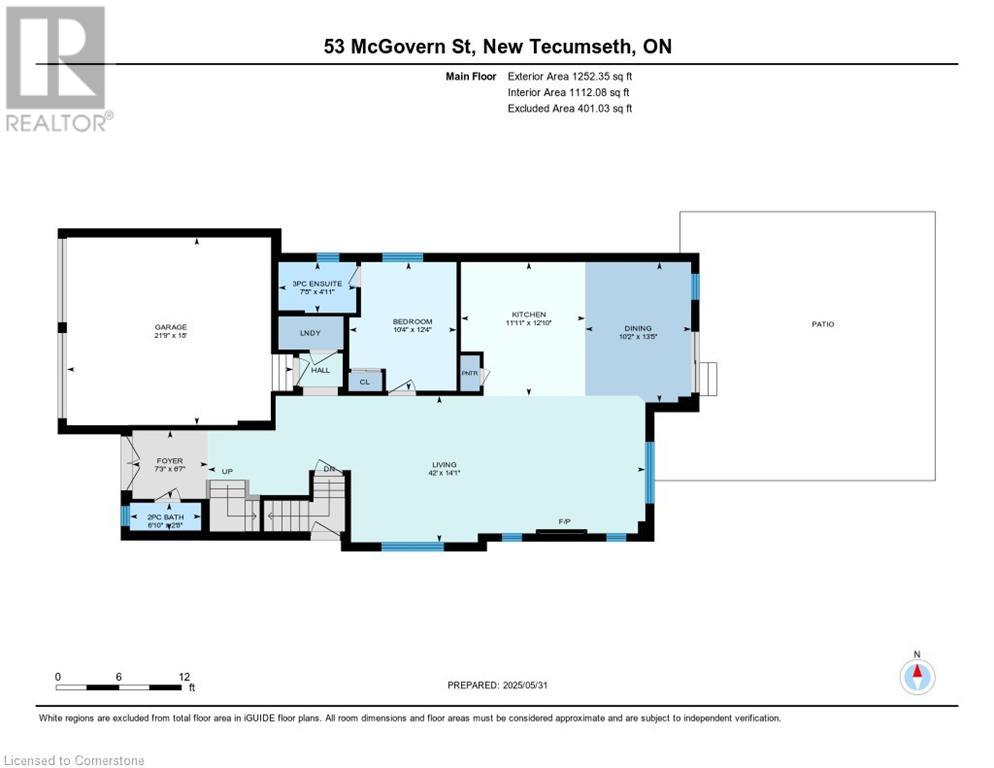53 Mcgovern Street Tottenham, Ontario L0G 1W0
$1,399,000
Welcome to this highly sought after corner piece home that stands out in the community. It sits on over 5400Sq.Ft professionally landscaped lot and offers a double car insulated lock up garage with a driveway parking for 4 additional vehicles. The main level offers a functional open concept layout with a separate living, Family living, dinning and Kitchen with ample storage and stainless steel appliances. The well landscaped backyard can host private parties and can be accessed through the glass patio door from the kitchenette and it offers outdoor views from the great family room with its well polished hardwood floor and a gas fireplace. An ensuite bedroom, laundry and a powder room completes this level. The upper floor can be accessed by a well polished hard wood dog leg staircase which opens to a well lit hallway where the primary bedroom and 3 other bedrooms can be accessed. The primary bedroom is breathtaking as it accommodates a walk-in closet and a 5piece bathroom including a jetted soaker tub, a standing shower and a double sink. A second bedroom is also ensuite while 2 other bedrooms share a bathroom. The never lived in legal basement with an open concept accommodates 2 large bedrooms, a living area, dining, kitchen and a laundry room. This can be accessed by a private side entrance and can serve as an in-law suite or rented out separately. This upgraded end unit home is close to schools, parks, shopping malls and about 40minutes drive to the Pearson Airport. Do not miss the opportunity to own this masterpiece you can call home. (id:48303)
Open House
This property has open houses!
2:00 pm
Ends at:4:00 pm
2:00 pm
Ends at:4:00 pm
Property Details
| MLS® Number | 40735908 |
| Property Type | Single Family |
| AmenitiesNearBy | Park |
| Features | Corner Site, Paved Driveway, Automatic Garage Door Opener |
| ParkingSpaceTotal | 6 |
Building
| BathroomTotal | 6 |
| BedroomsAboveGround | 5 |
| BedroomsBelowGround | 2 |
| BedroomsTotal | 7 |
| Appliances | Dishwasher, Dryer, Microwave, Refrigerator, Washer, Microwave Built-in, Gas Stove(s), Hood Fan, Garage Door Opener |
| ArchitecturalStyle | 2 Level |
| BasementDevelopment | Finished |
| BasementType | Full (finished) |
| ConstructedDate | 2017 |
| ConstructionStyleAttachment | Detached |
| CoolingType | Central Air Conditioning |
| ExteriorFinish | Brick Veneer, Shingles |
| FireplacePresent | Yes |
| FireplaceTotal | 1 |
| HalfBathTotal | 1 |
| HeatingFuel | Natural Gas |
| HeatingType | Forced Air |
| StoriesTotal | 2 |
| SizeInterior | 3361 Sqft |
| Type | House |
| UtilityWater | Municipal Water |
Parking
| Attached Garage |
Land
| AccessType | Road Access, Highway Access |
| Acreage | No |
| FenceType | Fence |
| LandAmenities | Park |
| LandscapeFeatures | Lawn Sprinkler |
| Sewer | Municipal Sewage System |
| SizeFrontage | 44 Ft |
| SizeTotalText | Under 1/2 Acre |
| ZoningDescription | Ur2-31 |
Rooms
| Level | Type | Length | Width | Dimensions |
|---|---|---|---|---|
| Second Level | Primary Bedroom | 15'9'' x 13'8'' | ||
| Second Level | Bedroom | 11'11'' x 14'3'' | ||
| Second Level | Bedroom | 11'9'' x 11'2'' | ||
| Second Level | Bedroom | 10'8'' x 10'7'' | ||
| Second Level | 5pc Bathroom | 9'10'' x 9'5'' | ||
| Second Level | 4pc Bathroom | 9'11'' x 7'2'' | ||
| Second Level | 4pc Bathroom | 11'10'' x 7'8'' | ||
| Basement | Utility Room | 12'5'' x 12'11'' | ||
| Basement | Storage | 8'2'' x 4'8'' | ||
| Basement | Recreation Room | 12'10'' x 16'6'' | ||
| Basement | Kitchen | 13'10'' x 19'11'' | ||
| Basement | Bedroom | 12'4'' x 12'3'' | ||
| Basement | Bedroom | 12'3'' x 12'10'' | ||
| Basement | 3pc Bathroom | 8'5'' x 5'1'' | ||
| Main Level | Living Room | 14'1'' x 42'0'' | ||
| Main Level | Kitchen | 12'10'' x 11'11'' | ||
| Main Level | Foyer | 6'7'' x 7'3'' | ||
| Main Level | Dining Room | 13'5'' x 10'2'' | ||
| Main Level | Bedroom | 12'4'' x 10'4'' | ||
| Main Level | 3pc Bathroom | 4'11'' x 7'5'' | ||
| Main Level | 2pc Bathroom | 2'8'' x 6'10'' |
https://www.realtor.ca/real-estate/28411947/53-mcgovern-street-tottenham
Interested?
Contact us for more information
640 Riverbend Dr.
Kitchener, Ontario N2K 3S2

