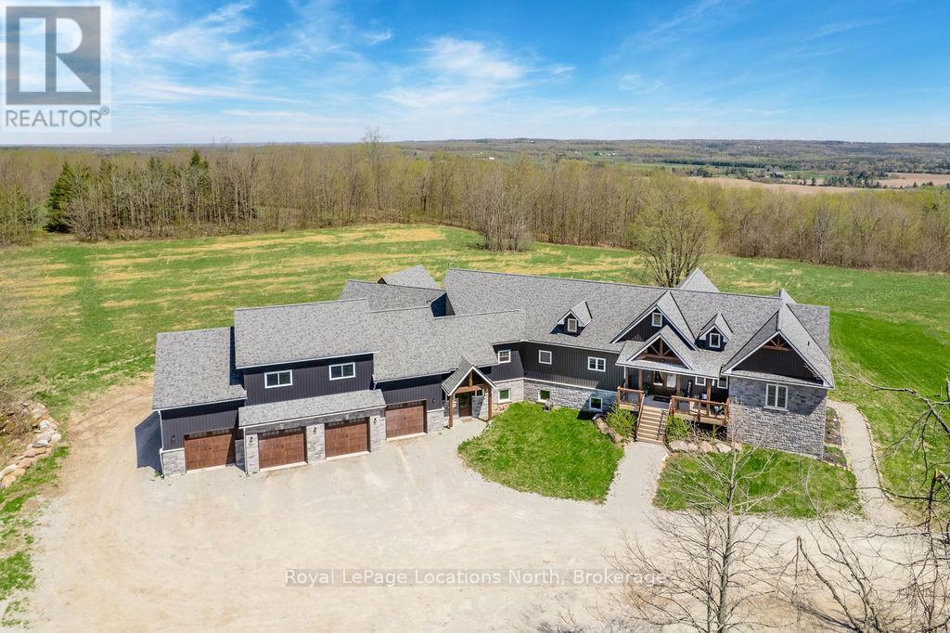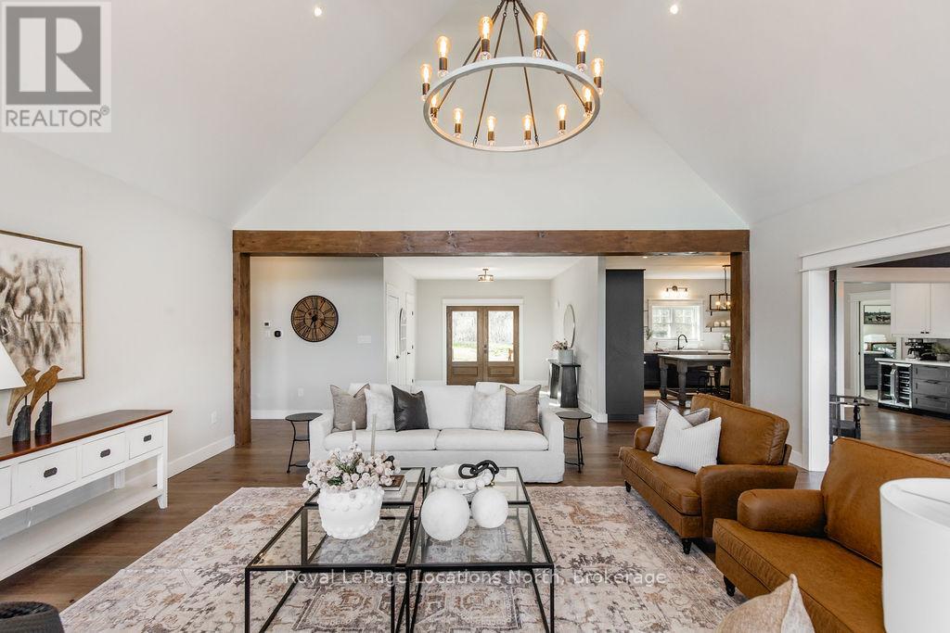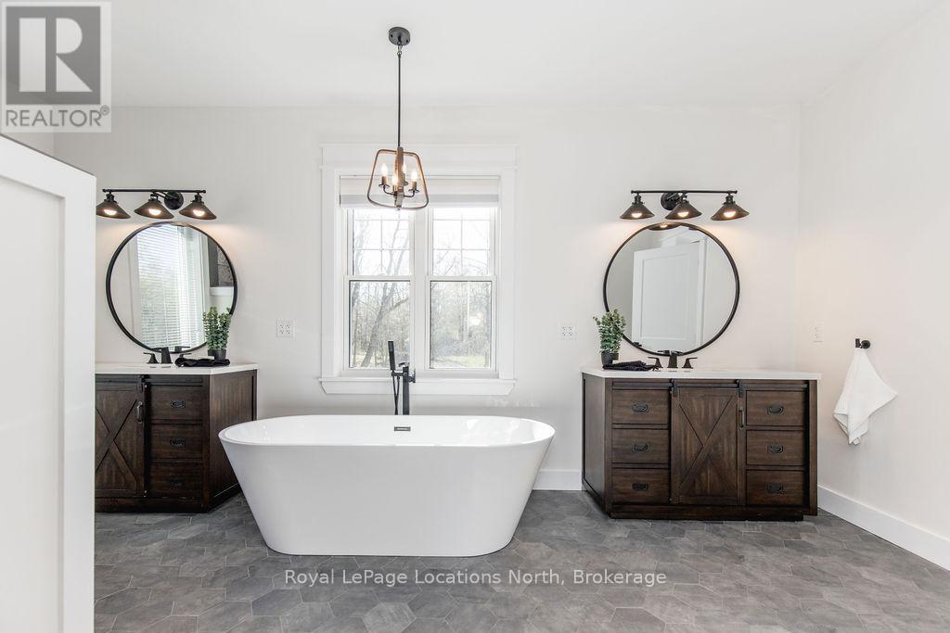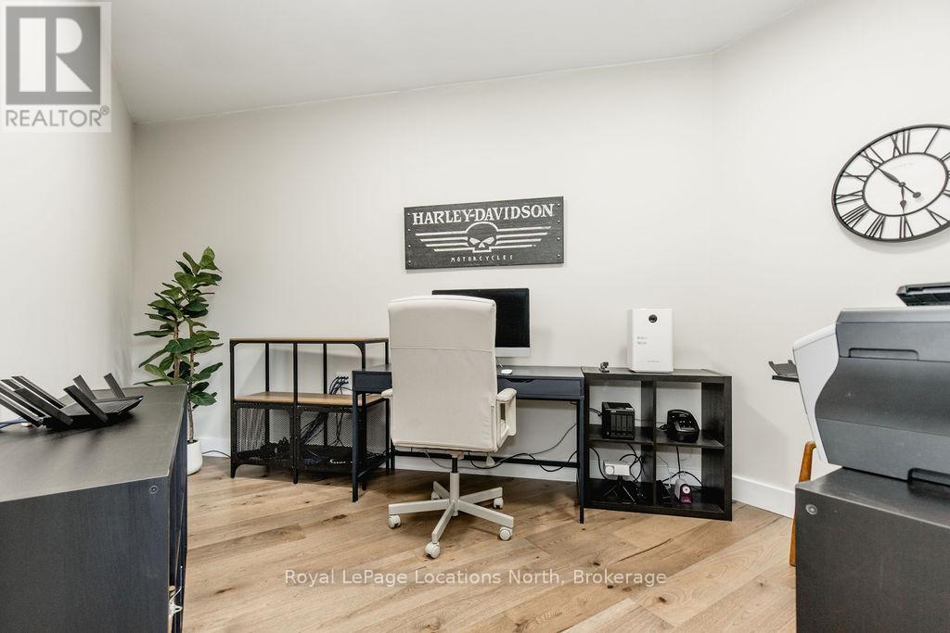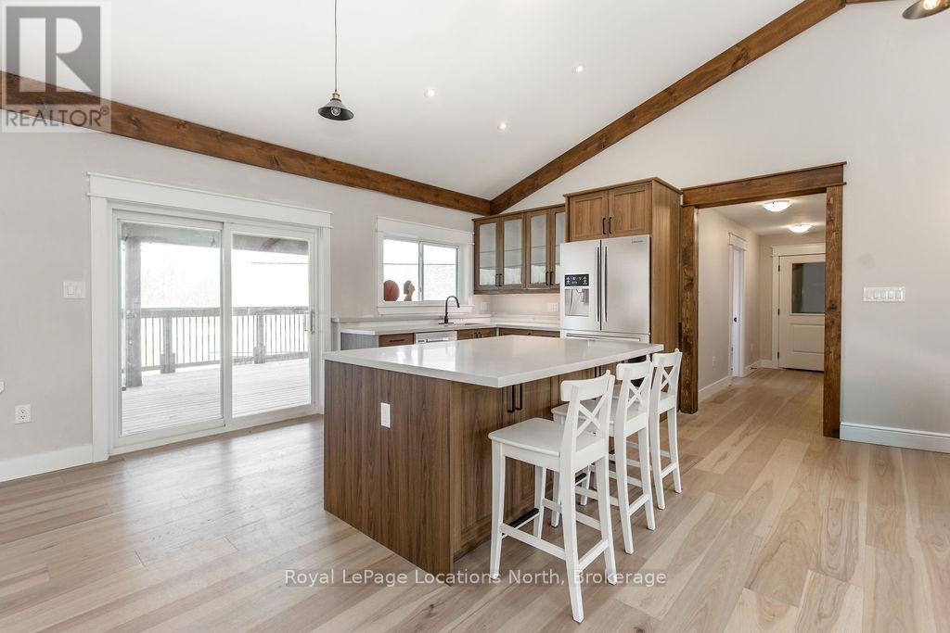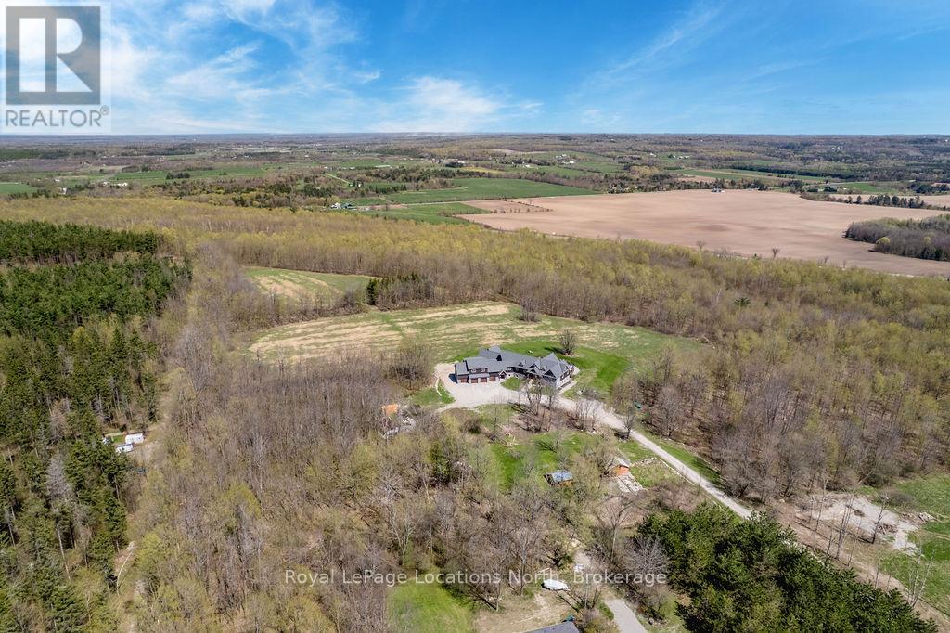5385 Line 8 N Oro-Medonte, Ontario L0K 1N0
$3,675,000
Built in 2022, this nearly 9,000 sq ft home on 100 acres is perfect for multi-gen living or rental income. It features a custom main house, a legal ranch-style apartment w/private laundry, + a loft above a heated 4-car garage. As you enter the large foyer, you're greeted with panoramic views of the property through floor-to-ceiling windows. The main house offers 3+2 oversized bedrooms, 3 full and 2 half baths, with 9' ceilings & engineered hardwood on the main floor, paired w/ durable vinyl plank in the walkout basement. The grand living room impresses w/ 19' vaulted ceilings & walk-out access to a covered deck overlooking the pool. The spacious kitchen + formal dining room perfect for family gatherings, featuring two-tone cabinetry, quartz countertops, a double farmhouse sink, premium S/S appliances + a large custom island.The primary suite is a private retreat w/ deck access, perfect for morning fresh air or stargazing. It features dual walk-in closets & a luxurious 5PC ensuite w/ a soaker tub, w/in shower, dual-sink quartz vanity & private water closet.The expansive walk-out basement includes a recreation room, two additional bedrooms & a salon w/ a powder room, ideal for a home business or personal studio.The separate legal accessory apartment provides a bright & modern living space w vaulted ceilings, an open-concept design, quartz kitchen countertops, a private covered deck & its own dedicated laundry, in a true ranch bungalow, perfect for family or making it an income opportunity.The loft includes a bedroom, 4PC bath, kitchenette & private deck-ideal for guests, extended family, or a games room. The garage boasts 4 bays and 10x14' ceilings, perfect for car lovers or workshop space. Outside, this 100-acre property is perfect for equestrian activities, hiking, hobby farming, or a private nature retreat. Enjoy a fully fenced, private outdoor oasis w/ a heated 20' x 40' saltwater pool, multiple decks, and lush green space. Please reach out for more information. (id:48303)
Property Details
| MLS® Number | S12144326 |
| Property Type | Single Family |
| Community Name | Moonstone |
| AmenitiesNearBy | Park, Schools, Ski Area |
| CommunityFeatures | Fishing, School Bus |
| EquipmentType | Propane Tank |
| Features | Irregular Lot Size, Guest Suite, Sump Pump, In-law Suite |
| ParkingSpaceTotal | 34 |
| PoolType | Inground Pool |
| RentalEquipmentType | Propane Tank |
| Structure | Deck, Patio(s), Porch, Shed |
Building
| BathroomTotal | 6 |
| BedroomsAboveGround | 5 |
| BedroomsBelowGround | 2 |
| BedroomsTotal | 7 |
| Age | 0 To 5 Years |
| Amenities | Fireplace(s), Separate Heating Controls |
| Appliances | Garage Door Opener Remote(s), Water Heater, Water Softener, Water Treatment, Dishwasher, Dryer, Microwave, Hood Fan, Washer, Window Coverings, Wine Fridge, Refrigerator |
| ArchitecturalStyle | Raised Bungalow |
| BasementDevelopment | Partially Finished |
| BasementFeatures | Separate Entrance |
| BasementType | N/a (partially Finished) |
| ConstructionStyleAttachment | Detached |
| CoolingType | Air Exchanger |
| ExteriorFinish | Vinyl Siding, Stone |
| FireplacePresent | Yes |
| FireplaceTotal | 1 |
| FlooringType | Vinyl |
| FoundationType | Poured Concrete |
| HalfBathTotal | 2 |
| HeatingFuel | Propane |
| HeatingType | Forced Air |
| StoriesTotal | 1 |
| SizeInterior | 5000 - 100000 Sqft |
| Type | House |
| UtilityPower | Generator |
| UtilityWater | Drilled Well |
Parking
| Attached Garage | |
| Garage |
Land
| Acreage | Yes |
| LandAmenities | Park, Schools, Ski Area |
| LandscapeFeatures | Landscaped |
| Sewer | Septic System |
| SizeFrontage | 100 Ft ,6 In |
| SizeIrregular | 100.5 Ft |
| SizeTotalText | 100.5 Ft|100+ Acres |
| SurfaceWater | Lake/pond |
| ZoningDescription | A/ru & Ep |
Rooms
| Level | Type | Length | Width | Dimensions |
|---|---|---|---|---|
| Lower Level | Recreational, Games Room | 7.87 m | 11.29 m | 7.87 m x 11.29 m |
| Lower Level | Other | 7.09 m | 5.32 m | 7.09 m x 5.32 m |
| Lower Level | Bedroom | 4.85 m | 4.96 m | 4.85 m x 4.96 m |
| Lower Level | Bedroom | 4.91 m | 4.81 m | 4.91 m x 4.81 m |
| Lower Level | Exercise Room | 5.51 m | 8.31 m | 5.51 m x 8.31 m |
| Lower Level | Laundry Room | 2.5 m | 2.23 m | 2.5 m x 2.23 m |
| Main Level | Kitchen | 6.14 m | 4.26 m | 6.14 m x 4.26 m |
| Main Level | Kitchen | 5.49 m | 2.92 m | 5.49 m x 2.92 m |
| Main Level | Dining Room | 4.59 m | 4.57 m | 4.59 m x 4.57 m |
| Main Level | Family Room | 6.53 m | 5.91 m | 6.53 m x 5.91 m |
| Main Level | Office | 3.22 m | 4.63 m | 3.22 m x 4.63 m |
| Main Level | Primary Bedroom | 6.65 m | 5.49 m | 6.65 m x 5.49 m |
| Main Level | Bedroom | 4.58 m | 4.51 m | 4.58 m x 4.51 m |
| Main Level | Bedroom | 4.56 m | 4.6 m | 4.56 m x 4.6 m |
| Main Level | Laundry Room | 4.12 m | 2.92 m | 4.12 m x 2.92 m |
| Main Level | Mud Room | 6.45 m | 3.93 m | 6.45 m x 3.93 m |
| Upper Level | Bedroom | 4.41 m | 4.04 m | 4.41 m x 4.04 m |
| Upper Level | Loft | 7.46 m | 8.39 m | 7.46 m x 8.39 m |
Utilities
| Cable | Available |
| Electricity | Installed |
https://www.realtor.ca/real-estate/28303309/5385-line-8-n-oro-medonte-moonstone-moonstone
Interested?
Contact us for more information
1249 Mosley St.
Wasaga Beach, Ontario L9Z 2E5
1249 Mosley St.
Wasaga Beach, Ontario L9Z 2E5

