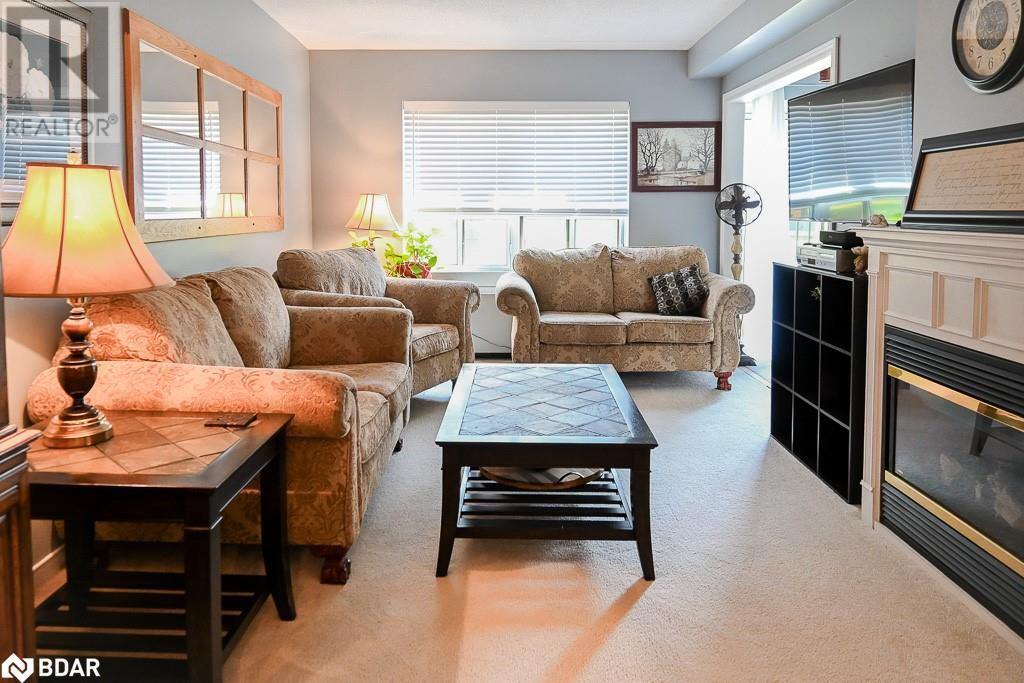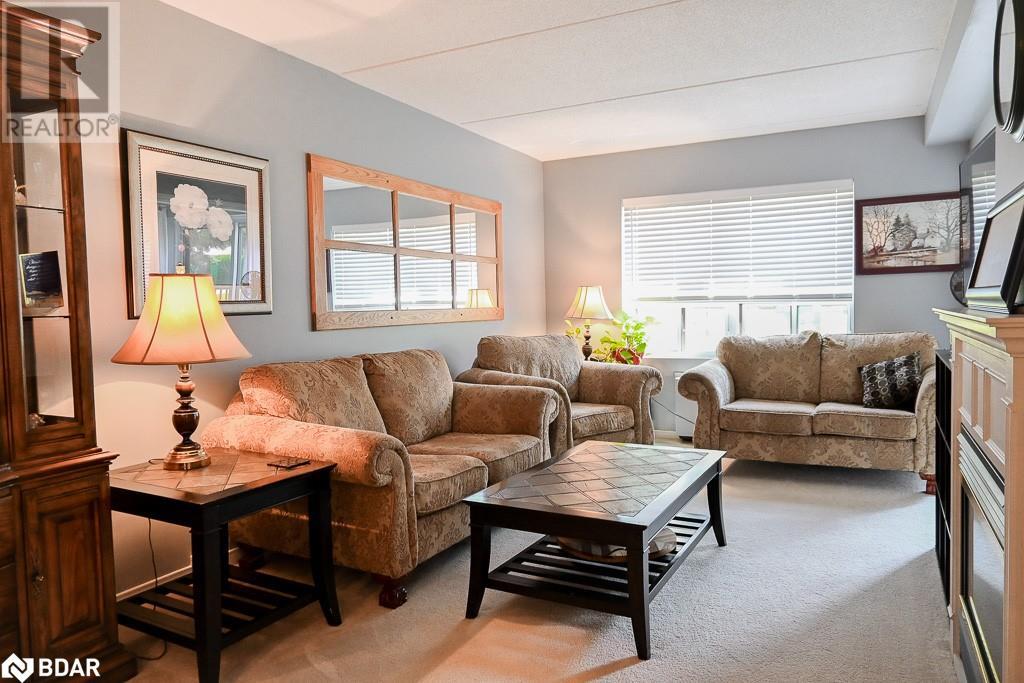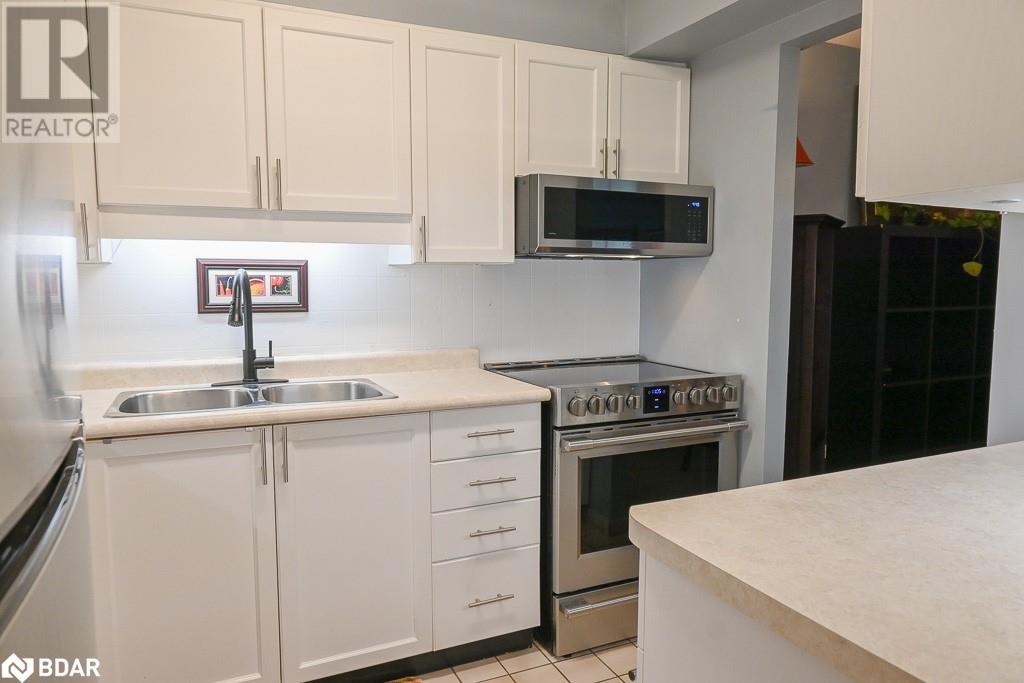54 Fittons Road W. Road Unit# 102 Orillia, Ontario L3V 3T9
$349,900Maintenance, Insurance, Landscaping, Property Management, Water
$602 Monthly
Maintenance, Insurance, Landscaping, Property Management, Water
$602 MonthlyWelcome to this immaculate ground-floor condo, boasting 870 square feet of bright and inviting living space. This lovely 1-bedroom unit plus den is flooded with natural light and features a cozy gas fireplace in the spacious living/dining area, perfect for relaxing or entertaining. Step into the sunlit solarium/den, where you can enjoy more living space and a serene atmosphere. The well-appointed kitchen with all new stainless steel appliances offers ample cabinet space for all your culinary needs, while the generously sized bedroom easily accommodates a king-size bed with extra room to spare. The 4-piece bathroom is thoughtfully designed with grab bars in the bathtub/shower for added safety,new toilet, vanity and flooring. Enjoy the convenience of in-suite laundry featuring a new stackable washer and dryer, along with an oversized storage area perfect for extra 'stuff'. Recent upgrades in the builidng include all-new windows and a refreshed building facade installed in 2022. Your designated parking spot is reserved (#38), with additional visitor parking available for guests. Crestview Condominiums offers a secure building with functional amenities, including a party/games room with a fully equipped kitchen, an exercise room, sauna, and workshop/hobby room. Your condo fees cover water, heat from the efficient natural gas fireplace (keeping the entire unit cozy), parking, exterior maintenance, snow removal, and garbage pickup. This well-maintained building adheres to a no pets, no smoking policy and is ideally located near public transit, shopping, and easy highway access. Don’t miss the opportunity to experience hassle-free living in this highly desirable community! (id:48303)
Property Details
| MLS® Number | 40628880 |
| Property Type | Single Family |
| Amenities Near By | Hospital, Marina, Park, Place Of Worship, Public Transit, Schools, Shopping |
| Communication Type | Fiber |
| Equipment Type | Water Heater |
| Features | No Pet Home |
| Parking Space Total | 1 |
| Rental Equipment Type | Water Heater |
| Storage Type | Locker |
Building
| Bathroom Total | 1 |
| Bedrooms Above Ground | 1 |
| Bedrooms Below Ground | 1 |
| Bedrooms Total | 2 |
| Amenities | Exercise Centre, Party Room |
| Appliances | Central Vacuum, Dishwasher, Dryer, Microwave, Refrigerator, Stove, Washer, Hood Fan, Window Coverings |
| Basement Type | None |
| Constructed Date | 1989 |
| Construction Style Attachment | Attached |
| Cooling Type | Wall Unit |
| Exterior Finish | Brick |
| Fire Protection | Smoke Detectors, Security System |
| Fireplace Present | Yes |
| Fireplace Total | 1 |
| Heating Fuel | Electric |
| Stories Total | 1 |
| Size Interior | 870 Sqft |
| Type | Apartment |
| Utility Water | Municipal Water |
Land
| Access Type | Road Access, Highway Access |
| Acreage | No |
| Land Amenities | Hospital, Marina, Park, Place Of Worship, Public Transit, Schools, Shopping |
| Sewer | Municipal Sewage System |
| Size Total Text | Unknown |
| Zoning Description | R5 |
Rooms
| Level | Type | Length | Width | Dimensions |
|---|---|---|---|---|
| Main Level | Laundry Room | 28'6'' x 10'6'' | ||
| Main Level | 4pc Bathroom | 8'0'' x 5'0'' | ||
| Main Level | Bedroom | 14'4'' x 10'4'' | ||
| Main Level | Den | 9'0'' x 7'0'' | ||
| Main Level | Kitchen | 9'0'' x 8'0'' | ||
| Main Level | Living Room/dining Room | 28'6'' x 10'6'' |
Utilities
| Cable | Available |
| Electricity | Available |
| Natural Gas | Available |
| Telephone | Available |
https://www.realtor.ca/real-estate/27250392/54-fittons-road-w-road-unit-102-orillia
Interested?
Contact us for more information

97 Neywash Street
Orillia, Ontario L3V 6R9
(705) 325-1373
(705) 325-4135
www.remaxrightmove.com/

97 Neywash Street
Orillia, Ontario L3V 6R9
(705) 325-1373
(705) 325-4135
www.remaxrightmove.com/





































