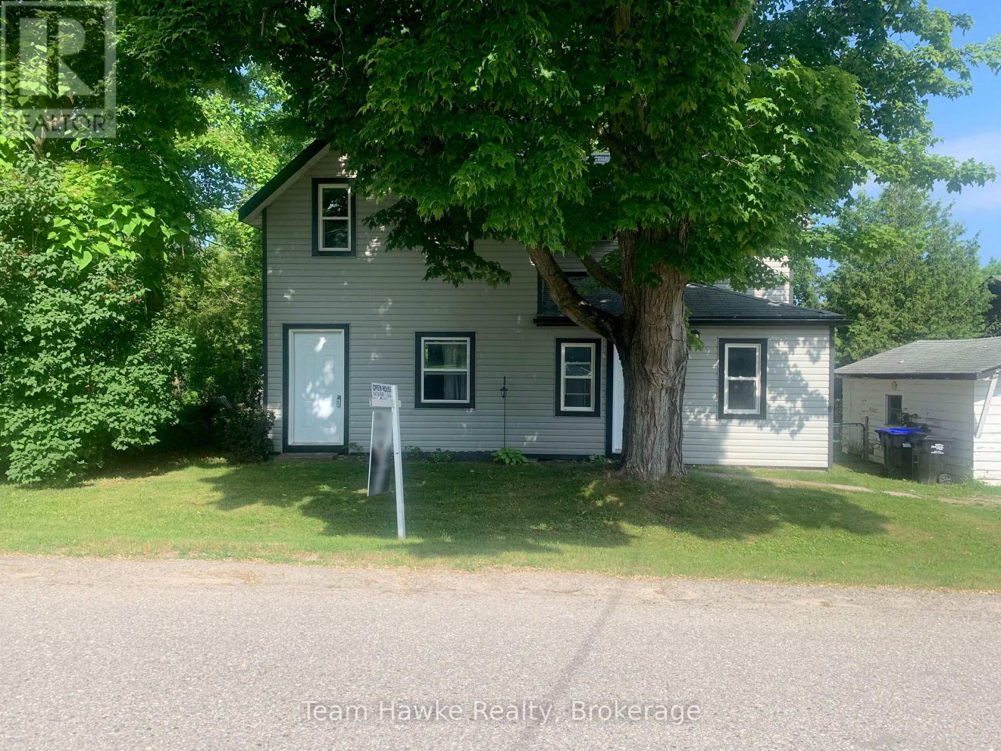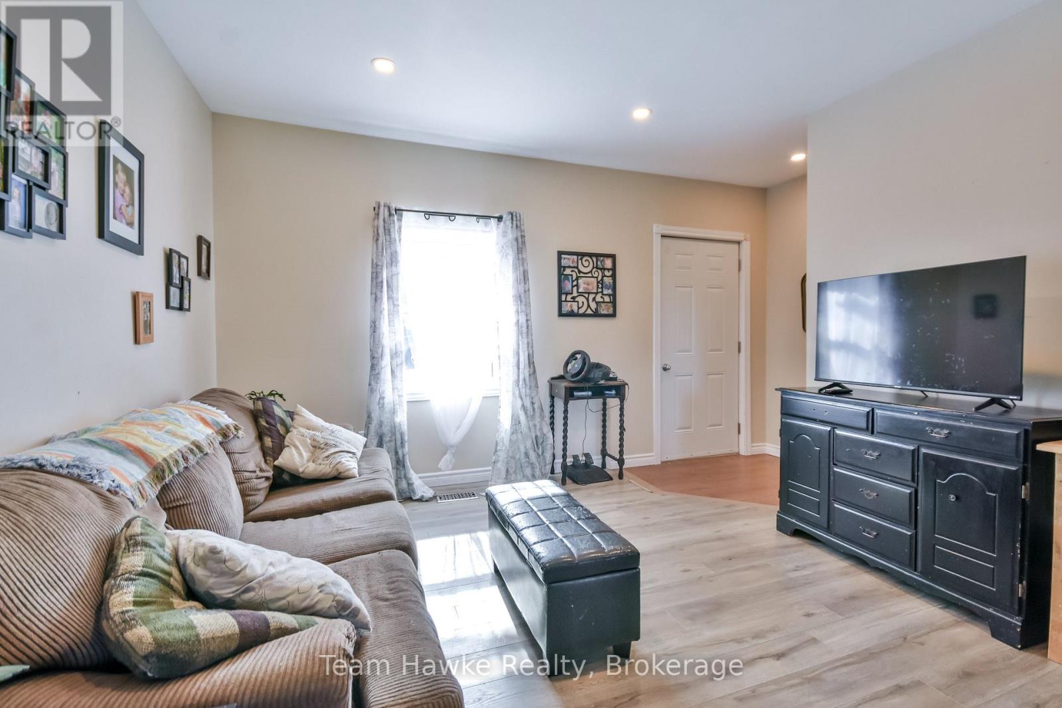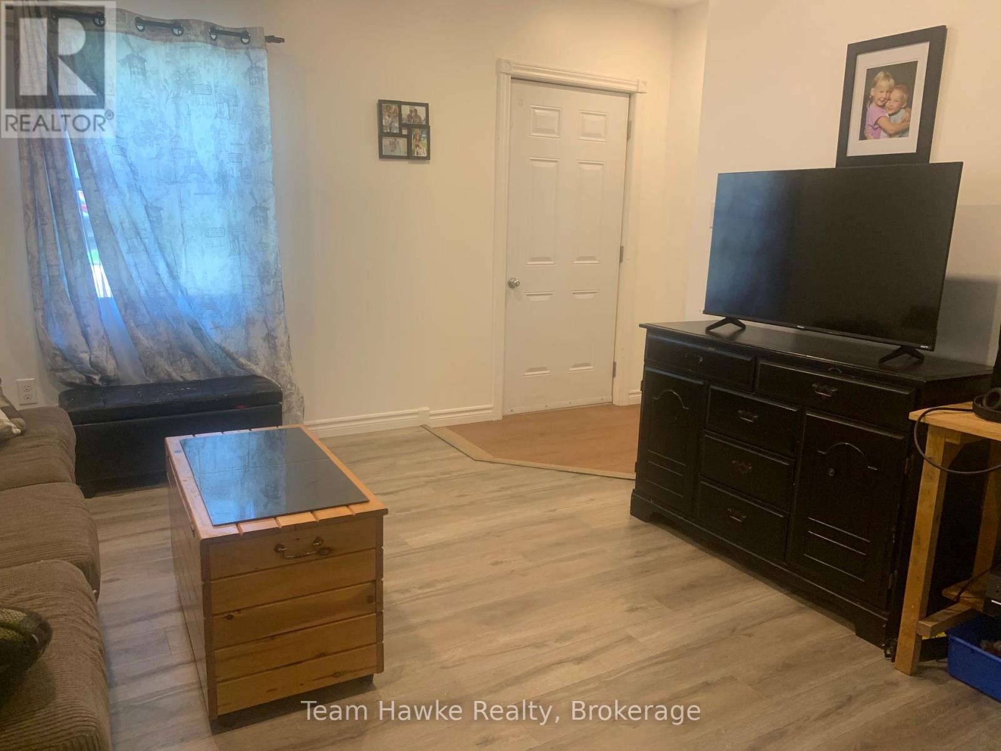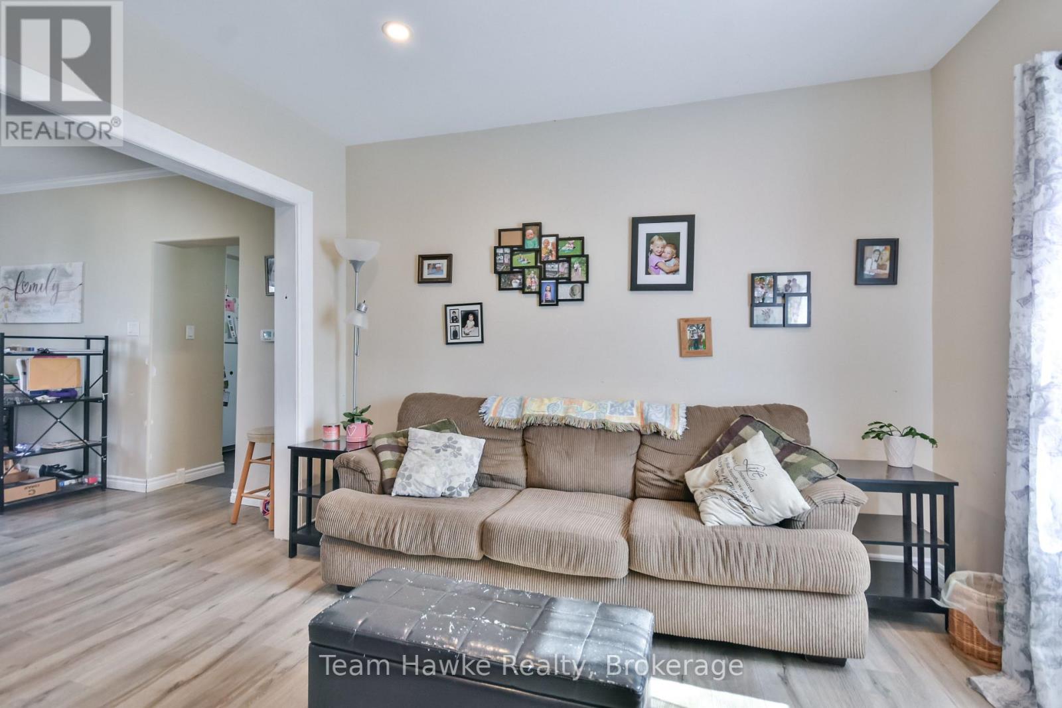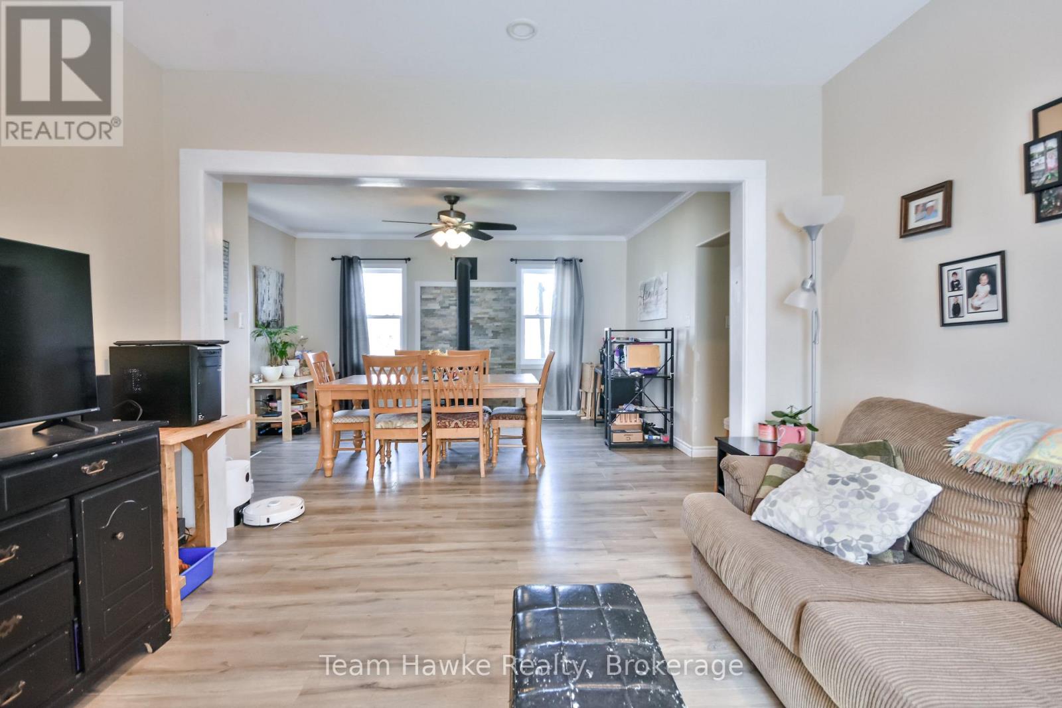54 Jephson Street Tay, Ontario L0K 2A0
$514,900
This solid century home is move-in-ready and full of potential! Located in the heart of Victoria Harbour, this charming three-bedroom, two-bath home offers over 1,300 sqft of living space with a spacious open main floor, bright eat-in kitchen, and roomy main floor laundry room. Enjoy hardwood and laminate floors throughout, plus updated siding and lower windows in 2018. Situated on a large, fully fenced lot, the backyard offers ample room for outdoor enjoyment, from relaxing on the raised deck to playing catch on the lawn or taking on future outdoor projects. Located close to schools, parks, beaches, and just minutes from major amenities, including Highway 12, this is an ideal location for commuters heading to Orillia, Barrie, and beyond. Don't miss out on this opportunity to get into the market and add your personal touch to this lovely home. (id:48303)
Property Details
| MLS® Number | S12093348 |
| Property Type | Single Family |
| Community Name | Victoria Harbour |
| AmenitiesNearBy | Hospital, Golf Nearby, Public Transit, Schools |
| CommunityFeatures | Community Centre |
| Features | Irregular Lot Size, Flat Site, Carpet Free, Sump Pump |
| ParkingSpaceTotal | 3 |
Building
| BathroomTotal | 2 |
| BedroomsAboveGround | 3 |
| BedroomsTotal | 3 |
| Age | 100+ Years |
| Amenities | Fireplace(s) |
| Appliances | Water Heater, Dryer, Stove, Washer, Refrigerator |
| BasementType | Crawl Space |
| ConstructionStyleAttachment | Detached |
| ExteriorFinish | Vinyl Siding |
| FireProtection | Smoke Detectors |
| FireplacePresent | Yes |
| FoundationType | Stone |
| HeatingFuel | Natural Gas |
| HeatingType | Forced Air |
| StoriesTotal | 2 |
| SizeInterior | 1100 - 1500 Sqft |
| Type | House |
| UtilityWater | Municipal Water |
Parking
| Detached Garage | |
| Garage |
Land
| AccessType | Year-round Access |
| Acreage | No |
| FenceType | Fenced Yard |
| LandAmenities | Hospital, Golf Nearby, Public Transit, Schools |
| Sewer | Sanitary Sewer |
| SizeDepth | 108 Ft ,9 In |
| SizeFrontage | 69 Ft ,6 In |
| SizeIrregular | 69.5 X 108.8 Ft |
| SizeTotalText | 69.5 X 108.8 Ft |
| ZoningDescription | R2 |
Rooms
| Level | Type | Length | Width | Dimensions |
|---|---|---|---|---|
| Second Level | Bedroom | 4.12 m | 2.77 m | 4.12 m x 2.77 m |
| Second Level | Bedroom 2 | 3.69 m | 3.51 m | 3.69 m x 3.51 m |
| Second Level | Bedroom 3 | 2.83 m | 4.14 m | 2.83 m x 4.14 m |
| Second Level | Bathroom | 2.39 m | 1.89 m | 2.39 m x 1.89 m |
| Main Level | Kitchen | 4.69 m | 4.14 m | 4.69 m x 4.14 m |
| Main Level | Dining Room | 4.74 m | 4.03 m | 4.74 m x 4.03 m |
| Main Level | Living Room | 4.59 m | 3.45 m | 4.59 m x 3.45 m |
| Main Level | Laundry Room | 3.38 m | 2.39 m | 3.38 m x 2.39 m |
| Main Level | Foyer | 4.69 m | 2.26 m | 4.69 m x 2.26 m |
| Main Level | Bathroom | 2.17 m | 2.43 m | 2.17 m x 2.43 m |
Utilities
| Cable | Installed |
| Electricity | Installed |
| Sewer | Installed |
https://www.realtor.ca/real-estate/28191806/54-jephson-street-tay-victoria-harbour-victoria-harbour
Interested?
Contact us for more information
310 First St Unit #2
Midland, Ontario L4R 3N9

