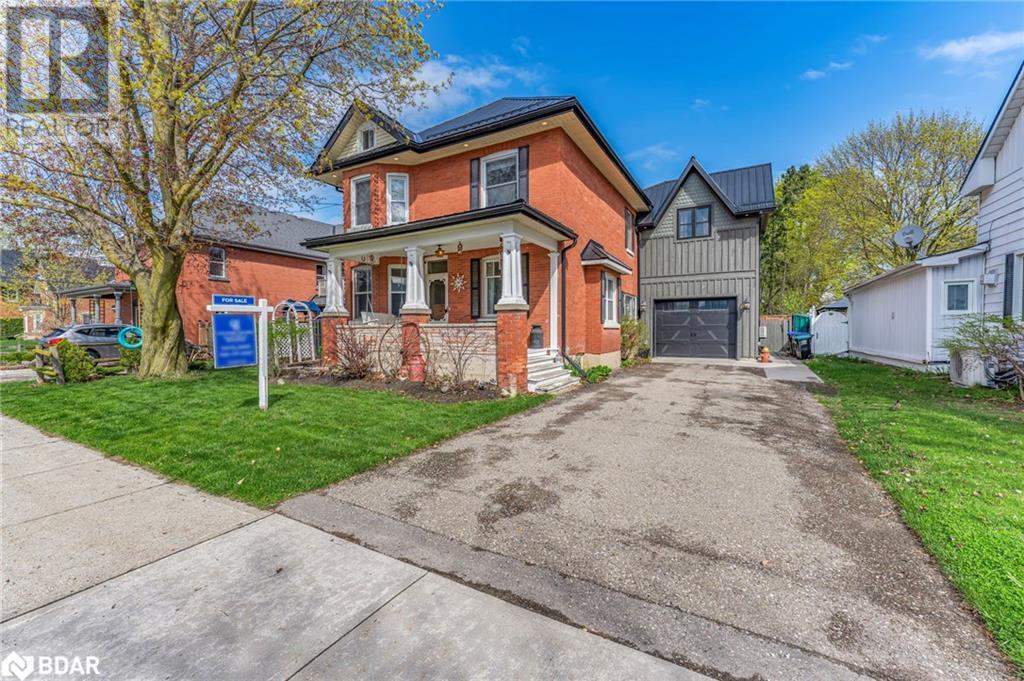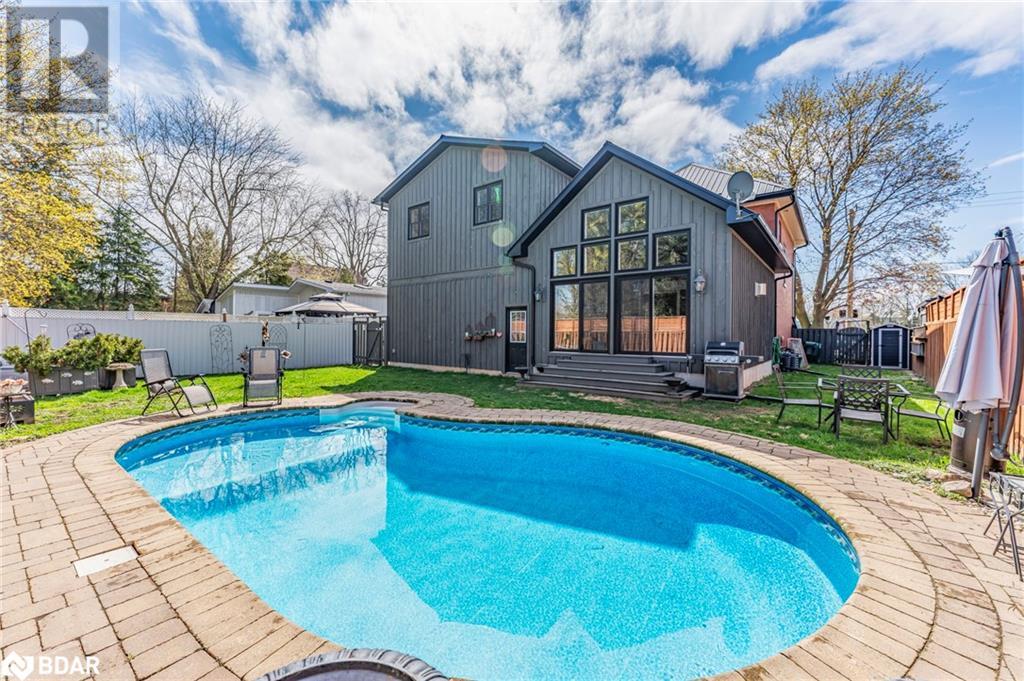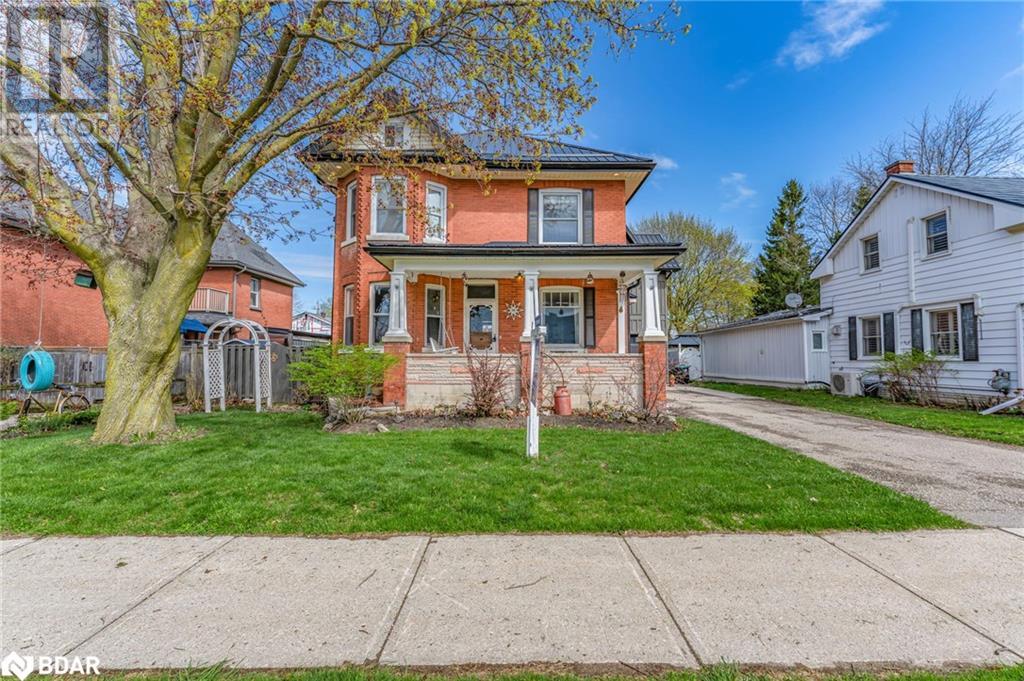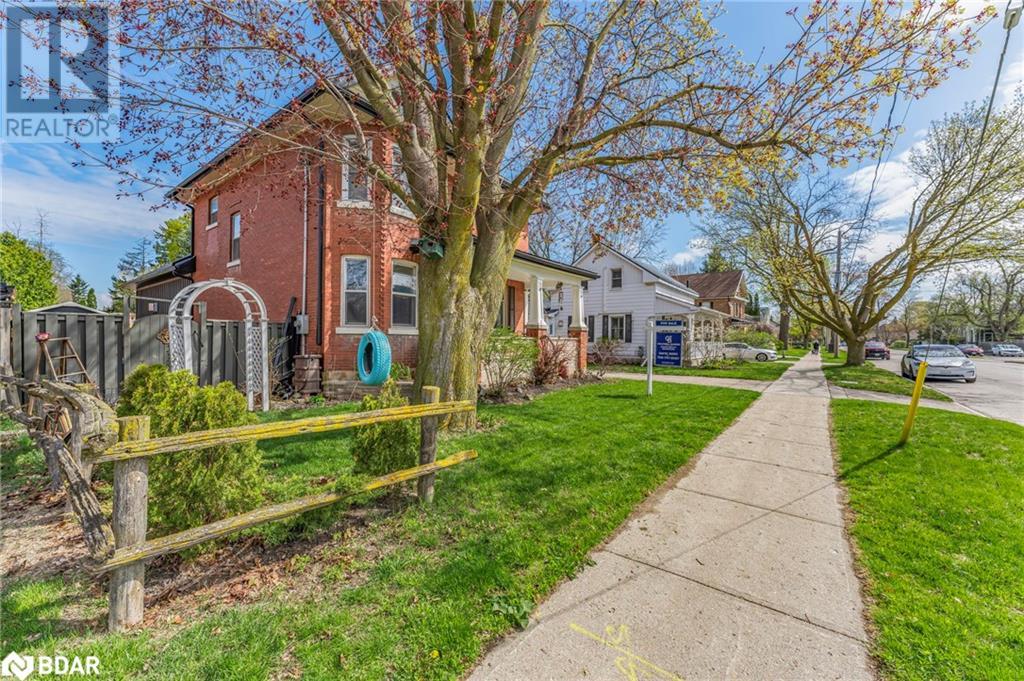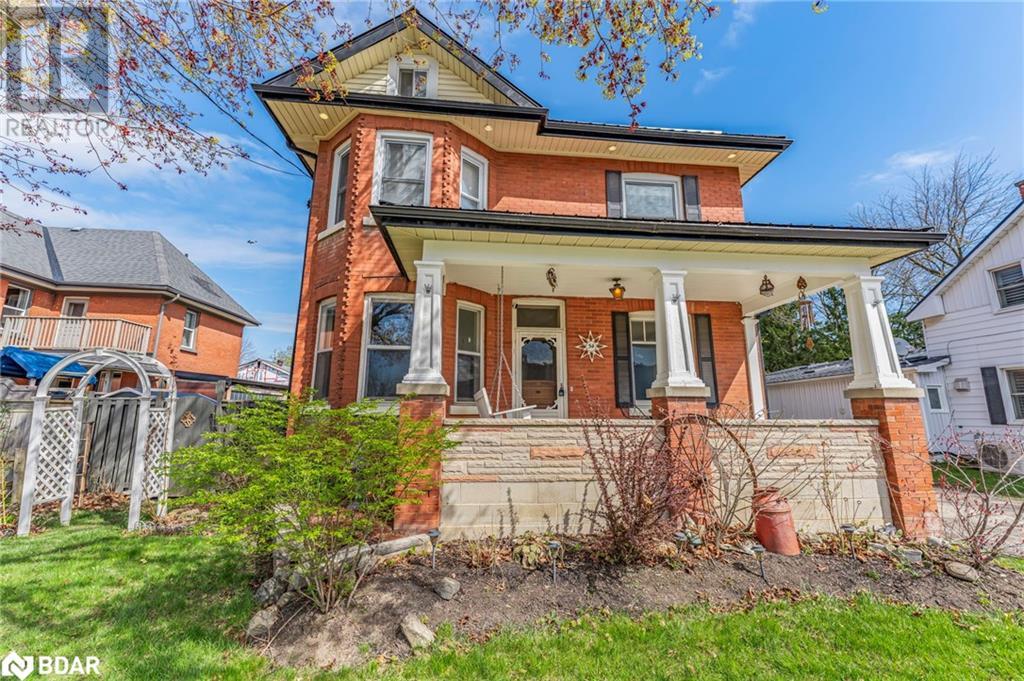54 Nelson Street Alliston, Ontario L9R 1H1
$999,000
Step into your own masterpiece, where this beautiful renovated home is designed for comfort, character and possibility. Situated centrally in Alliston on a mature tree line road, this four bedroom home plus a two bedroom coach house offers a rare blend of modern living and country charm with a swimming pool. The main home welcomes you with a bright, open great room addition with cathedral ceiling, stylish updates, and a warm inviting feel from the slick functional kitchen to the brick oversized gas fireplace. Every space is move-in ready and finished for every day ease and enjoyment. The real bonus? A fully self-sufficient two bedroom guest coach house with its own kitchen, bathroom, laundry, living area and separate private entrance. Perfect for visiting family, long-term guest, a home workspace, or passive rental income. The fence backyard includes an inground sport pool and a yard that invites you to breathe deeper and live slower whether you're buying your first home, starting a family, looking for space to grow, or income potential. Don't miss this opportunity, homes like this don't come around often. (id:48303)
Property Details
| MLS® Number | 40703406 |
| Property Type | Single Family |
| AmenitiesNearBy | Hospital, Place Of Worship, Public Transit |
| CommunicationType | High Speed Internet |
| CommunityFeatures | Community Centre, School Bus |
| EquipmentType | Water Heater |
| Features | In-law Suite |
| ParkingSpaceTotal | 5 |
| RentalEquipmentType | Water Heater |
| Structure | Porch |
Building
| BathroomTotal | 3 |
| BedroomsAboveGround | 6 |
| BedroomsTotal | 6 |
| Appliances | Dishwasher, Dryer, Freezer, Refrigerator, Stove, Washer, Window Coverings |
| BasementDevelopment | Unfinished |
| BasementType | Full (unfinished) |
| ConstructionStyleAttachment | Detached |
| CoolingType | Central Air Conditioning |
| ExteriorFinish | Brick |
| FireplacePresent | Yes |
| FireplaceTotal | 1 |
| HeatingFuel | Natural Gas |
| HeatingType | Forced Air |
| StoriesTotal | 3 |
| SizeInterior | 4133 Sqft |
| Type | House |
| UtilityWater | Municipal Water |
Parking
| Attached Garage |
Land
| Acreage | No |
| LandAmenities | Hospital, Place Of Worship, Public Transit |
| LandscapeFeatures | Landscaped |
| Sewer | Municipal Sewage System |
| SizeDepth | 109 Ft |
| SizeFrontage | 57 Ft |
| SizeTotalText | 1/2 - 1.99 Acres |
| ZoningDescription | Mr - Misd Rise Residential |
Rooms
| Level | Type | Length | Width | Dimensions |
|---|---|---|---|---|
| Second Level | 5pc Bathroom | Measurements not available | ||
| Second Level | Bedroom | 13'9'' x 9'5'' | ||
| Second Level | Bedroom | 9'6'' x 11'6'' | ||
| Second Level | Bedroom | 9'8'' x 15'6'' | ||
| Second Level | Bedroom | 13'9'' x 9'5'' | ||
| Main Level | 3pc Bathroom | Measurements not available | ||
| Main Level | Family Room | 16'2'' x 25'2'' | ||
| Main Level | Kitchen | 9'7'' x 8'5'' | ||
| Main Level | Breakfast | 14'7'' x 11'9'' | ||
| Main Level | Living Room | 9'7'' x 15'6'' | ||
| Main Level | Dining Room | 11'5'' x 16'6'' | ||
| Upper Level | 4pc Bathroom | Measurements not available | ||
| Upper Level | Living Room | 12'6'' x 12'0'' | ||
| Upper Level | Bedroom | 9'3'' x 12'0'' | ||
| Upper Level | Bedroom | 9'3'' x 12'2'' | ||
| Upper Level | Kitchen | 12'6'' x 7'4'' |
https://www.realtor.ca/real-estate/27982348/54-nelson-street-alliston
Interested?
Contact us for more information
367 Victoria Street East
Alliston, Ontario L9R 1J7

