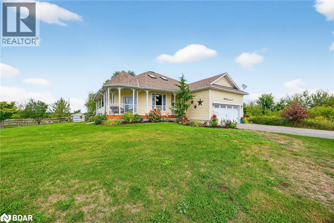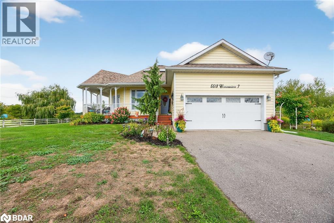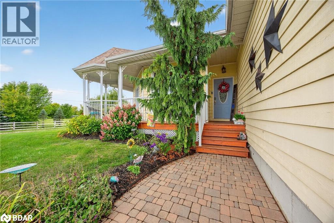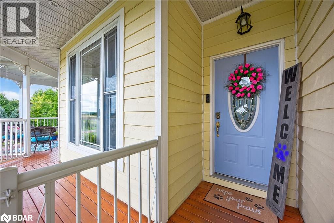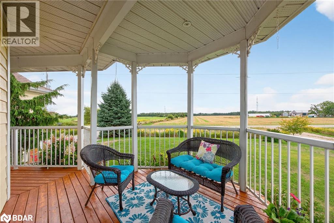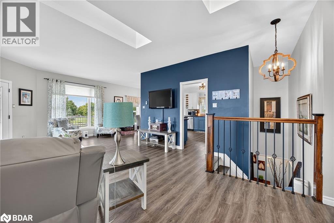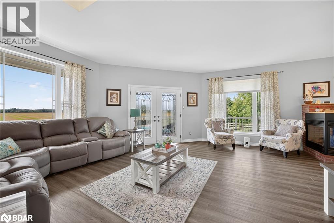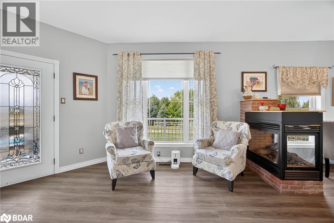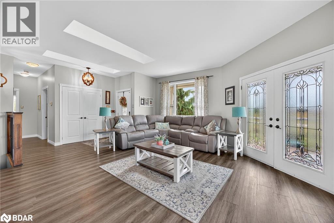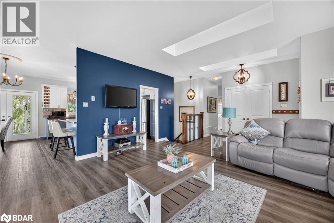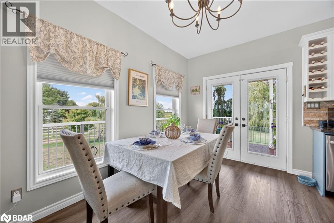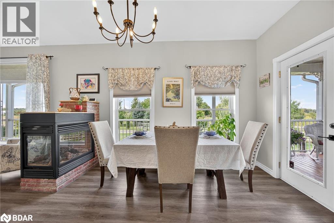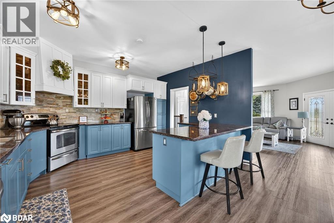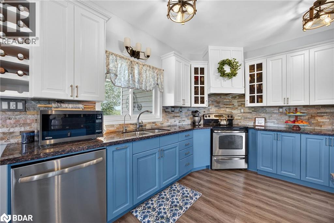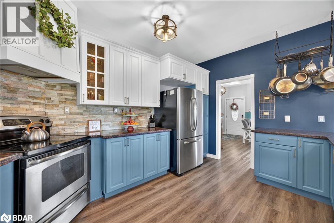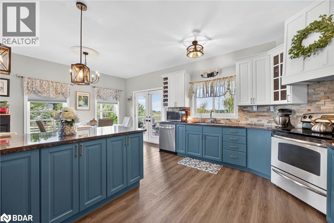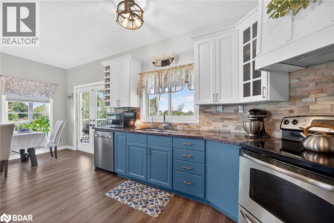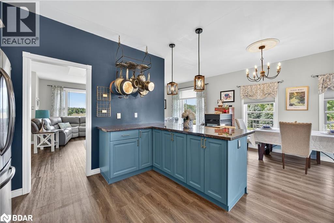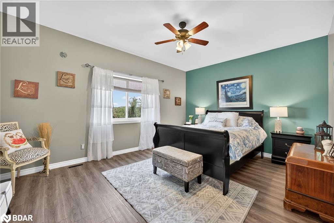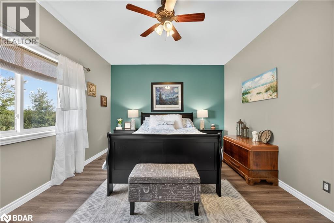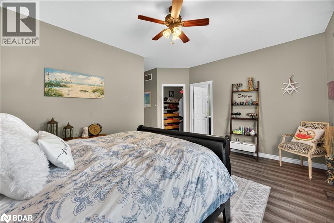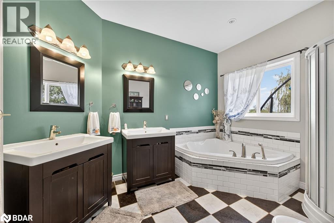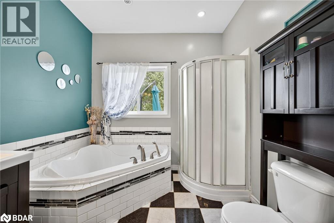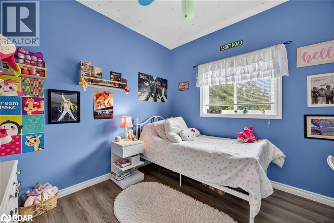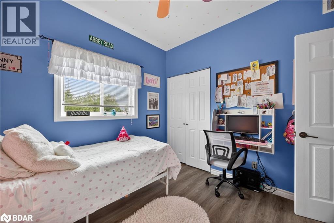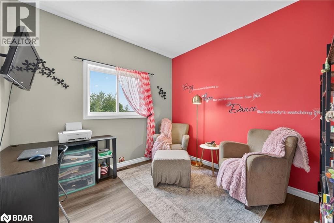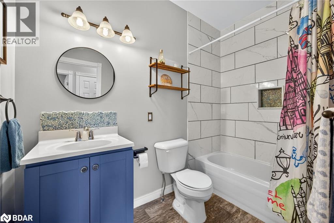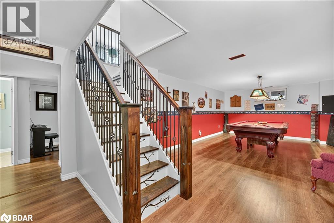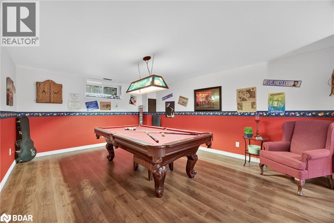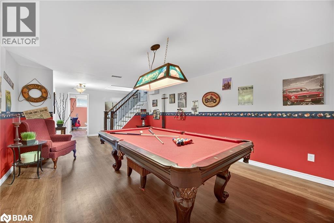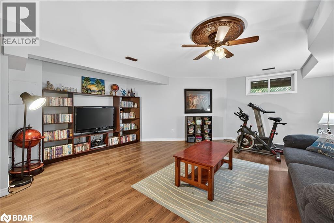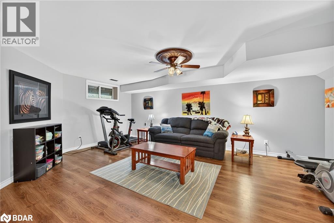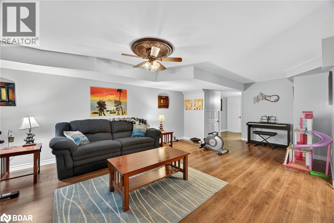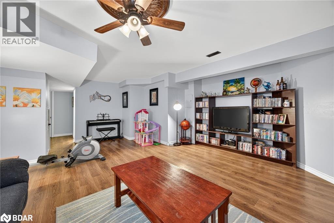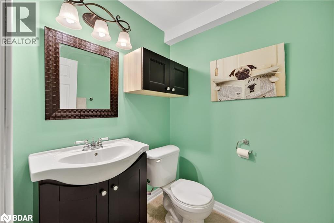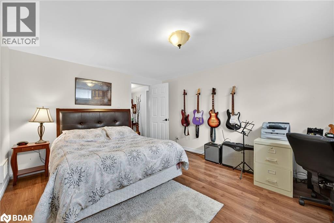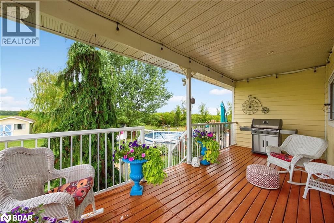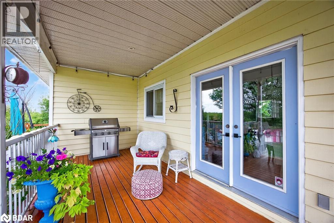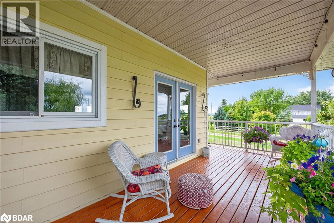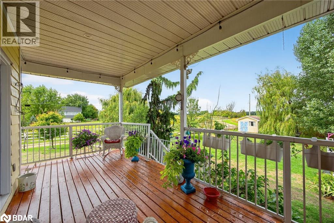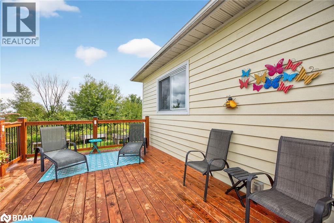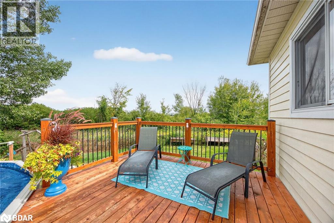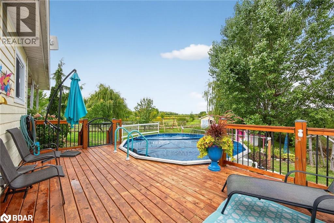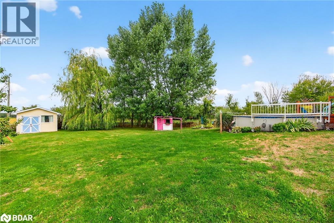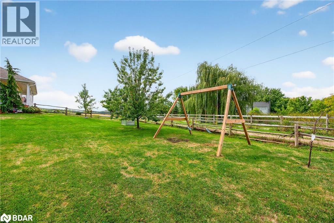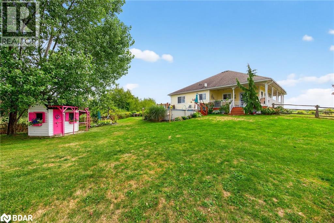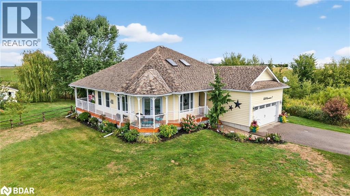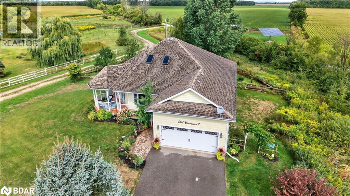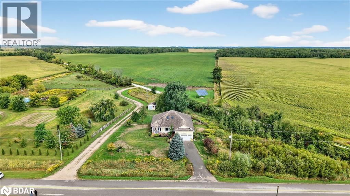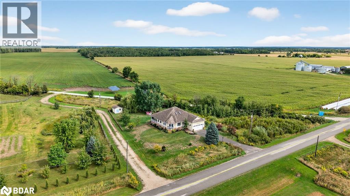5518 Conc 7 Sunnidale Concession New Lowell, Ontario L0M 1N0
$939,900
Welcome to this custom-built raised bungalow, offering nearly 3,000 sq. ft. of beautifully finished living space in the heart of Clearview. Built in 2010, this home combines modern updates with timeless charm, including 9-foot ceilings and a cedar wrap-around porch perfect for relaxing and enjoying the outdoors. The main floor features 3 spacious bedrooms, including a primary suite with walk-in closet and luxurious 5-piece ensuite, plus a 4-piece main bath. The heart of the home is the remodeled 2025 kitchen, showcasing sleek stainless steel appliances, granite countertops, and a functional layout perfect for family living and entertaining. The bright, open main level is further enhanced by new luxury vinyl plank flooring (2025), and offers walk-outs from both the living room—featuring a double-sided gas fireplace—and the dining room, seamlessly extending the living space onto the cedar wrap-around porch. The fully finished basement provides impressive additional living space with a recreation room, family room, an extra bedroom, a 2-piece bath, and a fully insulated cold storage room—ideal for all your seasonal needs. Outdoor enthusiasts will love the location—just steps from the new “Rails to Trails” network. The backyard is a retreat with an above-ground pool featuring a new liner and pump (2024). Additional upgrades include a new dishwasher (2025), sump pump with battery backup (2023), and a double-wide paved driveway (2018). This property is the perfect blend of comfort, updates, and country lifestyle—ready to welcome its next family. (id:48303)
Property Details
| MLS® Number | 40766989 |
| Property Type | Single Family |
| AmenitiesNearBy | Beach, Schools, Shopping, Ski Area |
| CommunicationType | Internet Access |
| CommunityFeatures | Quiet Area, School Bus |
| EquipmentType | None |
| Features | Southern Exposure, Conservation/green Belt, Paved Driveway, Country Residential, Sump Pump, Automatic Garage Door Opener |
| ParkingSpaceTotal | 6 |
| PoolType | Above Ground Pool |
| RentalEquipmentType | None |
| Structure | Shed |
Building
| BathroomTotal | 3 |
| BedroomsAboveGround | 3 |
| BedroomsBelowGround | 1 |
| BedroomsTotal | 4 |
| Appliances | Dishwasher, Dryer, Refrigerator, Stove, Washer, Window Coverings, Garage Door Opener |
| ArchitecturalStyle | Raised Bungalow |
| BasementDevelopment | Finished |
| BasementType | Full (finished) |
| ConstructedDate | 2010 |
| ConstructionMaterial | Wood Frame |
| ConstructionStyleAttachment | Detached |
| CoolingType | Central Air Conditioning |
| ExteriorFinish | Wood |
| FireProtection | Smoke Detectors, Alarm System |
| FireplacePresent | Yes |
| FireplaceTotal | 1 |
| FoundationType | Poured Concrete |
| HalfBathTotal | 1 |
| HeatingFuel | Natural Gas |
| HeatingType | Forced Air |
| StoriesTotal | 1 |
| SizeInterior | 2534 Sqft |
| Type | House |
| UtilityWater | Drilled Well |
Parking
| Attached Garage |
Land
| AccessType | Road Access |
| Acreage | Yes |
| LandAmenities | Beach, Schools, Shopping, Ski Area |
| Sewer | Septic System |
| SizeDepth | 428 Ft |
| SizeFrontage | 150 Ft |
| SizeIrregular | 1.052 |
| SizeTotal | 1.052 Ac|1/2 - 1.99 Acres |
| SizeTotalText | 1.052 Ac|1/2 - 1.99 Acres |
| ZoningDescription | Ag |
Rooms
| Level | Type | Length | Width | Dimensions |
|---|---|---|---|---|
| Basement | 2pc Bathroom | 5'7'' x 5'6'' | ||
| Basement | Bedroom | 14'11'' x 11'7'' | ||
| Basement | Family Room | 26'1'' x 16'9'' | ||
| Basement | Recreation Room | 27'7'' x 14'5'' | ||
| Main Level | Laundry Room | 6'7'' x 5'1'' | ||
| Main Level | 4pc Bathroom | 4'8'' x 9'0'' | ||
| Main Level | Bedroom | 10'0'' x 10'1'' | ||
| Main Level | Bedroom | 10'0'' x 9'11'' | ||
| Main Level | 5pc Bathroom | 8'6'' x 12'4'' | ||
| Main Level | Primary Bedroom | 16'0'' x 17'2'' | ||
| Main Level | Kitchen | 12'1'' x 14'1'' | ||
| Main Level | Dining Room | 8'7'' x 14'0'' | ||
| Main Level | Living Room | 18'5'' x 17'1'' | ||
| Main Level | Foyer | 5'7'' x 13'1'' |
Utilities
| Electricity | Available |
| Natural Gas | Available |
| Telephone | Available |
https://www.realtor.ca/real-estate/28826180/5518-conc-7-sunnidale-concession-new-lowell
Interested?
Contact us for more information
218 Bayfield St.#200
Barrie, Ontario L4M 3B5
218 Bayfield St.#200
Barrie, Ontario L4M 3B5

