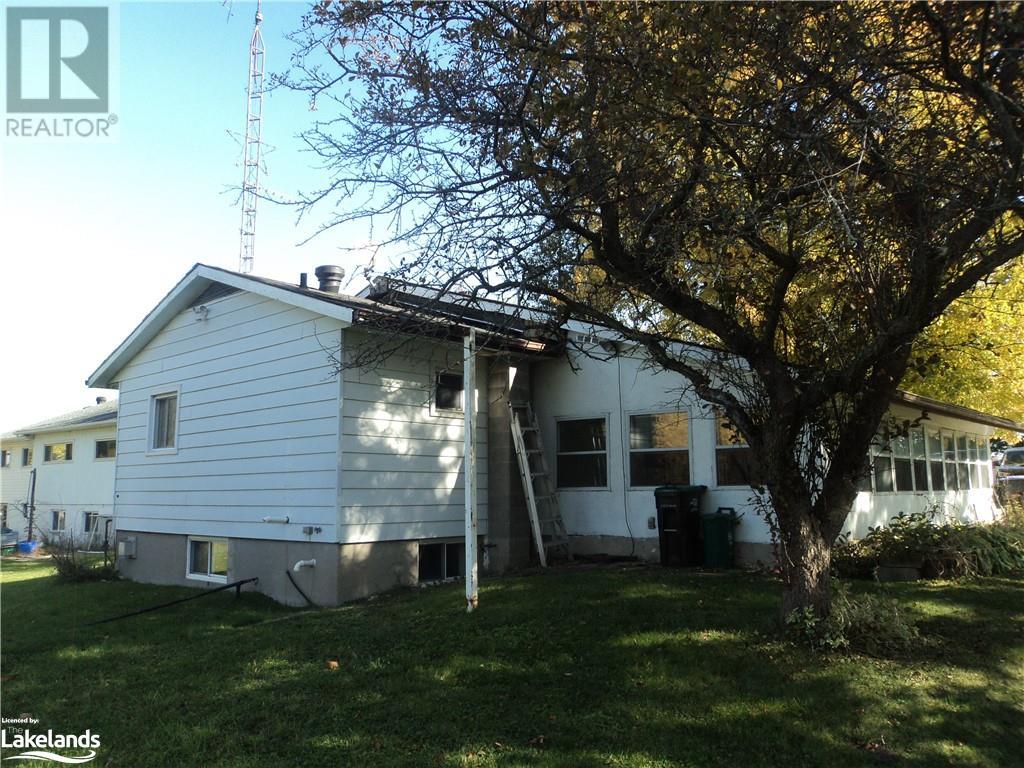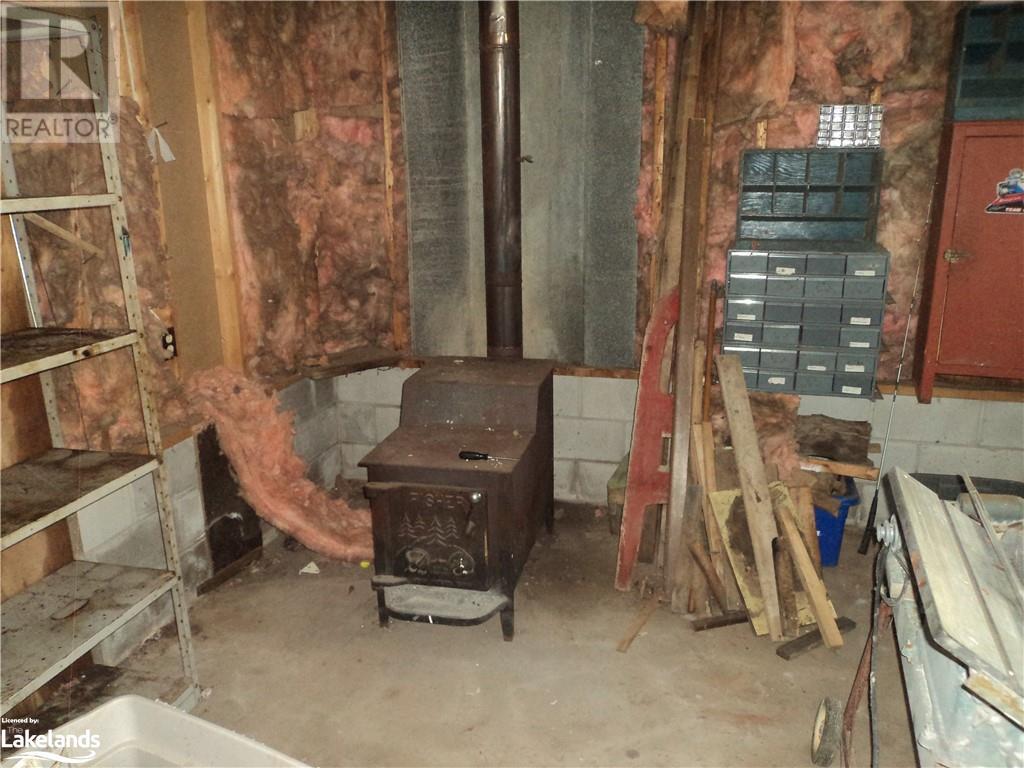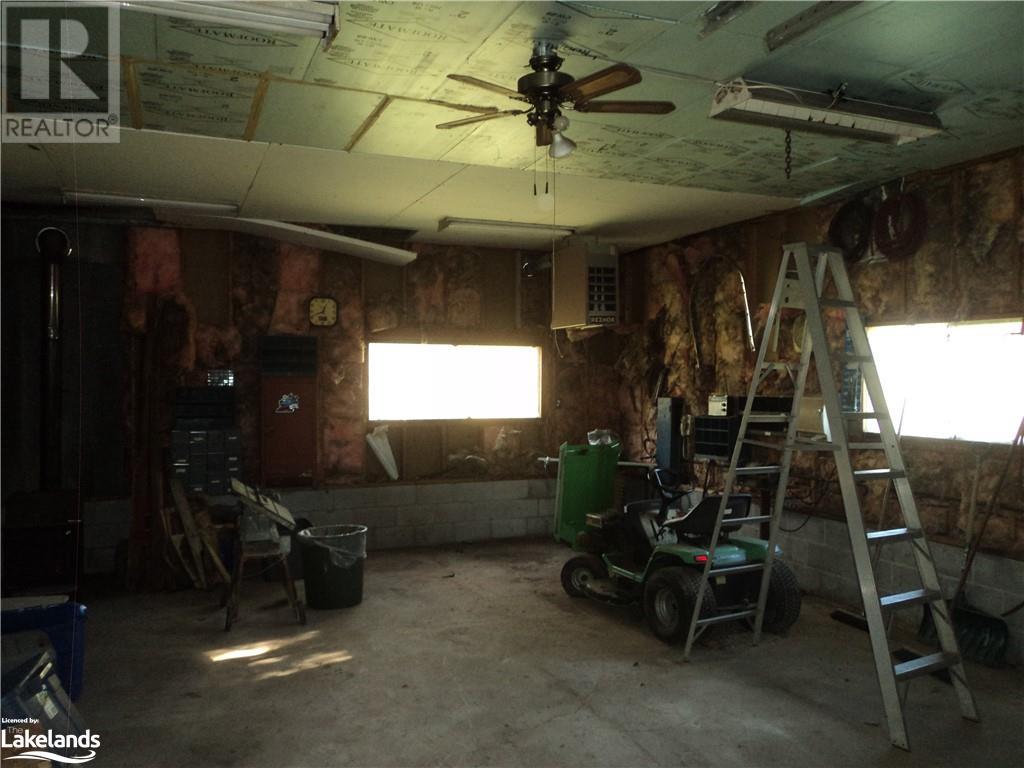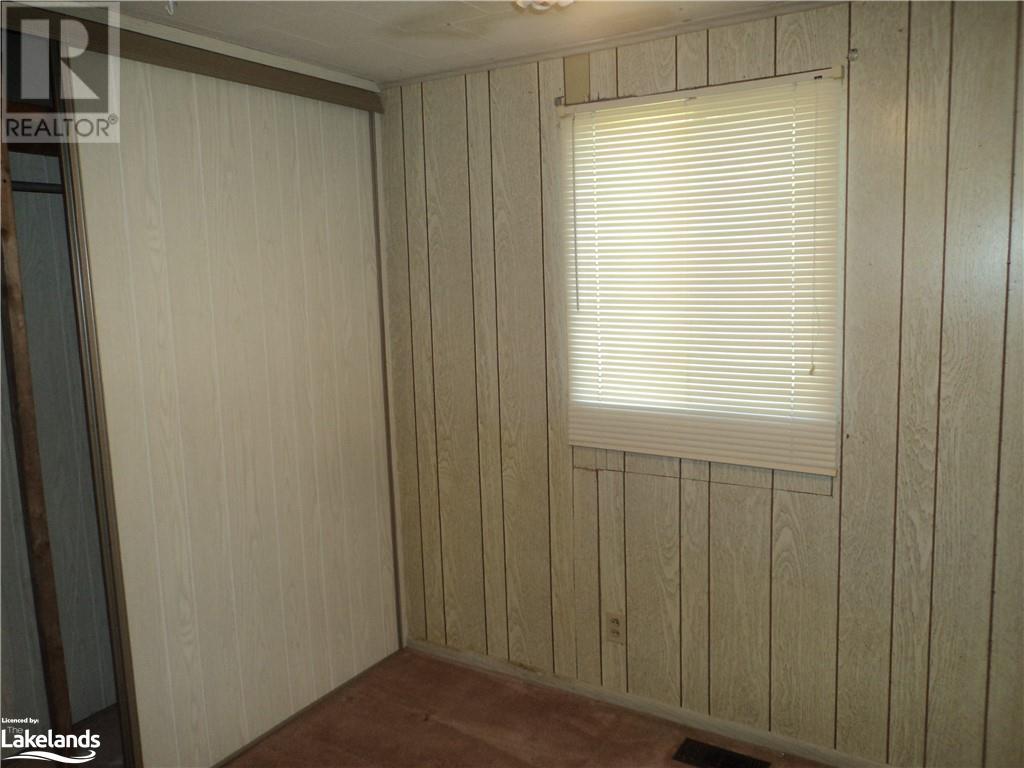5562 Rama Road Ramara, Ontario L3V 0S3
2 Bedroom
2 Bathroom
824 sqft
Bungalow
Fireplace
Wall Unit
Forced Air
$499,900
2/3 BEDROOM HOME. THE MAIN LEVEL HAS A 4PIECE BATH WITH A 2 PIECE BATH IN THE LOWER LEVEL THE FAMILY ROOM HAS A GAS FIREPLACE. HUGE 3 SEASON SUNROOM. LARGE LOT LOCATED ON RAMA RD CLOSE TO THE CASINO. BELL FIBRE OPTICS. THE HOME IS SERVICED BY NATURAL GAS, DRILLED WELL AND SEPTIC. DOUBLE WIDE DRIVEWAY. SEPARATE DOUBLE GARAGE 30 BY 22 WITH HYDRO, NATURAL GAS HEATING AND WOOD STOVE WITH CONCRETE FLOOR. (id:48303)
Property Details
| MLS® Number | 40666297 |
| Property Type | Single Family |
| Amenities Near By | Playground, Schools, Shopping |
| Communication Type | High Speed Internet |
| Community Features | High Traffic Area, School Bus |
| Equipment Type | Water Heater |
| Features | Crushed Stone Driveway, Country Residential, Sump Pump |
| Parking Space Total | 8 |
| Rental Equipment Type | Water Heater |
| Structure | Shed, Porch, Barn |
Building
| Bathroom Total | 2 |
| Bedrooms Above Ground | 2 |
| Bedrooms Total | 2 |
| Appliances | Dishwasher, Dryer, Refrigerator, Satellite Dish, Stove, Washer, Hood Fan, Window Coverings |
| Architectural Style | Bungalow |
| Basement Development | Partially Finished |
| Basement Type | Partial (partially Finished) |
| Construction Style Attachment | Detached |
| Cooling Type | Wall Unit |
| Exterior Finish | Aluminum Siding |
| Fire Protection | Smoke Detectors |
| Fireplace Present | Yes |
| Fireplace Total | 1 |
| Fixture | Ceiling Fans |
| Half Bath Total | 1 |
| Heating Fuel | Natural Gas |
| Heating Type | Forced Air |
| Stories Total | 1 |
| Size Interior | 824 Sqft |
| Type | House |
| Utility Water | Drilled Well |
Parking
| Detached Garage |
Land
| Acreage | No |
| Land Amenities | Playground, Schools, Shopping |
| Sewer | Septic System |
| Size Frontage | 80 Ft |
| Size Total Text | 1/2 - 1.99 Acres |
| Zoning Description | Rr-7 |
Rooms
| Level | Type | Length | Width | Dimensions |
|---|---|---|---|---|
| Lower Level | Family Room | 21'5'' x 9'10'' | ||
| Lower Level | 2pc Bathroom | 10'3'' x 7'9'' | ||
| Main Level | Sunroom | 20'2'' x 12'9'' | ||
| Main Level | Primary Bedroom | 9'10'' x 9'10'' | ||
| Main Level | Bedroom | 10'0'' x 8'3'' | ||
| Main Level | 4pc Bathroom | 10'2'' x 5'8'' | ||
| Main Level | Dining Room | 7'6'' x 12'9'' | ||
| Main Level | Kitchen | 10'8'' x 11'7'' | ||
| Main Level | Living Room | 15'3'' x 11'3'' | ||
| Main Level | Foyer | 8'4'' x 3'1'' |
Utilities
| Electricity | Available |
| Natural Gas | Available |
| Telephone | Available |
https://www.realtor.ca/real-estate/27561160/5562-rama-road-ramara
Interested?
Contact us for more information
Century 21 B.j. Roth Realty Ltd., Brokerage, Orillia
450 West St. N
Orillia, Ontario L3V 5E8
450 West St. N
Orillia, Ontario L3V 5E8
(705) 325-1366
(705) 325-7556
https://bjrothrealty.c21.ca/






















