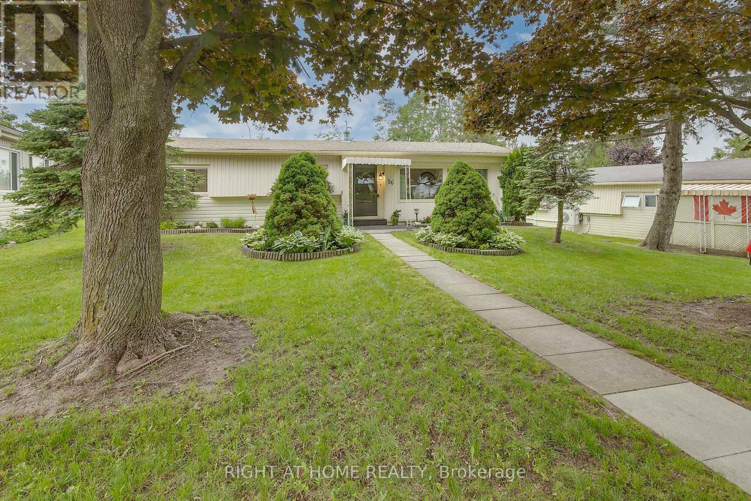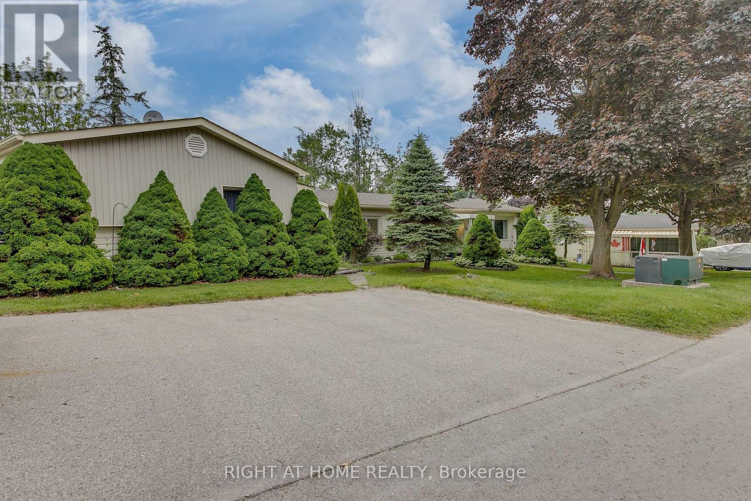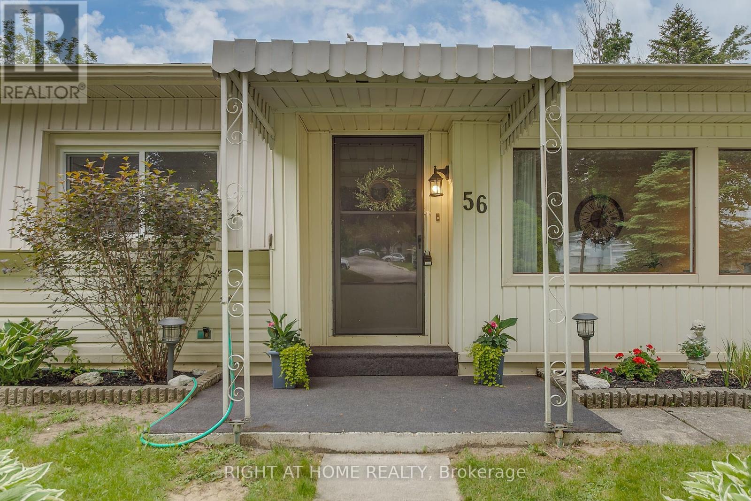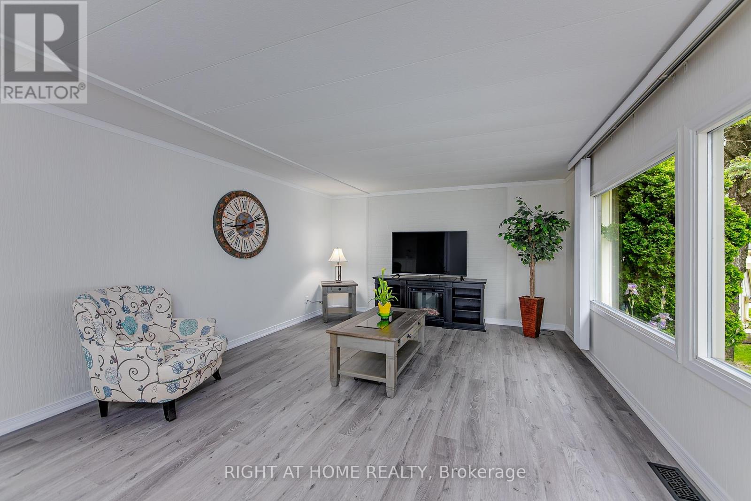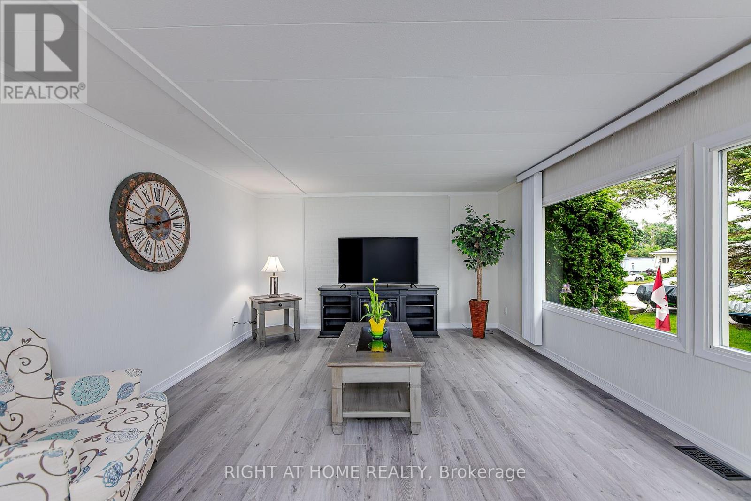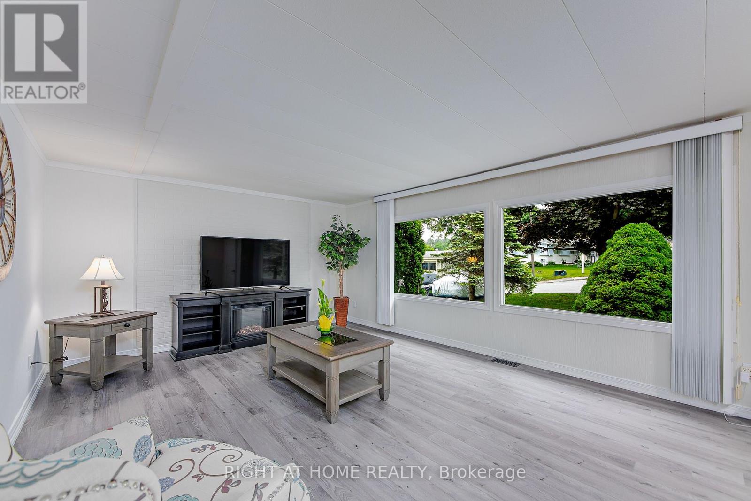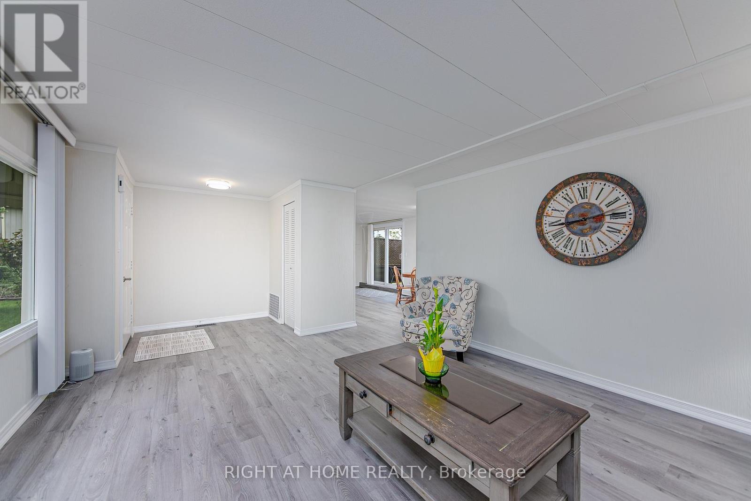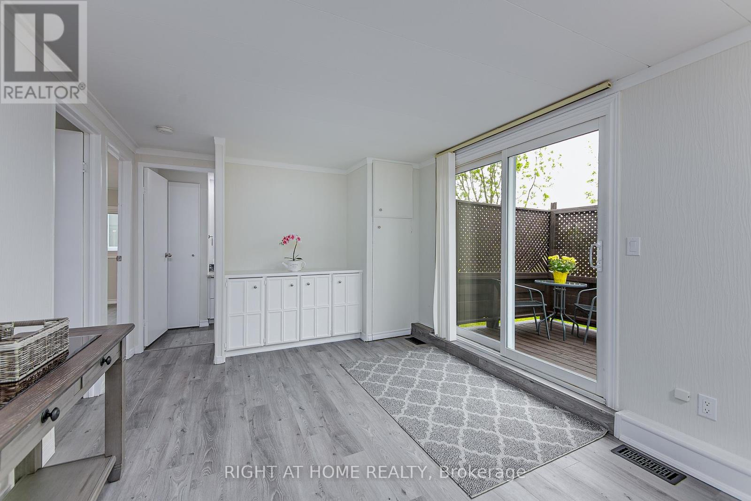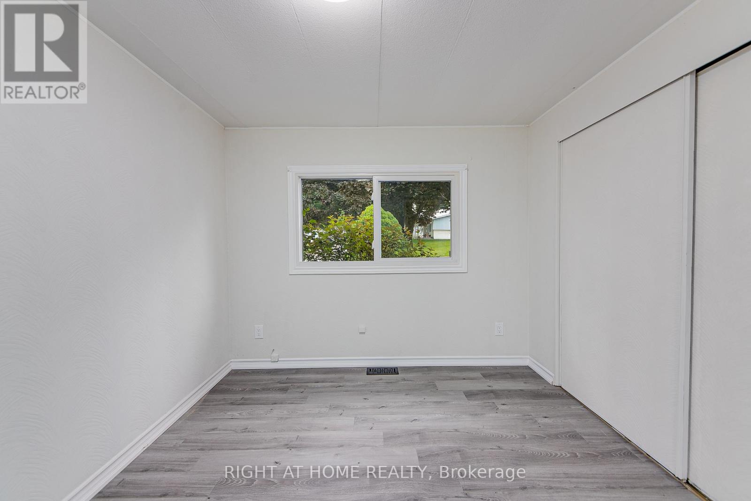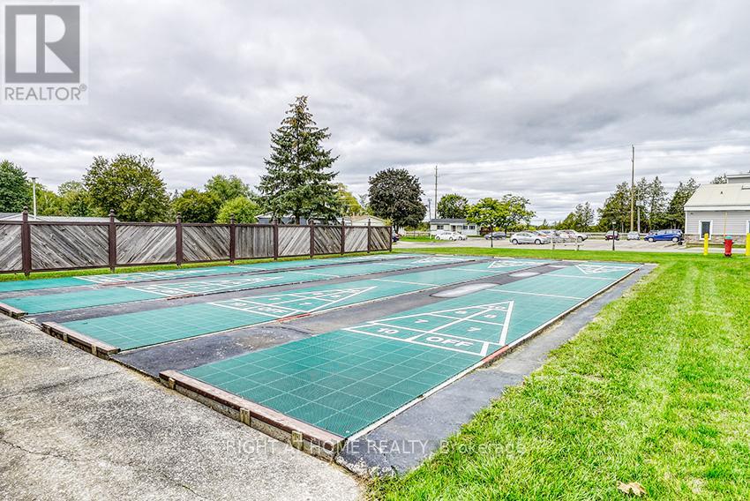56 Flora Drive Innisfil, Ontario L9S 1R1
$279,900
Beautifully renovated home in the friendly mature community of Sandy Cove Acres. Bright and inviting, it offers 2 bedrooms and 2 bathrooms, surrounded by well-maintained perennial gardens and mature trees that provide both shade and privacy. Recent updates (2025) include new vinyl flooring, freshly painted walls, wall trim, pot lights, and modernized bathrooms. Step outside to a newly renovated, freshly painted back deck an ideal private space to relax and unwind. A newer gas furnace and central A/C (2020) ensure year-round comfort, and the attached outdoor workshop/shed with hydro adds extra convenience and storage. Enjoy low-maintenance living with access to fantastic amenities, including two outdoor pools, two recreation centers, a workshop, scenic walking trails, and brand-new pickleball courts. This pet-friendly community is conveniently located near shopping, the GO Train, and most importantly the beach. Just 15 minutes to Barrie and 50 minutes north of Toronto, this home offers both relaxation and accessibility. (id:48303)
Open House
This property has open houses!
12:00 pm
Ends at:2:00 pm
Property Details
| MLS® Number | N12210719 |
| Property Type | Single Family |
| Community Name | Rural Innisfil |
| AmenitiesNearBy | Park, Place Of Worship, Public Transit |
| Features | Carpet Free |
| ParkingSpaceTotal | 2 |
| PoolType | Inground Pool |
| Structure | Shed, Workshop |
Building
| BathroomTotal | 2 |
| BedroomsAboveGround | 2 |
| BedroomsTotal | 2 |
| Appliances | Water Heater, Water Meter, Dryer, Freezer, Stove, Washer, Refrigerator |
| ArchitecturalStyle | Bungalow |
| ConstructionStyleAttachment | Detached |
| CoolingType | Central Air Conditioning |
| ExteriorFinish | Vinyl Siding |
| FlooringType | Vinyl |
| HalfBathTotal | 1 |
| HeatingFuel | Natural Gas |
| HeatingType | Forced Air |
| StoriesTotal | 1 |
| SizeInterior | 700 - 1100 Sqft |
| Type | House |
| UtilityWater | Community Water System |
Parking
| No Garage |
Land
| Acreage | No |
| LandAmenities | Park, Place Of Worship, Public Transit |
| Sewer | Sanitary Sewer |
Rooms
| Level | Type | Length | Width | Dimensions |
|---|---|---|---|---|
| Main Level | Bedroom | 3.75 m | 3.2 m | 3.75 m x 3.2 m |
| Main Level | Bedroom 2 | 2.43 m | 3.2 m | 2.43 m x 3.2 m |
| Main Level | Kitchen | 2.86 m | 2.4 m | 2.86 m x 2.4 m |
| Main Level | Living Room | 5.18 m | 4.08 m | 5.18 m x 4.08 m |
| Main Level | Dining Room | 6.21 m | 3.2 m | 6.21 m x 3.2 m |
Utilities
| Cable | Installed |
| Electricity | Installed |
| Sewer | Installed |
https://www.realtor.ca/real-estate/28447202/56-flora-drive-innisfil-rural-innisfil
Interested?
Contact us for more information
684 Veteran's Dr #1a, 104515 & 106418
Barrie, Ontario L9J 0H6


