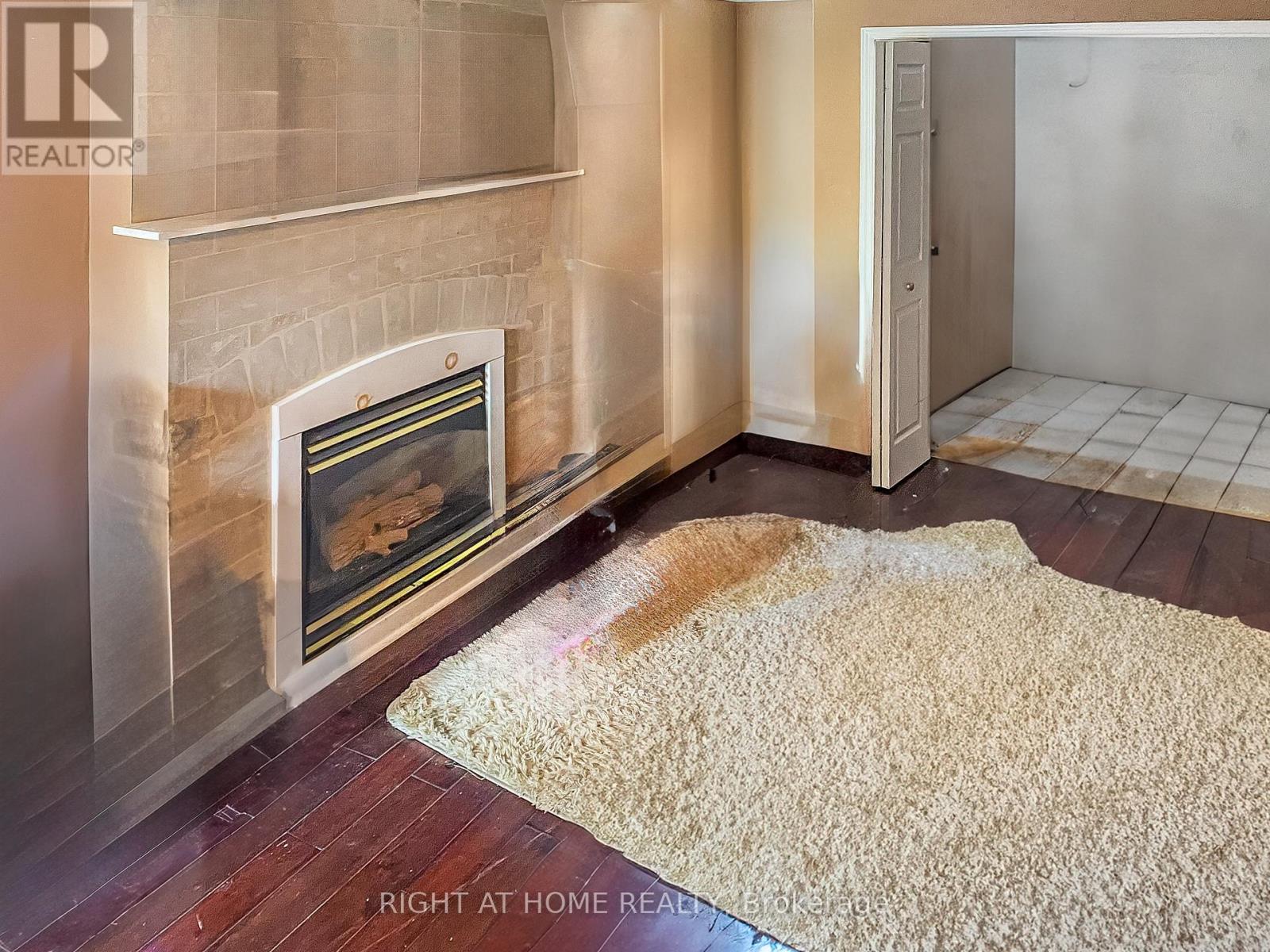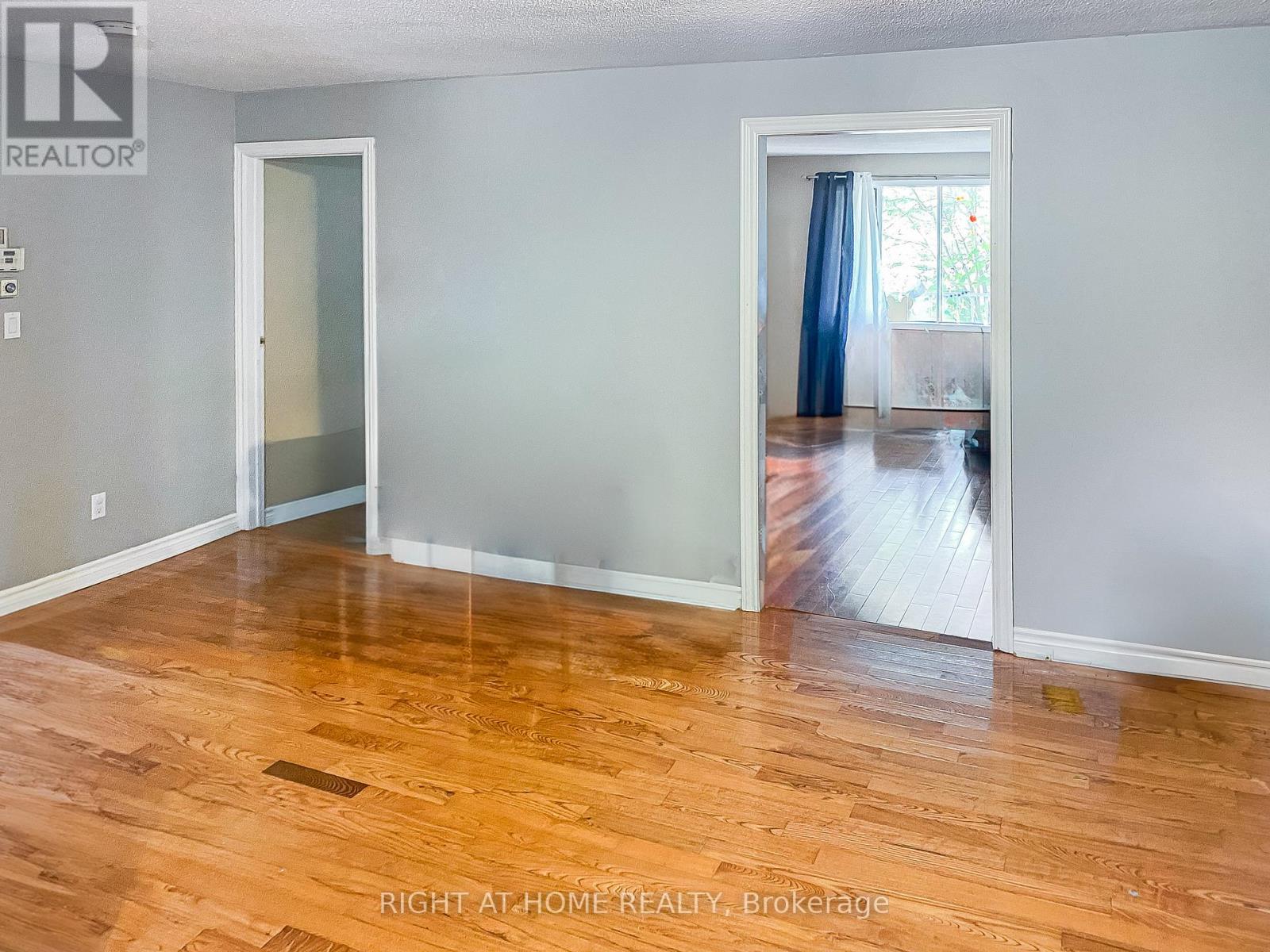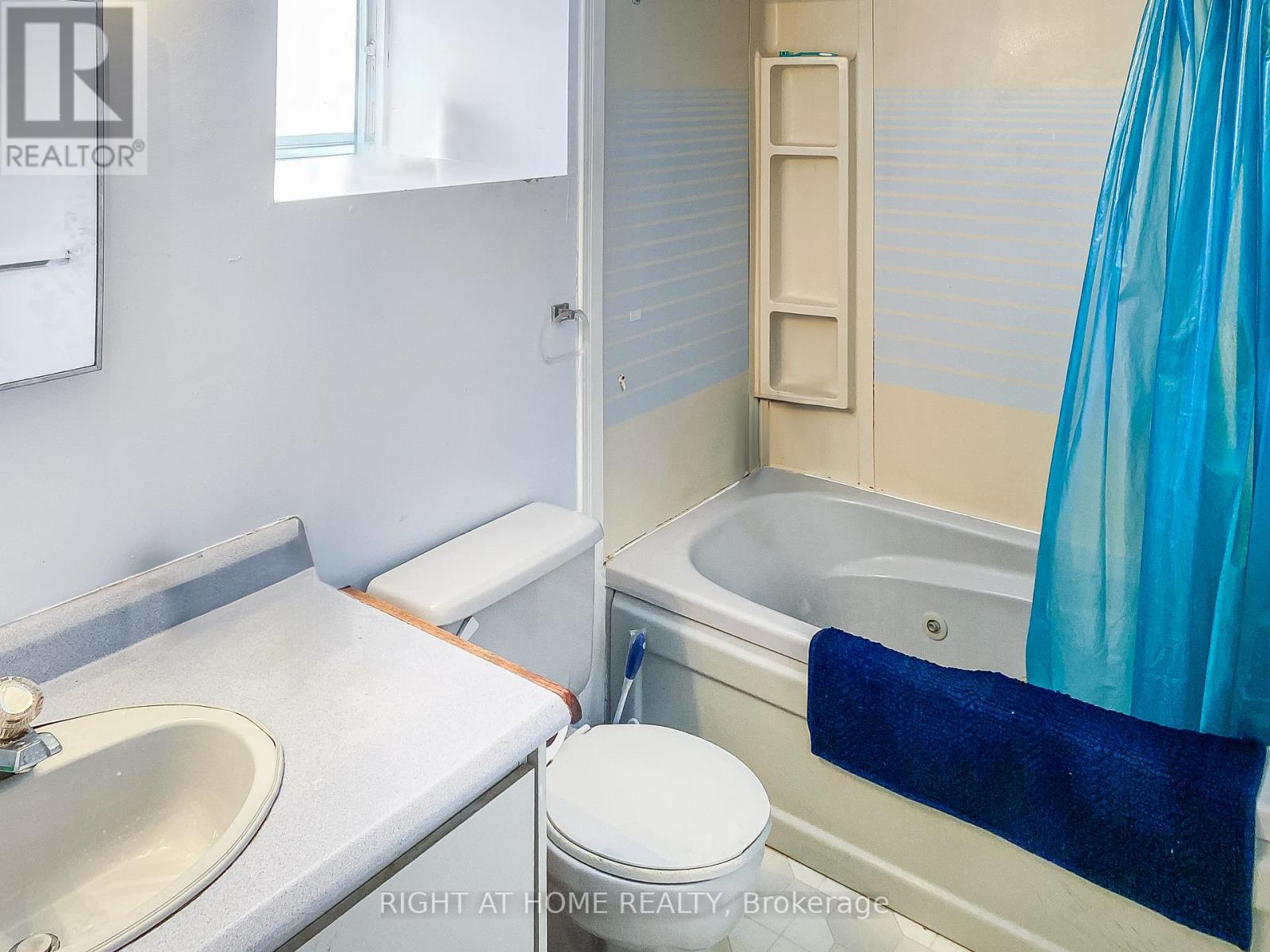56 Fowlie Street Orillia, Ontario L3V 2B3
$619,900
This legal duplex, located in one of the most sought after neighborhoods in town, offers a unique opportunity for both investors and homebuyers looking for rental income or multi-generational living. Dual street access provides each unit with its own private entrance from different streets; offering enhanced privacy, ease of access and ample parking for all residents. With a two bedroom basement unit and three bedroom upstairs unit, each with their own laundry facilities, this is a rare and ideal set up for those seeking independent living arrangements. (id:48303)
Property Details
| MLS® Number | S9361962 |
| Property Type | Single Family |
| Community Name | Orillia |
| Amenities Near By | Park, Beach, Hospital, Public Transit, Schools |
| Parking Space Total | 5 |
Building
| Bathroom Total | 2 |
| Bedrooms Above Ground | 3 |
| Bedrooms Below Ground | 2 |
| Bedrooms Total | 5 |
| Amenities | Fireplace(s) |
| Architectural Style | Raised Bungalow |
| Basement Features | Apartment In Basement, Walk-up |
| Basement Type | N/a |
| Cooling Type | Central Air Conditioning |
| Exterior Finish | Brick Facing, Vinyl Siding |
| Fireplace Present | Yes |
| Fireplace Total | 1 |
| Foundation Type | Poured Concrete |
| Heating Fuel | Natural Gas |
| Heating Type | Forced Air |
| Stories Total | 1 |
| Type | Duplex |
| Utility Water | Municipal Water |
Land
| Acreage | No |
| Land Amenities | Park, Beach, Hospital, Public Transit, Schools |
| Sewer | Sanitary Sewer |
| Size Depth | 90 Ft |
| Size Frontage | 52 Ft ,6 In |
| Size Irregular | 52.5 X 90 Ft |
| Size Total Text | 52.5 X 90 Ft |
Rooms
| Level | Type | Length | Width | Dimensions |
|---|---|---|---|---|
| Basement | Living Room | 6.19 m | 3 m | 6.19 m x 3 m |
| Basement | Bedroom | 3.51 m | 3.11 m | 3.51 m x 3.11 m |
| Basement | Bathroom | 1.52 m | 2.44 m | 1.52 m x 2.44 m |
| Basement | Kitchen | 5.61 m | 2.77 m | 5.61 m x 2.77 m |
| Main Level | Living Room | 6.17 m | 3.4 m | 6.17 m x 3.4 m |
| Main Level | Kitchen | 3.05 m | 3.05 m | 3.05 m x 3.05 m |
| Main Level | Dining Room | 4.57 m | 3.05 m | 4.57 m x 3.05 m |
| Main Level | Bedroom | 5.18 m | 3.05 m | 5.18 m x 3.05 m |
| Main Level | Bedroom 2 | 3.44 m | 3.05 m | 3.44 m x 3.05 m |
| Main Level | Bedroom 3 | 3.52 m | 3.05 m | 3.52 m x 3.05 m |
| Main Level | Laundry Room | 0.91 m | 3.05 m | 0.91 m x 3.05 m |
| Main Level | Bathroom | 1.52 m | 2.44 m | 1.52 m x 2.44 m |
Utilities
| Sewer | Installed |
https://www.realtor.ca/real-estate/27451489/56-fowlie-street-orillia-orillia
Interested?
Contact us for more information
684 Veteran's Dr #1a, 104515 & 106418
Barrie, Ontario L9J 0H6
(705) 797-4875
(705) 726-5558
www.rightathomerealty.com/



























