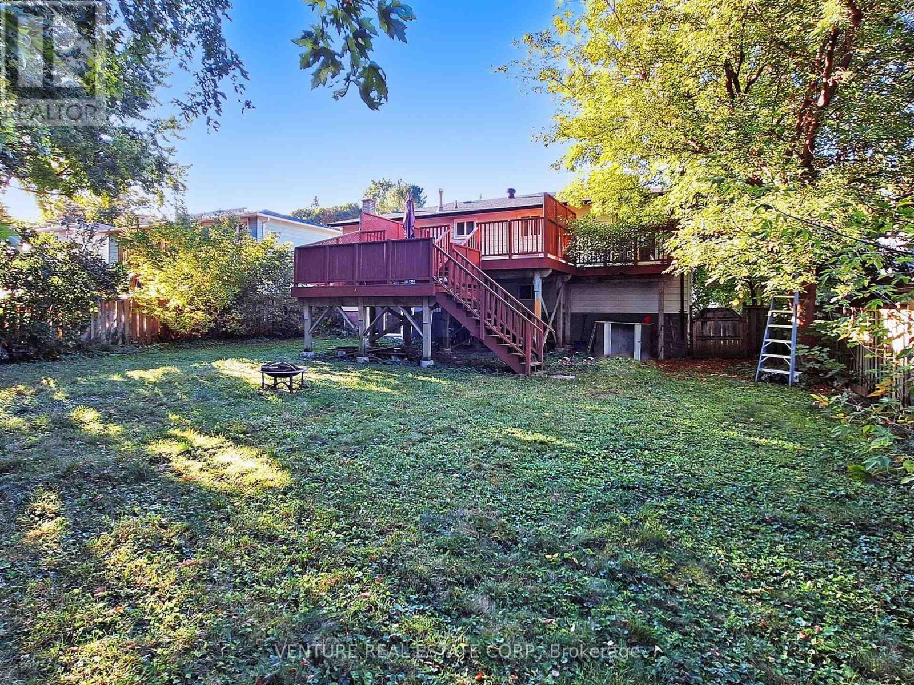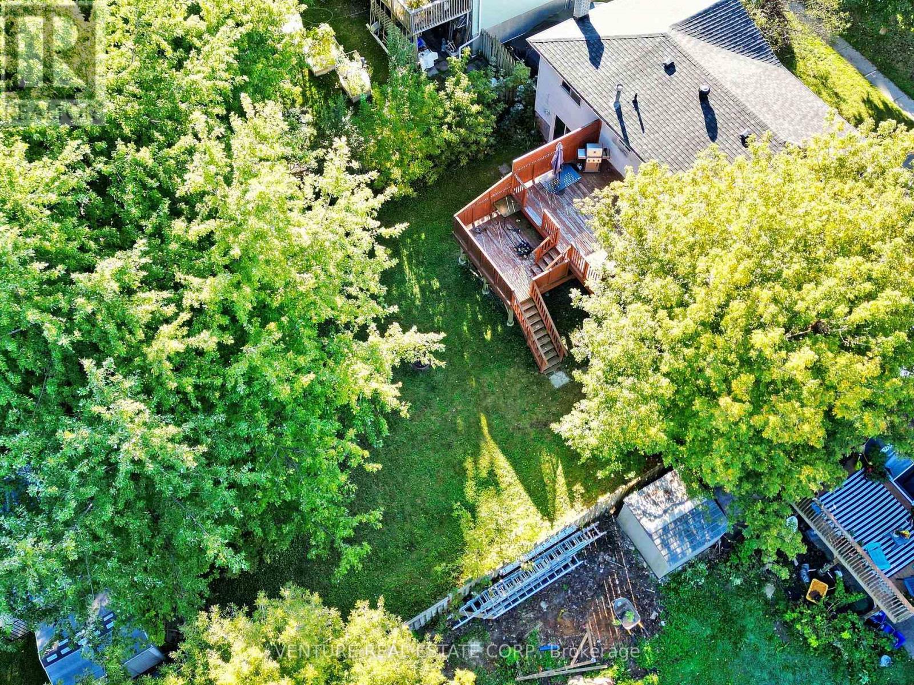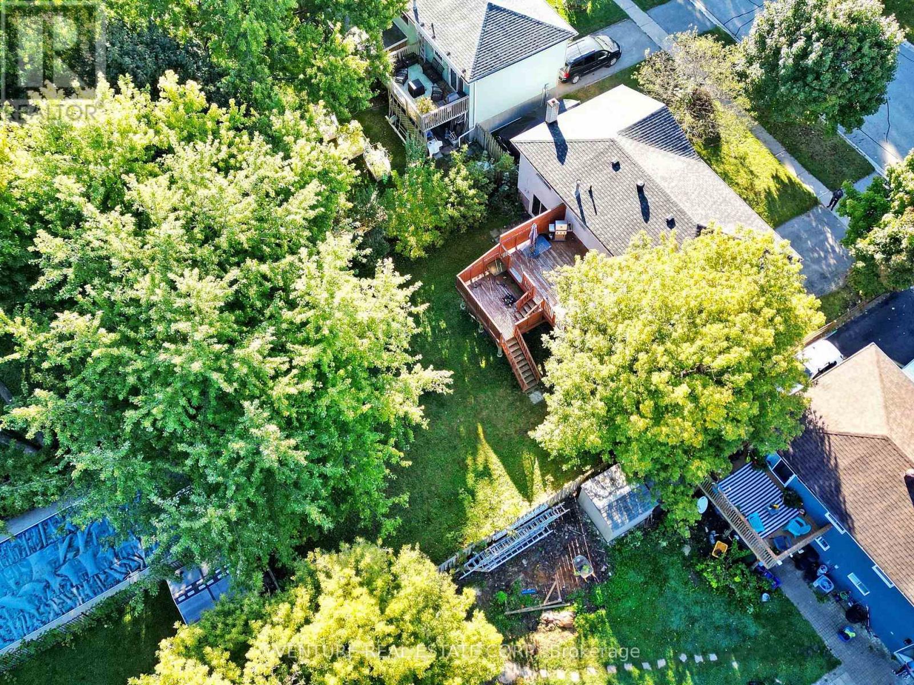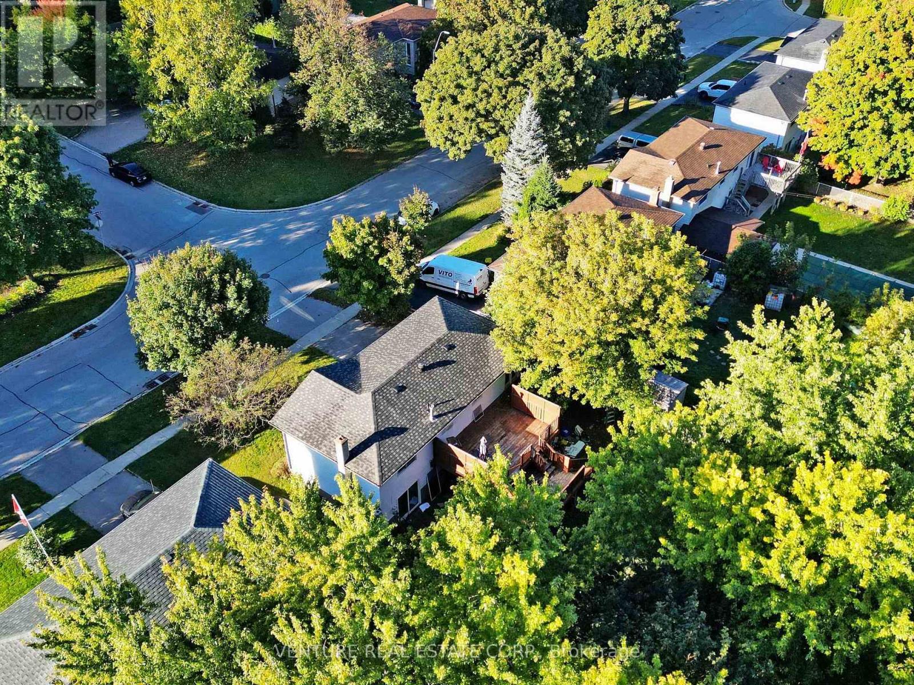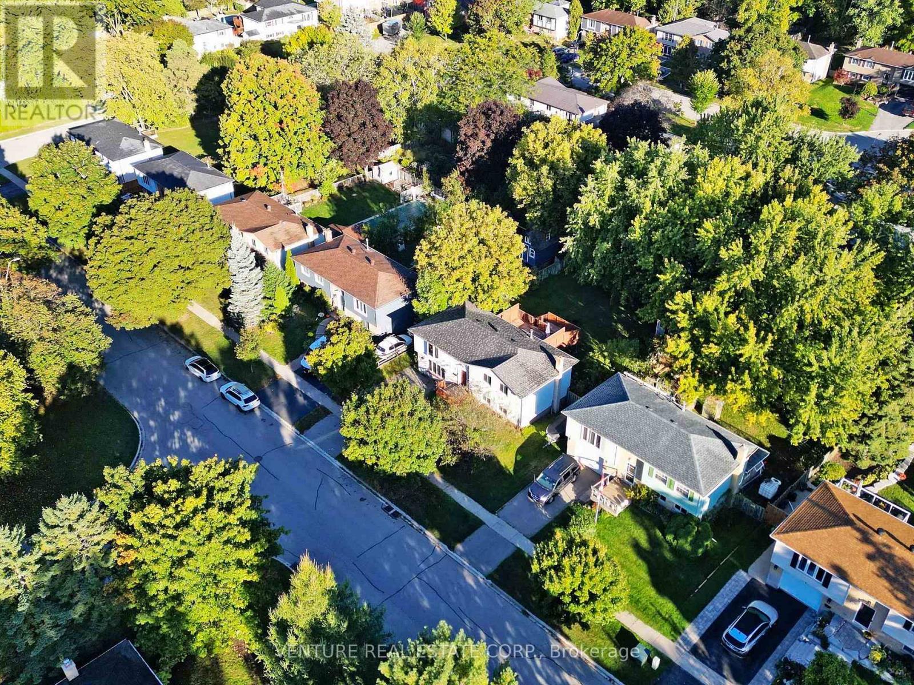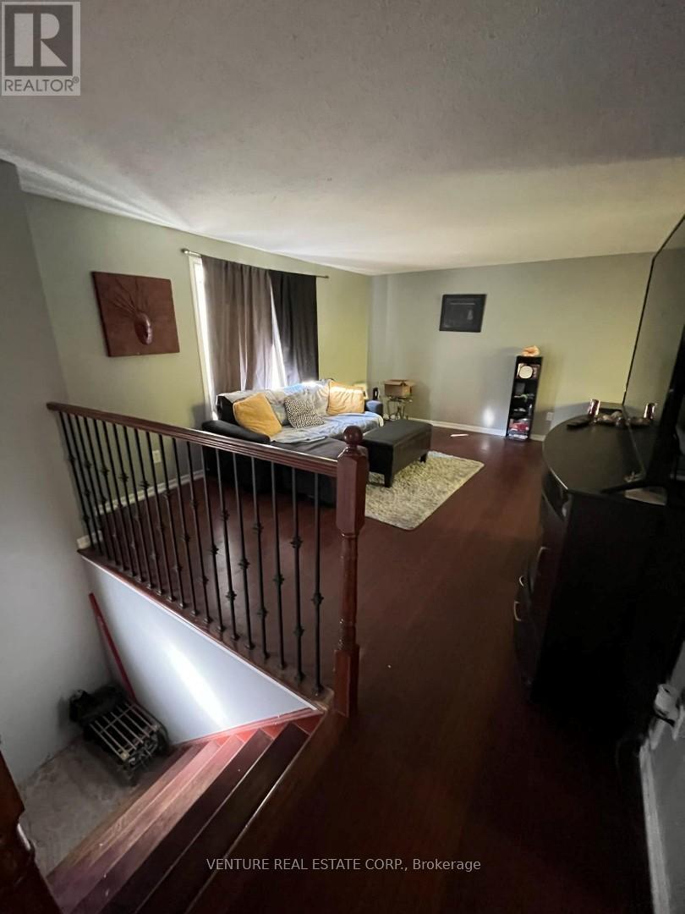56 Indian Arrow Road Barrie (North Shore), Ontario L4M 5N9
$649,000
Nestled in one of Barrie's most sought-after family neighborhoods, this former model home offers a blend of comfort and convenience. This raised bungalow features 3 bedrooms & 2 washrooms and a spacious layout including a walkout basement. Located in a prestigious east-end pocket, this mature neighborhood provides easy access to Lake Simcoe and the North Shore Trail, perfect for family strolls, jogging or cycling along the scenic waterfront. Enjoy nearby amenities like Johnson Beach, Barrie Yacht Club, grocery stores, cafes and excellent schools. Minutes away from RVH Hospital, Highway 400 and Barrie's Downtown Core. This home boasts plenty of potential and is perfect for investors, custom home builders/renovators or anyone seeking a beautiful setting near the water while staying close to essential amenities. The Property is being sold ""As Is"" ""Where Is"" without representations or warranties. (id:48303)
Property Details
| MLS® Number | S9386695 |
| Property Type | Single Family |
| Community Name | North Shore |
| Amenities Near By | Hospital, Schools, Place Of Worship |
| Parking Space Total | 4 |
| Structure | Deck |
Building
| Bathroom Total | 2 |
| Bedrooms Above Ground | 3 |
| Bedrooms Below Ground | 1 |
| Bedrooms Total | 4 |
| Architectural Style | Raised Bungalow |
| Basement Development | Finished |
| Basement Features | Walk Out |
| Basement Type | N/a (finished) |
| Construction Style Attachment | Detached |
| Cooling Type | Central Air Conditioning |
| Exterior Finish | Brick Facing, Aluminum Siding |
| Foundation Type | Concrete |
| Heating Fuel | Natural Gas |
| Heating Type | Forced Air |
| Stories Total | 1 |
| Type | House |
| Utility Water | Municipal Water |
Land
| Acreage | No |
| Land Amenities | Hospital, Schools, Place Of Worship |
| Sewer | Sanitary Sewer |
| Size Depth | 120 Ft |
| Size Frontage | 60 Ft |
| Size Irregular | 60 X 120 Ft |
| Size Total Text | 60 X 120 Ft|under 1/2 Acre |
| Surface Water | Lake/pond |
| Zoning Description | Res |
Rooms
| Level | Type | Length | Width | Dimensions |
|---|---|---|---|---|
| Basement | Recreational, Games Room | 6.4 m | 5.1 m | 6.4 m x 5.1 m |
| Main Level | Kitchen | 3.66 m | 2.79 m | 3.66 m x 2.79 m |
| Main Level | Dining Room | 3.05 m | 2.94 m | 3.05 m x 2.94 m |
| Main Level | Living Room | 3.66 m | 4.57 m | 3.66 m x 4.57 m |
| Main Level | Primary Bedroom | 4.08 m | 2.77 m | 4.08 m x 2.77 m |
| Main Level | Bedroom 2 | 3.55 m | 2.82 m | 3.55 m x 2.82 m |
| Main Level | Bedroom 3 | 2.84 m | 2.44 m | 2.84 m x 2.44 m |
Utilities
| Cable | Available |
| Sewer | Available |
https://www.realtor.ca/real-estate/27515793/56-indian-arrow-road-barrie-north-shore-north-shore
Interested?
Contact us for more information

9770 Highway 27 Bldg B
Vaughan, Ontario L4H 4Y2
(905) 850-9488
(905) 850-7886
www.venturerealestate.ca/

9770 Highway 27 Bldg B
Vaughan, Ontario L4H 4Y2
(905) 850-9488
(905) 850-7886
www.venturerealestate.ca/











