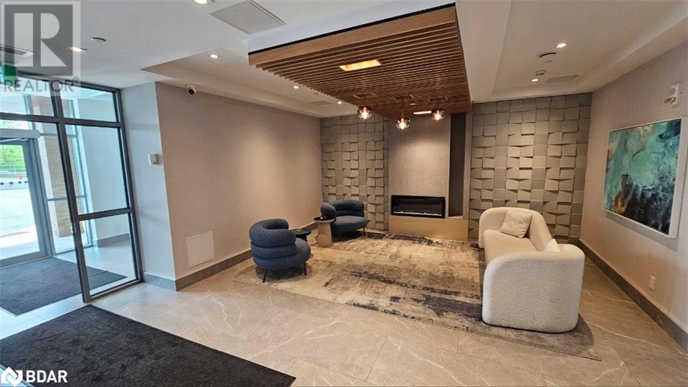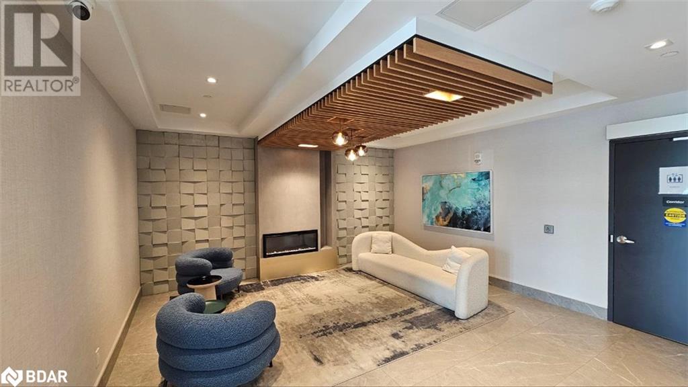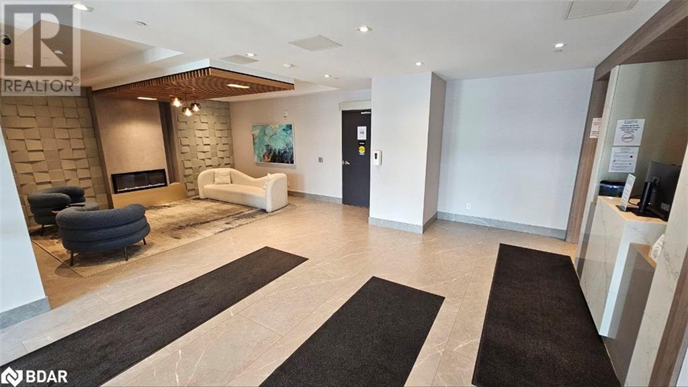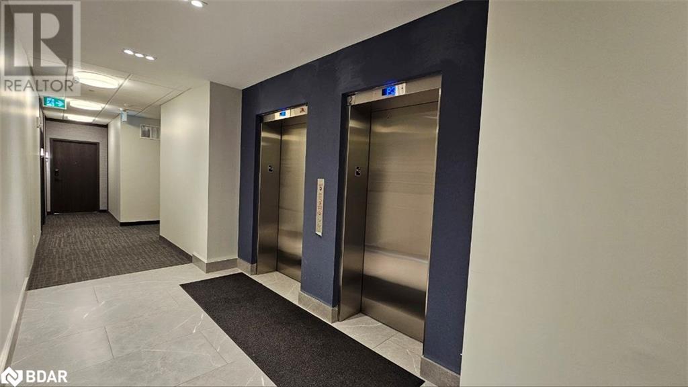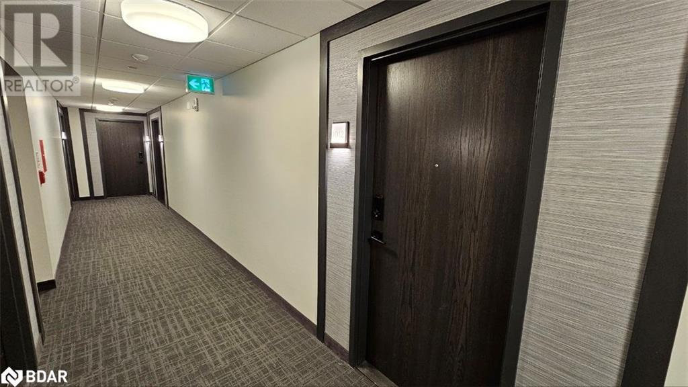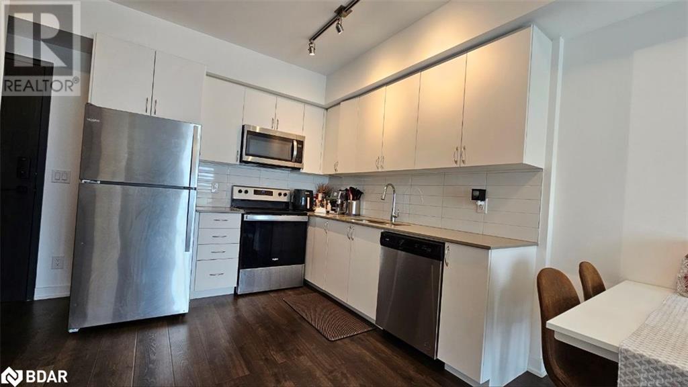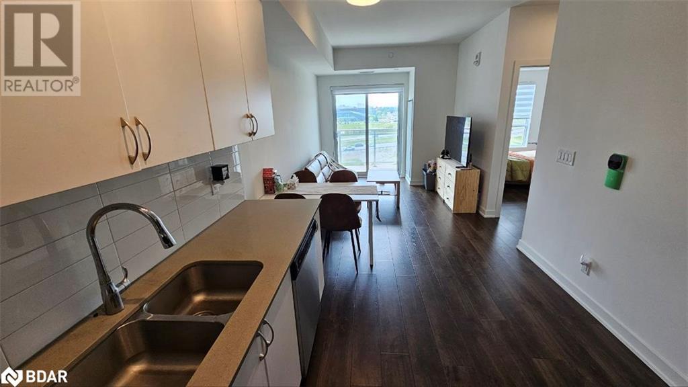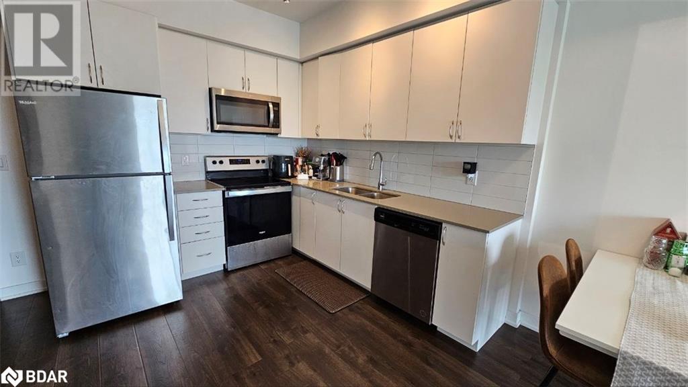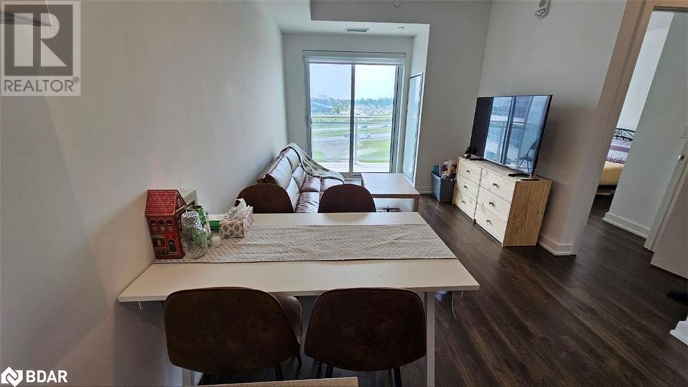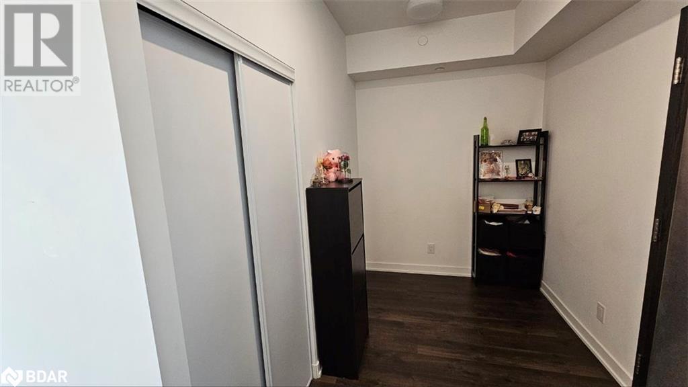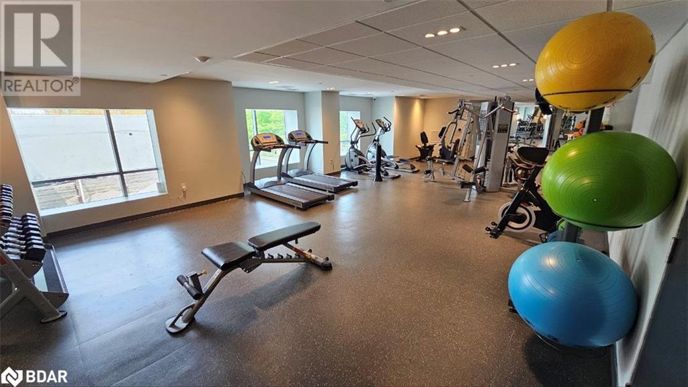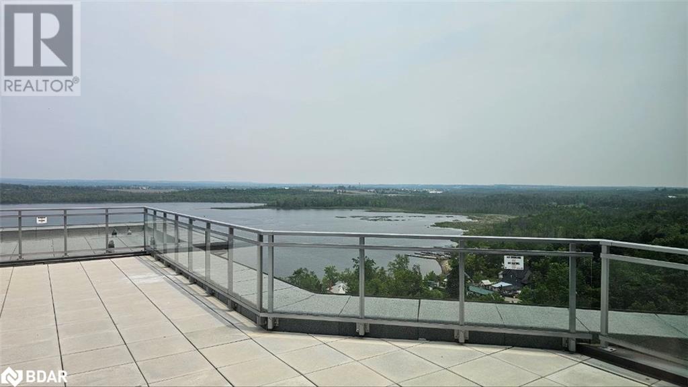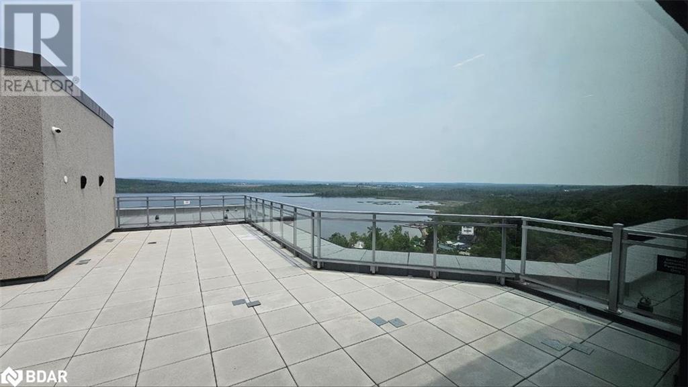56 Lakeside Terrace Terrace Unit# 1012 Barrie, Ontario L4M 0L4
$459,000Maintenance, Insurance, Common Area Maintenance, Heat, Landscaping, Property Management, Water
$452.30 Monthly
Maintenance, Insurance, Common Area Maintenance, Heat, Landscaping, Property Management, Water
$452.30 MonthlyLive Smart in Style LakeVu Condos Phase 2 (2024 Build)Modern and efficient living in this beautifully designed 1-bedroom + den unit in the newly built LakeVu Condos Phase 2. This open-concept suite features laminate flooring throughout, a sleek kitchen with stainless steel appliances, ample cabinetry, and clean modern finishes. The den is perfect for a home office or study space, ideal for todays lifestyle.Includes 1 underground parking space and access to first-class amenities: fitness centre, dog spa, party room, guest suite, entertainment lounge with lake views, and a rooftop terrace with BBQs overlooking Little Lake.Pets Allowed with Restrictions.Situated just steps from the Little Lake Park Southwest Trail, perfect for walking or jogging, and only minutes to shopping, dining, RVH Hospital, Barrie Country Club, and with easy access to Hwy 400, this unit offers unbeatable value, comfort, and convenience in a growing lakeside community. (id:48303)
Property Details
| MLS® Number | 40738991 |
| Property Type | Single Family |
| AmenitiesNearBy | Beach, Hospital, Park, Playground, Public Transit, Schools, Shopping, Ski Area |
| CommunicationType | High Speed Internet |
| Features | Southern Exposure, Balcony |
| ParkingSpaceTotal | 1 |
Building
| BathroomTotal | 1 |
| BedroomsAboveGround | 1 |
| BedroomsBelowGround | 1 |
| BedroomsTotal | 2 |
| Amenities | Exercise Centre, Guest Suite, Party Room |
| Appliances | Dishwasher, Dryer, Refrigerator, Stove, Washer, Microwave Built-in |
| BasementType | None |
| ConstructedDate | 2024 |
| ConstructionMaterial | Concrete Block, Concrete Walls |
| ConstructionStyleAttachment | Attached |
| CoolingType | Central Air Conditioning |
| ExteriorFinish | Concrete, Stucco |
| HeatingFuel | Natural Gas |
| HeatingType | Forced Air |
| StoriesTotal | 1 |
| SizeInterior | 557 Sqft |
| Type | Apartment |
| UtilityWater | Municipal Water |
Parking
| Underground | |
| Covered |
Land
| AccessType | Highway Access, Highway Nearby |
| Acreage | No |
| LandAmenities | Beach, Hospital, Park, Playground, Public Transit, Schools, Shopping, Ski Area |
| Sewer | Municipal Sewage System |
| SizeTotalText | Unknown |
| ZoningDescription | Condo |
Rooms
| Level | Type | Length | Width | Dimensions |
|---|---|---|---|---|
| Main Level | 4pc Bathroom | Measurements not available | ||
| Main Level | Den | 6'8'' x 5'10'' | ||
| Main Level | Kitchen | 15'9'' x 9'3'' | ||
| Main Level | Living Room | 9'6'' x 9'0'' | ||
| Main Level | Primary Bedroom | 9'5'' x 9'3'' |
Utilities
| Cable | Available |
| Electricity | Available |
| Natural Gas | Available |
| Telephone | Available |
https://www.realtor.ca/real-estate/28439176/56-lakeside-terrace-terrace-unit-1012-barrie
Interested?
Contact us for more information
218 Bayfield St.#200
Barrie, Ontario L4M 3B5
218 Bayfield St.#200
Barrie, Ontario L4M 3B5


